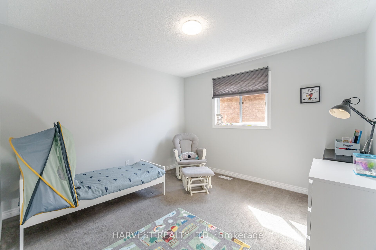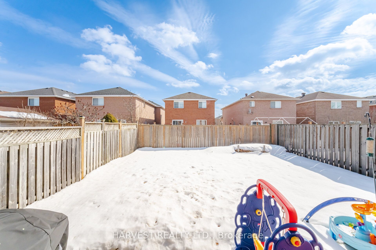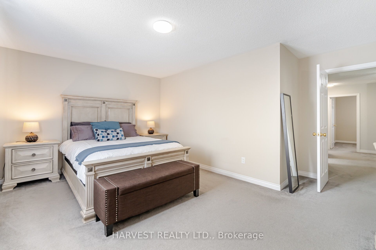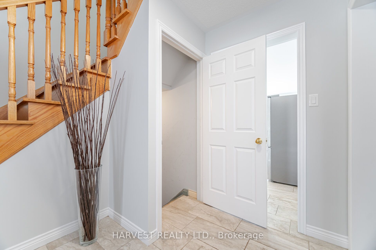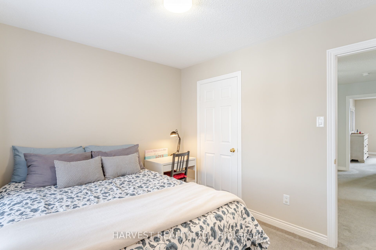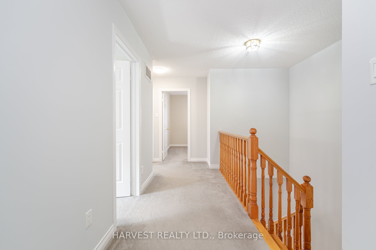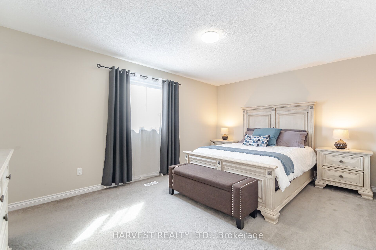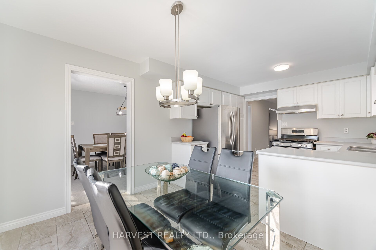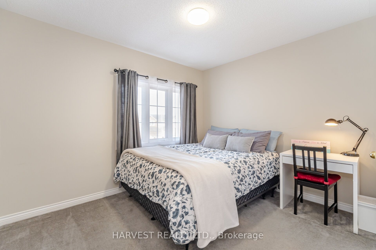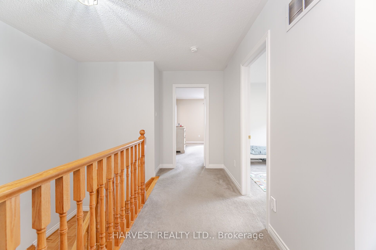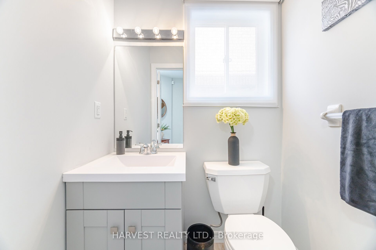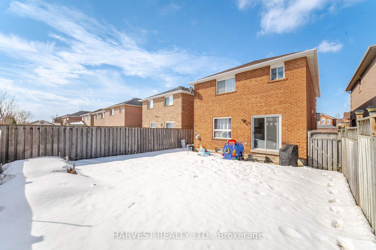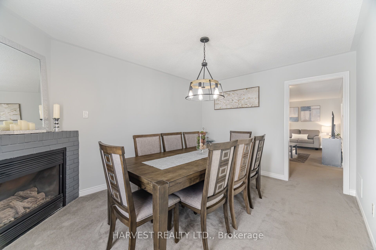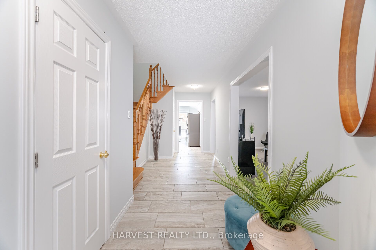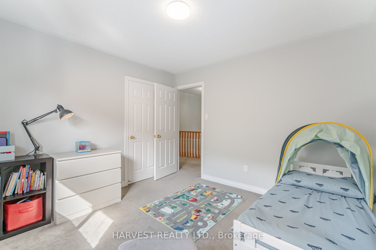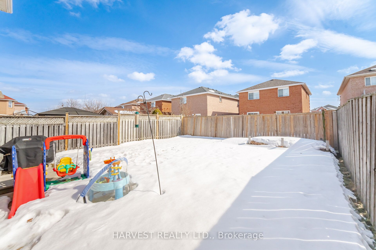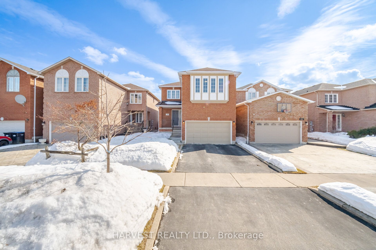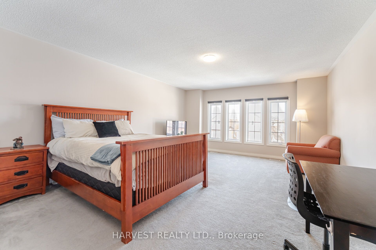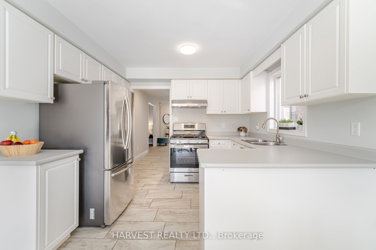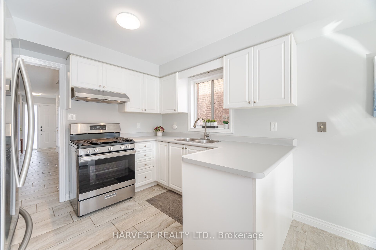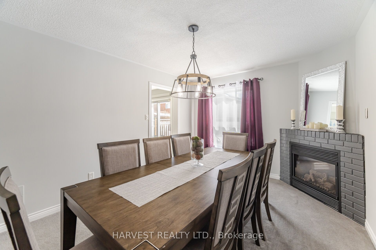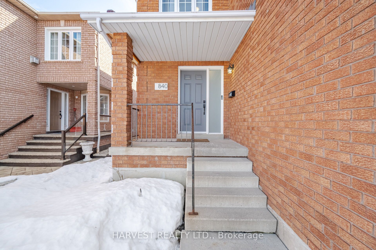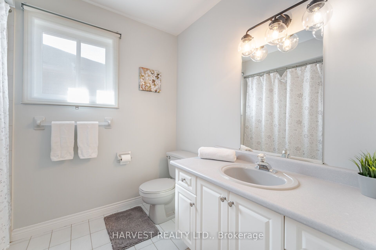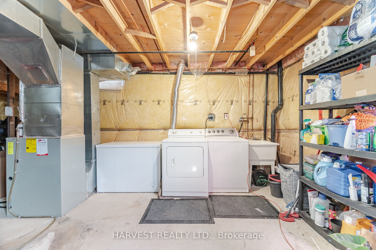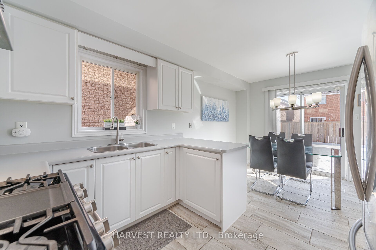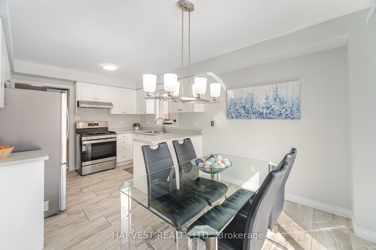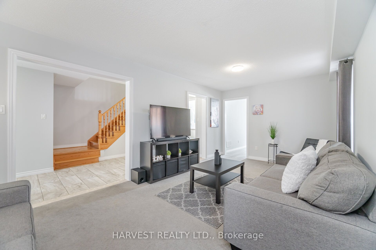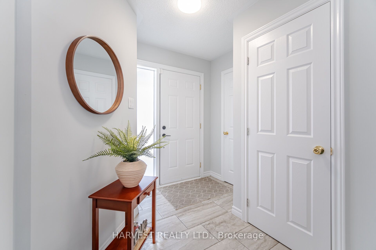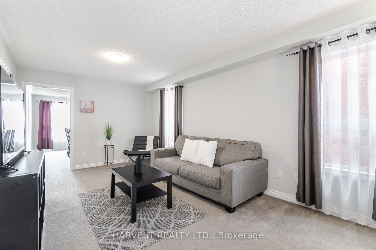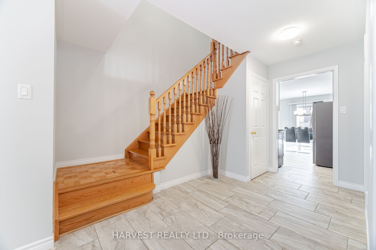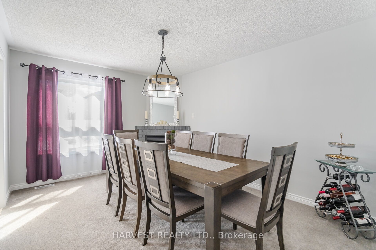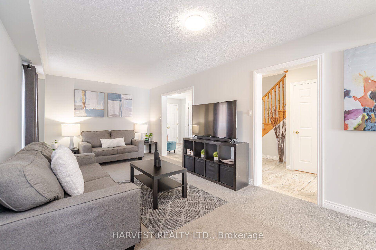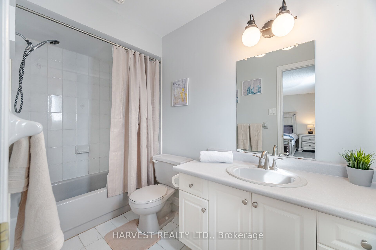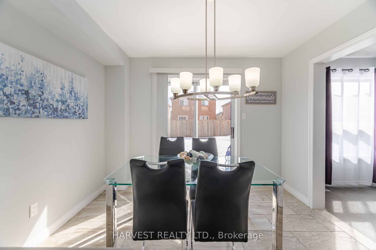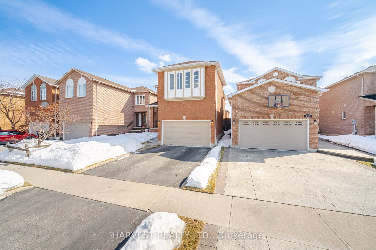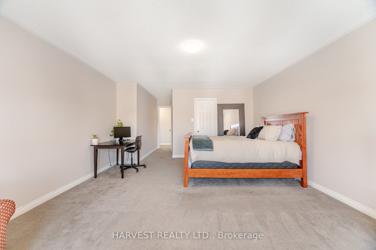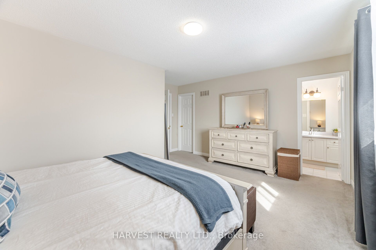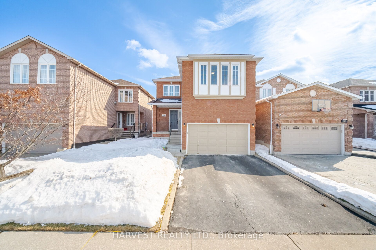
$1,275,000
Est. Payment
$4,870/mo*
*Based on 20% down, 4% interest, 30-year term
Listed by HARVEST REALTY LTD.
Detached•MLS #W12004025•New
Price comparison with similar homes in Mississauga
Compared to 88 similar homes
-22.3% Lower↓
Market Avg. of (88 similar homes)
$1,640,155
Note * Price comparison is based on the similar properties listed in the area and may not be accurate. Consult licences real estate agent for accurate comparison
Room Details
| Room | Features | Level |
|---|---|---|
Kitchen 5.2 × 3.2 m | Ceramic FloorW/O To YardEat-in Kitchen | Main |
Living Room 6.09 × 3.27 m | BroadloomCombined w/DiningWindow | Main |
Dining Room 6.09 × 3.27 m | BroadloomCombined w/LivingWindow | Main |
Primary Bedroom 5.05 × 4.52 m | Broadloom4 Pc EnsuiteWalk-In Closet(s) | Second |
Bedroom 2 7.87 × 4.41 m | BroadloomWindowWalk-In Closet(s) | Second |
Bedroom 3 3.4 × 3.3 m | BroadloomWindowCloset | Second |
Client Remarks
Welcome home to this beautiful, sun-filled 4 bedroom, 3 bathroom detached home located in the desirable East Credit neighborhood. Boasting a fantastic & functional layout. Showcasing a large & welcoming ceramic tiled foyer with powder room & classic oak banister. The bright kitchen features plenty of cabinetry for storage & pantry, ceramic tile floors, stainless steel appliances include gas stove, fridge & highspeed Hood Fan. Large eat-in area with a walk-out to the lovely, sunny, fully fenced backyard patio, perfect for family BBQ's. The family room is large & cozy (Currently being used as an elegant dining room). The living & dining is combined giving you multiple options for design & layout ideas. The spacious primary bedroom features a private 4pc ensuite & a walk-in closet. The 2nd bedroom is EXTRA large & also boasts a walk-In closet. The 4 piece main bath is right next door which makes it perfect for in-laws or large families. The unfinished basement can be finished to your taste & features a cold room with shelving. There is a rough-in for central vacuum. Electric Vehicle charging capability. Freshly painted main level & all bathrooms (Feb/2025). Newer 100amp electric panel (2024). Close to 403, shopping, Heartland Town Centre is minutes away, desirable school catchment & so many great parks close by!
About This Property
840 Cardington Street, Mississauga, L5V 1Z7
Home Overview
Basic Information
Walk around the neighborhood
840 Cardington Street, Mississauga, L5V 1Z7
Shally Shi
Sales Representative, Dolphin Realty Inc
English, Mandarin
Residential ResaleProperty ManagementPre Construction
Mortgage Information
Estimated Payment
$0 Principal and Interest
 Walk Score for 840 Cardington Street
Walk Score for 840 Cardington Street

Book a Showing
Tour this home with Shally
Frequently Asked Questions
Can't find what you're looking for? Contact our support team for more information.
Check out 100+ listings near this property. Listings updated daily
See the Latest Listings by Cities
1500+ home for sale in Ontario

Looking for Your Perfect Home?
Let us help you find the perfect home that matches your lifestyle
