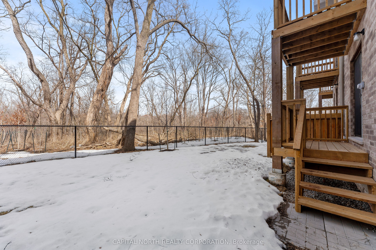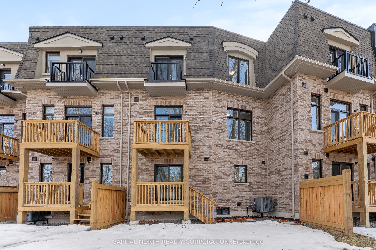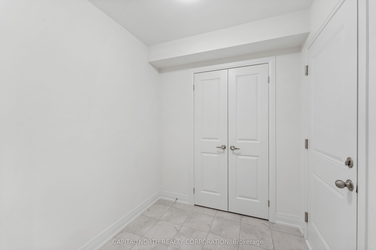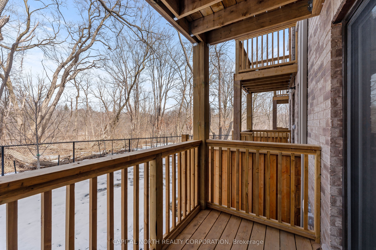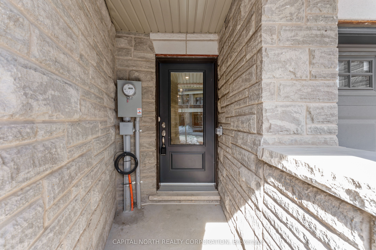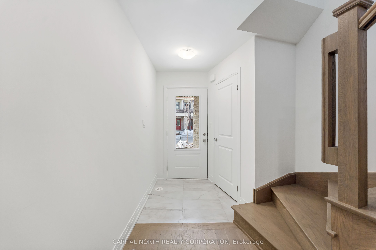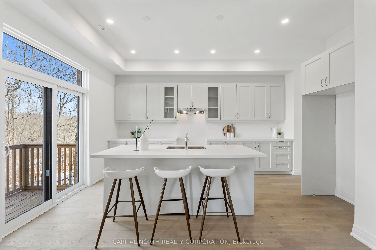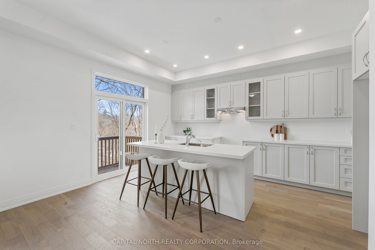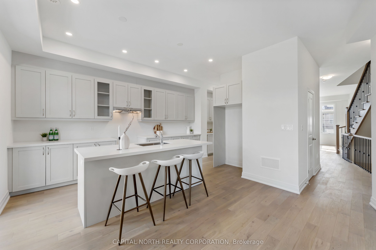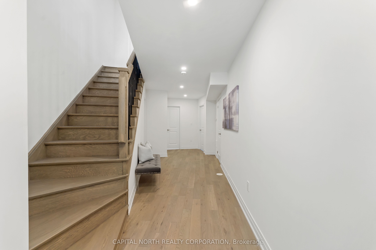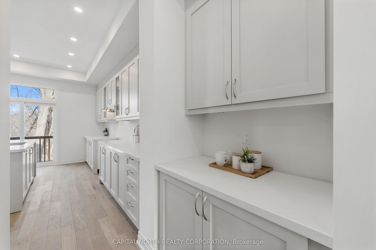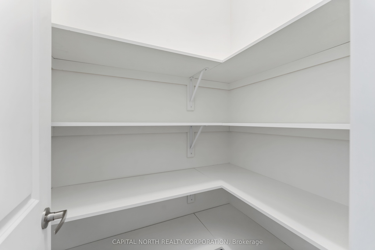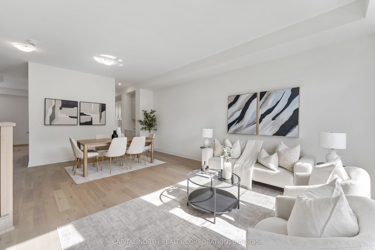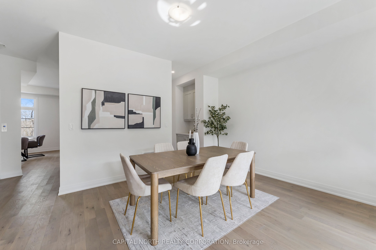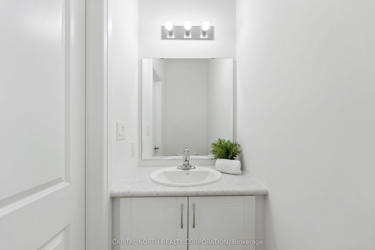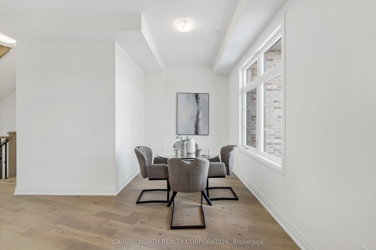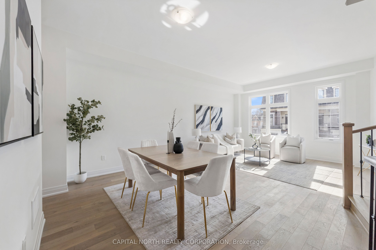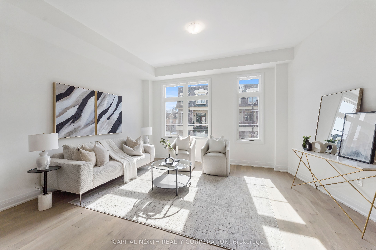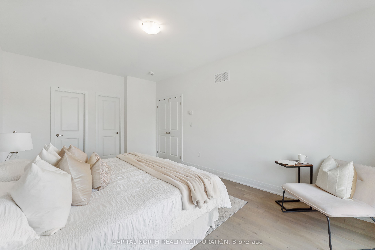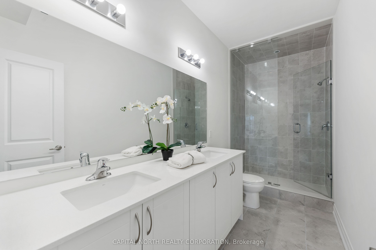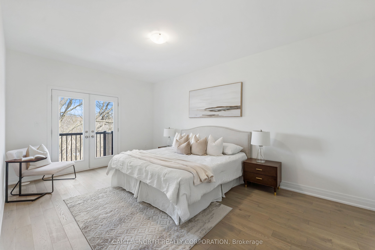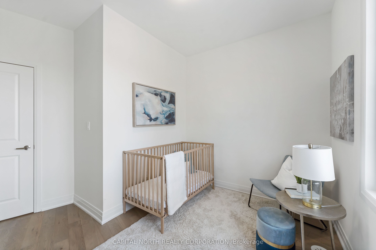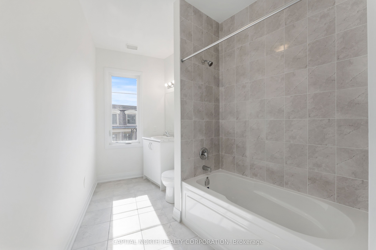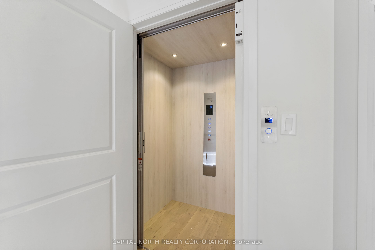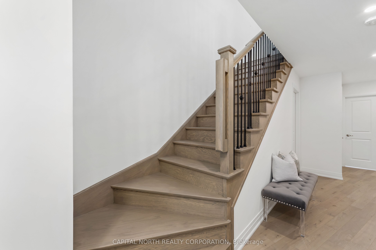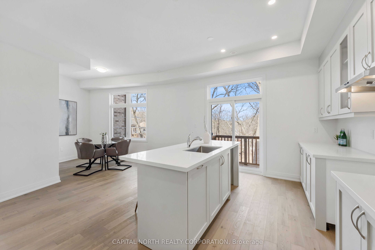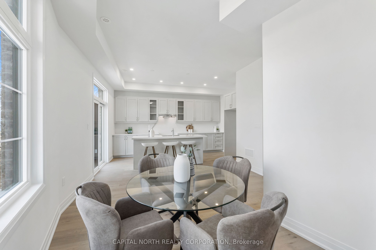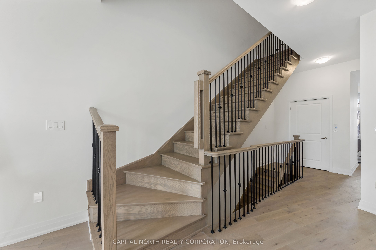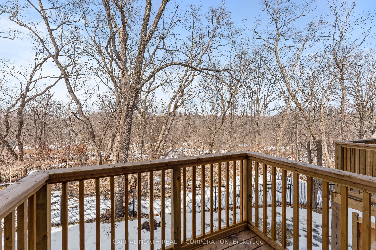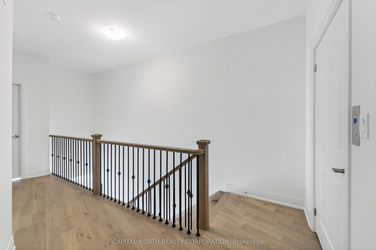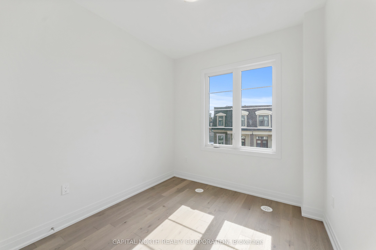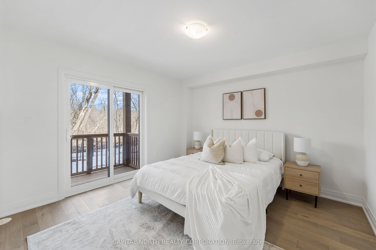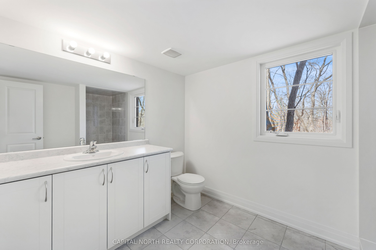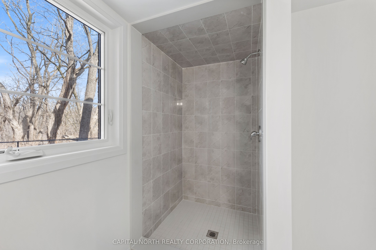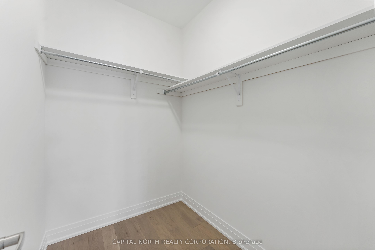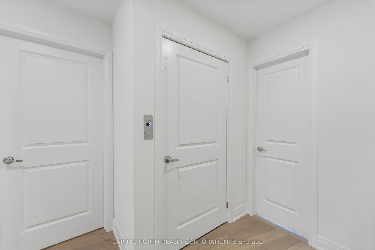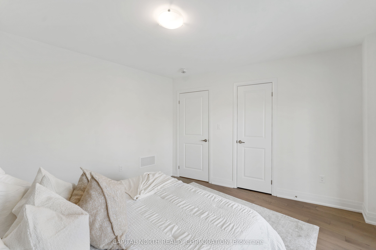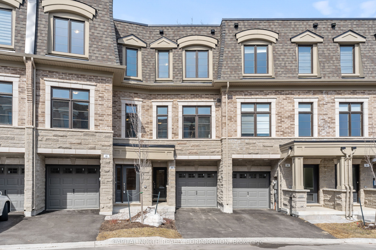
$1,450,000
Est. Payment
$5,538/mo*
*Based on 20% down, 4% interest, 30-year term
Listed by CAPITAL NORTH REALTY CORPORATION
Att/Row/Townhouse•MLS #W11996897•New
Price comparison with similar homes in Mississauga
Compared to 7 similar homes
31.6% Higher↑
Market Avg. of (7 similar homes)
$1,101,684
Note * Price comparison is based on the similar properties listed in the area and may not be accurate. Consult licences real estate agent for accurate comparison
Room Details
| Room | Features | Level |
|---|---|---|
Bedroom 4 3.52 × 4.13 m | Hardwood FloorW/O To Deck | Ground |
Dining Room 4.34 × 3.76 m | Hardwood FloorCombined w/KitchenOverlooks Backyard | Second |
Kitchen 6.33 × 3.81 m | Hardwood FloorCombined w/DiningQuartz Counter | Second |
Bedroom 2 3.66 × 3.44 m | Hardwood FloorWindow | Third |
Bedroom 3 3.76 × 2.63 m | Hardwood FloorWindow | Third |
Primary Bedroom 5.51 × 3.56 m | Hardwood Floor4 Pc Ensuite | Third |
Client Remarks
Welcome To 84 Salina St! This Brand New never lived in 4 Bed. + 4 Bath. 3-storey Townhome offers modern living through an open concept plan and top of the line features and finishes. Not to mention, this home features its own elevator! Upon arrival, you are greeted by a grand hallway which shares access to the garage/mud room/laundry room. Just a few steps further down the hall you will find yourself in the generously sized fourth bedroom which is just a step away from the 3 piece bath. Headed to the second level by way of either the stairs or elevator, you will find yourself immersed in the heart of the home, featuring the sizeable kitchen and dining combo, alongside the open-concept family room. Headed to the third level you will find the shared 4-piece bath home to tile finishes and a shower/tub combo. The second and third bedroom are generously sized and receive plenty of natural light. The primary bedroom is set to impress with its 4-piece ensuite bath, private balcony as well as its very own walk-in closet. Don't miss this opportunity to own in the heart of Streetsville! *EXTRAS* Commuter friendly neighbourhood in the heart of Streetsville! This home is situated just minutes from HWY 401 & 403. In close proximity to public transit routes MiWay bus routes/ Streetsville GO Station.
About This Property
84 Salina Street, Mississauga, L5M 2S5
Home Overview
Basic Information
Walk around the neighborhood
84 Salina Street, Mississauga, L5M 2S5
Shally Shi
Sales Representative, Dolphin Realty Inc
English, Mandarin
Residential ResaleProperty ManagementPre Construction
Mortgage Information
Estimated Payment
$0 Principal and Interest
 Walk Score for 84 Salina Street
Walk Score for 84 Salina Street

Book a Showing
Tour this home with Shally
Frequently Asked Questions
Can't find what you're looking for? Contact our support team for more information.
Check out 100+ listings near this property. Listings updated daily
See the Latest Listings by Cities
1500+ home for sale in Ontario

Looking for Your Perfect Home?
Let us help you find the perfect home that matches your lifestyle
