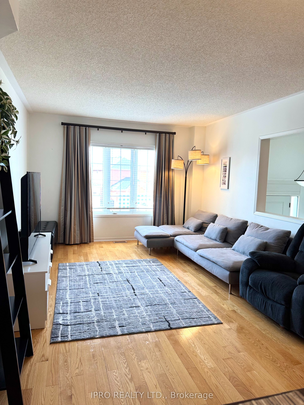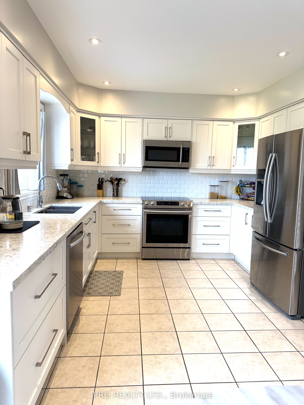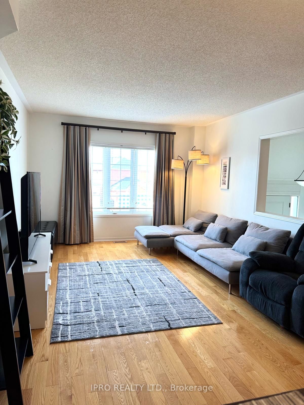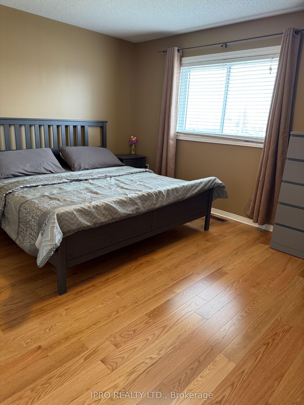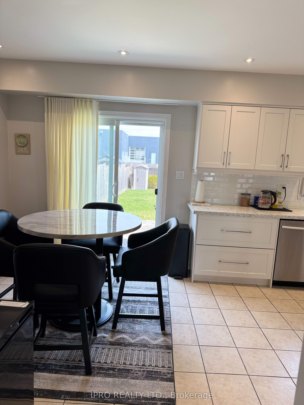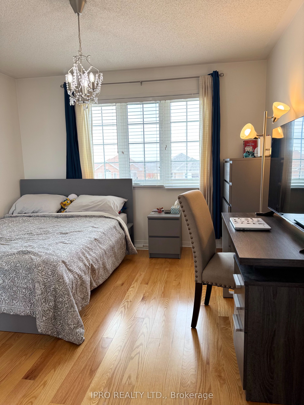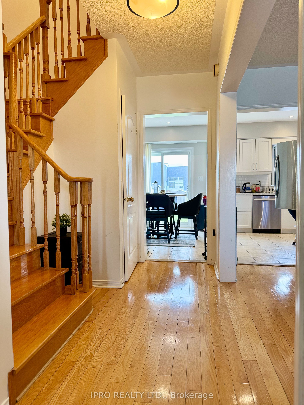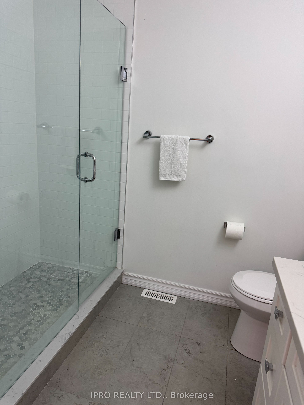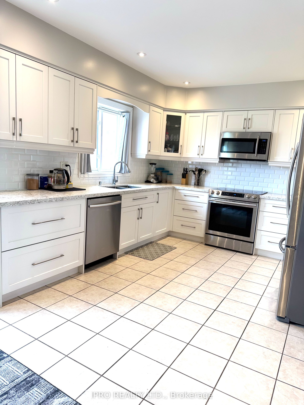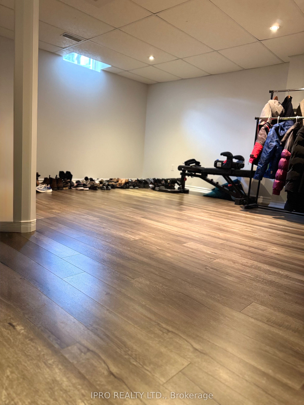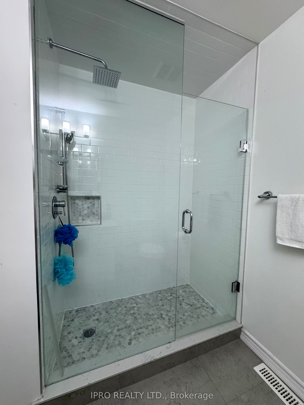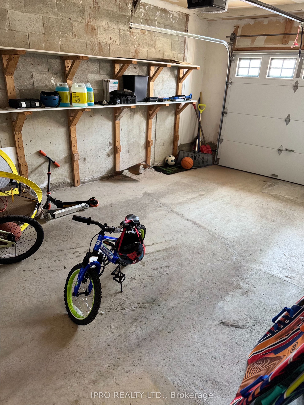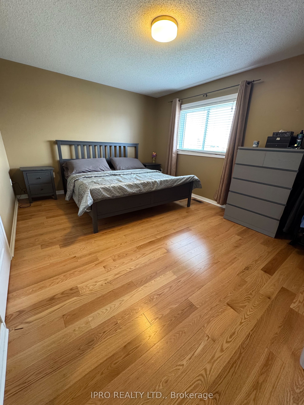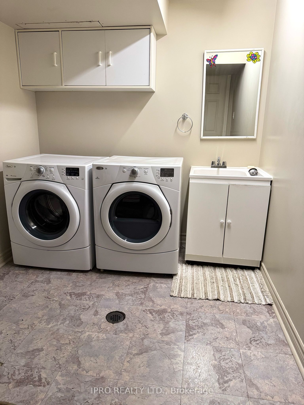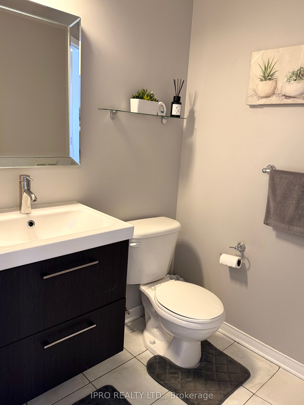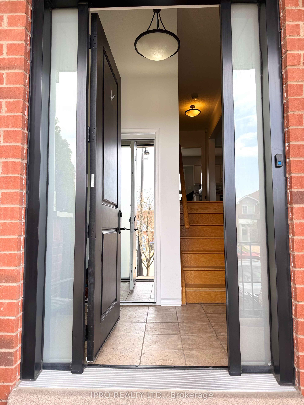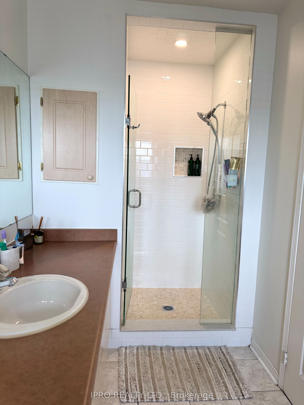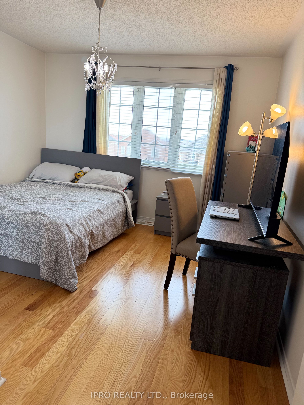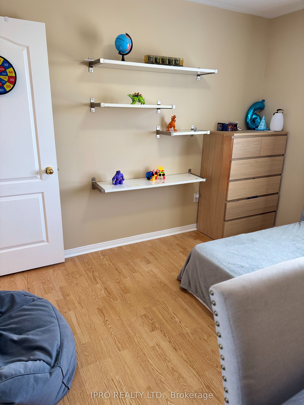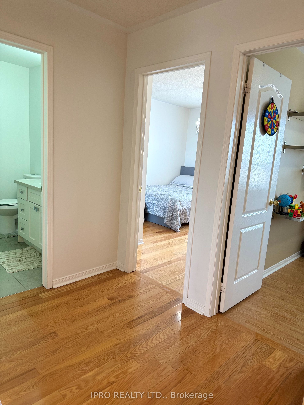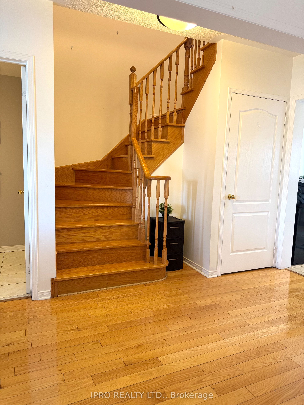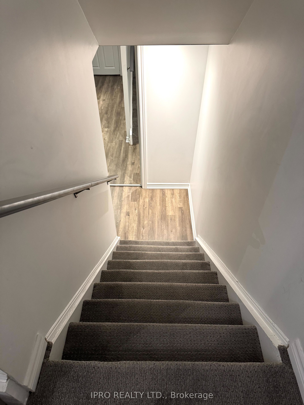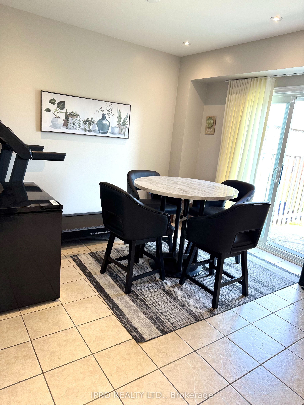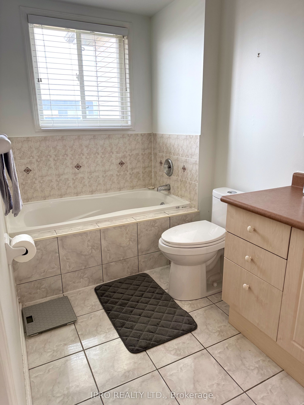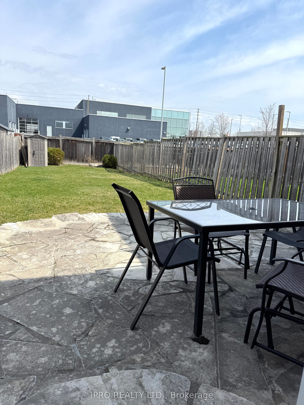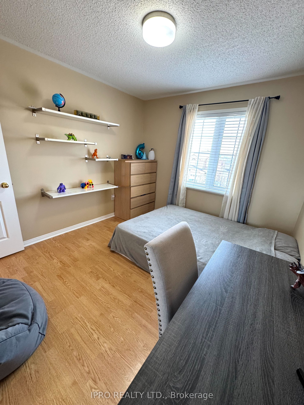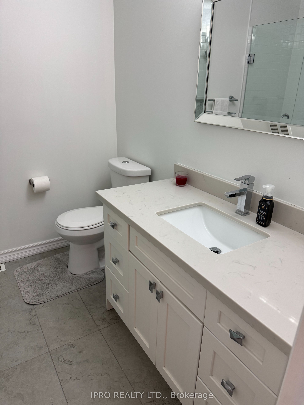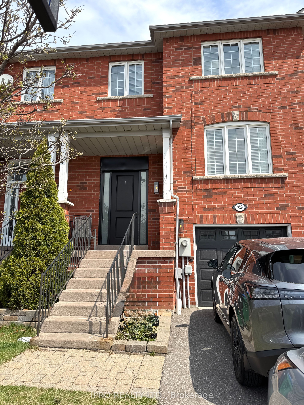
$3,500 /mo
Listed by IPRO REALTY LTD.
Att/Row/Townhouse•MLS #W12104506•New
Room Details
| Room | Features | Level |
|---|---|---|
Dining Room 3.6 × 3.05 m | Hardwood FloorCombined w/Living | Main |
Kitchen 3.35 × 3.35 m | Ceramic FloorStainless Steel ApplQuartz Counter | Main |
Primary Bedroom 4.75 × 3.5 m | Hardwood FloorWalk-In Closet(s)4 Pc Ensuite | Second |
Bedroom 2 3.38 × 3.18 m | Hardwood FloorClosetWindow | Second |
Bedroom 3 3.28 × 3.05 m | LaminateClosetWindow | Third |
Client Remarks
This stunning 3-bed, 3-bath two-storey home offers a bright and airy open-concept layout, perfect for modern living and ideal for families. The beautifully updated eat-in kitchen features sleek quartz countertops, premium stainless steel appliances, and a chic subway tile backsplash. The spacious primary bedroom includes a large walk-in closet and a refreshed 4-piece ensuite bath. Generously sized second and third bedrooms offer plenty of natural light and closet space.Enjoy the added bonus of a finished basement with a private entrance from the garage, ideal for a home office, gym, or extra living space. Step outside to a spacious and private backyard, perfect for entertaining or relaxing. Unbeatable location just minutes top-rated schools, Heartland Town Centre, Square One, Sheridan College, grocery, restaurants, Hwy 401, 403, 407, QEW, public transit, and more!
About This Property
829 Escobar Crescent, Mississauga, L5V 2S6
Home Overview
Basic Information
Walk around the neighborhood
829 Escobar Crescent, Mississauga, L5V 2S6
Shally Shi
Sales Representative, Dolphin Realty Inc
English, Mandarin
Residential ResaleProperty ManagementPre Construction
 Walk Score for 829 Escobar Crescent
Walk Score for 829 Escobar Crescent

Book a Showing
Tour this home with Shally
Frequently Asked Questions
Can't find what you're looking for? Contact our support team for more information.
See the Latest Listings by Cities
1500+ home for sale in Ontario

Looking for Your Perfect Home?
Let us help you find the perfect home that matches your lifestyle
