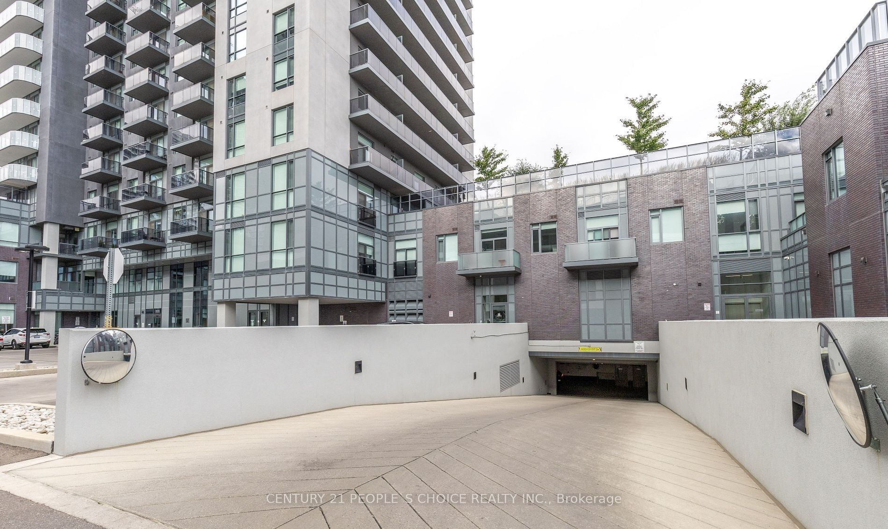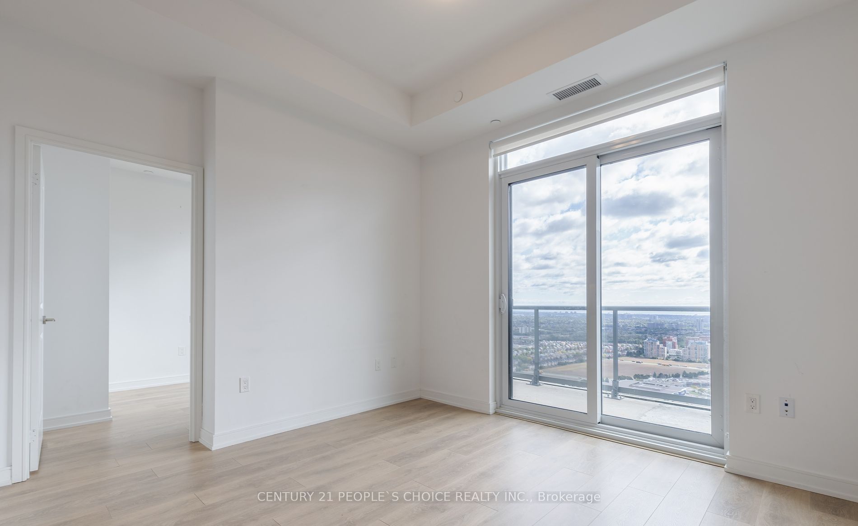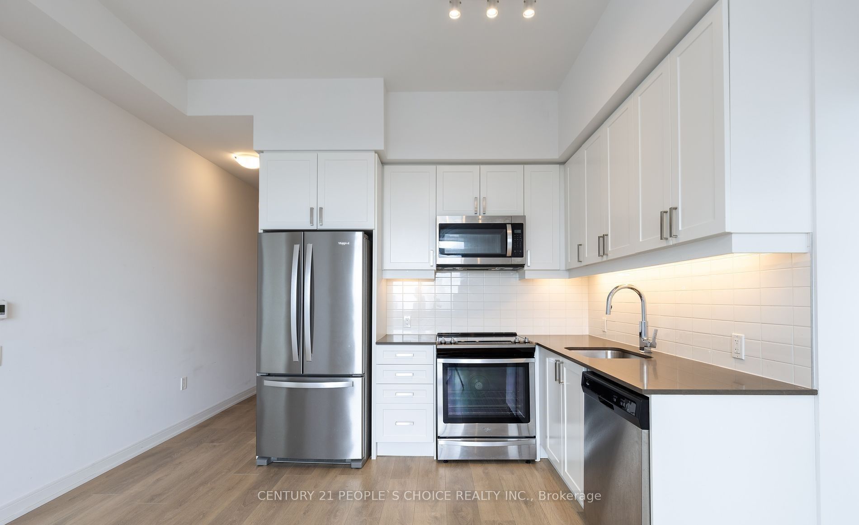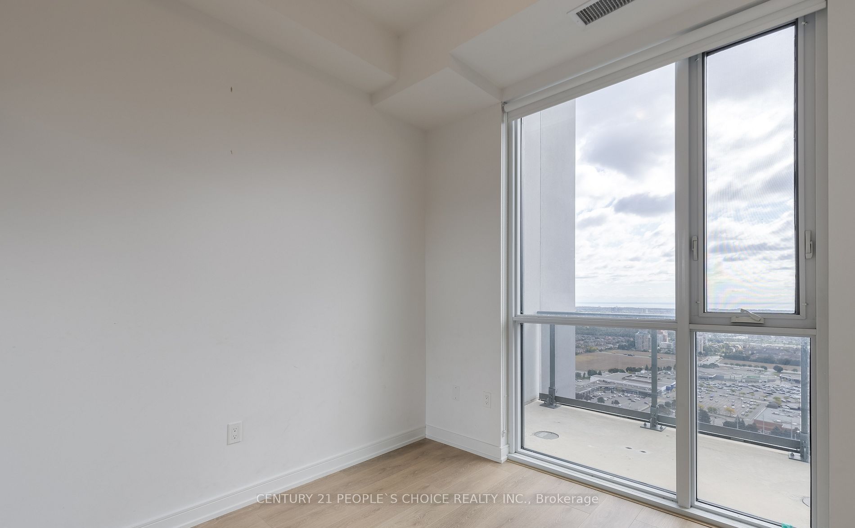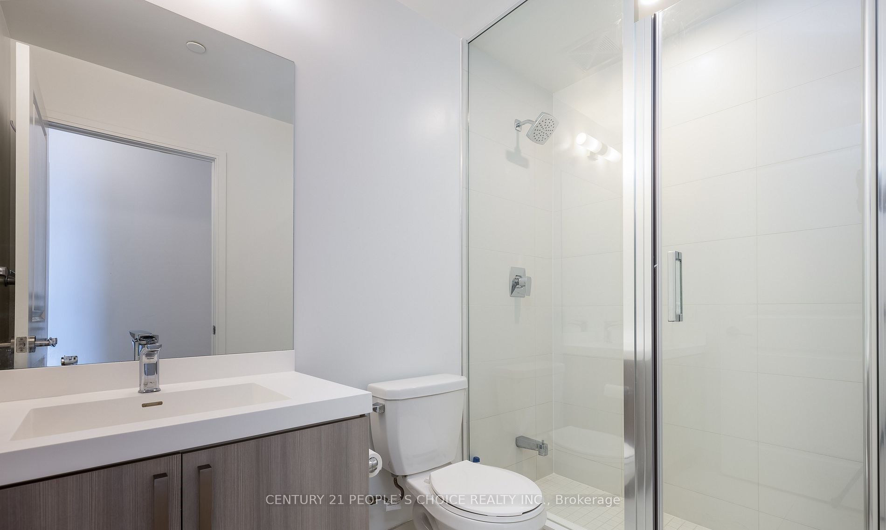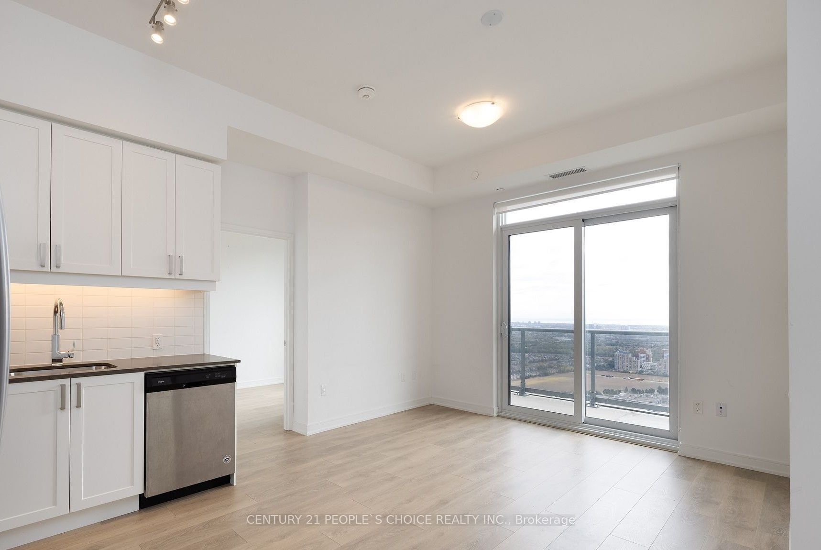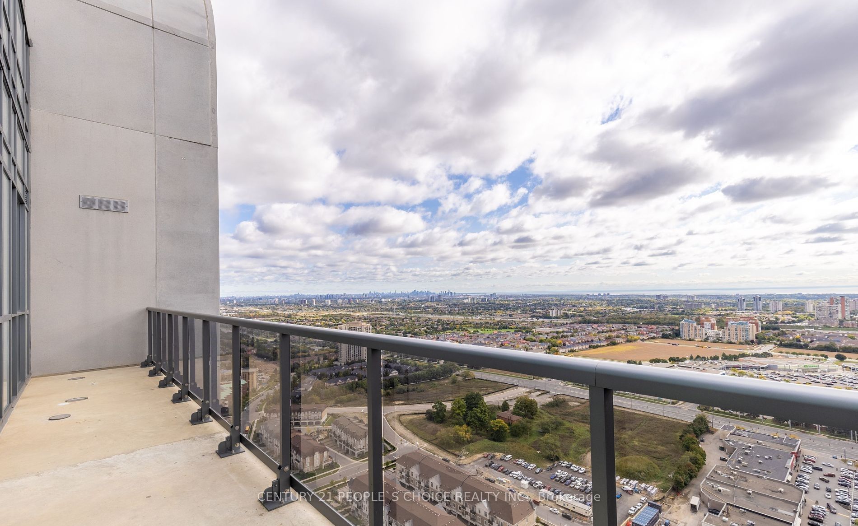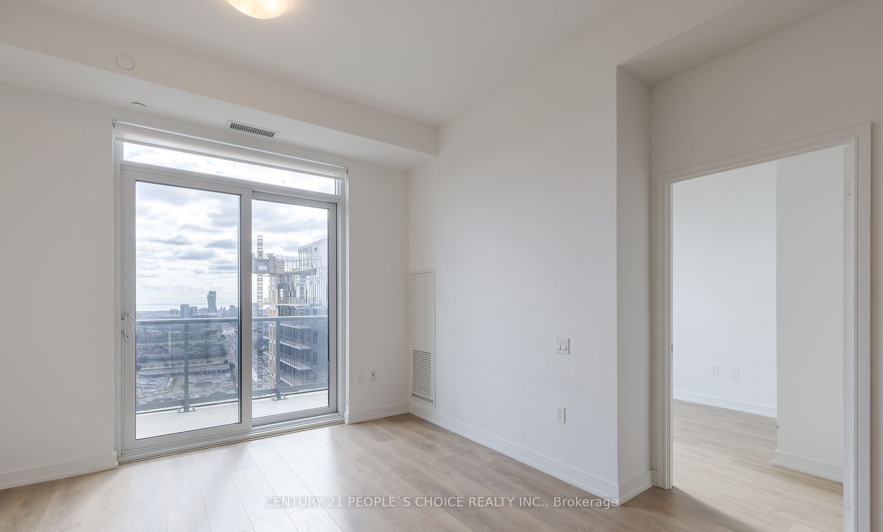
$835,000
Est. Payment
$3,189/mo*
*Based on 20% down, 4% interest, 30-year term
Listed by CENTURY 21 PEOPLE`S CHOICE REALTY INC.
Condo Apartment•MLS #W11912406•New
Included in Maintenance Fee:
Common Elements
Parking
Building Insurance
Price comparison with similar homes in Mississauga
Compared to 220 similar homes
23.1% Higher↑
Market Avg. of (220 similar homes)
$678,565
Note * Price comparison is based on the similar properties listed in the area and may not be accurate. Consult licences real estate agent for accurate comparison
Room Details
| Room | Features | Level |
|---|---|---|
Living Room 3.5 × 2.61 m | LaminateW/O To BalconyWindow Floor to Ceiling | Flat |
Kitchen 2.85 × 2.24 m | Stainless Steel ApplB/I MicrowaveBacksplash | Flat |
Primary Bedroom 3.7 × 2.95 m | Laminate4 Pc EnsuiteCloset | Flat |
Bedroom 2 3.17 × 2.5 m | LaminateWindowCloset | Flat |
Client Remarks
Unobstructed View, Penthouse with large open Balcony with sweeping city views, including distant glimpses of the Toronto skyline and lakeshore, In the Heart of Mississauga,2 Bedroom with DEN and 2 Washroom, Underground parking very close to Elevator, Large size Locker, Bright, open-concept layout, this unit is designed for both style and functionality. 9-foot ceilings, in-suite laundry, and contemporary finishes throughout, this unit is designed for modern living. Outdoor pool, rooftop terrace with BBQs, a fully equipped gym, a yoga studio, a sophisticated party room and lounge, a business center, a billiards room, guest suites, and more. Close to Highways 403,410,401.Next to new LRT. Near Square One Mall, Celebration Square, Sheridan College, Go Bus Terminal, School and Park.24/7 concierge service
About This Property
8 Nahani Way, Mississauga, L4Z 4J8
Home Overview
Basic Information
Walk around the neighborhood
8 Nahani Way, Mississauga, L4Z 4J8
Shally Shi
Sales Representative, Dolphin Realty Inc
English, Mandarin
Residential ResaleProperty ManagementPre Construction
Mortgage Information
Estimated Payment
$0 Principal and Interest
 Walk Score for 8 Nahani Way
Walk Score for 8 Nahani Way

Book a Showing
Tour this home with Shally
Frequently Asked Questions
Can't find what you're looking for? Contact our support team for more information.
Check out 100+ listings near this property. Listings updated daily
See the Latest Listings by Cities
1500+ home for sale in Ontario

Looking for Your Perfect Home?
Let us help you find the perfect home that matches your lifestyle

