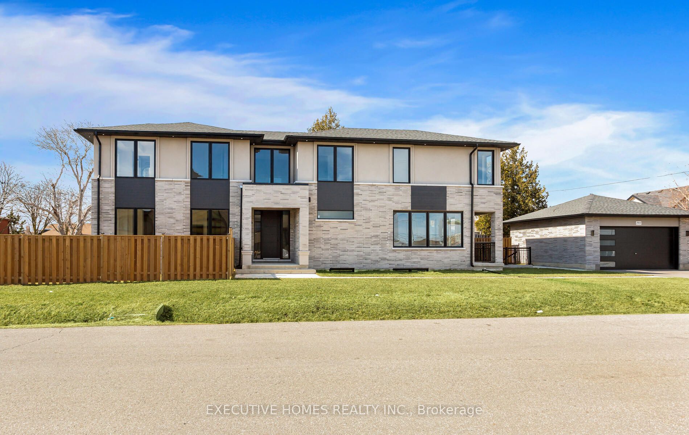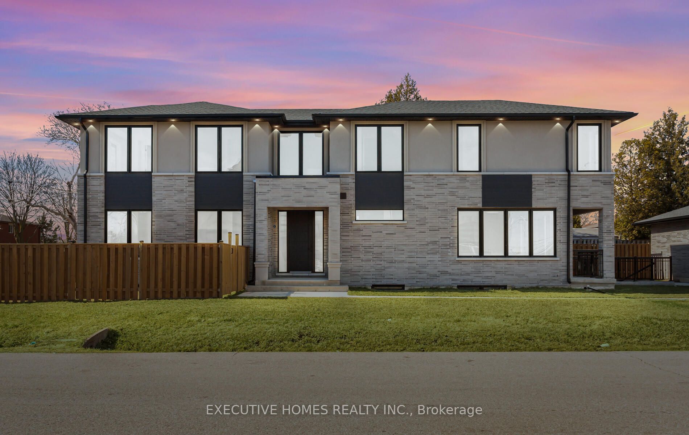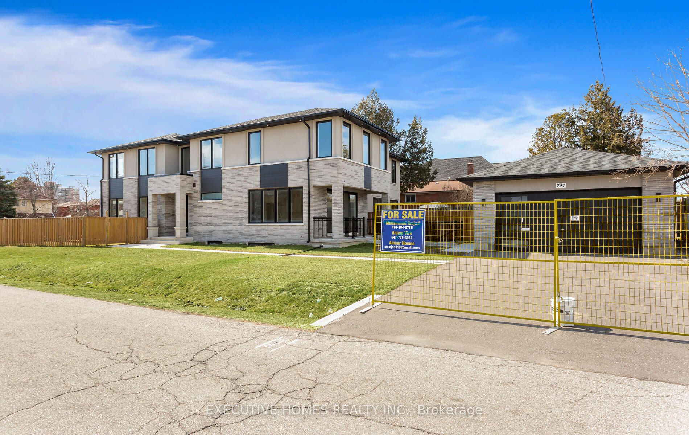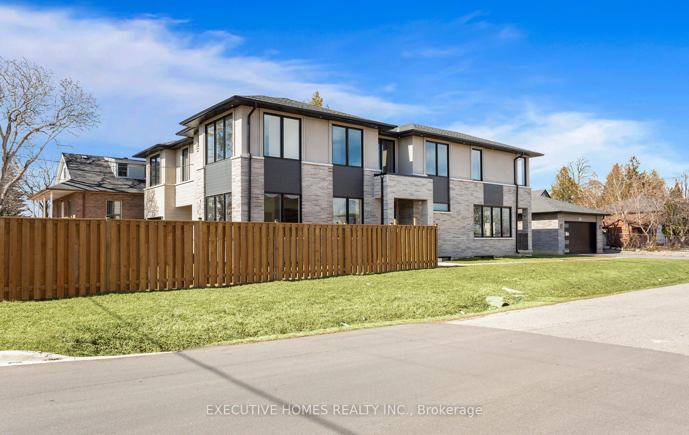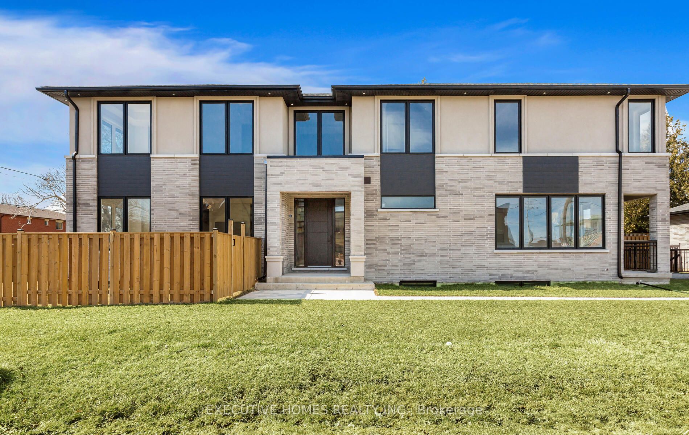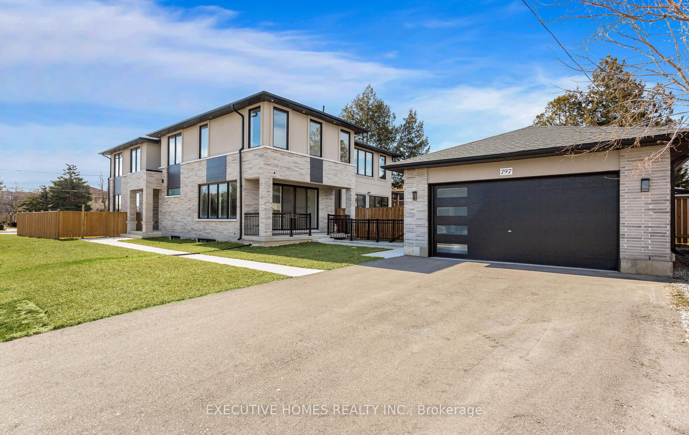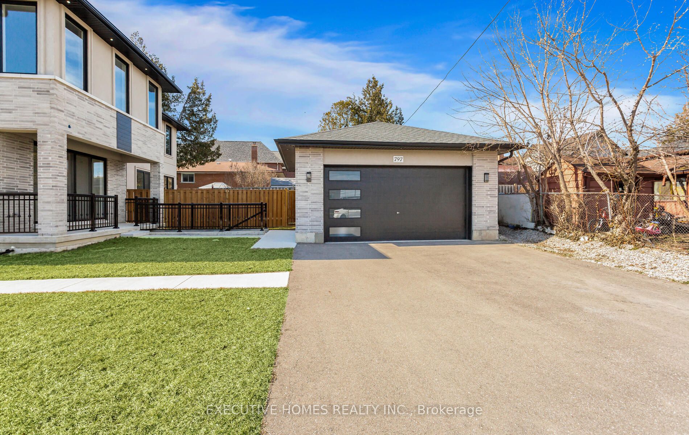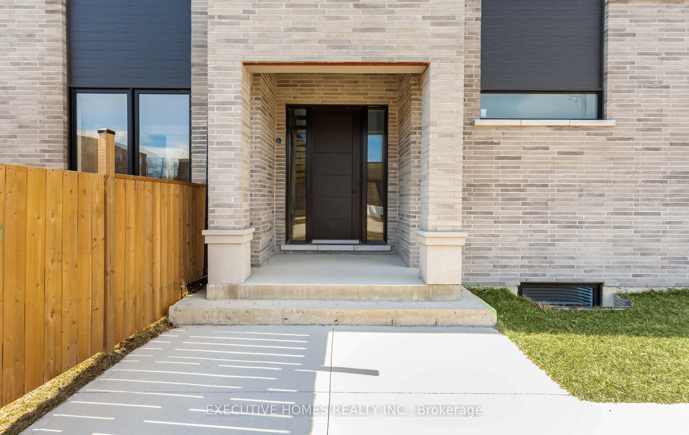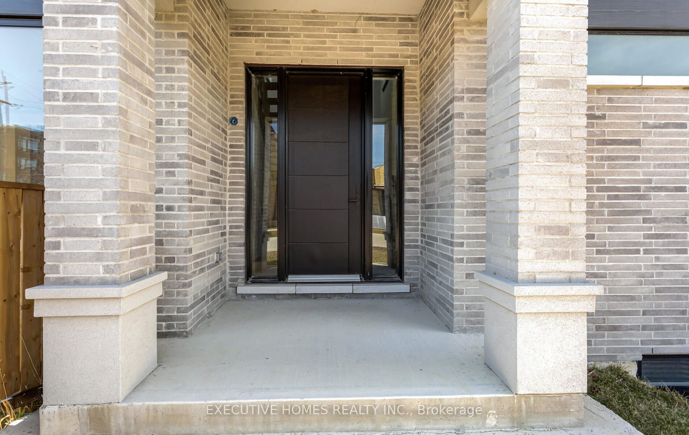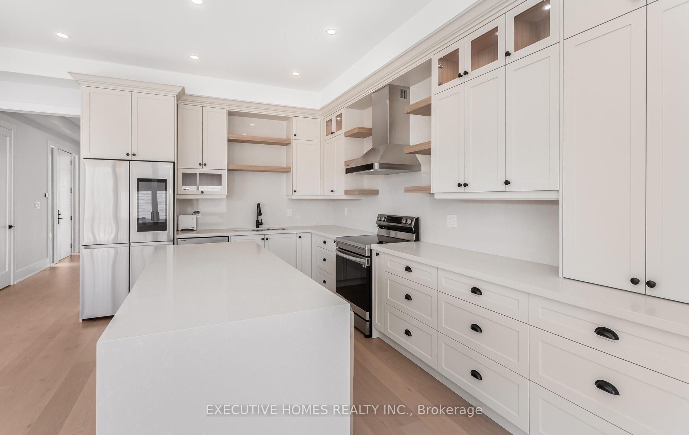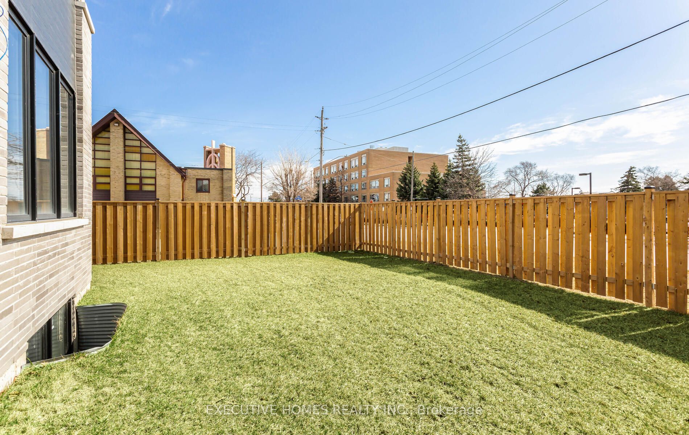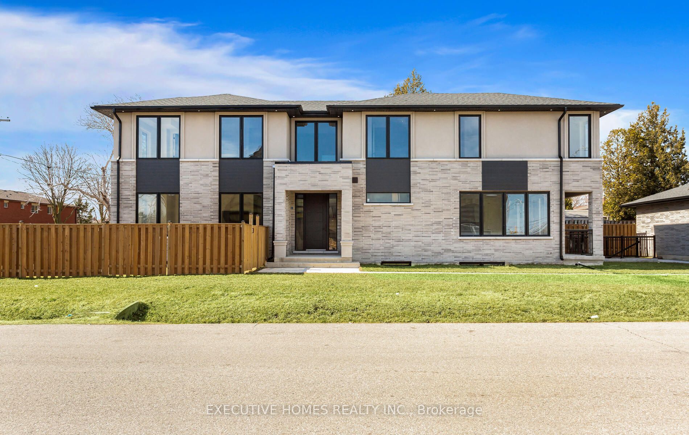
$2,399,000
Est. Payment
$9,163/mo*
*Based on 20% down, 4% interest, 30-year term
Listed by EXECUTIVE HOMES REALTY INC.
Detached•MLS #W12032917•New
Price comparison with similar homes in Mississauga
Compared to 50 similar homes
-15.1% Lower↓
Market Avg. of (50 similar homes)
$2,824,646
Note * Price comparison is based on the similar properties listed in the area and may not be accurate. Consult licences real estate agent for accurate comparison
Room Details
| Room | Features | Level |
|---|---|---|
Kitchen 5.66 × 3.96 m | Hardwood FloorCentre IslandStainless Steel Appl | Main |
Dining Room 5.66 × 1.88 m | Hardwood FloorPot LightsW/O To Porch | Main |
Primary Bedroom 5.99 × 3.34 m | Hardwood FloorWalk-In Closet(s)5 Pc Ensuite | Second |
Bedroom 2 2.87 × 4.22 m | Hardwood FloorWalk-In Closet(s)3 Pc Ensuite | Second |
Bedroom 3 3.23 × 2.92 m | Hardwood FloorB/I ClosetPot Lights | Second |
Bedroom 4 2.67 × 2.92 m | Hardwood FloorB/I ClosetPot Lights | Second |
Client Remarks
This brand-new custom home, offers a stunning blend of modern design and thoughtful functionality. The bright foyer welcomes you with an open staircase and glass railing, along with a convenient main-floor office and a built-in front hall closet. The spacious great room is perfect for relaxation, featuring a gas fireplace surrounded by built-in shelving and ample storage. Throughout the home, you'll find a neutral design that is both trendy and timeless. The custom-designed kitchen is ideal for entertaining, boasting stainless steel appliances, including a beverage fridge, along with beautiful quartz countertops and a stylish backsplash. The dining area opens up to a covered porch, creating a seamless indoor-outdoor flow. The luxurious primary suite offers a custom walk-in closet and a five-piece ensuite, complete with a relaxing soaker tub. Upstairs, you'll find three additional bedrooms, one of which includes a three-piece ensuite, all featuring custom-built closets. The second-floor laundry room adds to the home's convenience. The finished lower level offers a spacious living room, a fifth bedroom, and a kitchen (without appliances). It also includes a private walk-up entrance, making it an ideal space for extended family. The home features 10-foot ceilings on the main floor and 9-foot ceilings on the lower and second floors, enhancing the sense of space and luxury throughout.
About This Property
797 First Street, Mississauga, L5E 1A3
Home Overview
Basic Information
Walk around the neighborhood
797 First Street, Mississauga, L5E 1A3
Shally Shi
Sales Representative, Dolphin Realty Inc
English, Mandarin
Residential ResaleProperty ManagementPre Construction
Mortgage Information
Estimated Payment
$0 Principal and Interest
 Walk Score for 797 First Street
Walk Score for 797 First Street

Book a Showing
Tour this home with Shally
Frequently Asked Questions
Can't find what you're looking for? Contact our support team for more information.
Check out 100+ listings near this property. Listings updated daily
See the Latest Listings by Cities
1500+ home for sale in Ontario

Looking for Your Perfect Home?
Let us help you find the perfect home that matches your lifestyle
