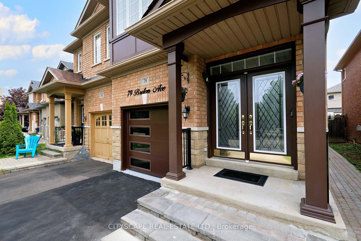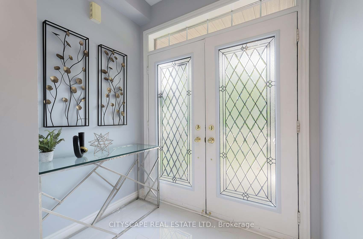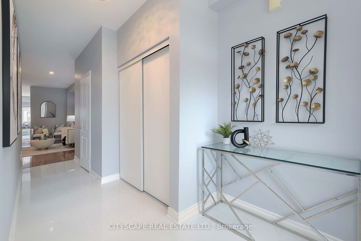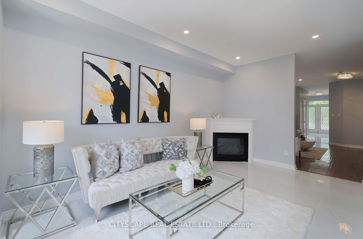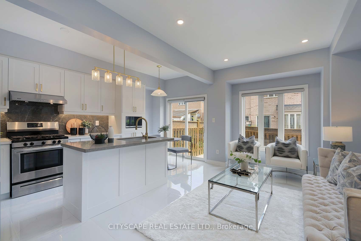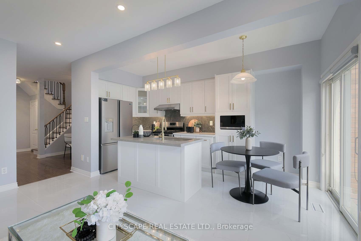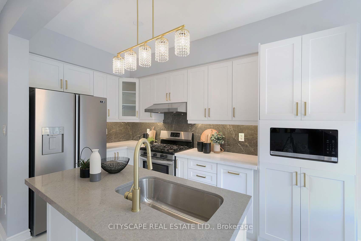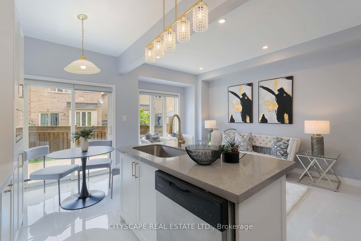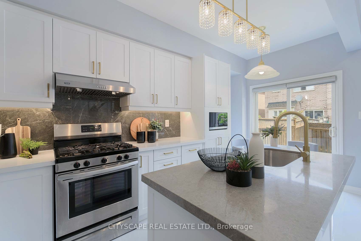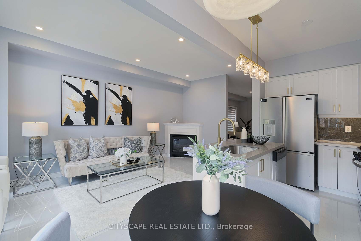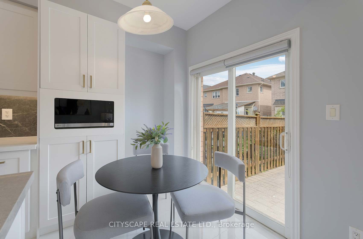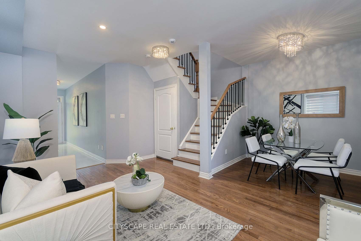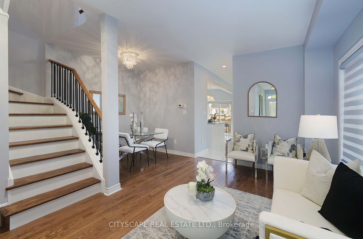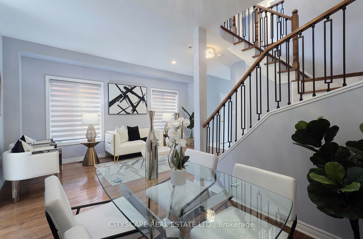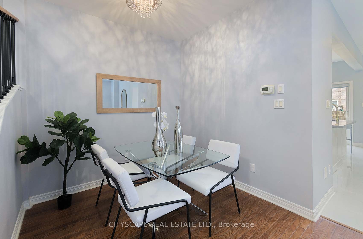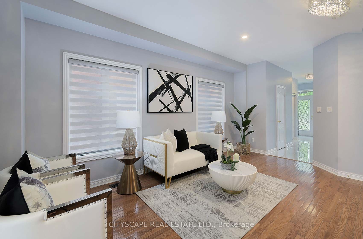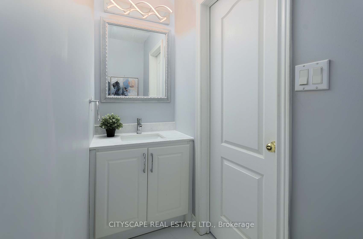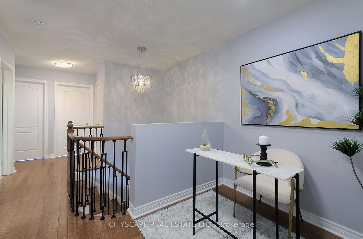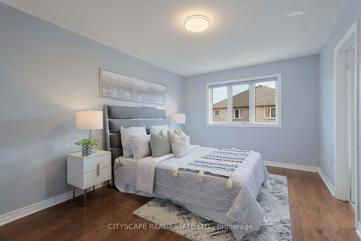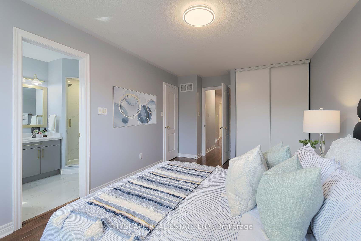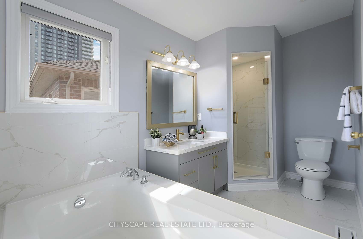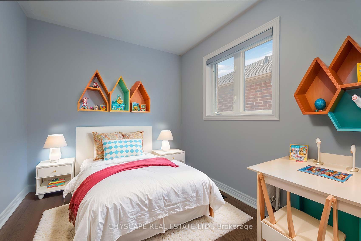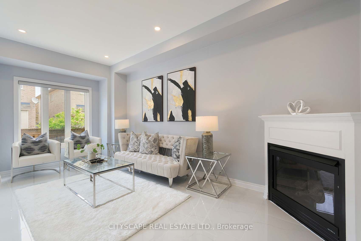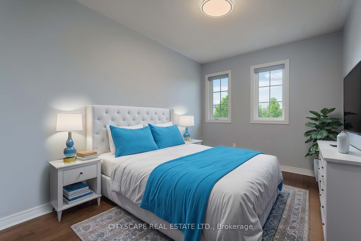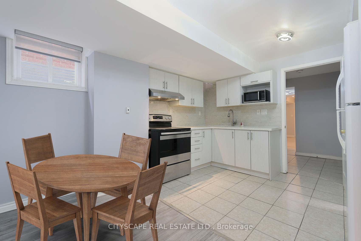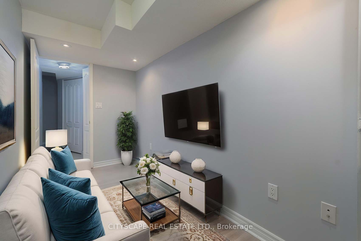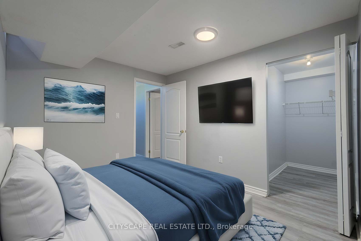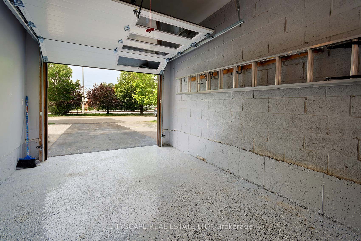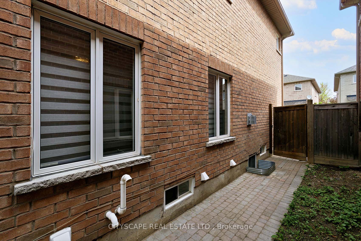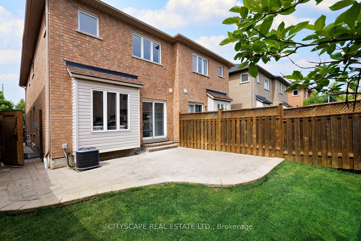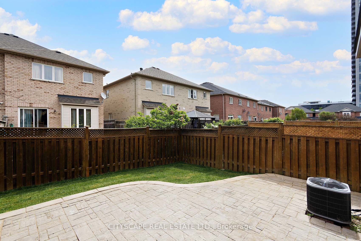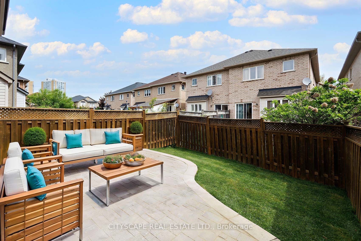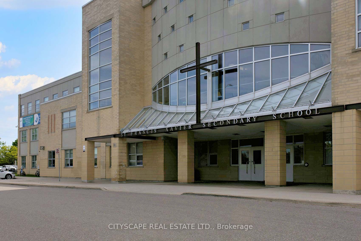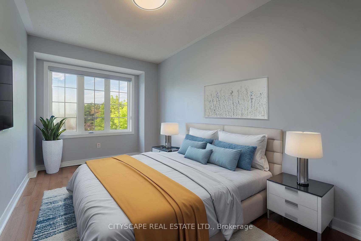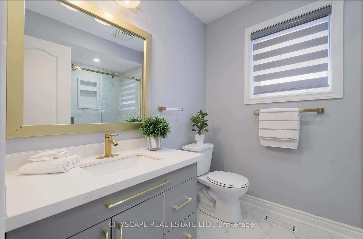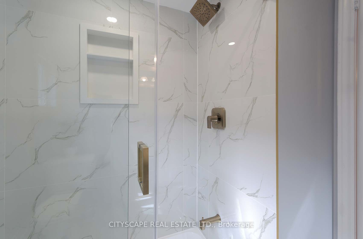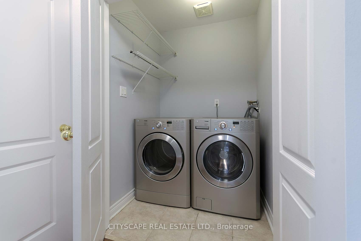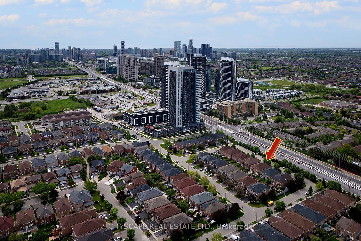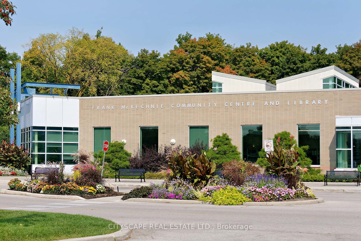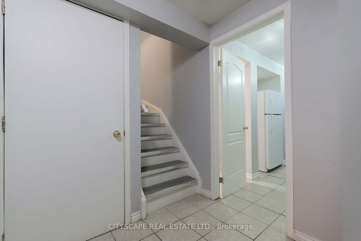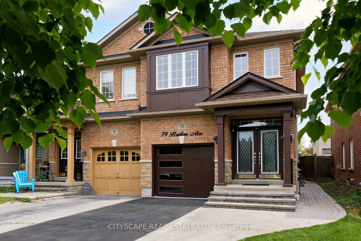
$999,900
Est. Payment
$3,819/mo*
*Based on 20% down, 4% interest, 30-year term
Listed by CITYSCAPE REAL ESTATE LTD.
Semi-Detached •MLS #W12177047•New
Room Details
| Room | Features | Level |
|---|---|---|
Living Room 5.71 × 2.82 m | Hardwood FloorCombined w/Dining | Main |
Dining Room 5.71 × 2.82 m | Hardwood FloorCombined w/Living | Main |
Kitchen 5.25 × 2.82 m | Tile FloorCombined w/FamilyBreakfast Area | Main |
Primary Bedroom 5.25 × 3.54 m | Hardwood Floor | Second |
Bedroom 2 3.94 × 2.82 m | Hardwood Floor | Second |
Bedroom 3 3.94 × 2.76 m | Hardwood Floor | Second |
Client Remarks
LOCATION: Great Location for a Semi. No house at the front with plenty of Sun Light, Transit right across, New LRT steps away. Close to Square One, Easy access to HWY 430 and HWY 401. All Renovated, New Grass, Freshly painted, New Bigger Tiles, Gleaming Harwood Floors. CVAC rough in OUTDOOR: New Roof 2022, New Furnace and Air Conditioner 2024, Brand New: New Glass Insert for Main Door with New Lock, Sealed Drive way, Four Parking, No Side Walk, New Insulated Garage Door, Just done Epoxy Floor in garage. Auto Garage Door opener with pad and remote. Landscaped at the front, Pavers walkway to back yard, reinstalled and clear cote on Beautiful Patio, Nicely Stained Fence. MAIN FLOOR: Freshly done Smooth Ceiling, All New tiles, Brand New Powder Room, All New Lights, Redone Hardwood Stairs. Living Room combined with Dinning Room. Separate Family Room with Gas Fire Place. Pot lights to brighten the room, Cozy Breakfast pad, Walk out to Patio. KITCHEN: Brand New Kitchen, Quartz, counter Top, Kitchen Island, Backsplash, Valance Lights, Spice Rack, Garbage bin insert, Corner Cabinet with glass. Newer Gas Oven 2023, Fridge 2025, New Microwave, Gold Kitchen Hardware. absolutely gorgeous. SECOND FLOOR: Four good size Bed Rooms plus a Den, perfect of small sitting or an Office, Second floor front Load Landry. Gleaming Hardwood Floors Throughout Second Floor. Spacious Primary Bed Room with Walk in Closed and a second big closet with redone 5 pc Wash Room, has a stand up shower and a Soaker Tub. Second Wash Room is redesigned with a Gold influenced Stand up Shower a contemporary vanity to make it look nicer. New Lights and Chandelier. BASEMENT: Basement has Two bedroom apartment with Kitchen and Egress window and a 3 PC W/R. A Separate, Small Bedroom, with 3 pc Ensuite. Buyers are advised the basement is not Legal, no Retrofit status, seller advices the buyer to take Independent advise and consult a professional to convert it to Legal.
About This Property
79 Breton Avenue, Mississauga, L4Z 4K5
Home Overview
Basic Information
Walk around the neighborhood
79 Breton Avenue, Mississauga, L4Z 4K5
Shally Shi
Sales Representative, Dolphin Realty Inc
English, Mandarin
Residential ResaleProperty ManagementPre Construction
Mortgage Information
Estimated Payment
$0 Principal and Interest
 Walk Score for 79 Breton Avenue
Walk Score for 79 Breton Avenue

Book a Showing
Tour this home with Shally
Frequently Asked Questions
Can't find what you're looking for? Contact our support team for more information.
See the Latest Listings by Cities
1500+ home for sale in Ontario

Looking for Your Perfect Home?
Let us help you find the perfect home that matches your lifestyle
