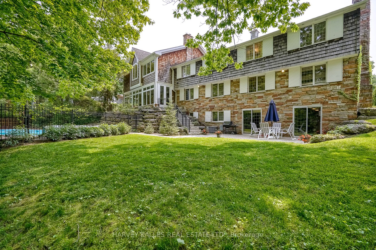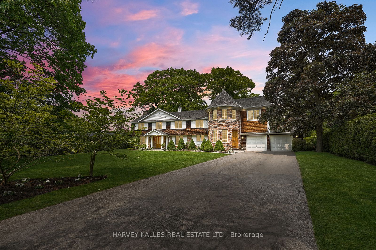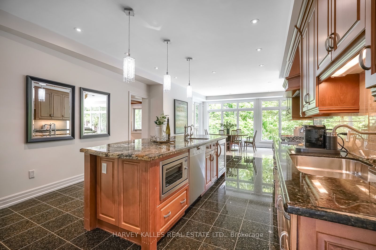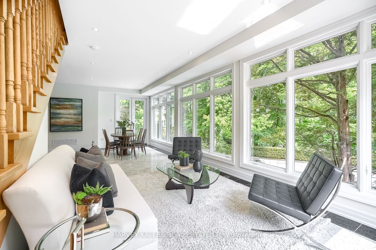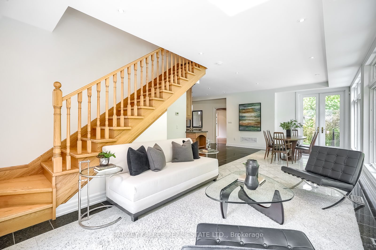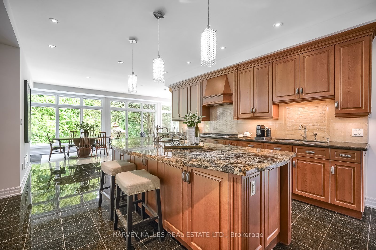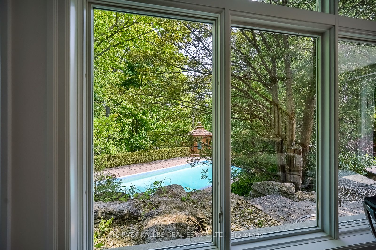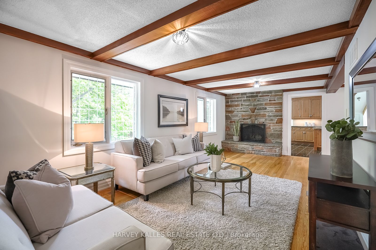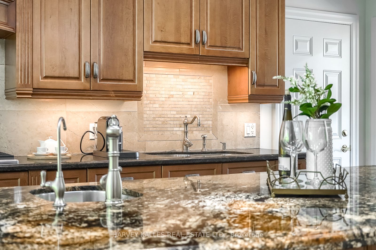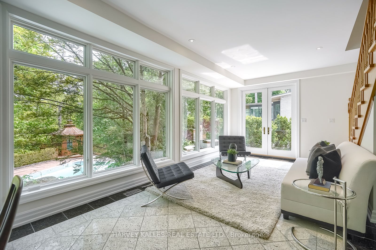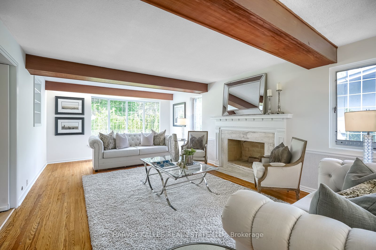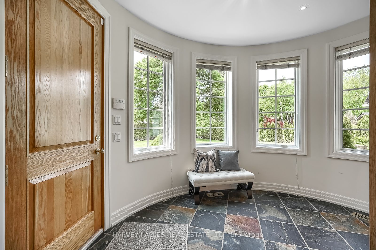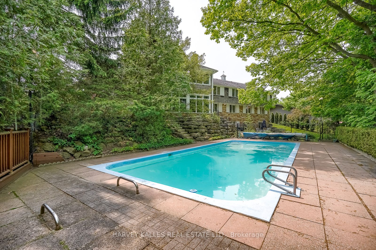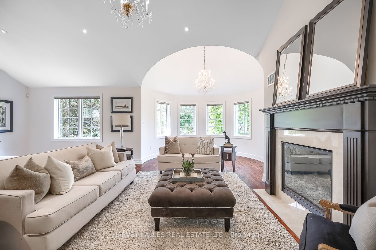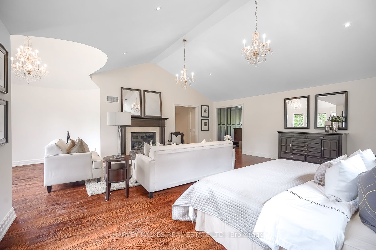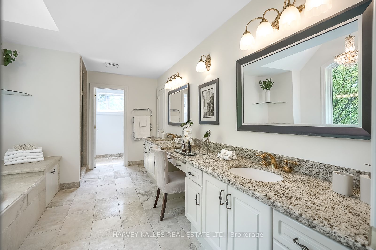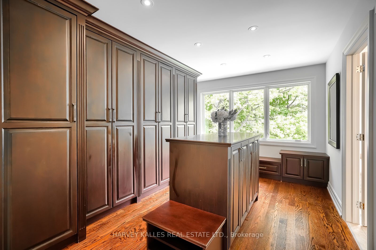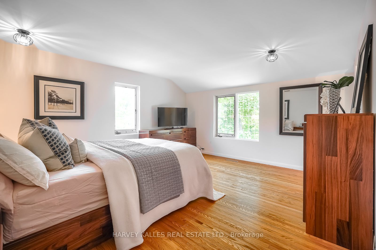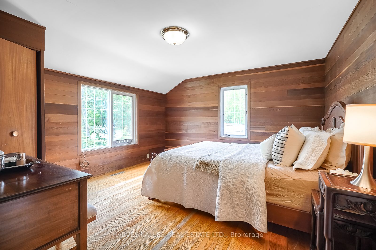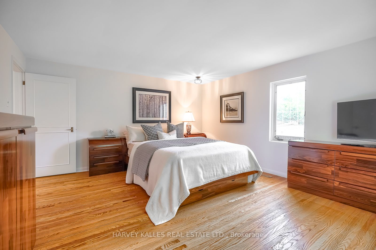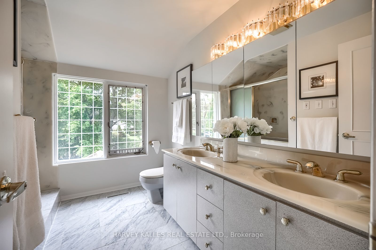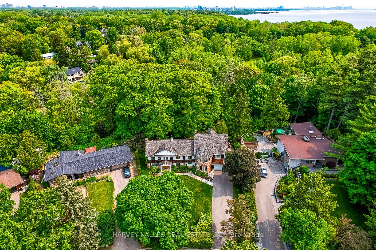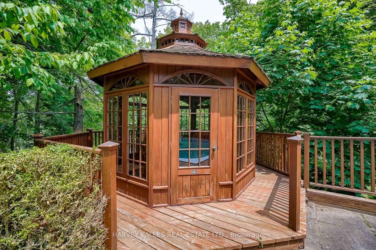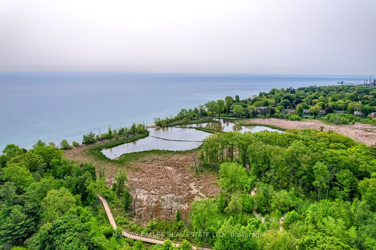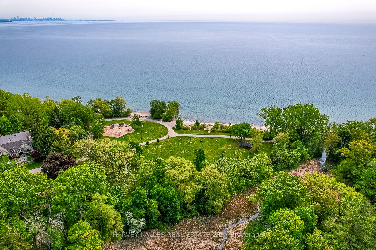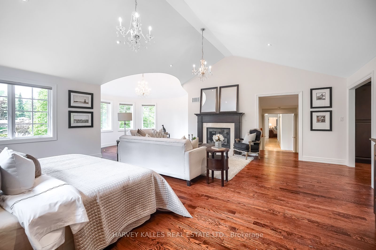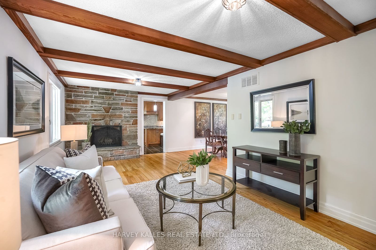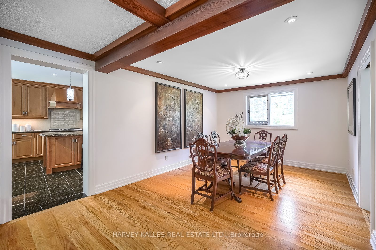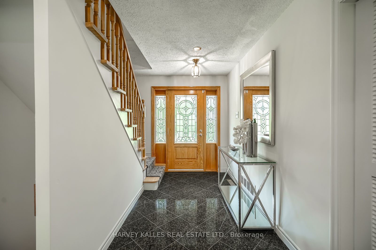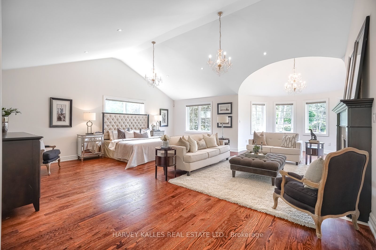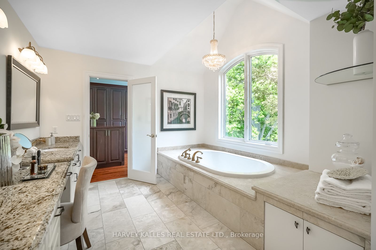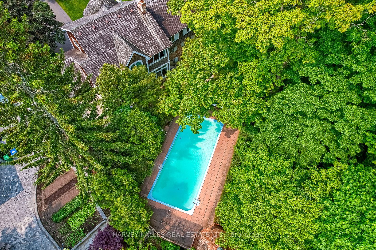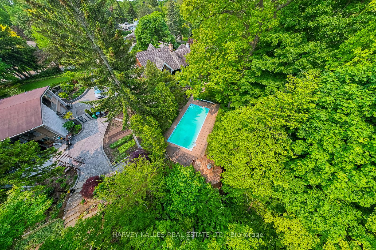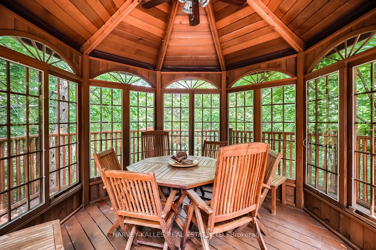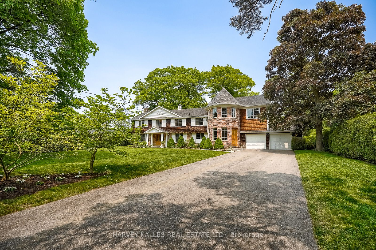
$3,395,000
Est. Payment
$12,967/mo*
*Based on 20% down, 4% interest, 30-year term
Listed by HARVEY KALLES REAL ESTATE LTD.
Detached•MLS #W12195495•New
Price comparison with similar homes in Mississauga
Compared to 14 similar homes
91.1% Higher↑
Market Avg. of (14 similar homes)
$1,776,428
Note * Price comparison is based on the similar properties listed in the area and may not be accurate. Consult licences real estate agent for accurate comparison
Room Details
| Room | Features | Level |
|---|---|---|
Living Room 4.06 × 8.09 m | FireplaceHardwood FloorOverlooks Backyard | Main |
Dining Room 3.45 × 4.11 m | Hardwood FloorCombined w/Family | Main |
Kitchen 4.37 × 5.92 m | Access To GarageB/I AppliancesCentre Island | Main |
Primary Bedroom 7.37 × 8.32 m | Cathedral Ceiling(s)5 Pc EnsuiteWalk-In Closet(s) | Second |
Bedroom 2 4.3 × 4.39 m | 5 Pc EnsuiteWalk-In Closet(s)Hardwood Floor | Second |
Bedroom 3 4.3 × 3.99 m | Hardwood FloorClosetWindow | Second |
Client Remarks
Exceptional Estate Home in prestigious Rattray Marsh. Nestled on a quiet court in the highly sought-after Rattray Marsh neighbourhood, this extraordinary residence is a rare opportunity, offered for the first time since 1979. Set on an expansive 78.52 x 300 ft irregular ravine lot (almost an acre)backing directly onto the protected Rattray Marsh, this one-of-a -kind home offers unmatched privacy and natural tranquility, with a muskoka-like setting right in the city. Boasting over 6400 sq.ft.of total living space, this custom home features 7 spacious bedrooms, 4 bathrooms and 4 fire places throughout. A thoughtfully designed 2009 addition showcases a stunning gourmet kitchen with granite countertops, a large island and a sunlit eat-in breakfast area. The adjacent great room features floor to ceiling windows that frame breathtaking views of the ravine, creating a serene and sophisticated living space. The main floor primary suite is a private retreat with soaring cathedral ceilings, a luxurious 5-piece spa ensuite and a generous walk-in-closet. It has a large double car garage and parking for up to 8 vehicles, inground pool, gazebo and sauna. Close proximity to Clarkson Go,QEW and 403, walking distance to Rattray Marsh conservation area, Jack Darling Park, Lake Ontario, top Rated schools, Ontario Racquet club, shopping and fine dining. This is more than just a home, this is a forever home, ideal for hosting family gatherings and creating a lifetime of memories.
About This Property
785 Glenleven Crescent, Mississauga, L5H 1A9
Home Overview
Basic Information
Walk around the neighborhood
785 Glenleven Crescent, Mississauga, L5H 1A9
Shally Shi
Sales Representative, Dolphin Realty Inc
English, Mandarin
Residential ResaleProperty ManagementPre Construction
Mortgage Information
Estimated Payment
$0 Principal and Interest
 Walk Score for 785 Glenleven Crescent
Walk Score for 785 Glenleven Crescent

Book a Showing
Tour this home with Shally
Frequently Asked Questions
Can't find what you're looking for? Contact our support team for more information.
See the Latest Listings by Cities
1500+ home for sale in Ontario

Looking for Your Perfect Home?
Let us help you find the perfect home that matches your lifestyle

