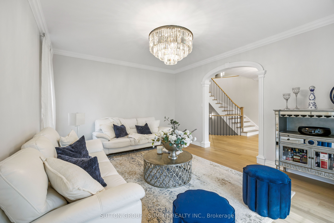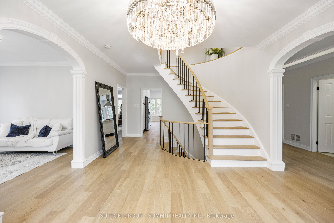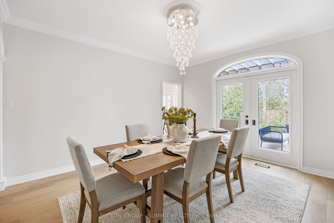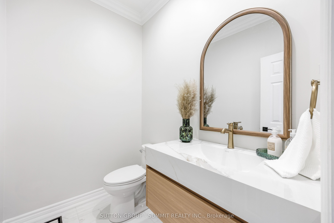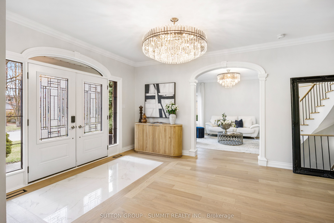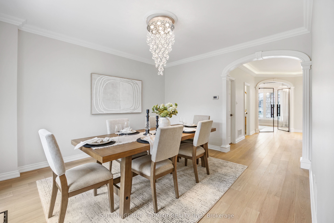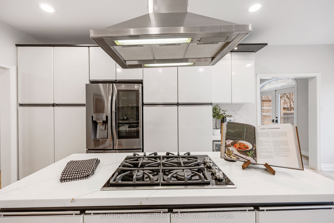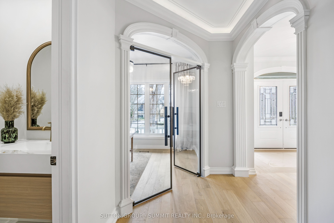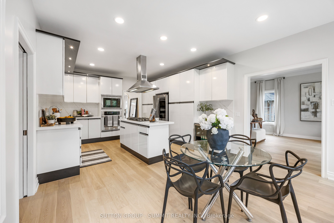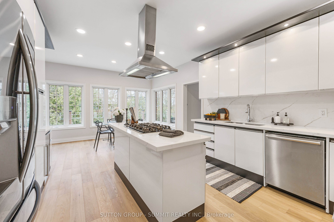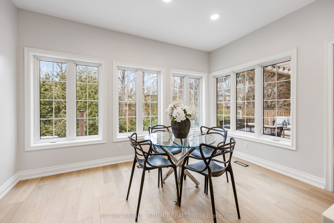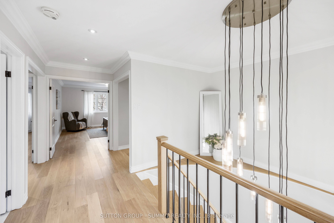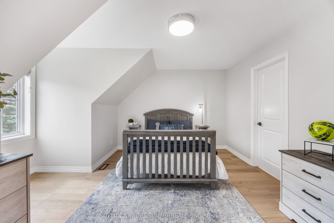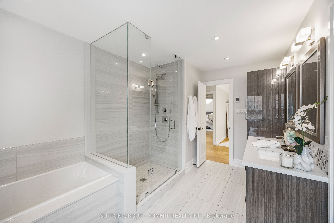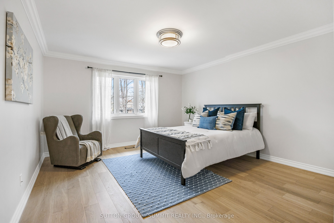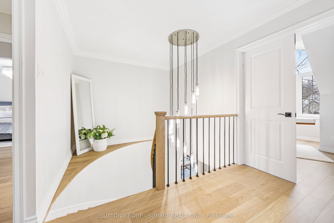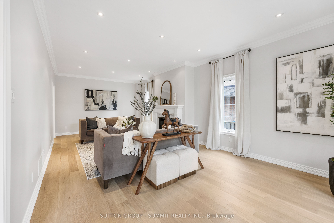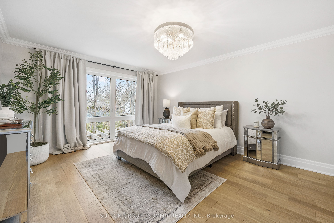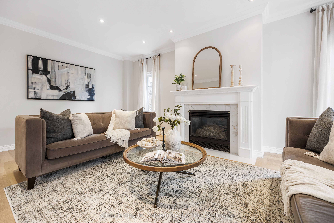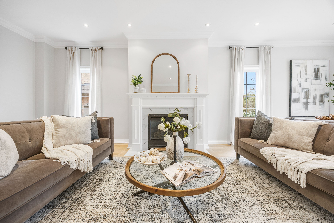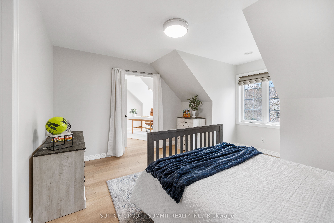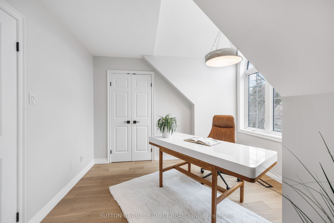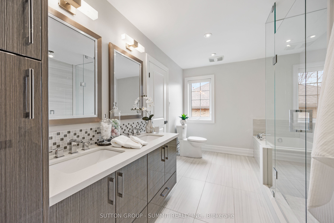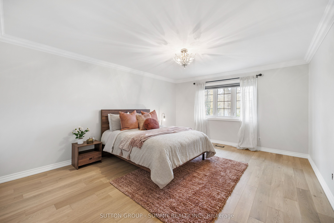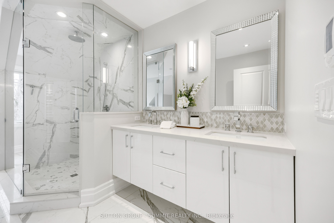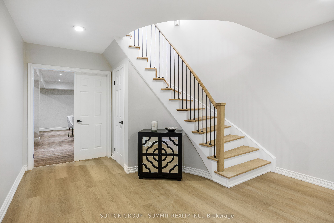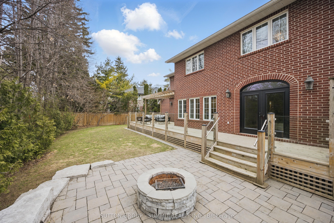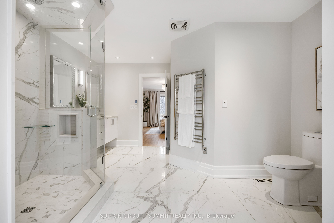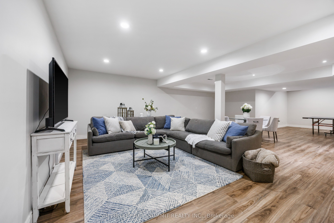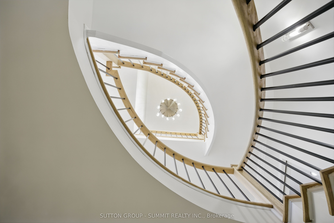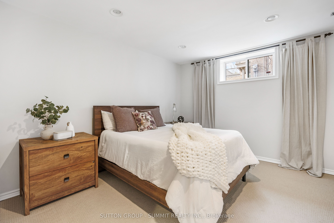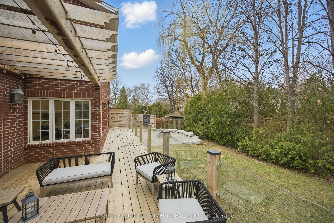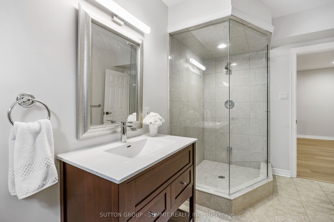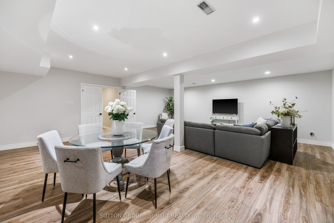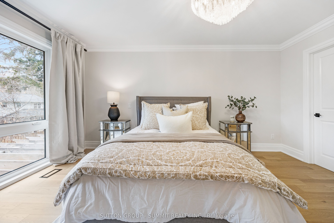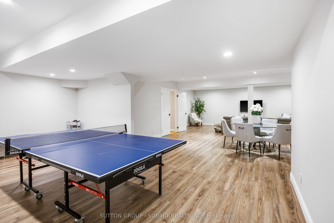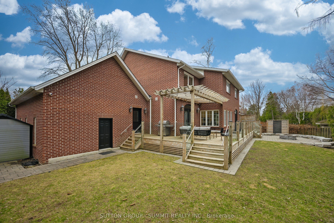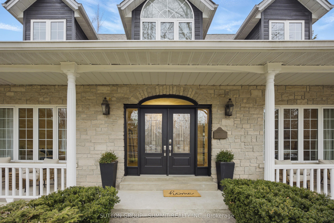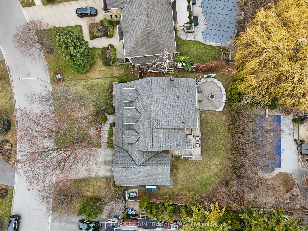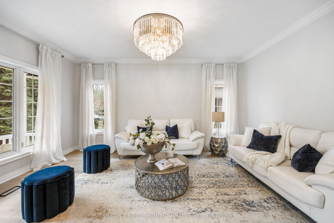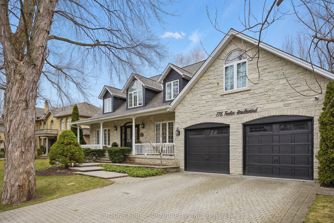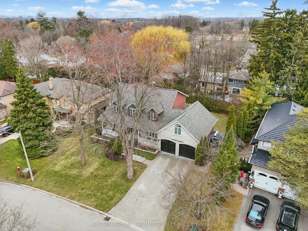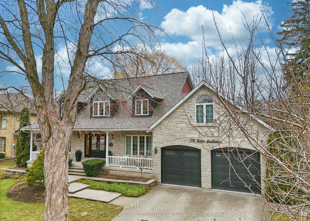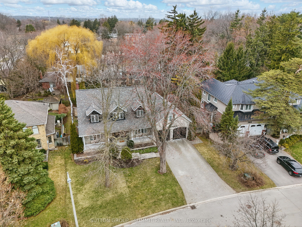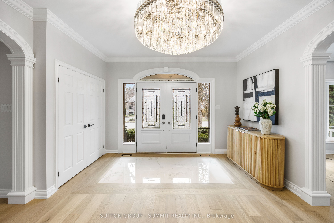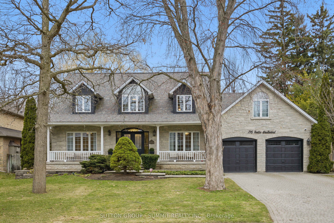
$3,249,900
Est. Payment
$12,412/mo*
*Based on 20% down, 4% interest, 30-year term
Listed by SUTTON GROUP - SUMMIT REALTY INC.
Detached•MLS #W12075278•New
Price comparison with similar homes in Mississauga
Compared to 106 similar homes
78.5% Higher↑
Market Avg. of (106 similar homes)
$1,820,276
Note * Price comparison is based on the similar properties listed in the area and may not be accurate. Consult licences real estate agent for accurate comparison
Room Details
| Room | Features | Level |
|---|---|---|
Living Room 5.18 × 4.04 m | Hardwood FloorCrown MouldingOverlooks Garden | Main |
Dining Room 4.27 × 3.91 m | Hardwood FloorCrown MouldingW/O To Deck | Main |
Kitchen 4.04 × 3.48 m | Quartz CounterOverlooks GardenCentre Island | Main |
Primary Bedroom 5.54 × 4.01 m | 3 Pc EnsuiteWalk-In Closet(s)Crown Moulding | Second |
Bedroom 2 4.93 × 4.06 m | Hardwood FloorDouble ClosetCrown Moulding | Second |
Bedroom 3 4.06 × 3.35 m | Hardwood FloorSemi EnsuitePot Lights | Second |
Client Remarks
Stunning Lorne Park Luxury on Coveted Dead-End Street! Prepare to be impressed by this exceptional, fully renovated showpiece offering over 3,500 sq ft of elegant living space on a rarely available, quiet cul-de-sac in the heart of Lorne Park. Situated on an impressive 83' pie-shaped lot, this home blends timeless design with modern sophistication. Step inside to soaring ceilings, designer crystal chandeliers, wide-plank engineered hardwood flooring, and a central floor plan flooded with natural light. The main floor boasts large principal rooms, a dedicated office, and a seamless flow ideal for both everyday living and upscale entertaining. The oversized 2.5-car garage provides ample storage, while the Muskoka-inspired backyard offers a serene escape with a massive cedar deck and your own private oasis. The fully finished basement includes a guest bedroom and 3-piece bath, perfect for visitors or multigenerational living. Smart home features include a state-of-the-art two-way camera system, smart exterior lighting, and an in-ground sprinkler system for easy maintenance. Located on one of the most desirable streets in Lorne Park, just minutes to top-rated schools, parks, trails, and all amenities. A rare opportunity to own a true gem in a premier neighbourh. Dont miss it!
About This Property
775 Terlin Boulevard, Mississauga, L5H 1T1
Home Overview
Basic Information
Walk around the neighborhood
775 Terlin Boulevard, Mississauga, L5H 1T1
Shally Shi
Sales Representative, Dolphin Realty Inc
English, Mandarin
Residential ResaleProperty ManagementPre Construction
Mortgage Information
Estimated Payment
$0 Principal and Interest
 Walk Score for 775 Terlin Boulevard
Walk Score for 775 Terlin Boulevard

Book a Showing
Tour this home with Shally
Frequently Asked Questions
Can't find what you're looking for? Contact our support team for more information.
See the Latest Listings by Cities
1500+ home for sale in Ontario

Looking for Your Perfect Home?
Let us help you find the perfect home that matches your lifestyle

