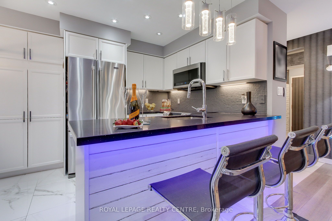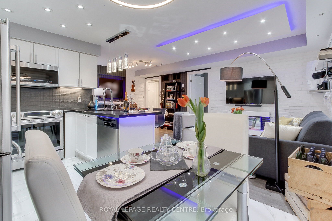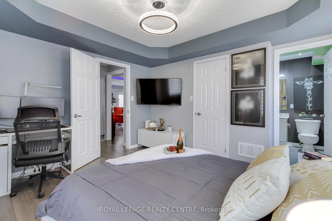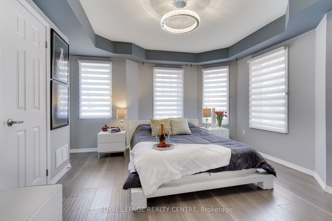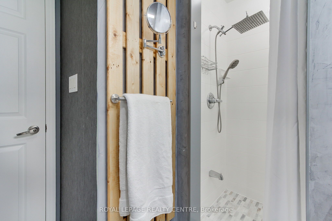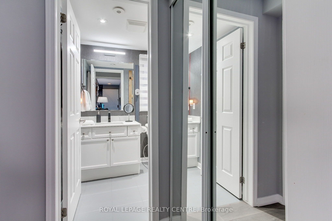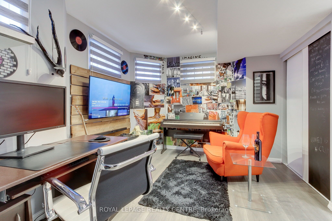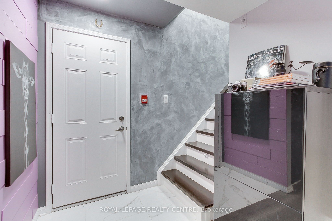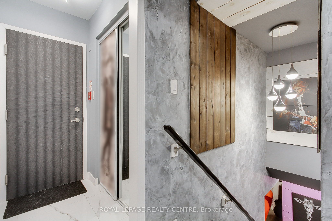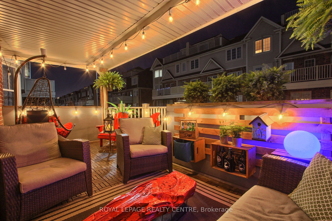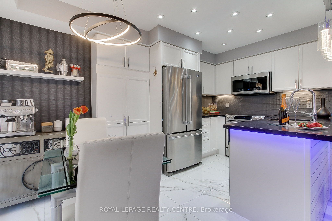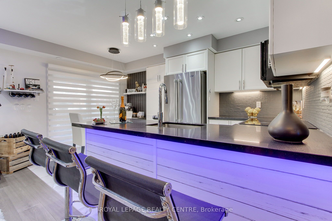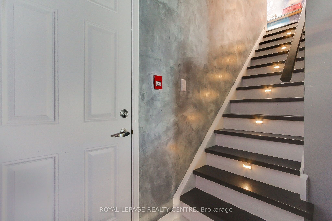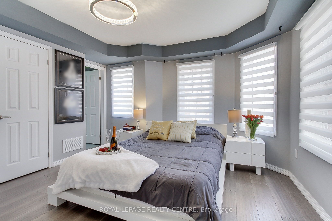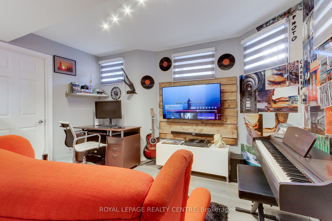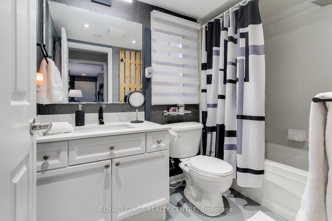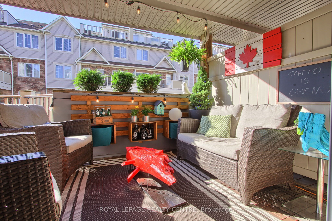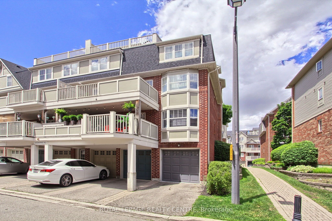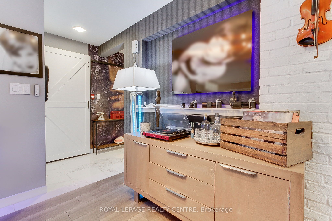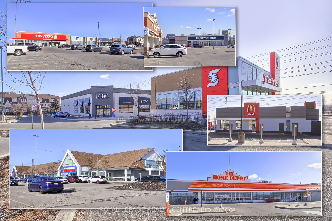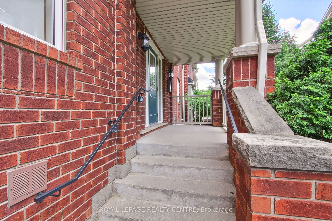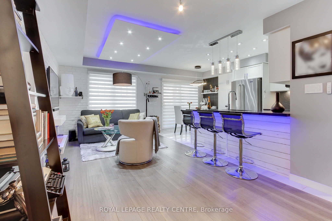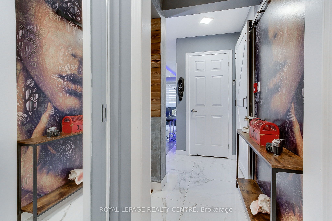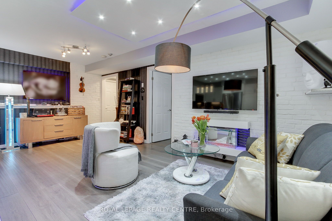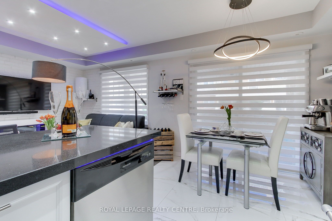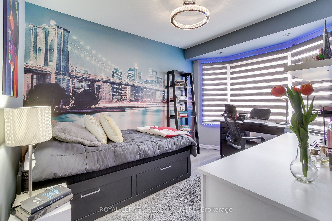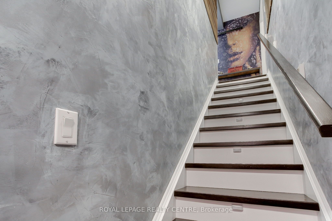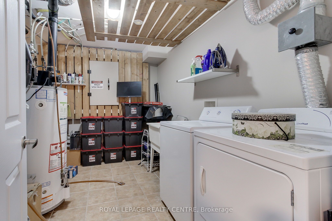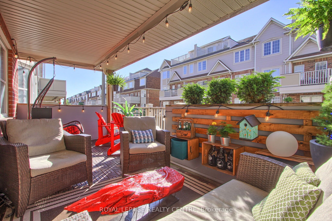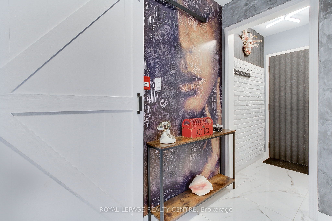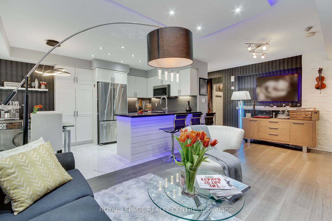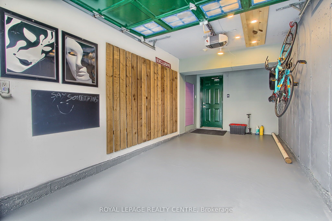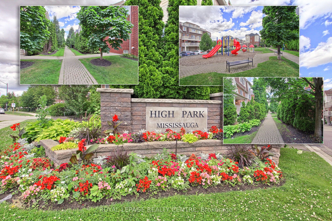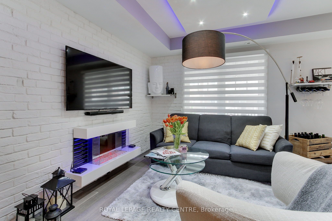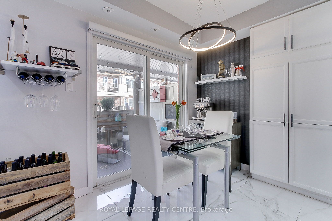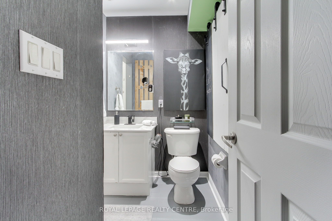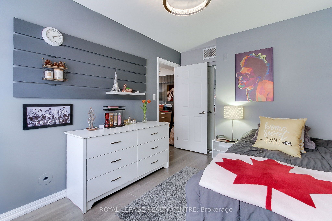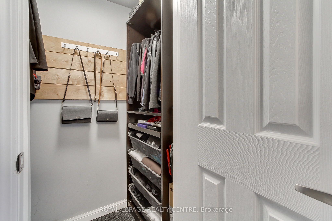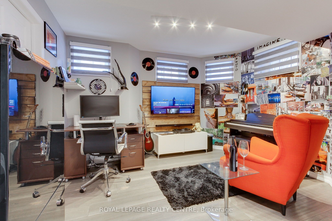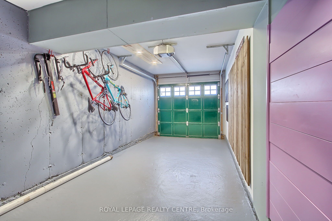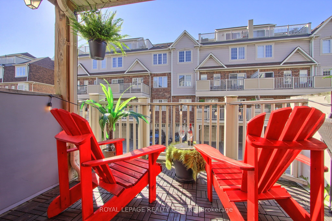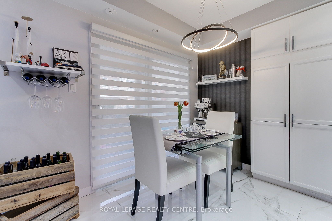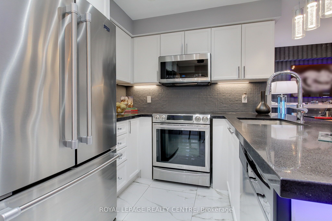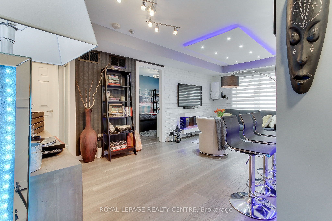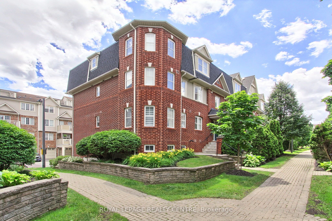
$779,400
Est. Payment
$2,977/mo*
*Based on 20% down, 4% interest, 30-year term
Listed by ROYAL LEPAGE REALTY CENTRE
Condo Townhouse•MLS #W12045422•New
Included in Maintenance Fee:
Common Elements
Building Insurance
Parking
Price comparison with similar homes in Mississauga
Compared to 72 similar homes
4.5% Higher↑
Market Avg. of (72 similar homes)
$745,613
Note * Price comparison is based on the similar properties listed in the area and may not be accurate. Consult licences real estate agent for accurate comparison
Room Details
| Room | Features | Level |
|---|---|---|
Living Room 5 × 2.4 m | Open ConceptHardwood FloorCombined w/Dining | Second |
Dining Room 5 × 2.4 m | Open ConceptHardwood FloorCombined w/Living | Second |
Kitchen 2.1 × 2 m | Ceramic FloorOpen Concept | Second |
Primary Bedroom 3.1 × 3 m | Walk-In Closet(s)Coffered Ceiling(s) | Second |
Bedroom 3.15 × 2.6 m | Second |
Client Remarks
Welcome To High Park Village In The Heart Of Mississauga! This State Of The Art Completely Renovated Townhome With Open Concept Living/Dining Area & Very Modern Lighting System, Venetian Plaster, Motorized Blinds With Remotes And Electric Fireplace In The Living Area, Brick Walls, Unique Artistic Décor Throughout This 2 Bedroom Townhome Plus Large Den/Recreation Room And 2 Elegant Modern Bathrooms. Gourmet Kitchen With New Ceramic Floors Boasts Built-In Stainless-Steel Appliances, Updated Quartz Kitchen Countertops Plus Breakfast Area With Walk Out To Large Deck With South Exposure Fabulous For Outdoor Dining. Balcony/Deck Has Been Newly Renovated In 2024 With New High Quality Composite Decking Planks, Specifically Timber Tech In An Elegant Sea Salt Grey Colour. The Spacious Primary Bedroom Has One 3-Piece Ensuite That Has Been Elegantly Renovated. Spacious Hallways With Elegant Unique Décor Throughout Leads You To Another Renovated 4 Piece Bathroom. The Lower Level Contains A Large Den/Recreation Room That Can Be Used As A Bedroom, Office or Exercise Area Along With A Large Laundry Area With Ample Storage. Wood Panels Throughout. Rare Attached Private Garage With Direct Access To The Unit. This Unit Is Approximately 1000 SqFt of Finished Living Space + 300 SqFt of Terrace. Steps To Shops And Amenities And Minutes To Major Highways - What More Could You Ask For!
About This Property
750 Neighbourhood Circle, Mississauga, L5B 0B7
Home Overview
Basic Information
Amenities
BBQs Allowed
Visitor Parking
Walk around the neighborhood
750 Neighbourhood Circle, Mississauga, L5B 0B7
Shally Shi
Sales Representative, Dolphin Realty Inc
English, Mandarin
Residential ResaleProperty ManagementPre Construction
Mortgage Information
Estimated Payment
$0 Principal and Interest
 Walk Score for 750 Neighbourhood Circle
Walk Score for 750 Neighbourhood Circle

Book a Showing
Tour this home with Shally
Frequently Asked Questions
Can't find what you're looking for? Contact our support team for more information.
Check out 100+ listings near this property. Listings updated daily
See the Latest Listings by Cities
1500+ home for sale in Ontario

Looking for Your Perfect Home?
Let us help you find the perfect home that matches your lifestyle
