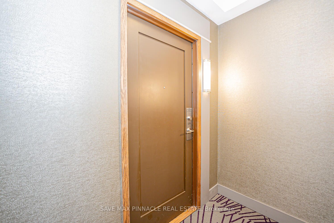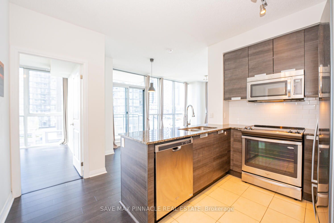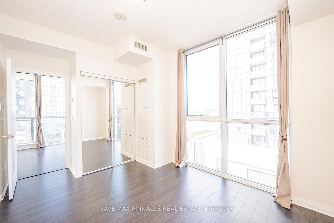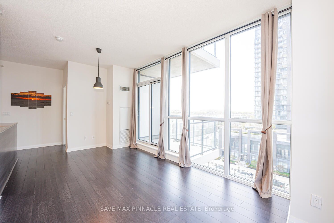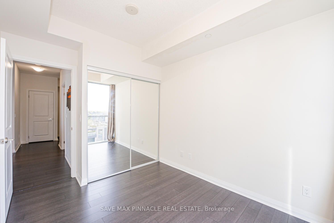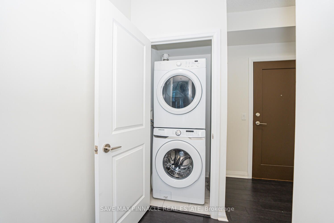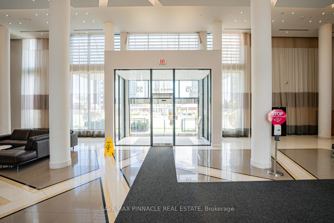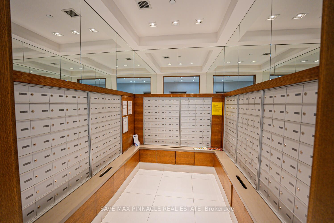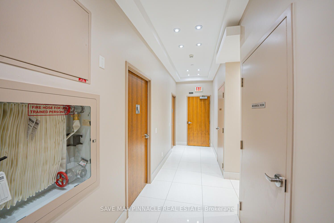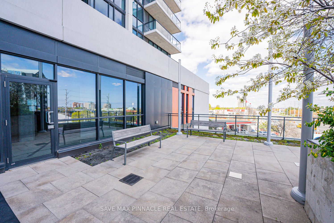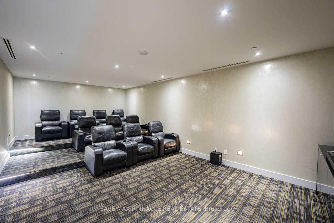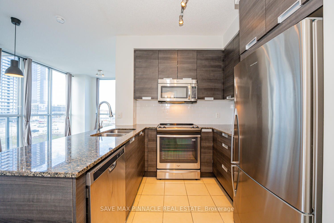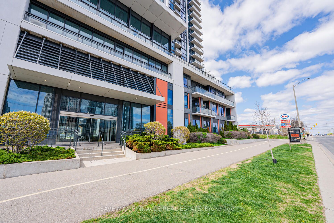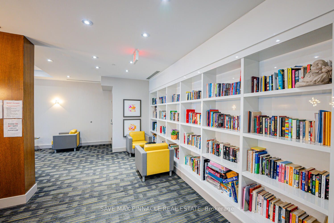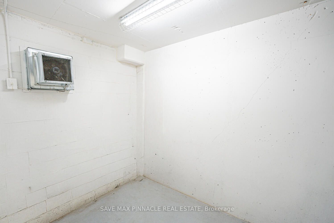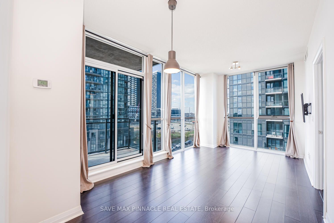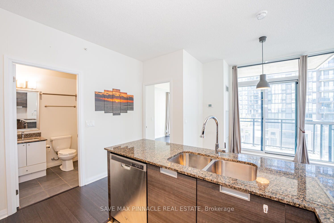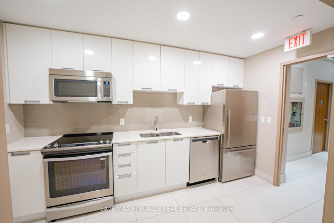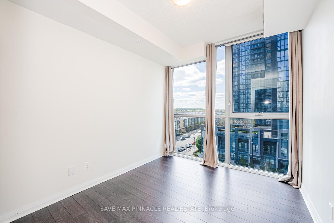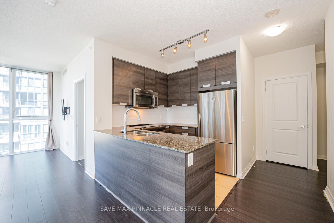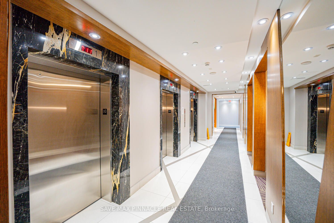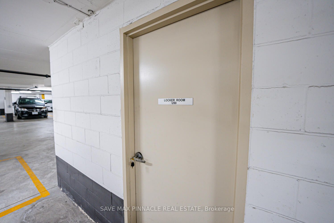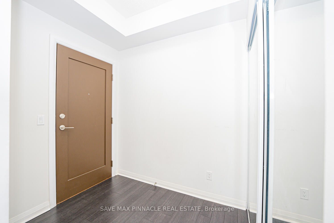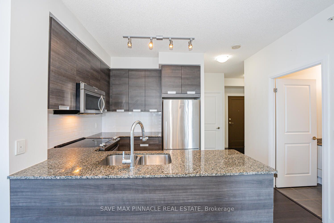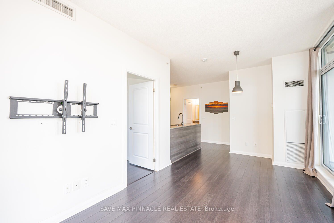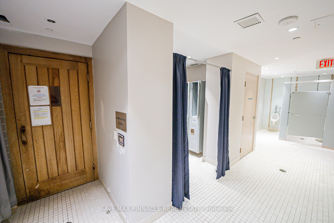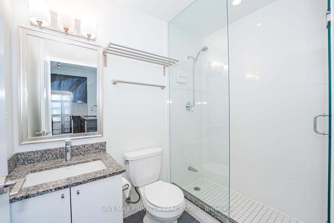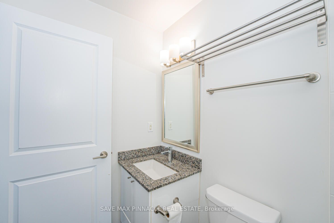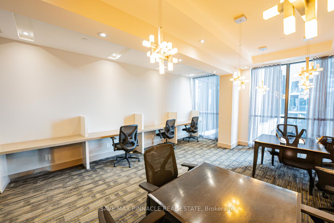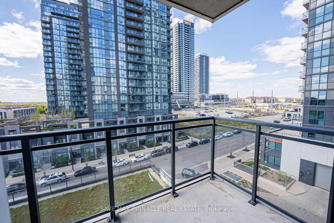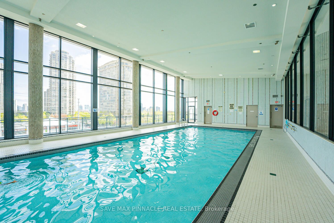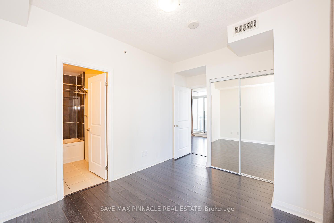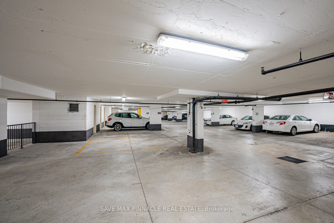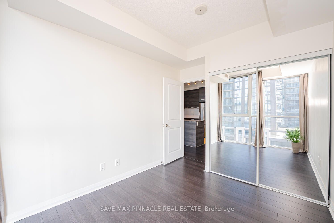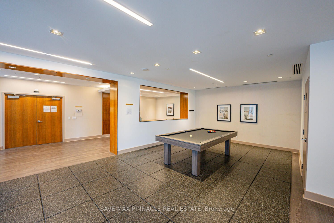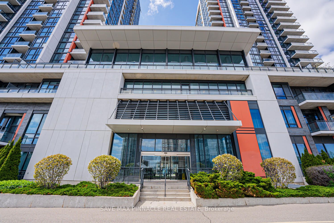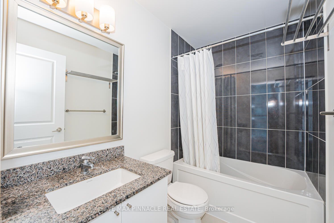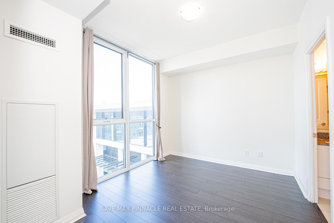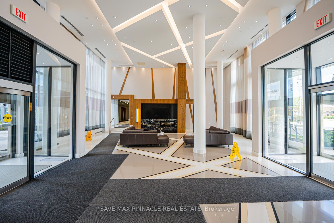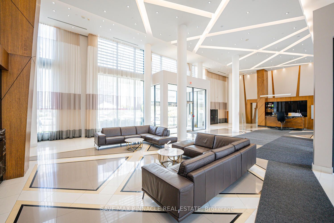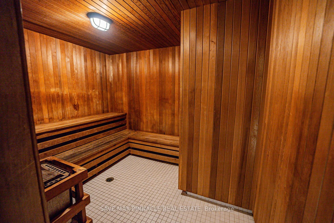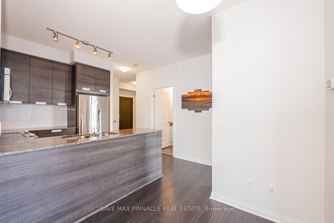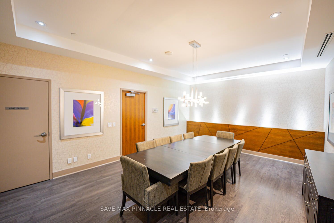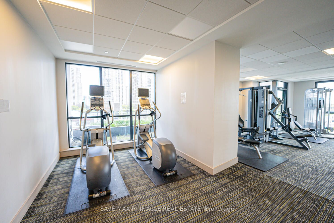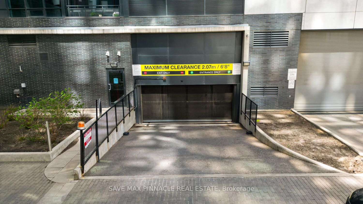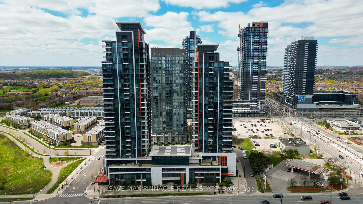
$689,900
Est. Payment
$2,635/mo*
*Based on 20% down, 4% interest, 30-year term
Listed by SAVE MAX PINNACLE REAL ESTATE
Condo Apartment•MLS #W12144810•New
Included in Maintenance Fee:
Heat
Common Elements
Building Insurance
Water
Parking
Price comparison with similar homes in Mississauga
Compared to 339 similar homes
9.5% Higher↑
Market Avg. of (339 similar homes)
$630,065
Note * Price comparison is based on the similar properties listed in the area and may not be accurate. Consult licences real estate agent for accurate comparison
Room Details
| Room | Features | Level |
|---|---|---|
Living Room 532 × 2.89 m | LaminateOpen ConceptCombined w/Dining | Flat |
Dining Room 5.32 × 2.89 m | LaminateOpen ConceptW/O To Balcony | Flat |
Kitchen 2.49 × 2.11 m | Granite CountersBreakfast BarStainless Steel Appl | Flat |
Primary Bedroom 3.52 × 2.95 m | Laminate4 Pc BathMirrored Closet | Flat |
Bedroom 2 3.11 × 2.74 m | LaminateMirrored ClosetWindow Floor to Ceiling | Flat |
Client Remarks
**TWO PARKING** *RARE TO FIND* *CORNER SUITE* In A Luxury Crystal Tower by Pinnacle In The heart of Mississauga. This Spectacular Corner Suite Features Very Desirable Split Style 2-Bedrooms, 2-Full Bathrooms, 2-Parking Spots, Private Locker Room And A Balcony. This Home Offers An Exceptional Lifestyle Whether You're A First-Time Home Buyer, Planning To Downsize, or Looking For The Perfect Retirement Retreat. Inside, You'll Fall In Love With The Sun-Filled, Open-Concept Layout Featuring Soaring 9' Ceilings, Floor-To-Ceiling Windows, Spacious Living And Dining Area, And A Modern Kitchen With Quartz Countertops, Stainless Steel Appliances, Stylish Backsplash, And A Walkout To Your Private Balcony. Laminate Floors Throughout And A Seamless Flow Make This Space Ideal For Both Entertaining and Family Living. Your Own Private Locker Room Means No More Clutter In Your Suite And Cramming Into Tiny Storage Cages-Tuck it all away! Residents Will Enjoy Top-Tier Amenities Like, Gym, Party Room, Indoor Swimming Pool, Sauna, Theatre Room, Games Room, BBQ Terrace Area, Library, Guest Suites, Visitor Parking And Much More. 24-Hour Concierge For Added Security and Convenience. Located In A Wonderful Family Oriented Neighbourhood. Perfectly Positioned With Many Dining, Shopping, and Entertainment Options. Mins To Square One Mall, Sheridan College, Celebration Square, Living Arts Centre, Quick Access To Major Highways 401, 403, 407 and 15 Mins To Pearson Airport. Future LRT At Your Door Step and A Convenient Bus Stop. This Is More Than A Condo-It's Where Convenience, Community, And Comfort Come Together In A Perfect Harmony. Book A Viewing Today And Experience Luxury Living At Its Finest.
About This Property
75 Eglinton Avenue, Mississauga, L5R 0E5
Home Overview
Basic Information
Walk around the neighborhood
75 Eglinton Avenue, Mississauga, L5R 0E5
Shally Shi
Sales Representative, Dolphin Realty Inc
English, Mandarin
Residential ResaleProperty ManagementPre Construction
Mortgage Information
Estimated Payment
$0 Principal and Interest
 Walk Score for 75 Eglinton Avenue
Walk Score for 75 Eglinton Avenue

Book a Showing
Tour this home with Shally
Frequently Asked Questions
Can't find what you're looking for? Contact our support team for more information.
See the Latest Listings by Cities
1500+ home for sale in Ontario

Looking for Your Perfect Home?
Let us help you find the perfect home that matches your lifestyle
