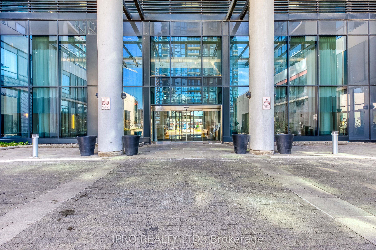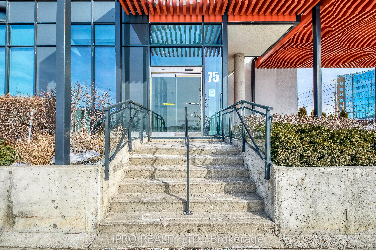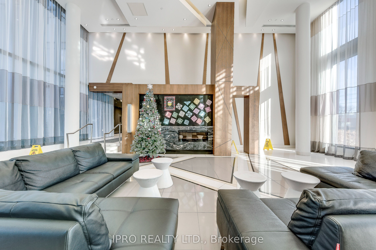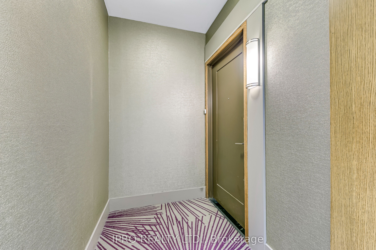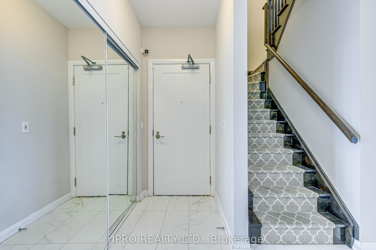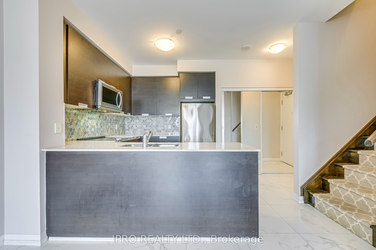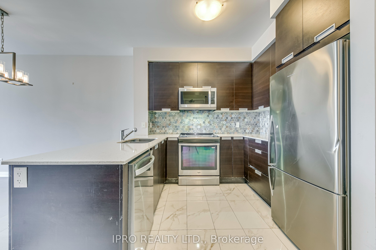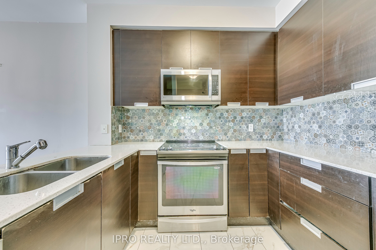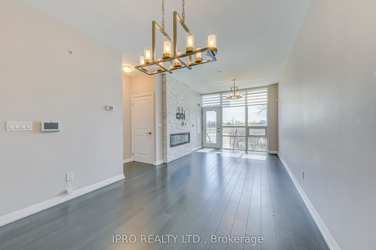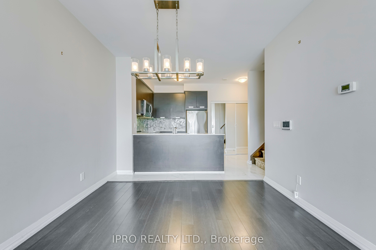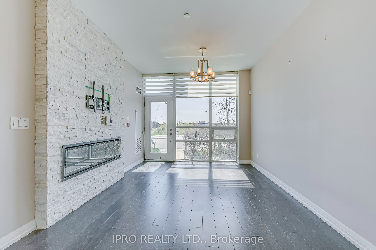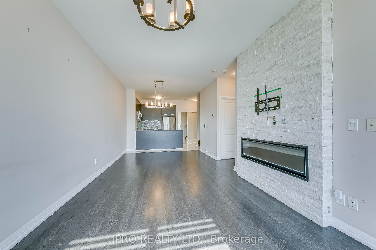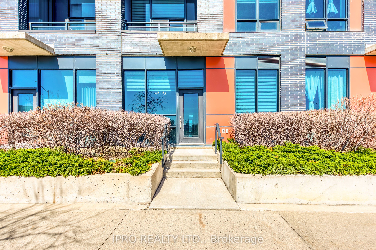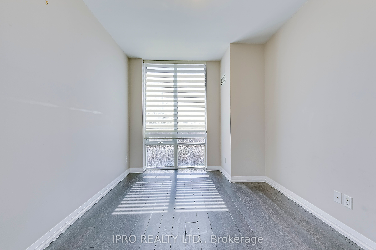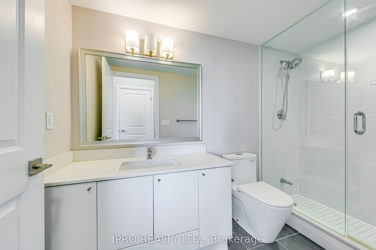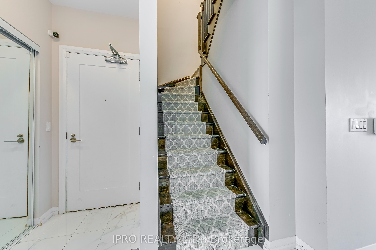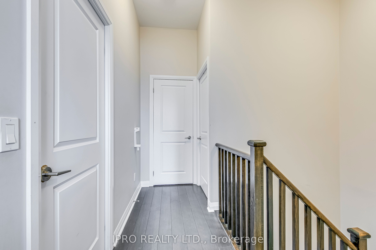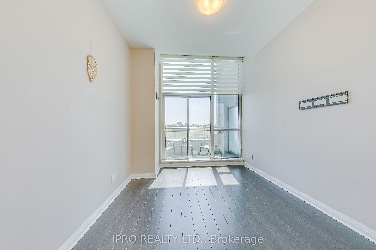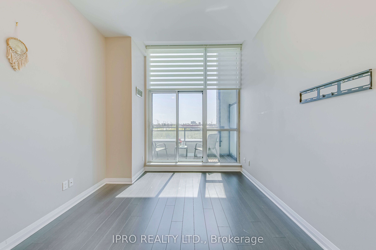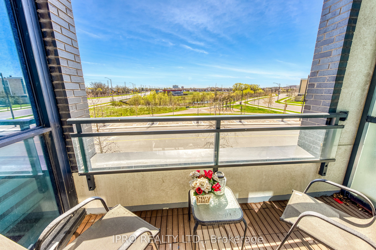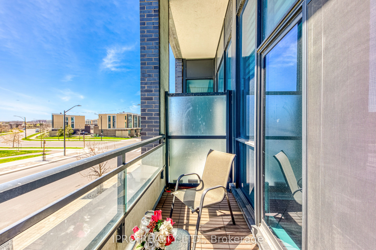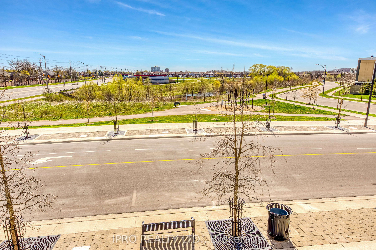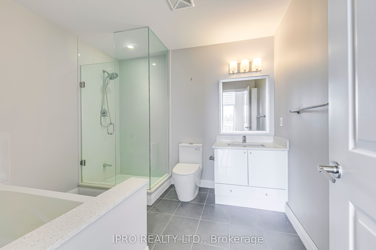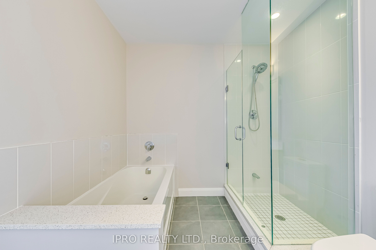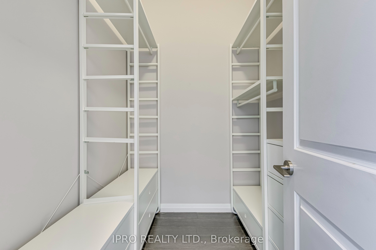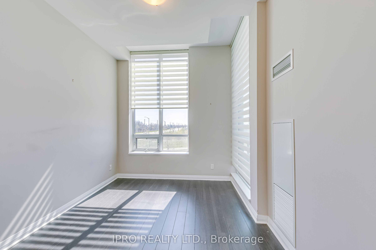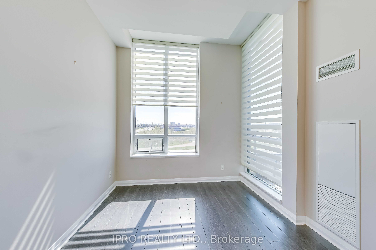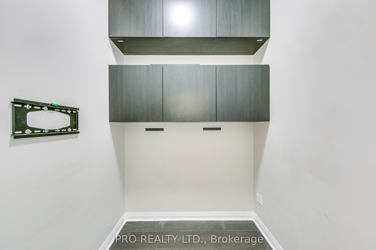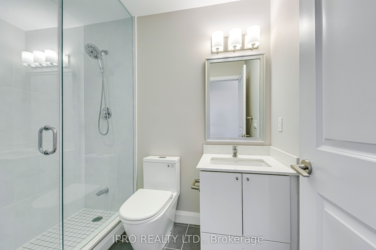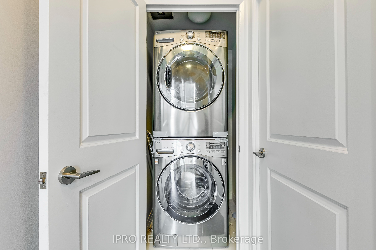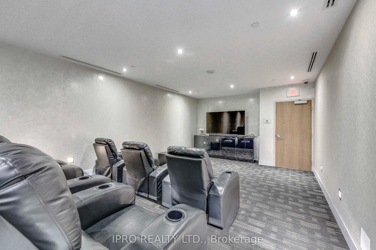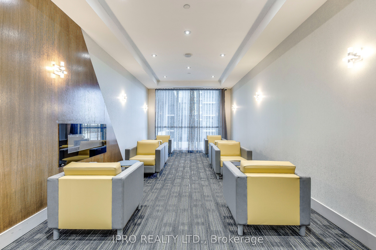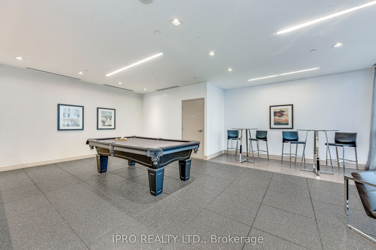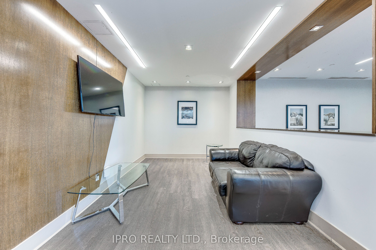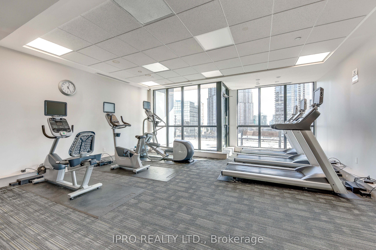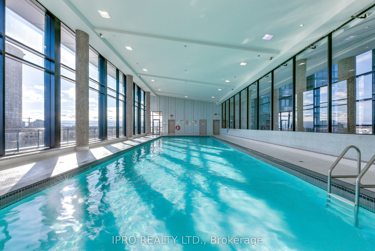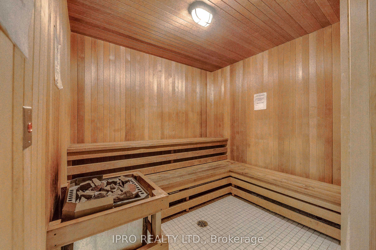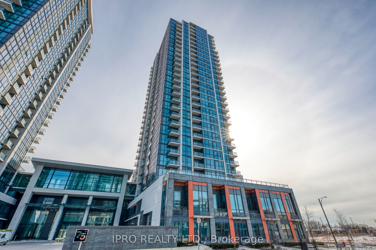
$3,450 /mo
Listed by IPRO REALTY LTD.
Condo Townhouse•MLS #W12041316•New
Room Details
| Room | Features | Level |
|---|---|---|
Living Room 5.48 × 3.1 m | Open ConceptLaminateCombined w/Dining | Main |
Dining Room 5.48 × 3.1 m | LaminateOpen ConceptCombined w/Living | Main |
Kitchen 2.99 × 2.8 m | Stainless Steel ApplQuartz CounterTile Floor | Main |
Bedroom 2 2.95 × 3.1 m | Closet OrganizersLarge WindowLaminate | Main |
Primary Bedroom 4.33 × 3.41 m | Closet OrganizersW/O To Balcony5 Pc Ensuite | Second |
Bedroom 3 3.25 × 3.1 m | LaminateWalk-In Closet(s)Large Window | Second |
Client Remarks
Stunning Rare Find 3 Bed 3 Bath Home In Beautiful High Demand Neighborhood. 9'Ceilings On Main Floor, 10'Ceilings On 2nd Floor. Spacious Kitchen W/ S/S Appliances & Custm Countertops. Master Bdr W/ 4Pc Ensuite & Large Closet. Amenities Incl: Indoor Pool, Outdoor Terrace W/ Bbq Area & Much More! Freshly Painted Upgraded Washrooms With Top Of Line Whirlpool Toilets Lots Of Natural Light. Huge Living Room, Three Full Washrooms Lots Of Storage Space, Locker Upgraded Window Coverings Stainless Steel Appliances Tenant pays only HYDRO!! THIS TOWN HOUSE HAS 2 ENTRANCES, ONE FROM THE BUILDING AND THE OTHER FROM THE ROAD!!
About This Property
75 Eglinton Avenue, Mississauga, L5R 0E5
Home Overview
Basic Information
Walk around the neighborhood
75 Eglinton Avenue, Mississauga, L5R 0E5
Shally Shi
Sales Representative, Dolphin Realty Inc
English, Mandarin
Residential ResaleProperty ManagementPre Construction
 Walk Score for 75 Eglinton Avenue
Walk Score for 75 Eglinton Avenue

Book a Showing
Tour this home with Shally
Frequently Asked Questions
Can't find what you're looking for? Contact our support team for more information.
Check out 100+ listings near this property. Listings updated daily
See the Latest Listings by Cities
1500+ home for sale in Ontario

Looking for Your Perfect Home?
Let us help you find the perfect home that matches your lifestyle
