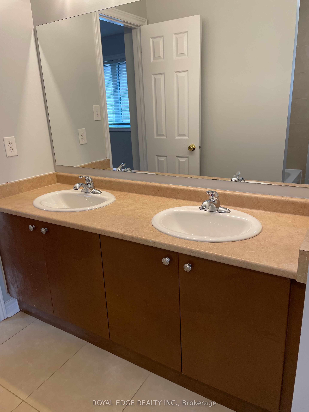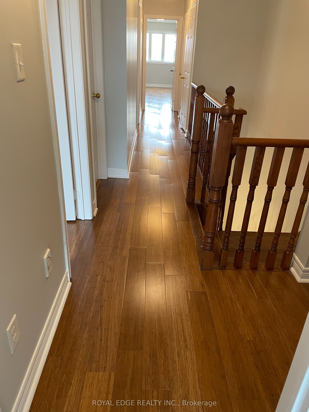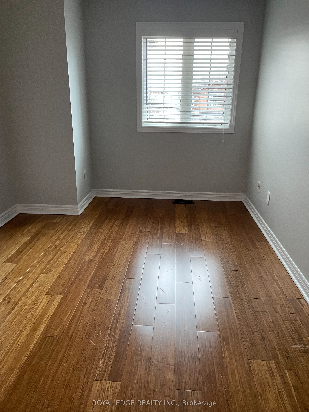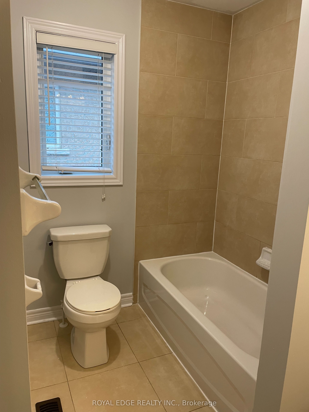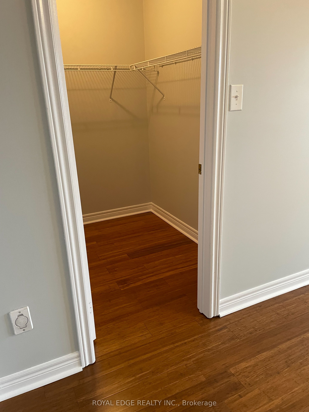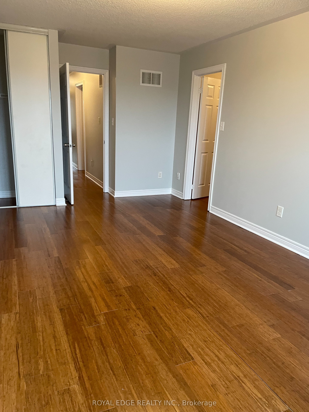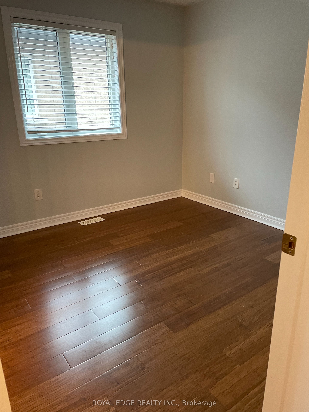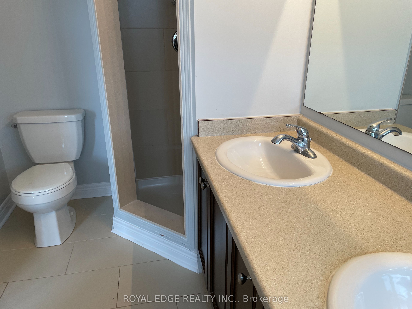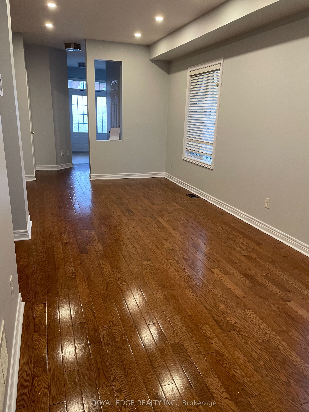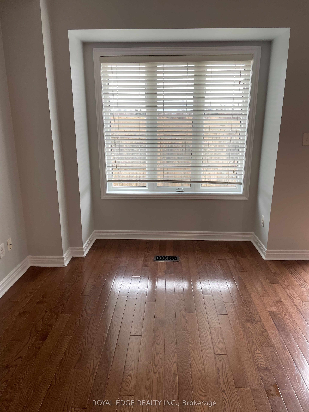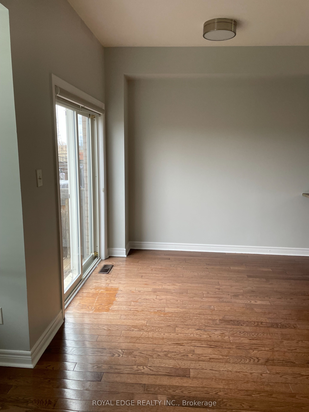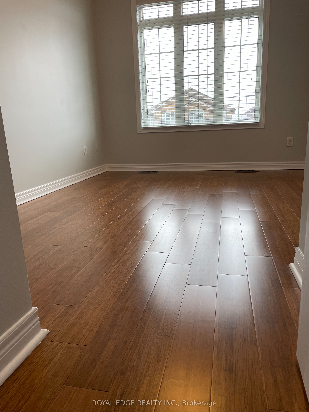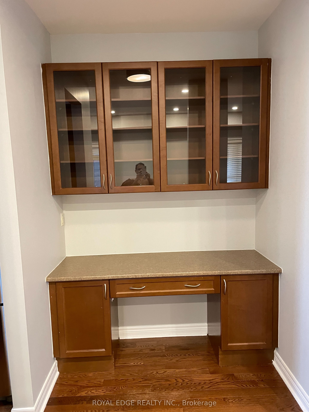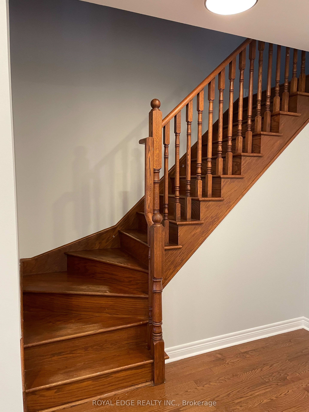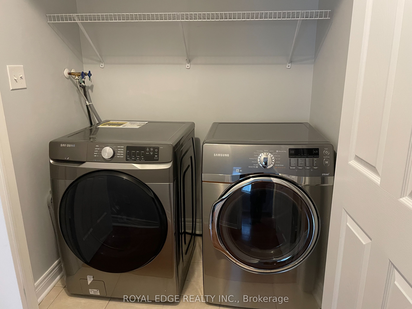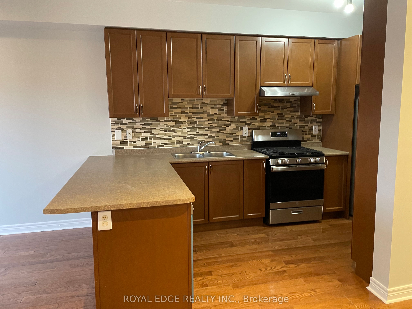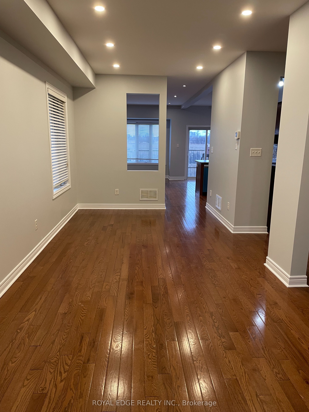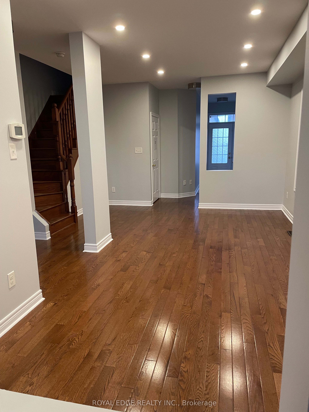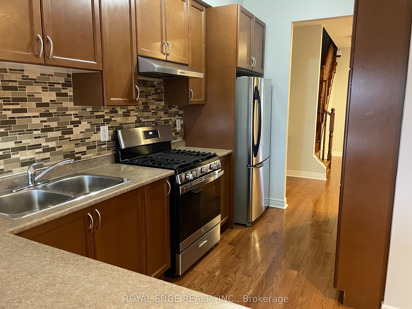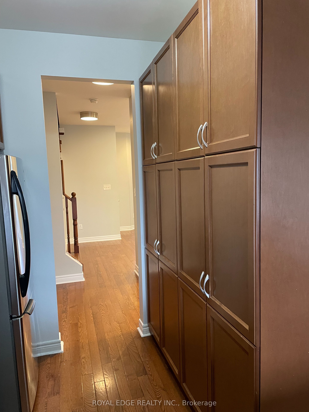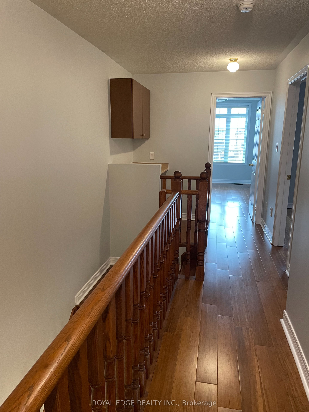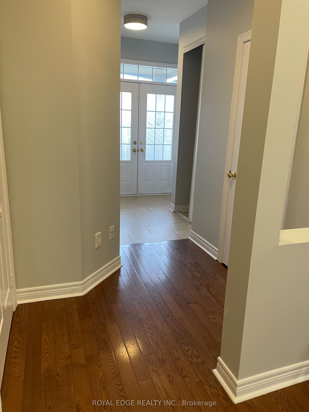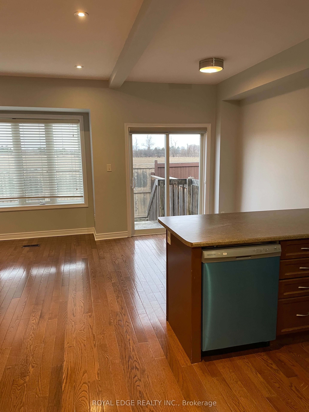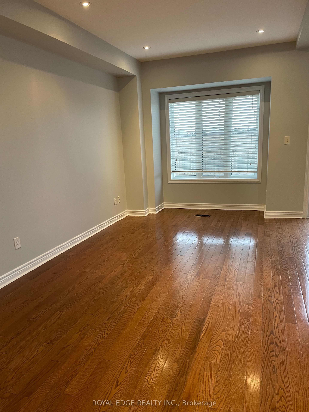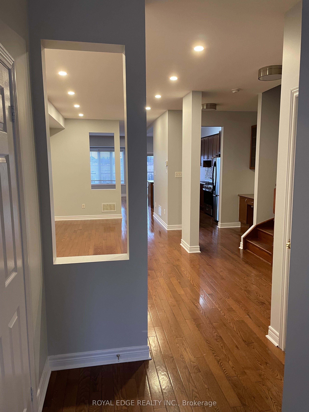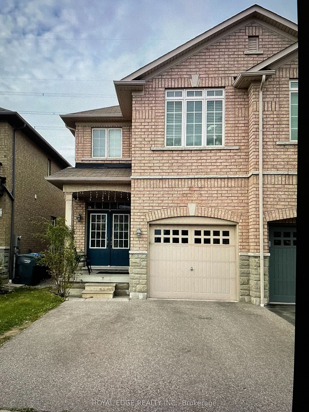
$3,499 /mo
Listed by ROYAL EDGE REALTY INC.
Semi-Detached •MLS #W12149392•New
Room Details
| Room | Features | Level |
|---|---|---|
Living Room 6.88 × 4.29 m | Combined w/DiningHardwood FloorPot Lights | Main |
Dining Room 6.88 × 4.29 m | Combined w/DiningHardwood FloorPot Lights | Main |
Kitchen 4.33 × 2.29 m | Stainless Steel ApplHardwood Floor | Main |
Primary Bedroom 5.93 × 3.31 m | 5 Pc EnsuiteHardwood FloorWalk-In Closet(s) | Second |
Bedroom 2 3.28 × 3.47 m | Hardwood Floor | Second |
Bedroom 3 4.19 × 3.21 m | Semi EnsuiteHardwood Floor | Second |
Client Remarks
A Rare find, Meticulously maintained /4 Bdrm+3 W/R Semi-detached ((Upper Level Only)) Hardwood Flooring & Pot Lights in Living+Dining+Family// Stainless Steel Appliances+Back Splash+W/O to yard/ Large Master Bdrm w/ W/I Closet+ 5 Pcs En-suite// All good Size Bdrms// Close to To School/Grocery//Close To Hwy 401/407, Minutes From Heartland, Square One Area. Family friendly neighbourhood, Double Door Entrance, 9Ft Ceilings, Extended Pantry Cabinets and, 2nd Floor Laundry. Semi Ensuite Jack and Jill bathroom for 3rd and 4th bedroom. Garage and One right side parking spot on the driveway (total 2 parkings) included. 75% Utilities. Available for possession starting from Jul.12th.
About This Property
7435 Saint Barbara Boulevard, Mississauga, L5W 0G3
Home Overview
Basic Information
Walk around the neighborhood
7435 Saint Barbara Boulevard, Mississauga, L5W 0G3
Shally Shi
Sales Representative, Dolphin Realty Inc
English, Mandarin
Residential ResaleProperty ManagementPre Construction
 Walk Score for 7435 Saint Barbara Boulevard
Walk Score for 7435 Saint Barbara Boulevard

Book a Showing
Tour this home with Shally
Frequently Asked Questions
Can't find what you're looking for? Contact our support team for more information.
See the Latest Listings by Cities
1500+ home for sale in Ontario

Looking for Your Perfect Home?
Let us help you find the perfect home that matches your lifestyle
