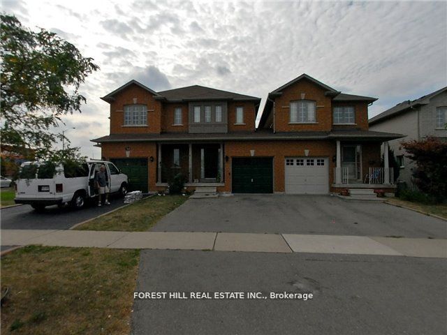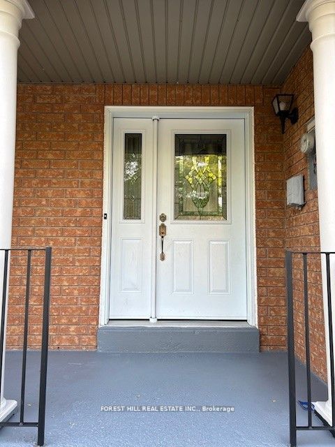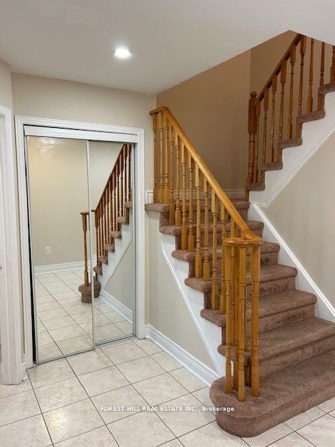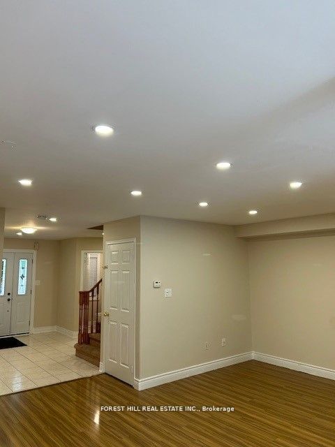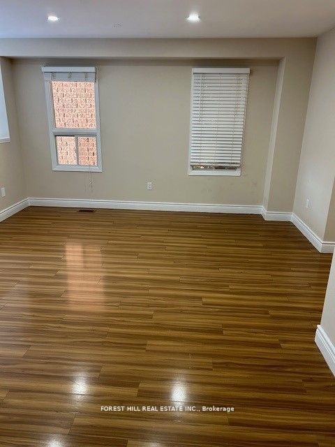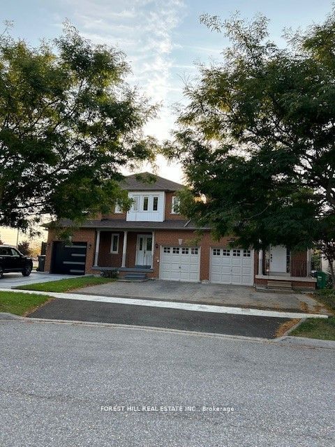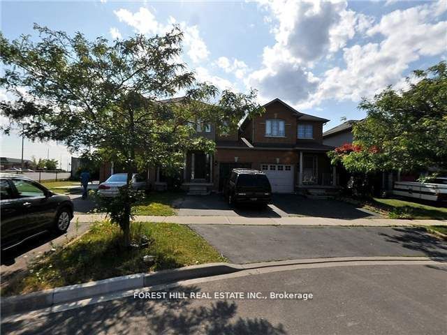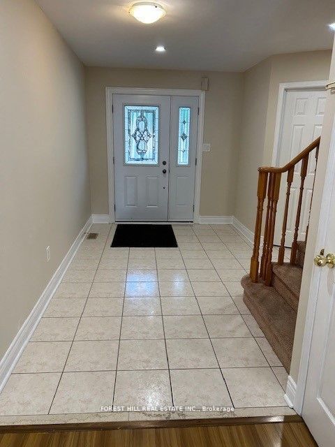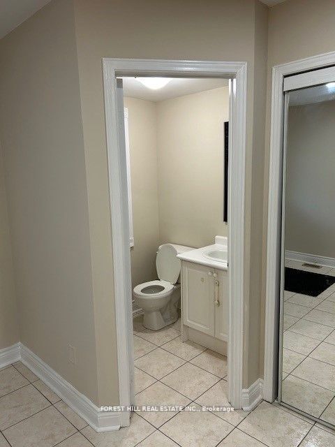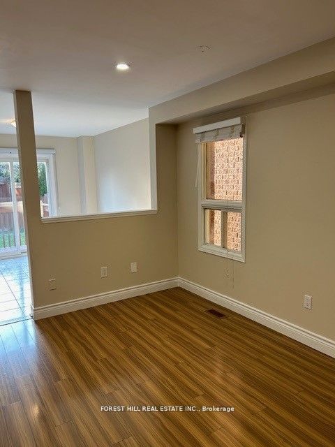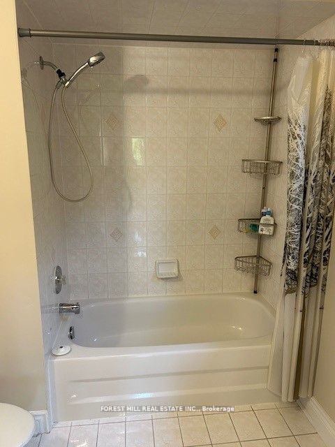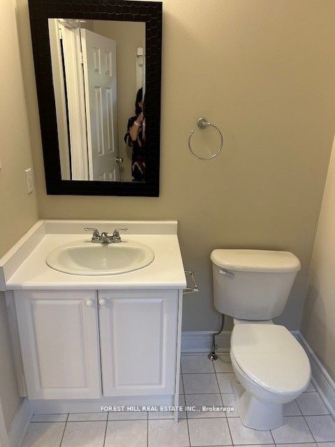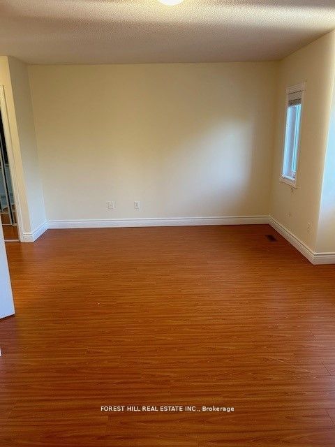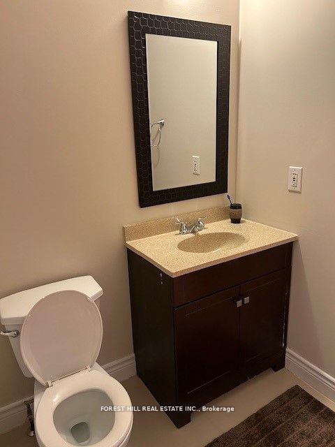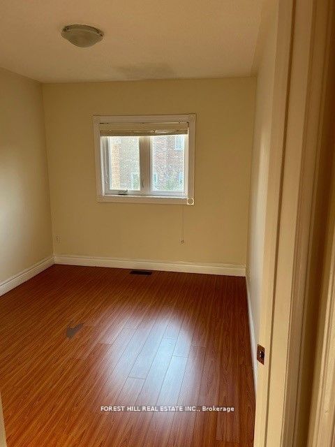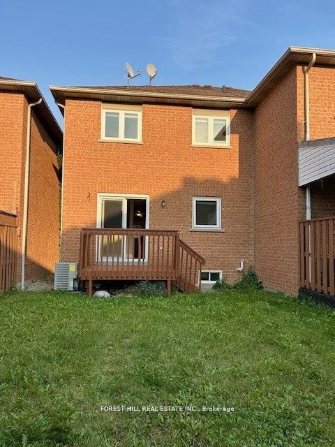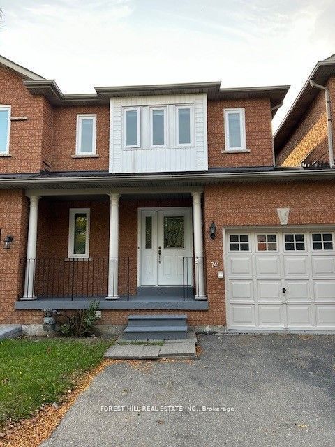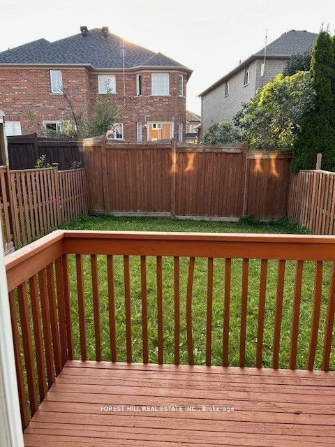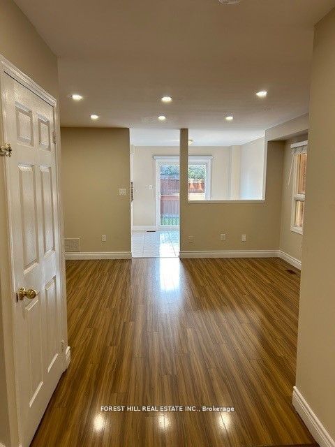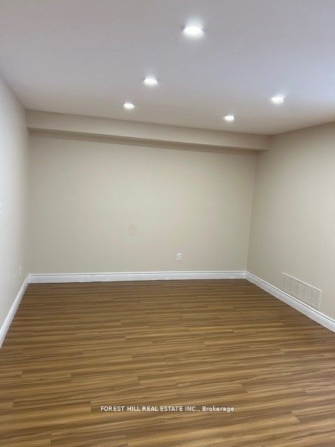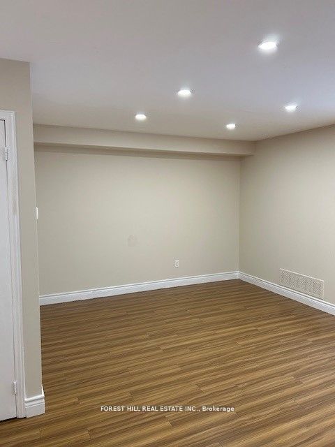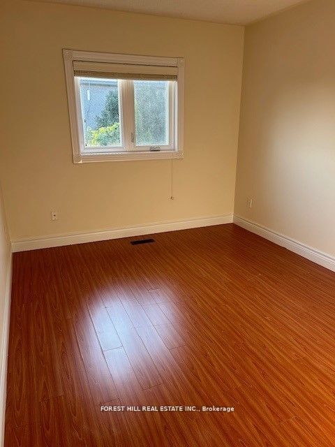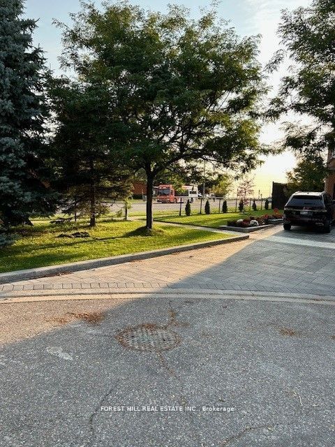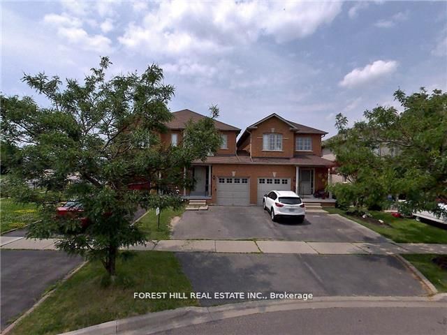
$3,850 /mo
Listed by FOREST HILL REAL ESTATE INC.
Att/Row/Townhouse•MLS #W12192090•New
Room Details
| Room | Features | Level |
|---|---|---|
Living Room 5.79 × 4.88 m | Combined w/DiningLaminateOpen Concept | Main |
Dining Room 5.79 × 4.88 m | Combined w/LivingLaminatePot Lights | Main |
Kitchen 5.79 × 4.88 m | Granite CountersCeramic FloorBacksplash | Main |
Primary Bedroom 5.79 × 4.88 m | LaminateHis and Hers Closets4 Pc Ensuite | Second |
Bedroom 2 3.96 × 2.93 m | LaminateLarge Closet | Second |
Bedroom 3 3.96 × 2.93 m | LaminateLarge Closet | Second |
Client Remarks
Welcome to this lovely sun-drenched home located on a safe cul-de-sac in a family-friendly neighborhood. Cozy porch entrance and double door entry into a large foyer and an open-concept Living/Dining room. Enter into a bright Kitchen with a spacious Breakfast Area + W/O to a deck and a deep fenced yard. The upper level has a huge Primary bedroom with two closets. This renovated, fully-painted property (Sept 2024) is waiting for you. Great curb appeal and a very popular, convenient Mississauga Location! Steps To Transit, Heartland, major grocery stores, and all amenities you need. Everything is close by; just a short drive to Square One and Hwy 403 / 401. Excellent school district. Just move in with your family and enjoy this exceptional neighbourhood. You will love it!
About This Property
741 Mirage Place, Mississauga, L5R 3Y2
Home Overview
Basic Information
Walk around the neighborhood
741 Mirage Place, Mississauga, L5R 3Y2
Shally Shi
Sales Representative, Dolphin Realty Inc
English, Mandarin
Residential ResaleProperty ManagementPre Construction
 Walk Score for 741 Mirage Place
Walk Score for 741 Mirage Place

Book a Showing
Tour this home with Shally
Frequently Asked Questions
Can't find what you're looking for? Contact our support team for more information.
See the Latest Listings by Cities
1500+ home for sale in Ontario

Looking for Your Perfect Home?
Let us help you find the perfect home that matches your lifestyle
