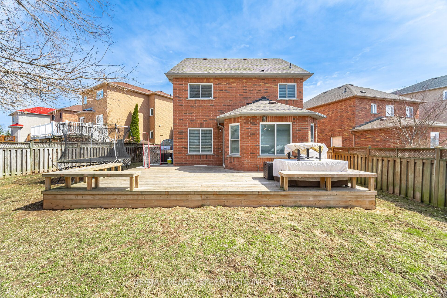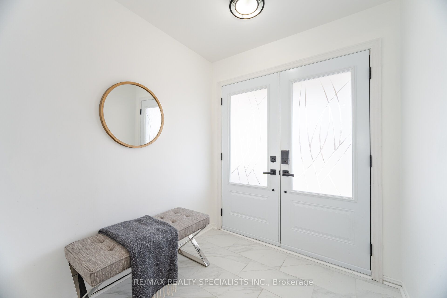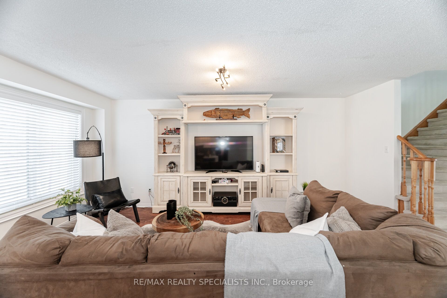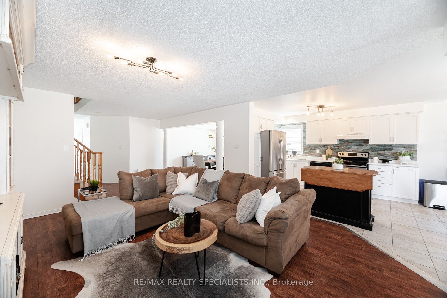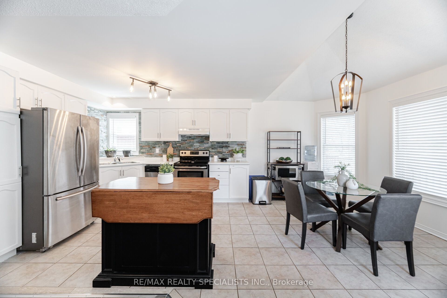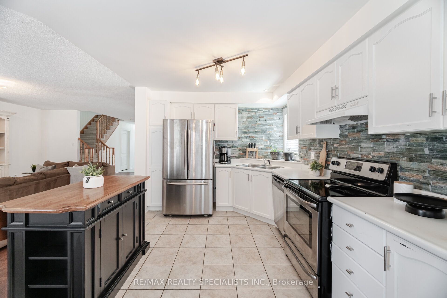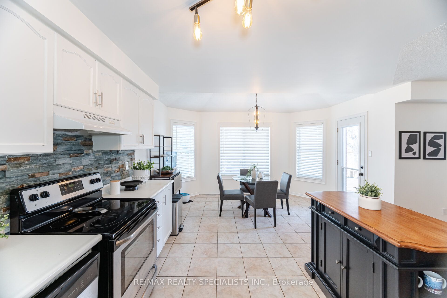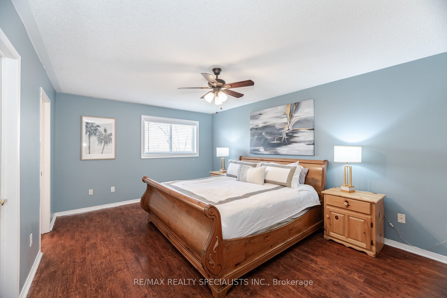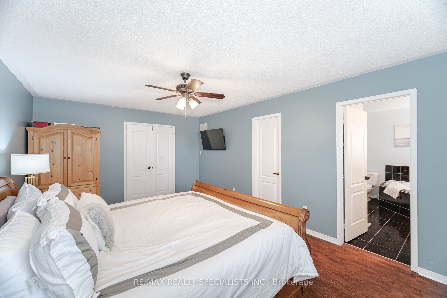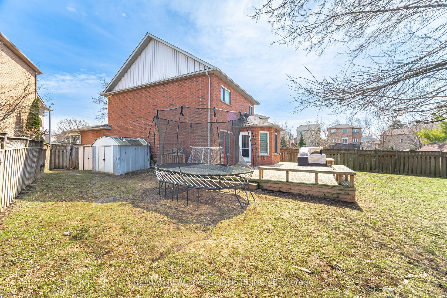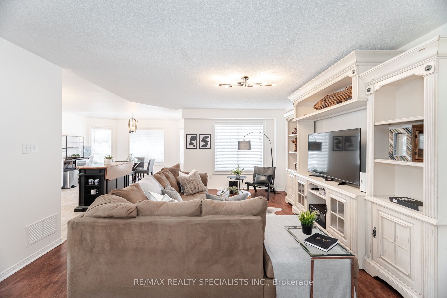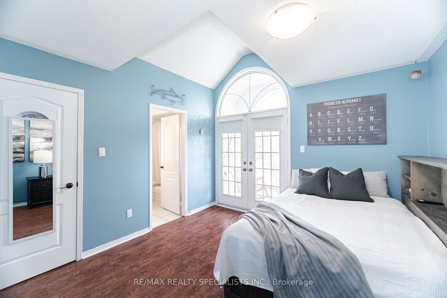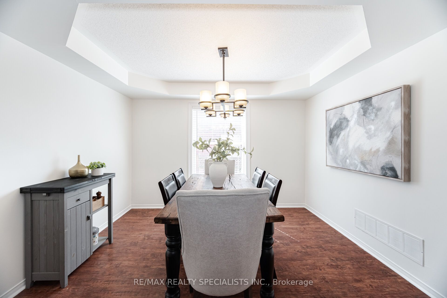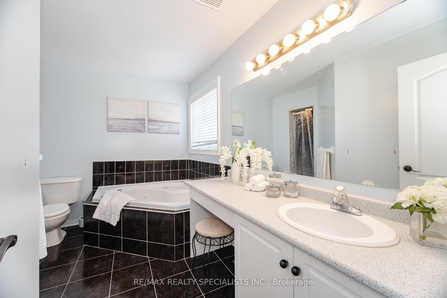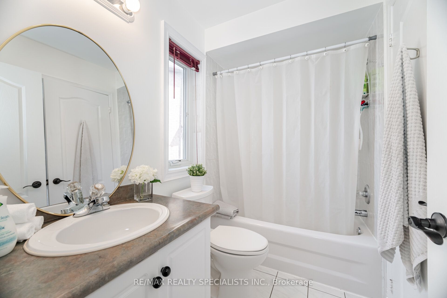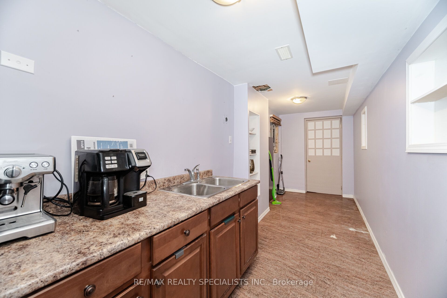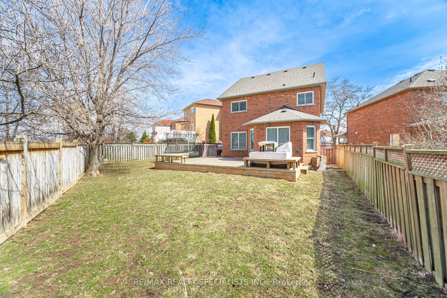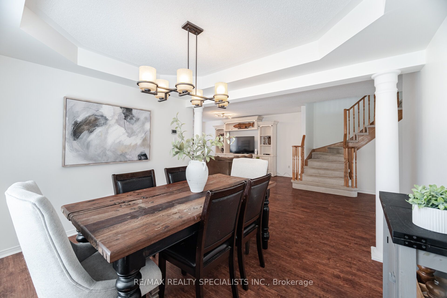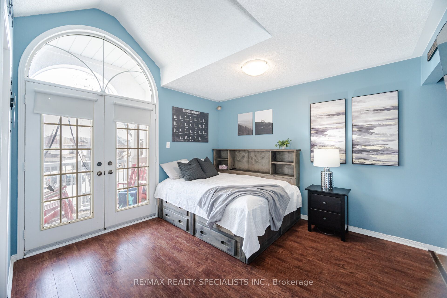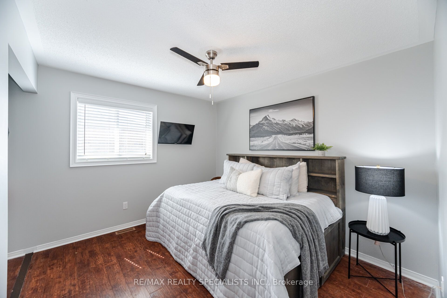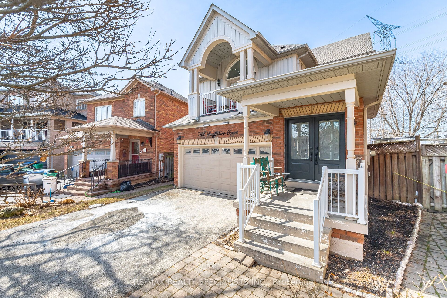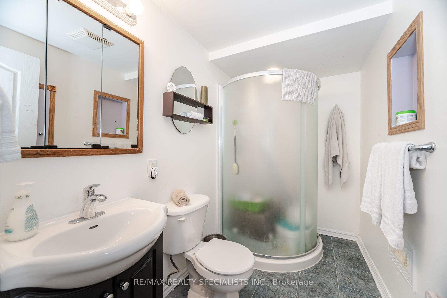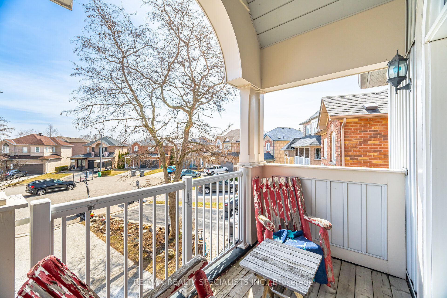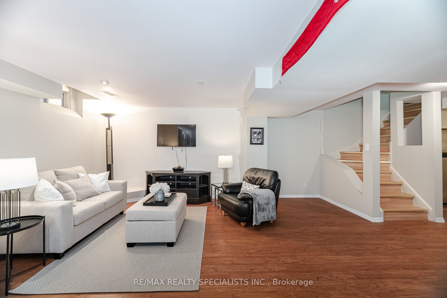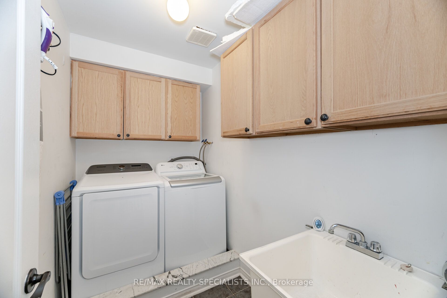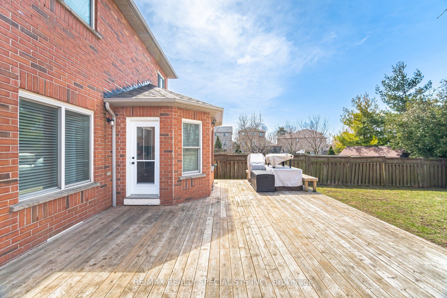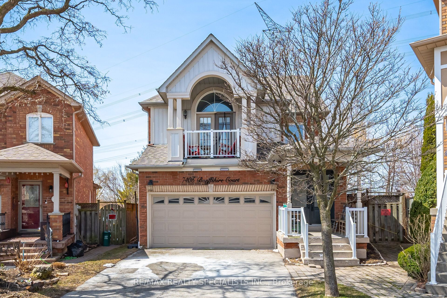
$1,298,800
Est. Payment
$4,961/mo*
*Based on 20% down, 4% interest, 30-year term
Listed by RE/MAX REALTY SPECIALISTS INC.
Detached•MLS #W12067999•New
Price comparison with similar homes in Mississauga
Compared to 103 similar homes
-21.8% Lower↓
Market Avg. of (103 similar homes)
$1,661,398
Note * Price comparison is based on the similar properties listed in the area and may not be accurate. Consult licences real estate agent for accurate comparison
Room Details
| Room | Features | Level |
|---|---|---|
Living Room 5.5 × 4.18 m | Hardwood FloorLarge WindowOverlooks Backyard | Main |
Dining Room 3.58 × 2.9 m | Hardwood FloorCoffered Ceiling(s)Picture Window | Main |
Kitchen 3.7 × 3.07 m | Ceramic FloorEat-in KitchenStainless Steel Appl | Main |
Primary Bedroom 5.5 × 3.74 m | Double DoorsWalk-In Closet(s)4 Pc Ensuite | Second |
Bedroom 2 3.41 × 3.05 m | Hardwood FloorCeiling Fan(s)Double Closet | Second |
Bedroom 3 3.52 × 3.44 m | Hardwood FloorCathedral Ceiling(s)W/O To Balcony | Second |
Client Remarks
Welcome to this beautiful 3-bedroom, 3.5-bathroom detached home tucked away on a quiet, family-friendly court in the highly sought-after Levi Creek community. Backing onto serene green space, this home offers a truly private backyard experience, perfect for relaxing or entertaining in peace. The sun-filled main floor boasts an open-concept layout with west-facing exposure that floods the space with natural light. A separate formal dining room, elegantly framed with decorative pillars and a coffered ceiling, sets the tone for stylish gatherings. The spacious living room overlooks the backyard and flows seamlessly into the family-sized eat-in kitchen, complete with stainless steel appliances and a bright breakfast area with walkout to the tranquil yard. Upstairs, youll find three generous bedrooms, including a spacious primary retreat with a walk-in closet and a luxurious 4-piece ensuite featuring a deep corner jetted soaker tub and separate shower. The second bedroom impresses with a soaring cathedral ceiling, a private balcony, and semi-ensuite access to another full bath. For added convenience, enjoy an upper-level laundry room. The finished basement extends your living space with a large recreation area, a fourth bedroom, and a wet bar, ideal for entertaining or hosting guests. Parking is a breeze with a double car garage and an extended double driveway with no sidewalk, accommodating up to 6 vehicles. Located within walking distance to top-rated English and French elementary schools, scenic parks like Levis Valley and Samuelson Park, and nature trails. Enjoy quick access to Meadowvale GO Station and major highways 401, 407, and 410 for an easy commute.
About This Property
7405 Banffshire Court, Mississauga, L5N 7Z9
Home Overview
Basic Information
Walk around the neighborhood
7405 Banffshire Court, Mississauga, L5N 7Z9
Shally Shi
Sales Representative, Dolphin Realty Inc
English, Mandarin
Residential ResaleProperty ManagementPre Construction
Mortgage Information
Estimated Payment
$0 Principal and Interest
 Walk Score for 7405 Banffshire Court
Walk Score for 7405 Banffshire Court

Book a Showing
Tour this home with Shally
Frequently Asked Questions
Can't find what you're looking for? Contact our support team for more information.
See the Latest Listings by Cities
1500+ home for sale in Ontario

Looking for Your Perfect Home?
Let us help you find the perfect home that matches your lifestyle
