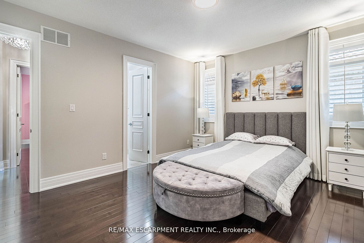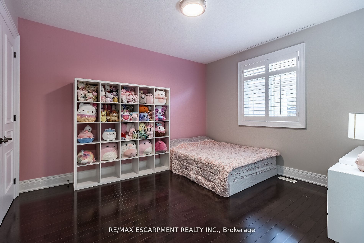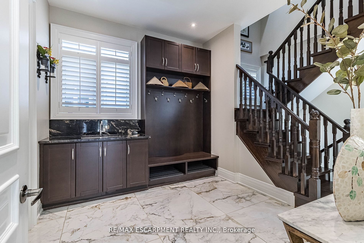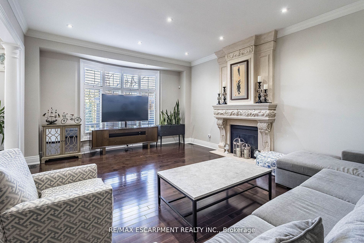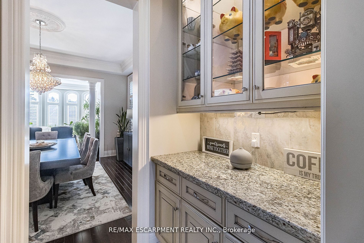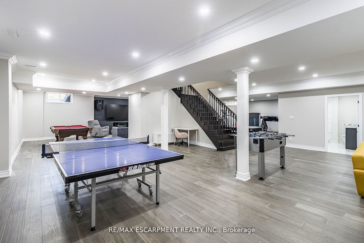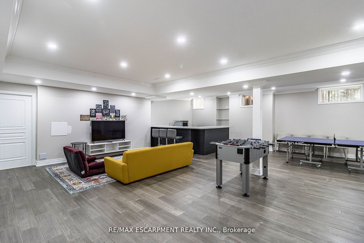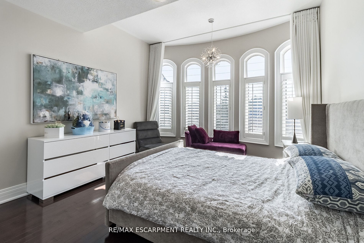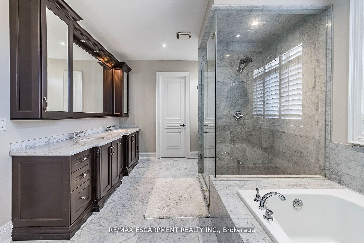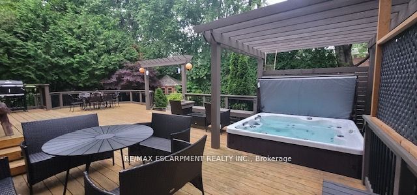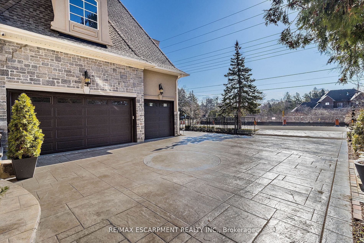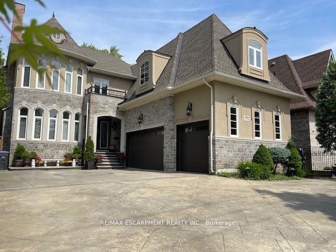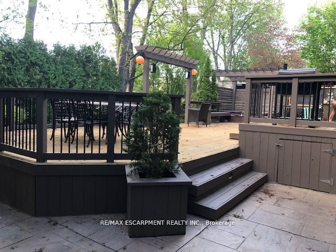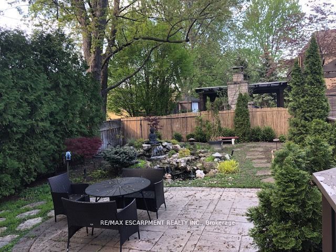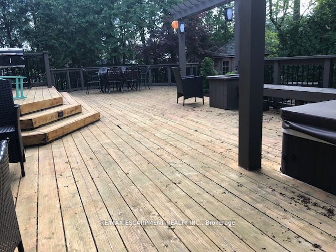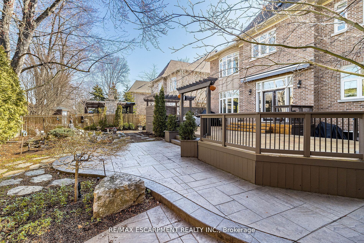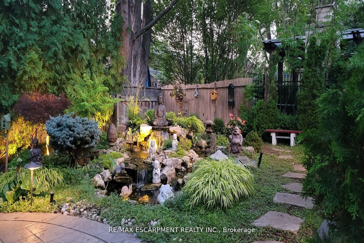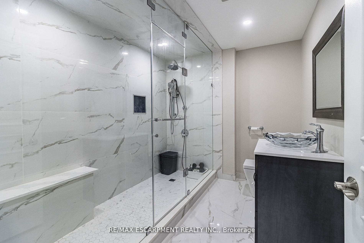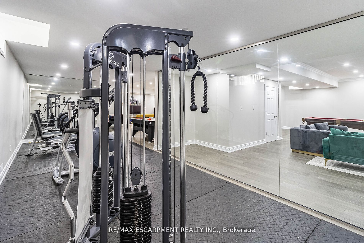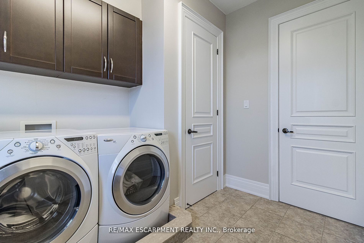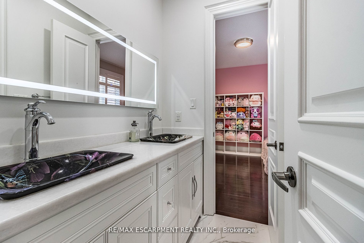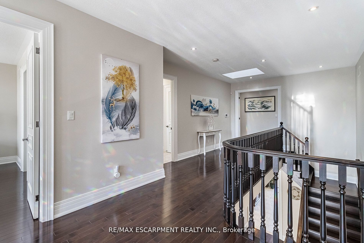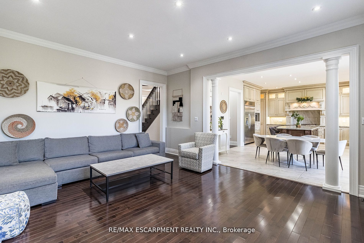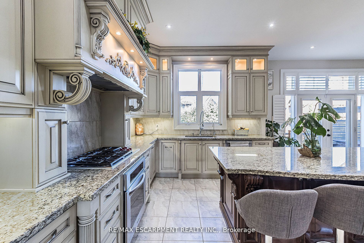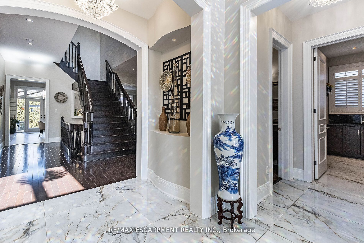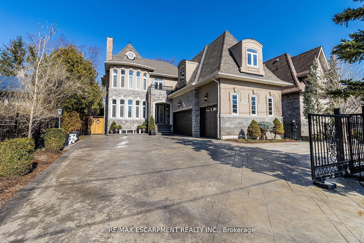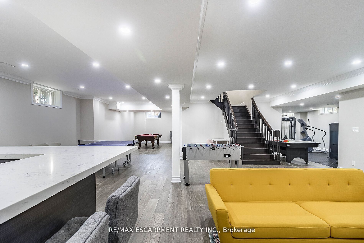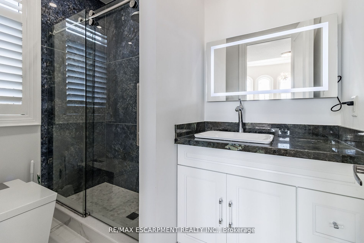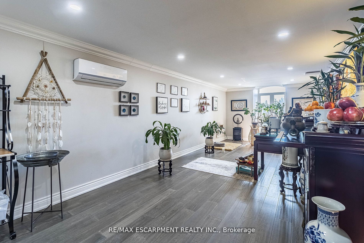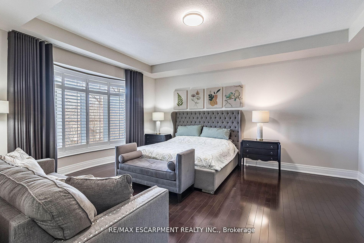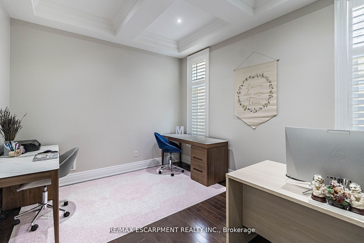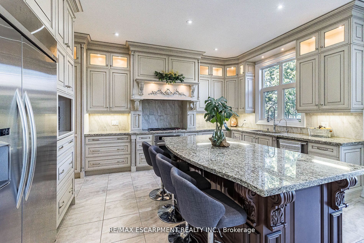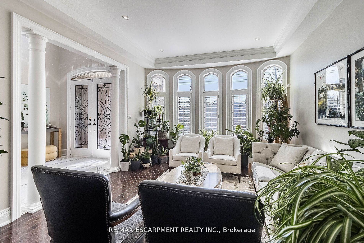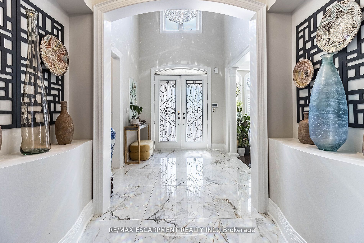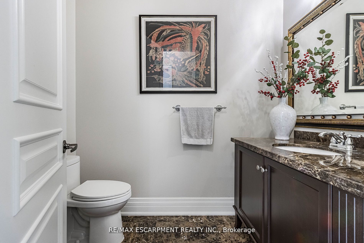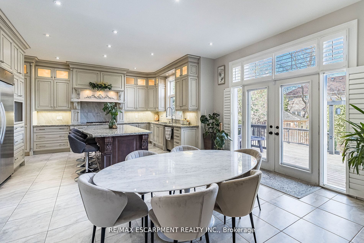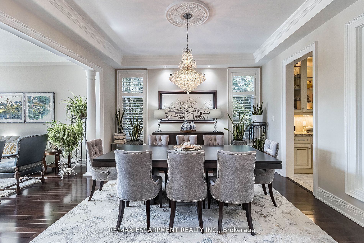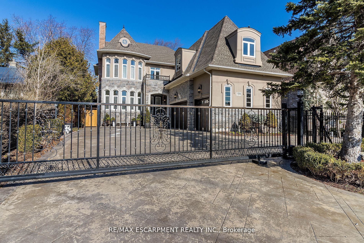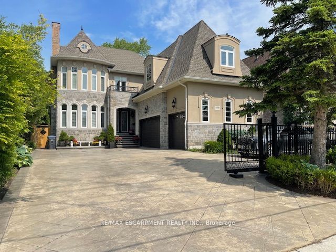
$3,448,999
Est. Payment
$13,173/mo*
*Based on 20% down, 4% interest, 30-year term
Listed by RE/MAX ESCARPMENT REALTY INC.
Detached•MLS #W11908264•New
Price comparison with similar homes in Mississauga
Compared to 51 similar homes
22.3% Higher↑
Market Avg. of (51 similar homes)
$2,820,731
Note * Price comparison is based on the similar properties listed in the area and may not be accurate. Consult licences real estate agent for accurate comparison
Room Details
| Room | Features | Level |
|---|---|---|
Living Room 5.03 × 3.96 m | Hardwood FloorCoffered Ceiling(s)California Shutters | Main |
Dining Room 4.39 × 4.51 m | Hardwood FloorCombined w/LivingCalifornia Shutters | Main |
Kitchen 5.64 × 4.02 m | PantryStainless Steel ApplCentre Island | Main |
Primary Bedroom 5.82 × 4.79 m | Walk-In Closet(s)Coffered Ceiling(s)6 Pc Ensuite | Second |
Bedroom 2 3.99 × 4.85 m | Hardwood Floor3 Pc EnsuiteCalifornia Shutters | Second |
Bedroom 3 3.66 × 4.15 m | Hardwood FloorSemi EnsuiteDouble Closet | Second |
Client Remarks
Spectacular Fully Customized Multi-Generational Home! Highly Sought After Area! Approx. 5000+ Sqft Upper Levels +Approx. 2300 Sqft Finished Basement with Separate Entrance. Wonderfully Upgraded Throughout w/Hardwood, Marble and Ceramic Floors, Pot Lights,California Shutters, Coffered Ceilings, Valence Mouldings, U/G Mirrors, Granite & Marble Counters, Designer Blinds & Drapes. Main & 2nd Floor Fts Soaring 10' Ceilings and 9' on Lower Level. Laundry Conveniently Located on 2nd Floor. Kitchen Fts. Chefs Island & Wolf Range w/ Butlers Pantry & Customized Pantry + B/Fast Bar. Separate Mudroom w/ W/I Closets. 5th Bed/Den Converted as Self Contained w/ Own Staircase. Lower Lvl Great Potential for In-Law Suite w/ Wet Bar. Extensively Designed Lower Lvl Features Private Gym, Games Room, Private Steam Room & Sauna. Gym Area Can Be Converted to 2 Beds. 3 Car Garage & Professionally Landscaped Exterior - Front & Back. Cedar Deck, Hot Tub, Zen Garden w/Waterfall. Immaculately Designed w/ Everything You Would Desire in a Home! **EXTRAS** Professionally Finished Front & Backyard w/Waterfall, Cedar Deck, Patterned Concrete DriveWay. Steps to Mississauga Golf & Country Club, Huron Park, Tennis Club & Walking Trails. Minutes to QEW&403, UofT, Hospitals & All Amenities.
About This Property
729 Queensway N/A, Mississauga, L5C 1A7
Home Overview
Basic Information
Walk around the neighborhood
729 Queensway N/A, Mississauga, L5C 1A7
Shally Shi
Sales Representative, Dolphin Realty Inc
English, Mandarin
Residential ResaleProperty ManagementPre Construction
Mortgage Information
Estimated Payment
$0 Principal and Interest
 Walk Score for 729 Queensway N/A
Walk Score for 729 Queensway N/A

Book a Showing
Tour this home with Shally
Frequently Asked Questions
Can't find what you're looking for? Contact our support team for more information.
Check out 100+ listings near this property. Listings updated daily
See the Latest Listings by Cities
1500+ home for sale in Ontario

Looking for Your Perfect Home?
Let us help you find the perfect home that matches your lifestyle
