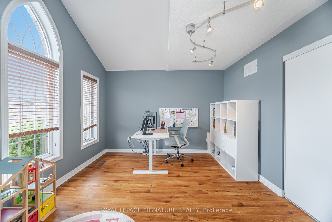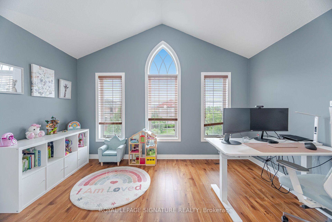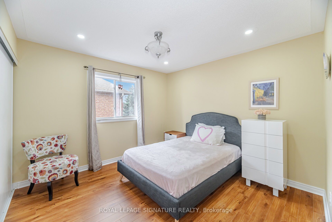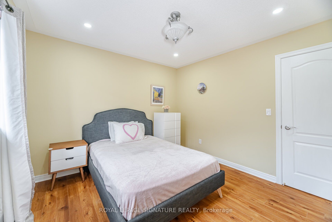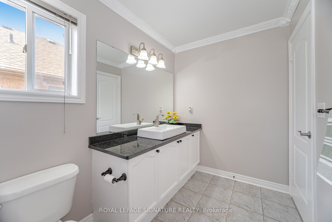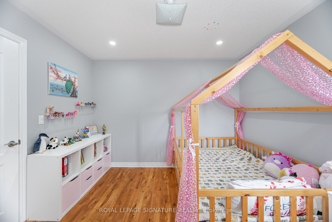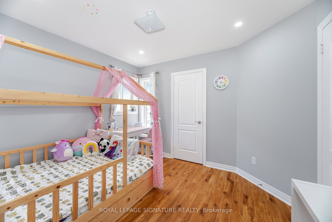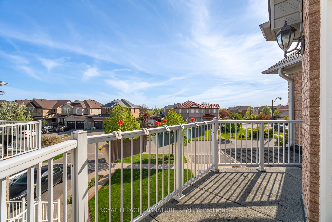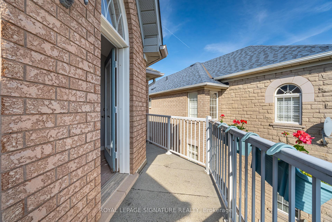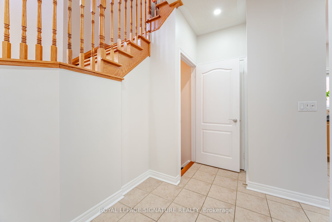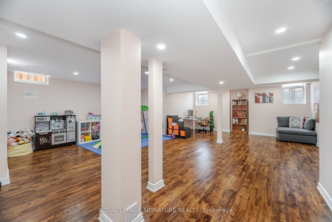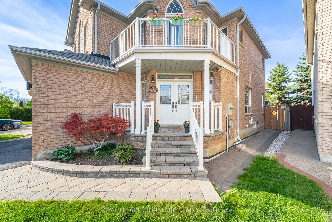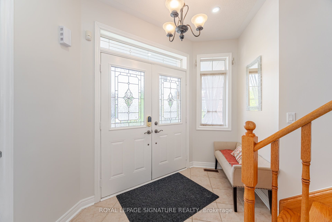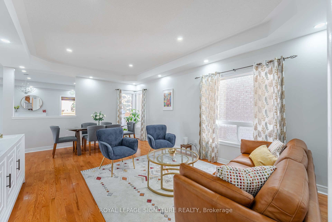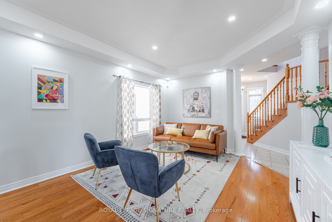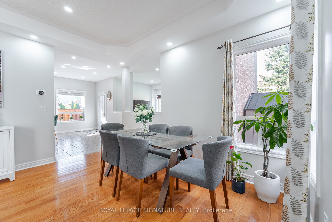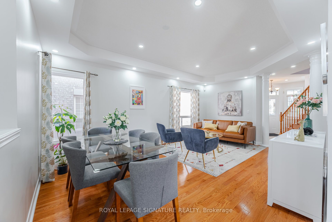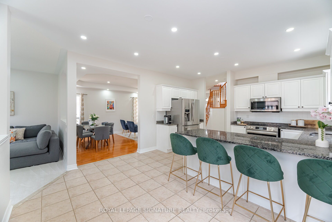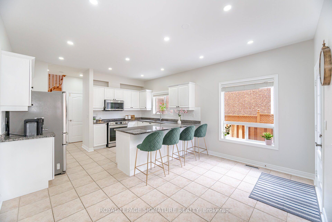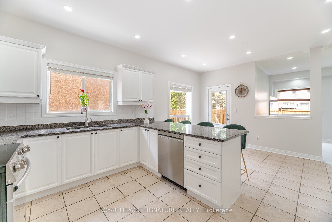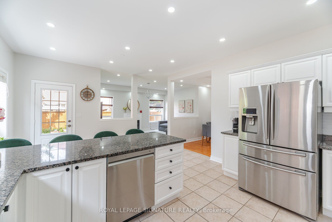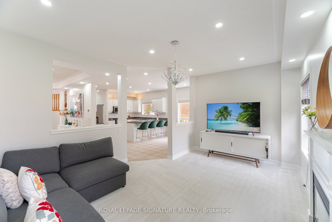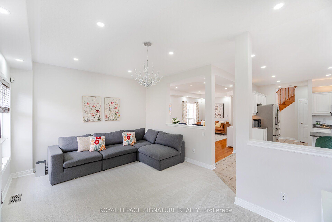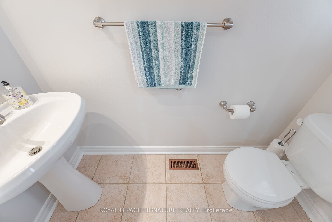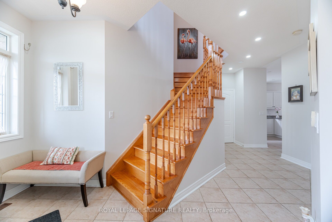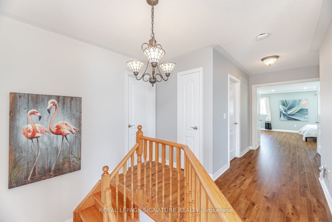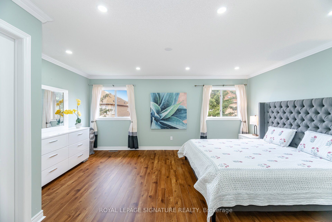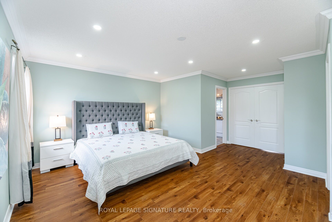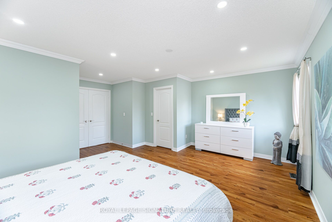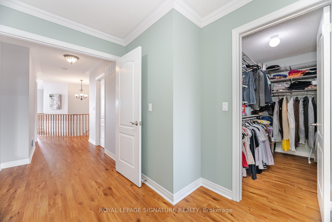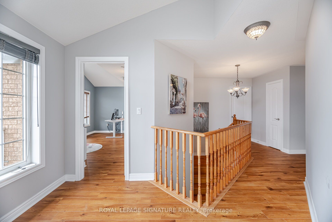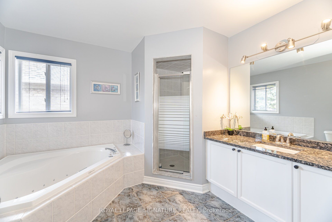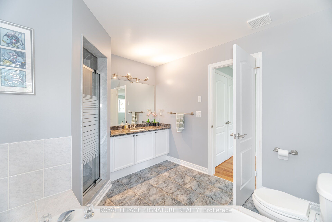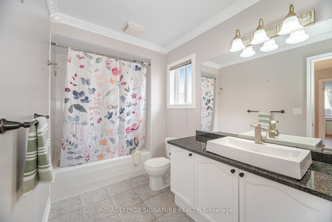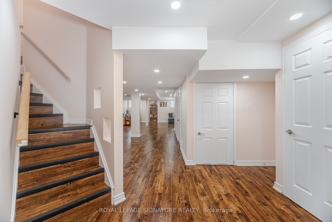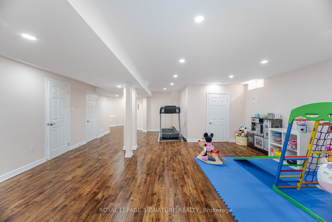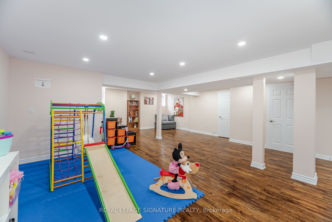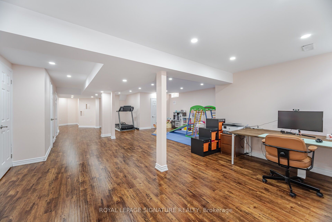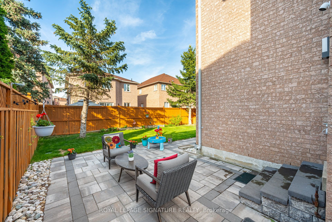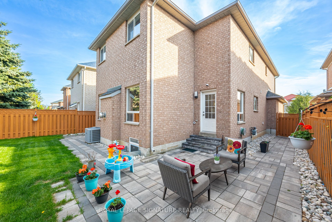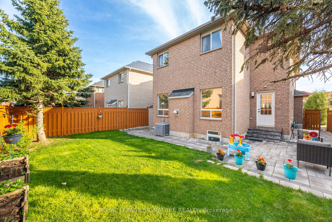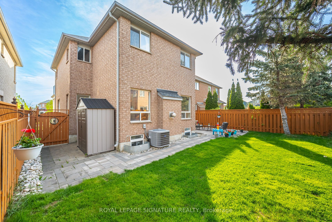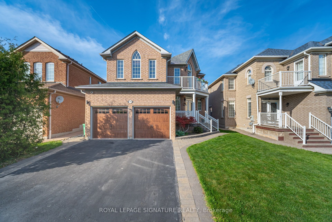
$1,299,000
Est. Payment
$4,961/mo*
*Based on 20% down, 4% interest, 30-year term
Listed by ROYAL LEPAGE SIGNATURE REALTY
Detached•MLS #W12199455•New
Price comparison with similar homes in Mississauga
Compared to 182 similar homes
-19.0% Lower↓
Market Avg. of (182 similar homes)
$1,603,279
Note * Price comparison is based on the similar properties listed in the area and may not be accurate. Consult licences real estate agent for accurate comparison
Room Details
| Room | Features | Level |
|---|---|---|
Living Room 6.06 × 3.69 m | Hardwood FloorCombined w/Dining | Main |
Kitchen 4.1 × 3.33 m | Ceramic FloorPantryStainless Steel Appl | Main |
Primary Bedroom 5.64 × 5.3 m | Broadloom5 Pc EnsuiteWalk-In Closet(s) | Second |
Bedroom 2 4.24 × 3.57 m | BroadloomCloset | Second |
Bedroom 3 3.59 × 3.08 m | BroadloomCloset | Second |
Bedroom 4 3.08 × 3.09 m | BroadloomCloset | Second |
Client Remarks
Welcome to this upgraded 4-bedroom, 4-bathroom detached home offering 2,416 sq. ft. of move-in ready living space. Featuring a double door entry, elegant oak staircase, unique balcony, 4 spacious bedrooms and security system (with Google nest security camera, lock and doorbell), this home boasts over $100k in upgrades. The living and family room is inviting with expansive windows that open the door to nature and abundant natural light. The upgraded kitchen is the heart of the home, complete with granite countertops, all new stainless-steel appliances, ample cabinetry, and a spacious breakfast area overlooking a private, fully fenced backyard. The front and back lawn is paved with interlocking, painted fence and well managed with 3 zone sprinklers. The backyard is well maintained, and you can enjoy organically grown strawberries. The professionally finished legal basement (2021) includes a modern 3-piece bathroom, adding extra functional living space. Upstairs, the generously sized bedrooms offer plenty of natural light. The spacious primary bedroom features a walk-in closet, while the main floor offers added convenience with a laundry room that includes garage access. Additional highlights include pot lights and fresh, neutral paint throughout. Major improvements include- new roof (2014), garage door with wood-grain finish(2016), furnace, A/C, and hot water tank (all replaced in 2019), Wi-Fi-enabled Nest thermostat and smoke alarm (2020), Gas BBQ hookup in the backyard, new asphalt driveway (2023) and new flooring on second floor (2025).Located in a sought-after, family-friendly neighborhood with easy access to Hwy 407,410, and 401, plus proximity to grocery stores, parks, and top-rated schools like St. Marcellinus and David Leeder Middle School.
About This Property
7289 Magistrate Terrace, Mississauga, L5W 1H8
Home Overview
Basic Information
Walk around the neighborhood
7289 Magistrate Terrace, Mississauga, L5W 1H8
Shally Shi
Sales Representative, Dolphin Realty Inc
English, Mandarin
Residential ResaleProperty ManagementPre Construction
Mortgage Information
Estimated Payment
$0 Principal and Interest
 Walk Score for 7289 Magistrate Terrace
Walk Score for 7289 Magistrate Terrace

Book a Showing
Tour this home with Shally
Frequently Asked Questions
Can't find what you're looking for? Contact our support team for more information.
See the Latest Listings by Cities
1500+ home for sale in Ontario

Looking for Your Perfect Home?
Let us help you find the perfect home that matches your lifestyle
