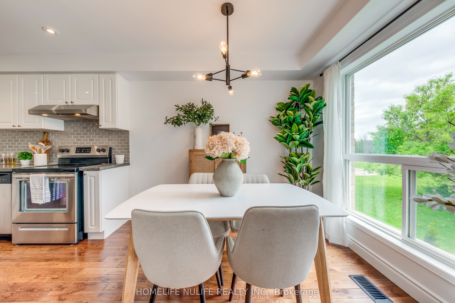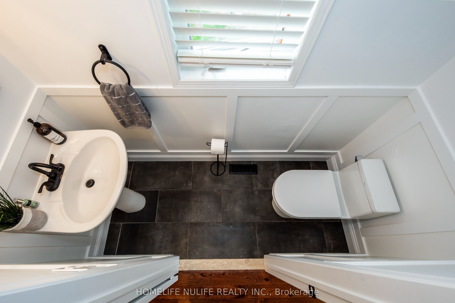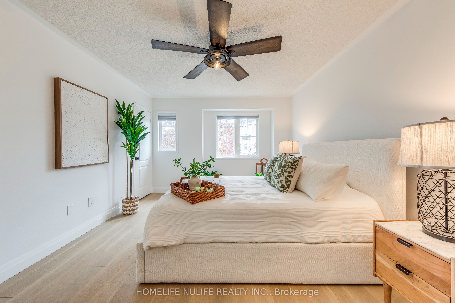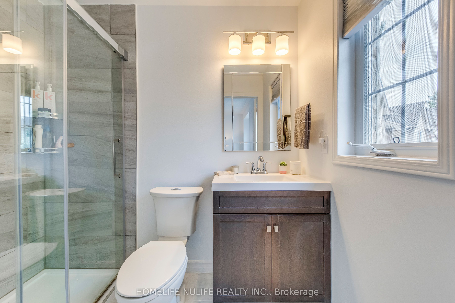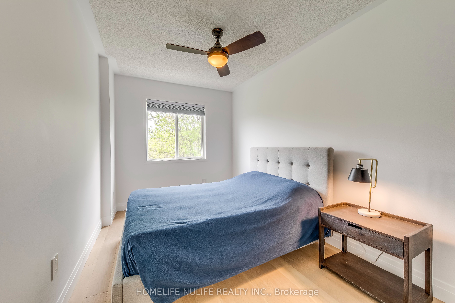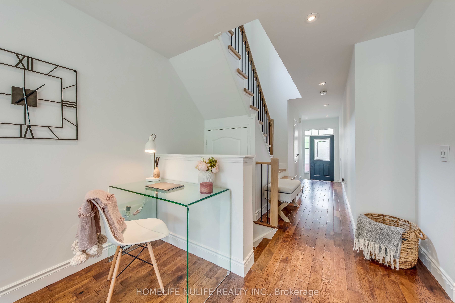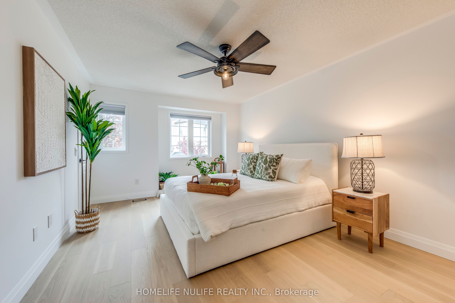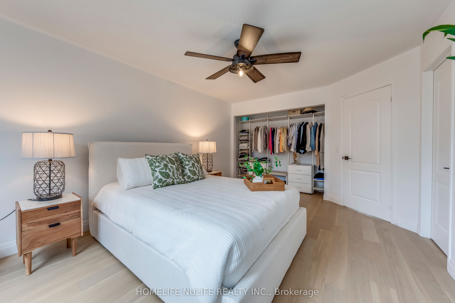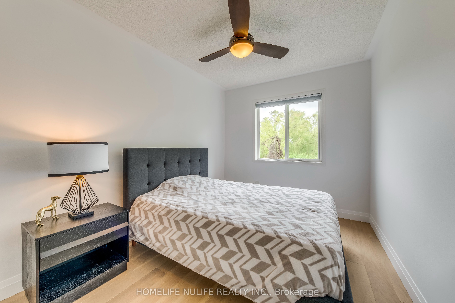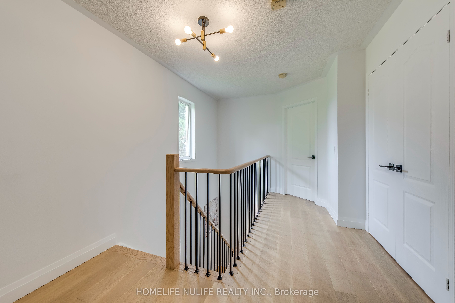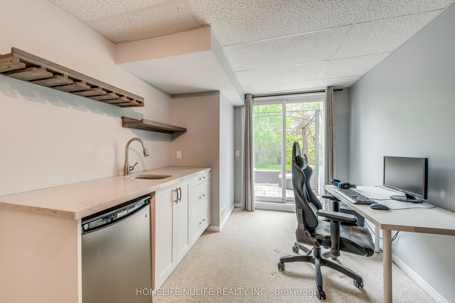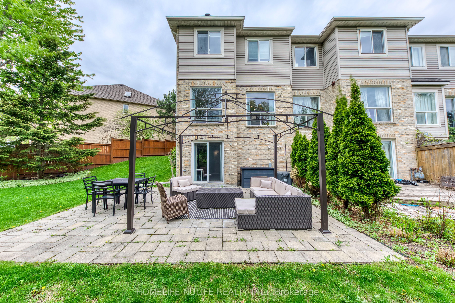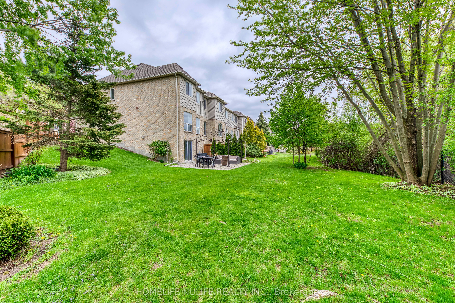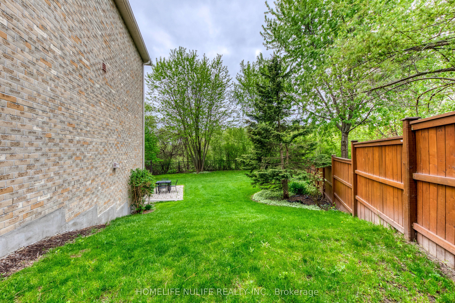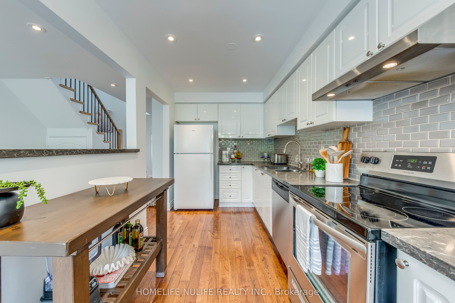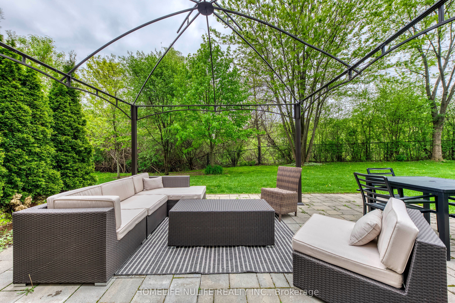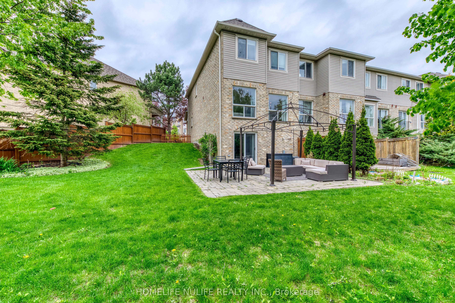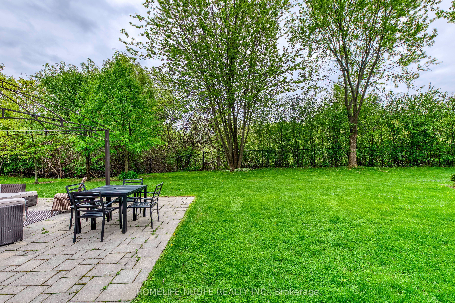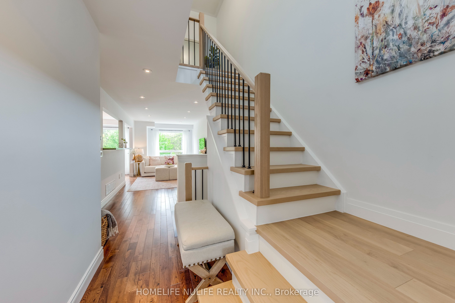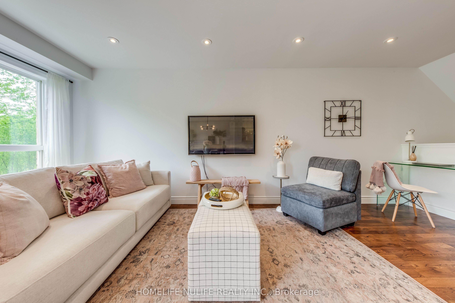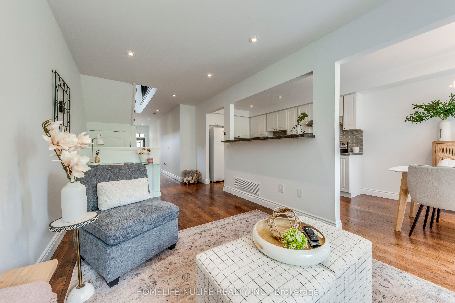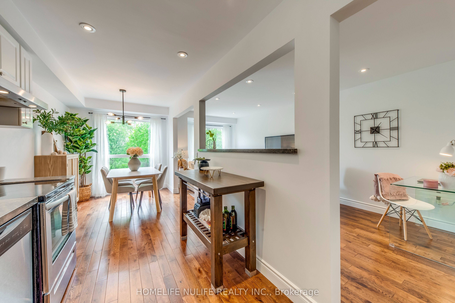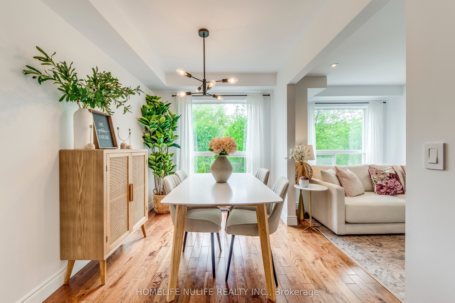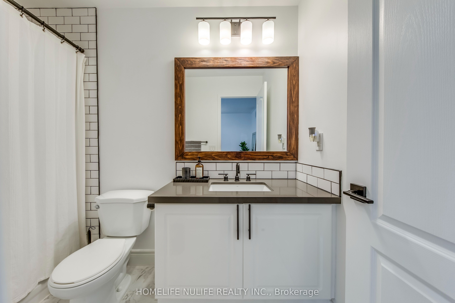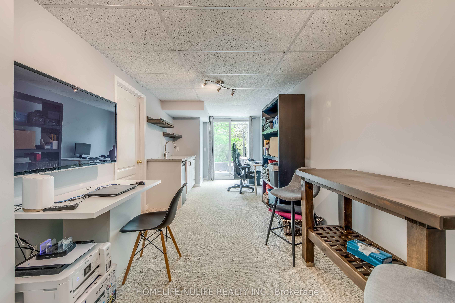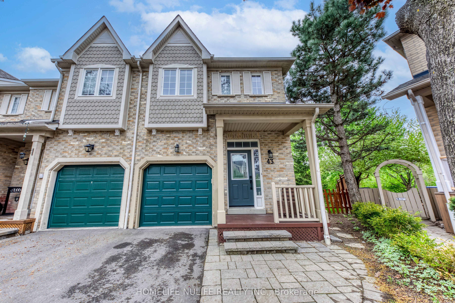
$999,900
Est. Payment
$3,819/mo*
*Based on 20% down, 4% interest, 30-year term
Listed by HOMELIFE NULIFE REALTY INC.
Condo Townhouse•MLS #W12164252•New
Included in Maintenance Fee:
Building Insurance
Common Elements
Price comparison with similar homes in Mississauga
Compared to 124 similar homes
17.6% Higher↑
Market Avg. of (124 similar homes)
$850,412
Note * Price comparison is based on the similar properties listed in the area and may not be accurate. Consult licences real estate agent for accurate comparison
Room Details
| Room | Features | Level |
|---|---|---|
Kitchen 3.75 × 2.46 m | Hardwood FloorBreakfast BarQuartz Counter | Main |
Living Room 5.19 × 2.67 m | Hardwood FloorPot LightsOverlooks Backyard | Main |
Dining Room 2.57 × 2.46 m | Hardwood FloorOpen ConceptOverlooks Backyard | Main |
Primary Bedroom 5.27 × 3.5 m | Hardwood Floor3 Pc EnsuiteWalk-In Closet(s) | Second |
Bedroom 2 3.51 × 2.58 m | Hardwood FloorClosetOverlooks Backyard | Second |
Bedroom 3 4.31 × 2.55 m | Hardwood FloorClosetOverlooks Backyard | Second |
Client Remarks
Discover a rare opportunity to own a beautifully renovated end-unit townhouse in a peaceful complex. This property boasts lovely views overlooking Levi Creek and would be perfect for buyers looking to settle into a comfortable and stylish home. This three-bedroom unit has been thoughtfully updated with pot lights ,hardwood floors and features a bright and airy open-concept kitchen, complete with modern appliances, a convenient breakfast bar, and elegant quartz countertops. The southwest exposure ensures an abundance of natural light throughout the main living area. As you move through the home, you'll notice the spacious upper hall showcasing modern decor and beautiful hardwood flooring through-out, enhanced by custom-stained oak stairs with iron pickets. The spacious primary bedroom serves as a true retreat, featuring 3 pc ensuite bathroom with a custom walk in shower along with custom built-in closet in addition to a walk-in closet and also oversized linen closet providing ample storage. The second & third bedroom features built in closets as well. For those who enjoy outdoor living, this townhouse offers a private patio area, as well as a Muskoka-inspired backyard with the added convenience of easy access to a nearby park. This townhouse offers a walk out basement backing on to expansive backyard provides additional living space and even includes a built-in wet bar, making it ideal for entertaining guests. This home is perfect for both relaxation and enjoying summer barbecues. ***Maintenance fee include lawn maintenance , snow removal, common area maintenance, parking and insurance.
About This Property
7284 Bellshire Gate, Mississauga, L5N 8E4
Home Overview
Basic Information
Walk around the neighborhood
7284 Bellshire Gate, Mississauga, L5N 8E4
Shally Shi
Sales Representative, Dolphin Realty Inc
English, Mandarin
Residential ResaleProperty ManagementPre Construction
Mortgage Information
Estimated Payment
$0 Principal and Interest
 Walk Score for 7284 Bellshire Gate
Walk Score for 7284 Bellshire Gate

Book a Showing
Tour this home with Shally
Frequently Asked Questions
Can't find what you're looking for? Contact our support team for more information.
See the Latest Listings by Cities
1500+ home for sale in Ontario

Looking for Your Perfect Home?
Let us help you find the perfect home that matches your lifestyle
