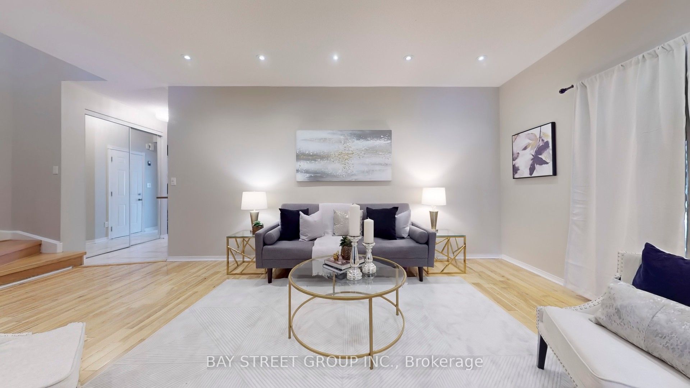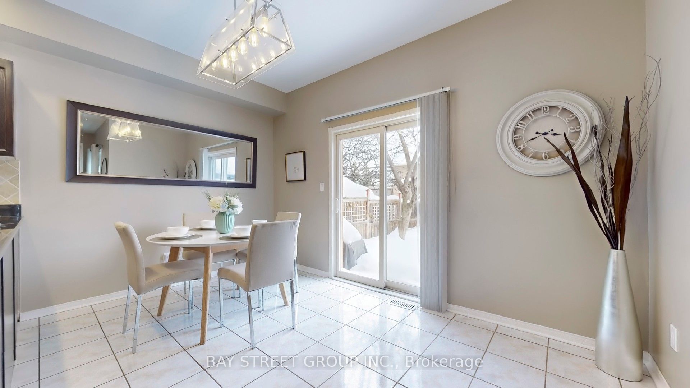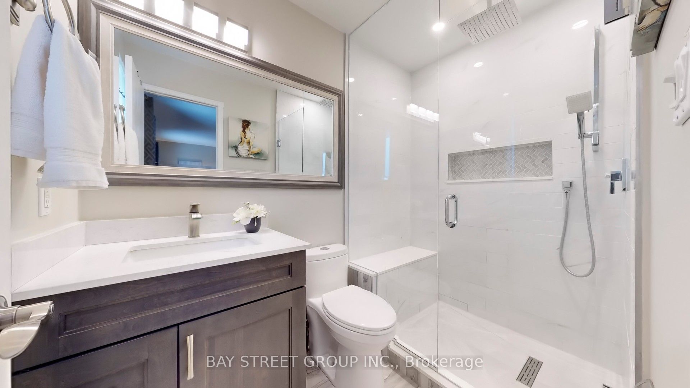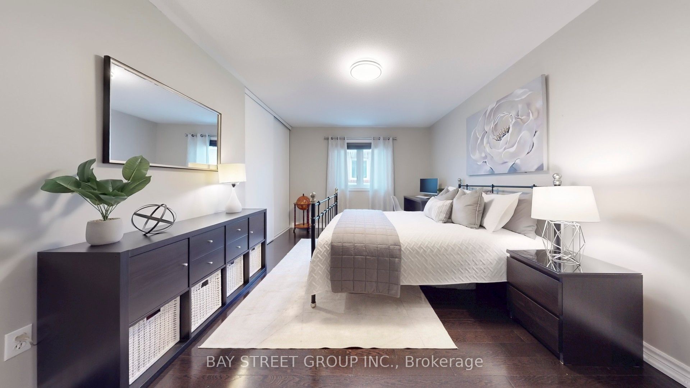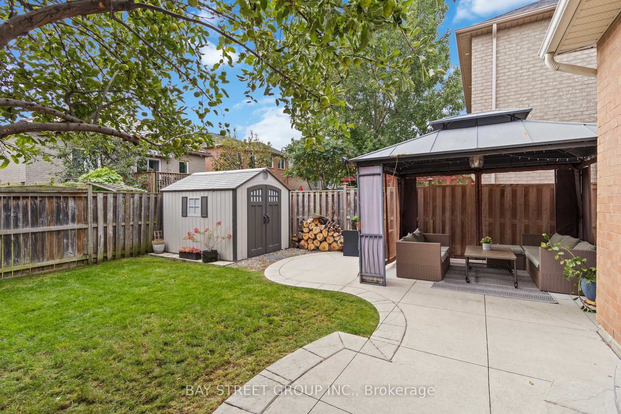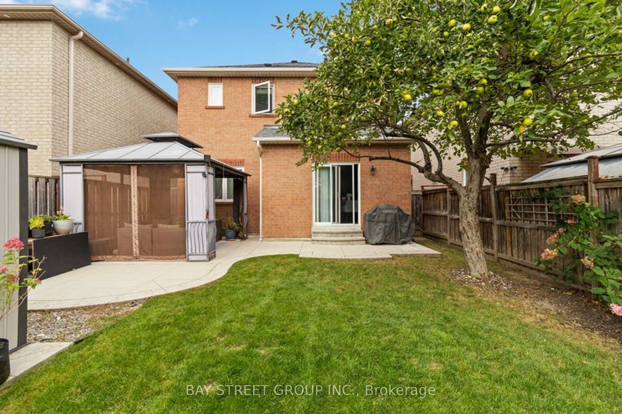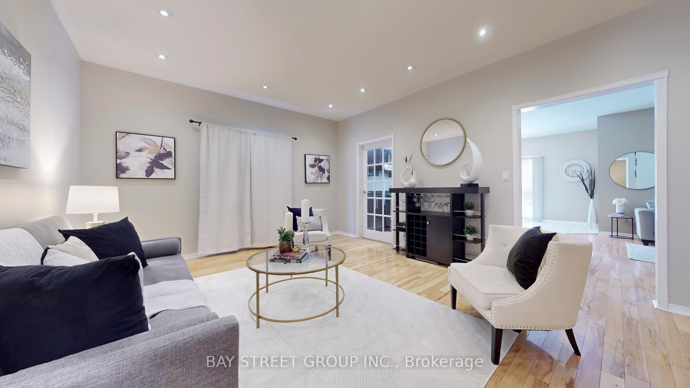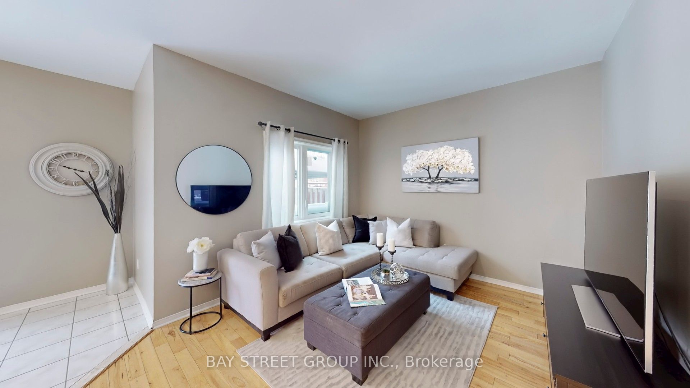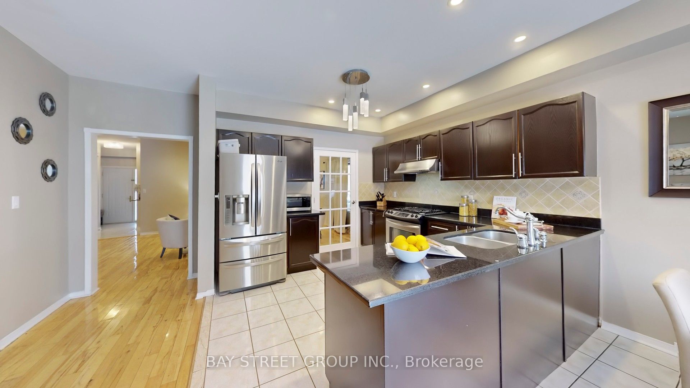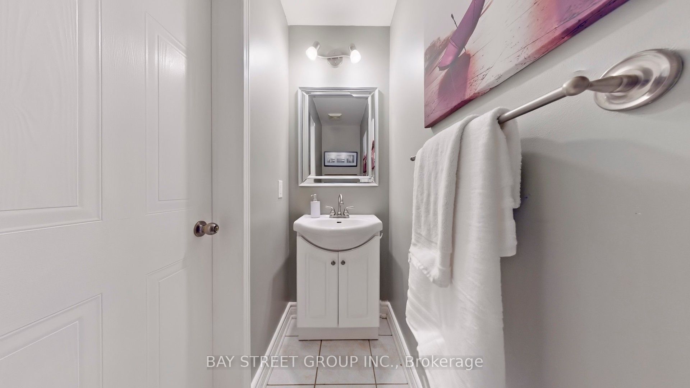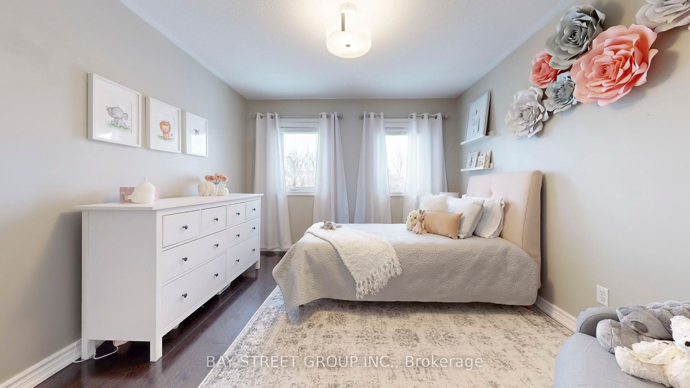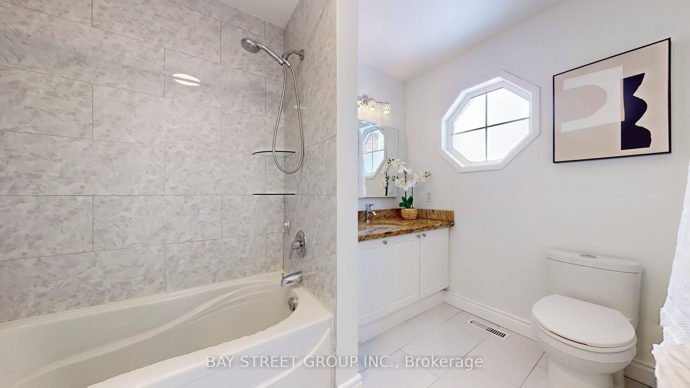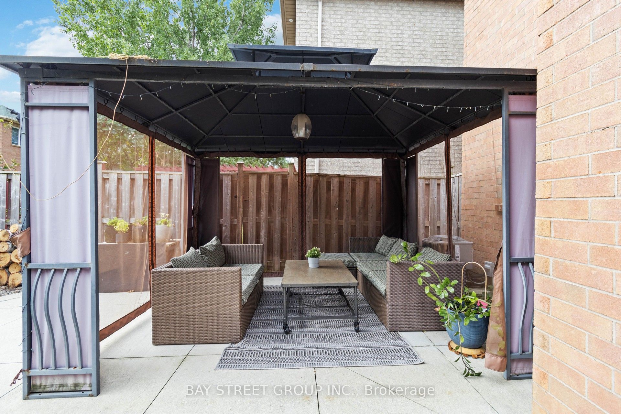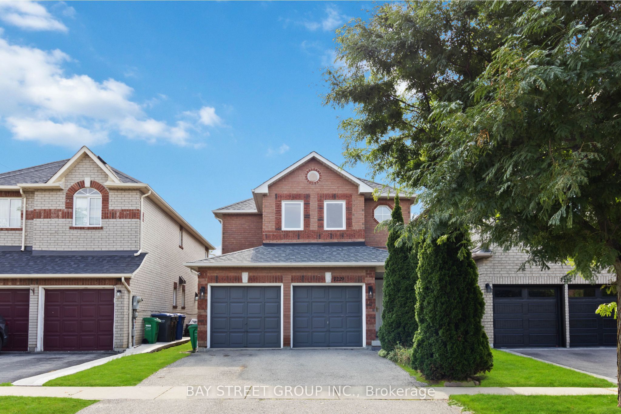
$3,500 /mo
Listed by BAY STREET GROUP INC.
Detached•MLS #W12194913•New
Room Details
| Room | Features | Level |
|---|---|---|
Living Room 6.37 × 4.1 m | Combined w/DiningHardwood Floor | Ground |
Dining Room 6.37 × 4.1 m | Combined w/LivingHardwood Floor | Ground |
Kitchen 5.85 × 3.3 m | B/I DishwasherGranite Counters | Ground |
Primary Bedroom 5.76 × 4.4 m | 4 Pc EnsuiteWalk-In Closet(s) | Second |
Bedroom 2 4.73 × 3.31 m | Closet | Second |
Bedroom 3 3.7 × 3.35 m | Closet | Second |
Client Remarks
Maintained Detached Home Features 9' ceilings . Hardwood Flooring throughout and Renovated Bathrooms with Heated Floors. Spacious Bedrooms with Ample storage. The Kitchen is Equipped with a Gas Stove, Stainless steel appliances, and Granite countertops. Home includes separate living and family rooms, offering versatility for any lifestyle. The breakfast area opens to a private backyard retreat complete with a shed, gazebo, and an apple tree. Located within the sought-after Levi Creek Public School boundary, offering French Immersion, and just minutes from Heartland Town Centre, Hwy 401/407, Meadowvale Conservation Area, and many more amenities. Basement Not Included. Two Parking Spots One Driveway and One in the Garage. Internet Included. Partially Furnished
About This Property
7229 Dime Crescent, Mississauga, L5W 1K5
Home Overview
Basic Information
Walk around the neighborhood
7229 Dime Crescent, Mississauga, L5W 1K5
Shally Shi
Sales Representative, Dolphin Realty Inc
English, Mandarin
Residential ResaleProperty ManagementPre Construction
 Walk Score for 7229 Dime Crescent
Walk Score for 7229 Dime Crescent

Book a Showing
Tour this home with Shally
Frequently Asked Questions
Can't find what you're looking for? Contact our support team for more information.
See the Latest Listings by Cities
1500+ home for sale in Ontario

Looking for Your Perfect Home?
Let us help you find the perfect home that matches your lifestyle
