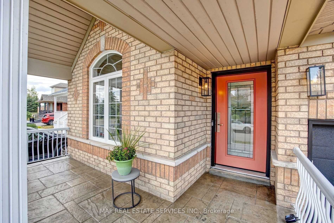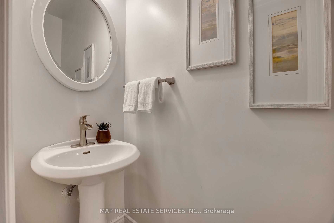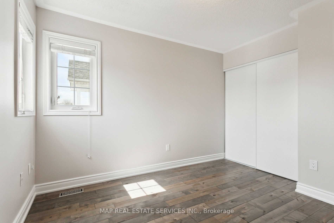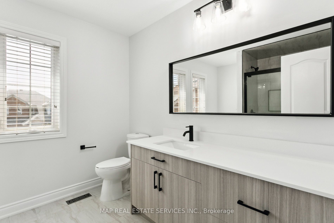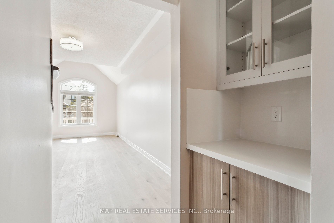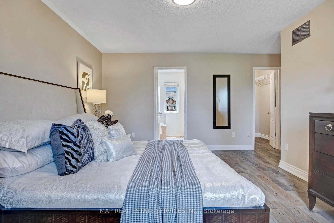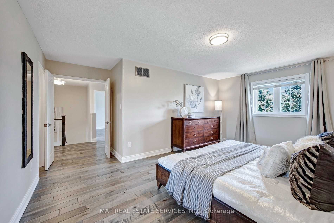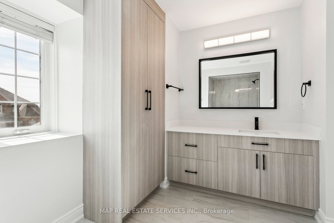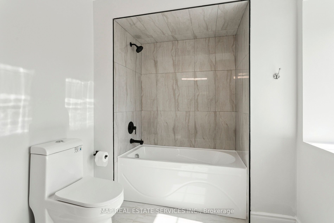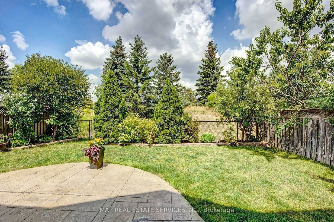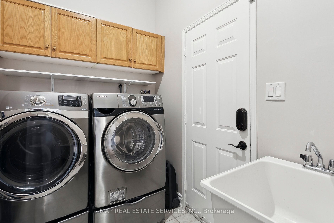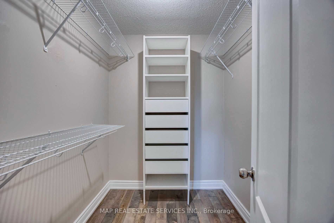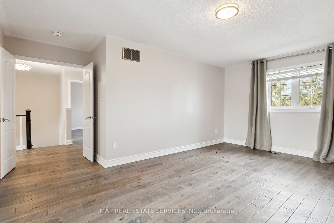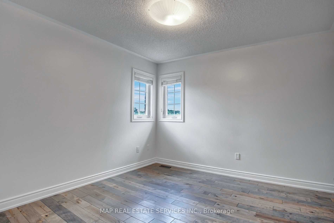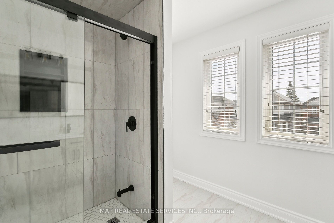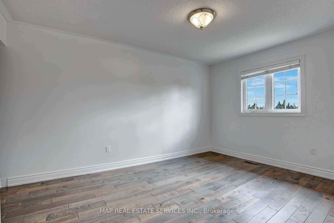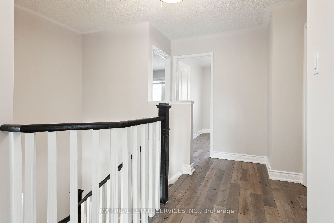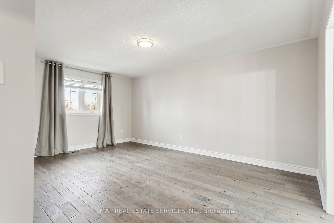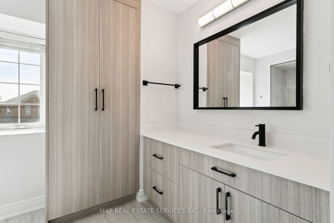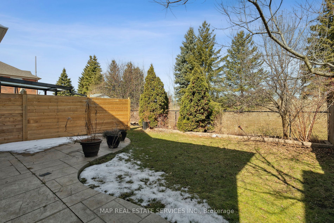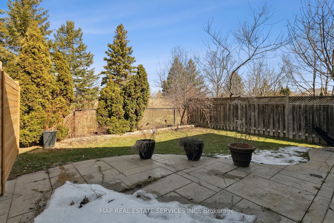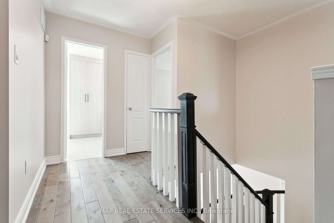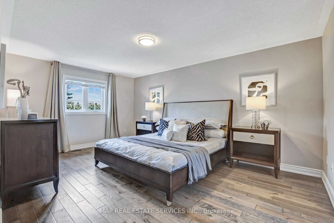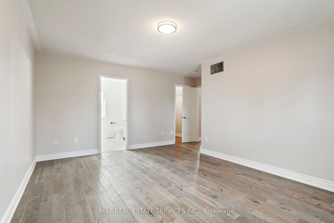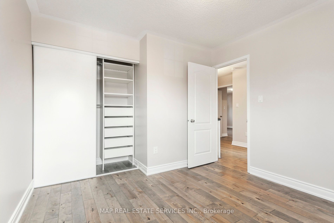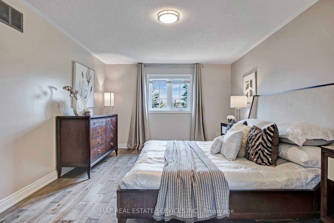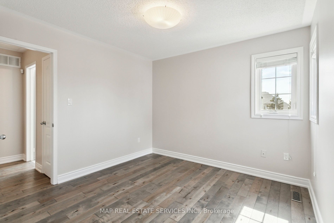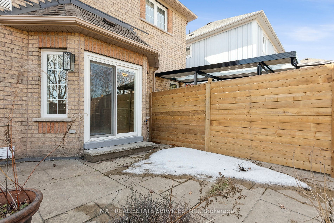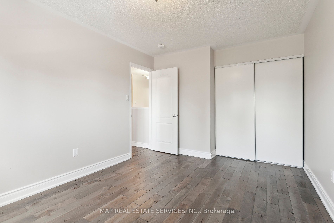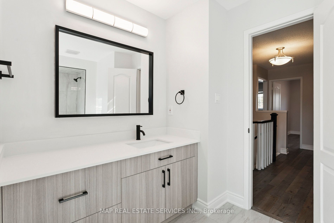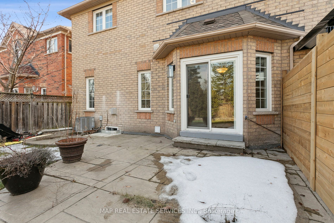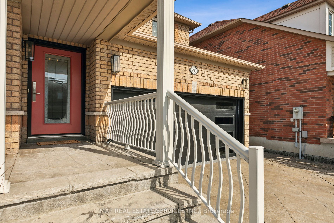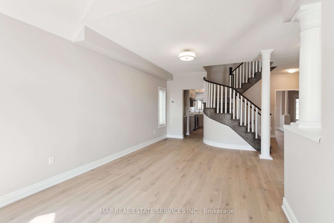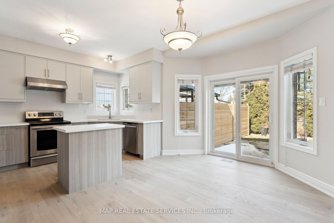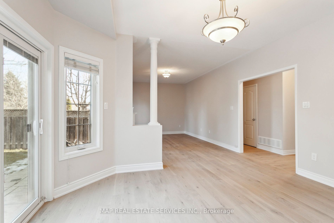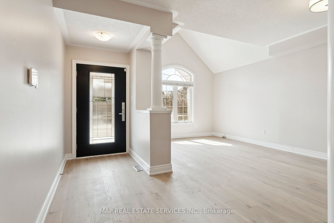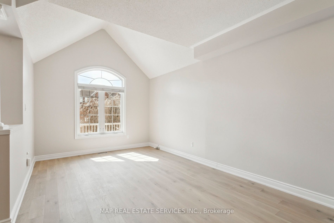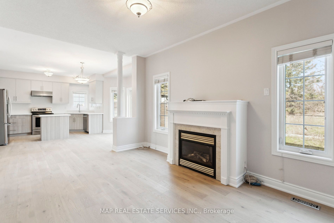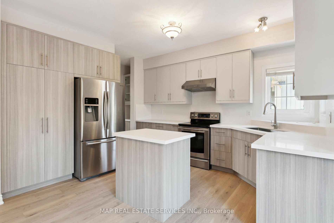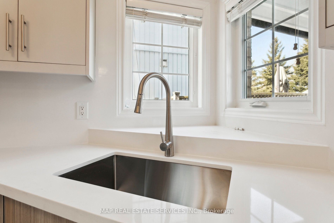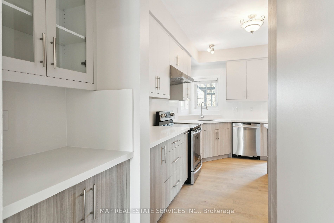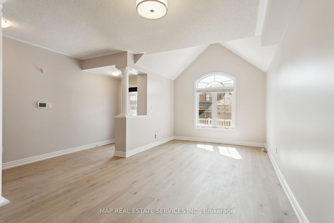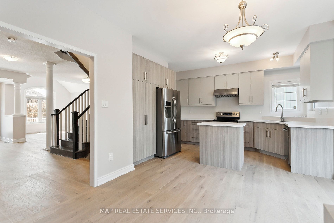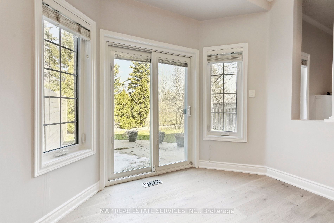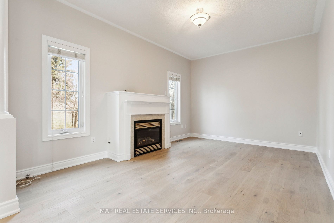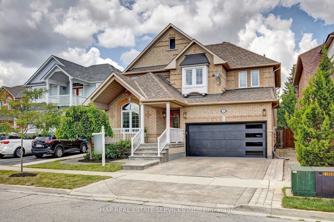
$3,900 /mo
Listed by MAP REAL ESTATE SERVICES INC.
Detached•MLS #W12035882•New
Room Details
| Room | Features | Level |
|---|---|---|
Living Room 3.36 × 6.1 m | Combined w/DiningOpen Concept | Main |
Dining Room 3.36 × 6.1 m | Combined w/LivingOpen Concept | Main |
Kitchen 4.6 × 5.25 m | Eat-in KitchenW/O To Yard | Main |
Primary Bedroom 3.65 × 5.24 m | Hardwood Floor3 Pc EnsuiteWalk-In Closet(s) | Second |
Bedroom 2 3.16 × 4.05 m | ClosetHardwood Floor | Second |
Bedroom 3 3.1 × 3.14 m | WindowCloset OrganizersHardwood Floor | Second |
Client Remarks
Newly Renovated, New Kitchen, New Bathrooms, New Floors on the Main Floor & Freshly Painted Throughout. Move In Ready. Great Location, Beautiful Family Home W/ 4 Bedroom On A Quiet Court & Backing Unto An Amazing Park. Great Size Eat-In Kitchen W/ SS Appliances & Serving Station. Formal Family Room W/Fireplace To Relax & Enjoy. Bright Open Concept Living & Dining Room W/Wood Floor Throughout. Spacious Primary Bedroom W/Double Door, 3 Pc Bathroom. Bright & Spacious Bedrooms, Closet Organizers & Hardwood Floors Throughout. Main Level Laundry Room & Access To A Double Garage.
About This Property
7213 Lulworth Court, Mississauga, L5N 7X2
Home Overview
Basic Information
Walk around the neighborhood
7213 Lulworth Court, Mississauga, L5N 7X2
Shally Shi
Sales Representative, Dolphin Realty Inc
English, Mandarin
Residential ResaleProperty ManagementPre Construction
 Walk Score for 7213 Lulworth Court
Walk Score for 7213 Lulworth Court

Book a Showing
Tour this home with Shally
Frequently Asked Questions
Can't find what you're looking for? Contact our support team for more information.
Check out 100+ listings near this property. Listings updated daily
See the Latest Listings by Cities
1500+ home for sale in Ontario

Looking for Your Perfect Home?
Let us help you find the perfect home that matches your lifestyle
