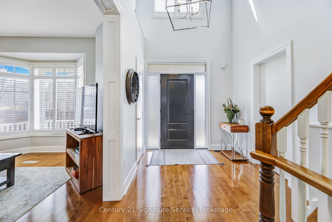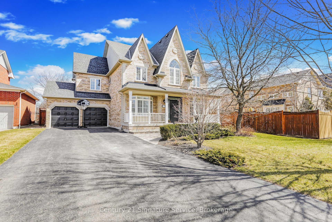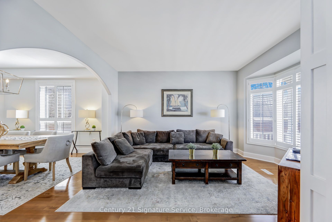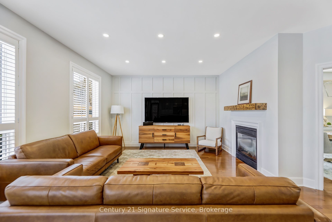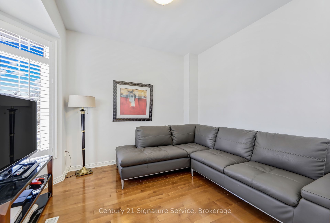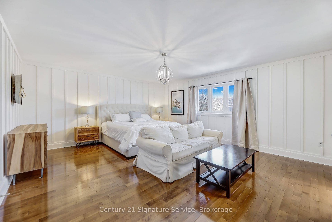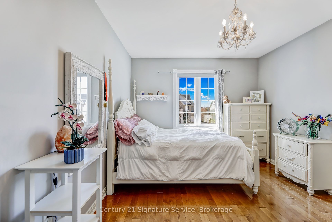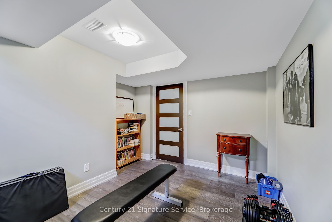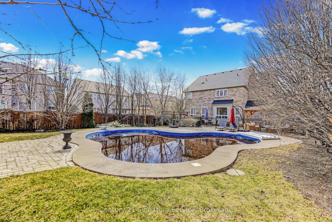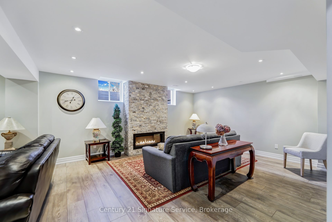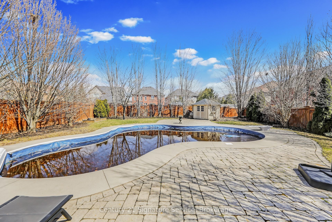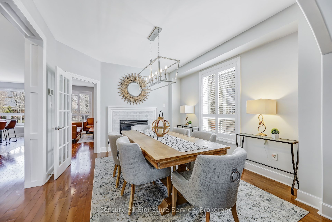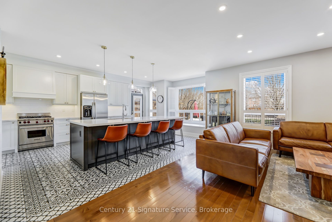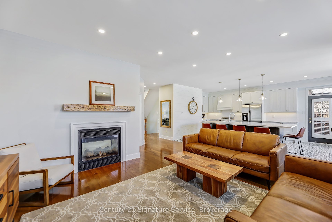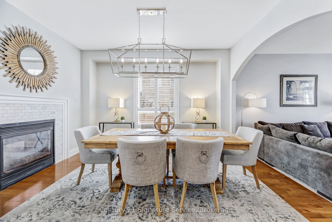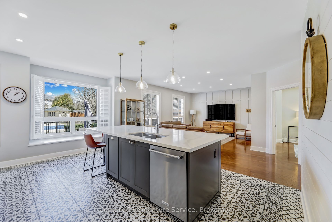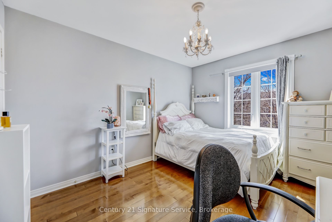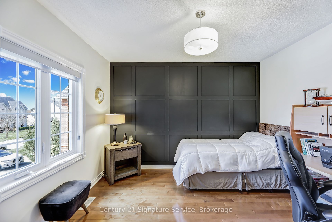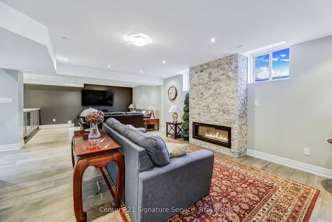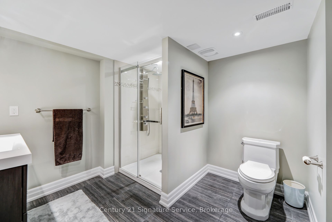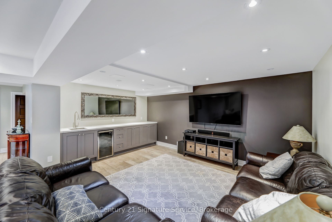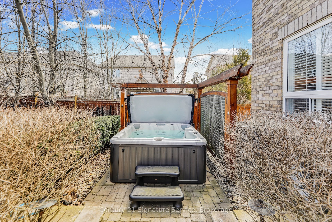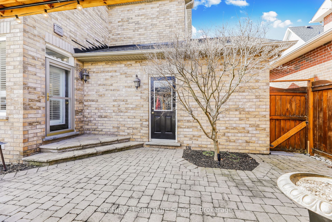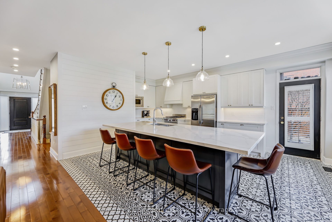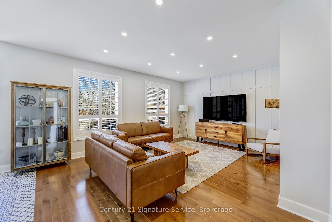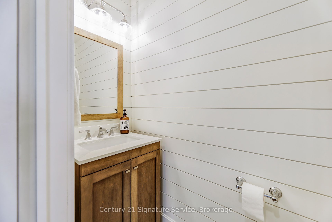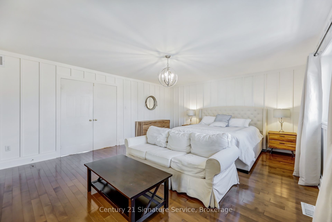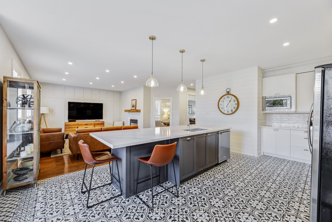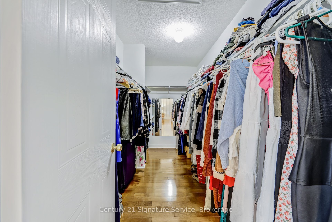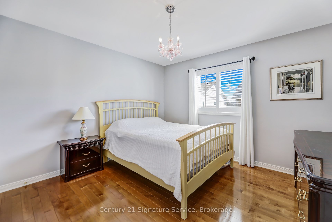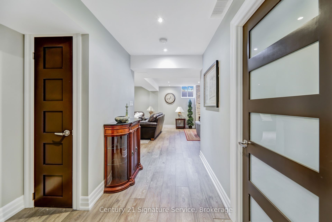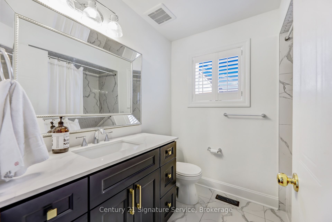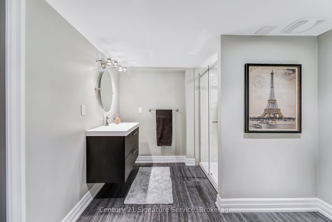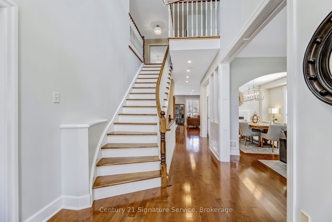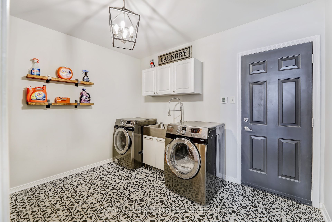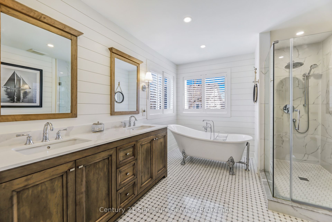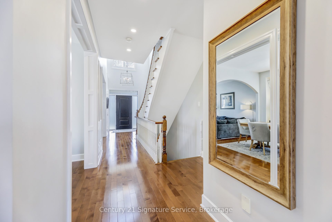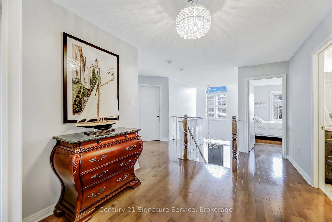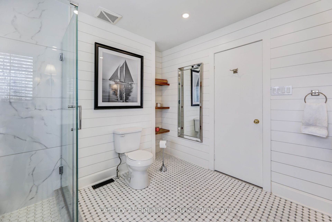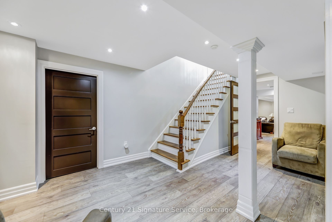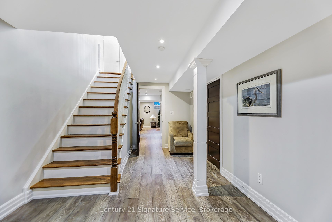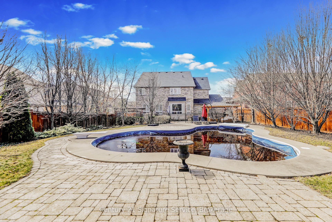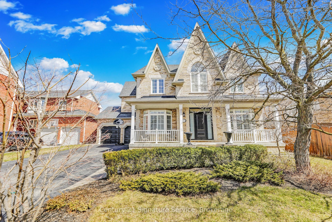
$2,699,000
Est. Payment
$10,308/mo*
*Based on 20% down, 4% interest, 30-year term
Listed by Century 21 Signature Service
Detached•MLS #W12086074•New
Price comparison with similar homes in Mississauga
Compared to 12 similar homes
45.1% Higher↑
Market Avg. of (12 similar homes)
$1,860,332
Note * Price comparison is based on the similar properties listed in the area and may not be accurate. Consult licences real estate agent for accurate comparison
Room Details
| Room | Features | Level |
|---|---|---|
Kitchen 3.66 × 6.28 m | Centre IslandW/O To PatioW/O To Pool | Main |
Dining Room 3.66 × 3.96 m | 2 Way FireplaceHardwood FloorCalifornia Shutters | Main |
Living Room 3.66 × 4.02 m | Overlooks DiningHardwood FloorLarge Window | Main |
Primary Bedroom 5.7 × 4.88 m | 5 Pc EnsuiteHardwood FloorWalk-In Closet(s) | Second |
Bedroom 2 3.35 × 3.78 m | Double ClosetHardwood FloorLarge Window | Second |
Bedroom 3 3.66 × 3.17 m | Double ClosetHardwood FloorLarge Window | Second |
Client Remarks
Experience the allure of this stunning 5+2 bedroom brick home in the coveted Old Meadowvale Village. Blending luxury and practicality, this residence offers 2,970 sq ft (about 4,300 sq ft total living) on a spacious 60 x 168 ft lot. The breathtaking layout features soaring 9-ft ceilings and an open-concept design flooded with natural light. The newly renovated interior dazzles with chic fixtures and pot lights. The gourmet chef's kitchen boasts modern finishes, sleek countertops, stainless steel appliances, and a grand center islandperfect for memorable gatherings. The formal living and dining rooms provide sophisticated spaces for elegant entertaining. Step into your own outdoor paradise: a beautifully landscaped backyard oasis with a custom gazebo, stone patio, sparkling in-ground saltwater pool, new hot tub, and stylish cabanaall enhanced by enchanting lightingshowcasing over $250K in upgrades. Upstairs, retreat to the luxurious primary suite featuring custom wall designs, a spacious walk-in closet, and a spa-like ensuite with elegant finishes. Three additional bedrooms and a charming lofted fourth bedroom, plus a beautifully renovated 4-piece bathroom, complete the upper level. The transformed basement invites relaxation and entertainment with a wet bar, mini fridge, cozy gas fireplace, and two extra bedrooms with a new 3-piece ensuite. Additional highlights include a double-car garage accommodating up to 8 cars, an inground sprinkler system front and back, and an inviting front porch. Located near top-rated schools, parks, and shopping, with easy access to highways 401, 403, and 407, this home truly has it all. Embrace a lifestyle of comfort and eleganceyour dream home awaits!
About This Property
7157 White Pine Court, Mississauga, L5W 1W6
Home Overview
Basic Information
Walk around the neighborhood
7157 White Pine Court, Mississauga, L5W 1W6
Shally Shi
Sales Representative, Dolphin Realty Inc
English, Mandarin
Residential ResaleProperty ManagementPre Construction
Mortgage Information
Estimated Payment
$0 Principal and Interest
 Walk Score for 7157 White Pine Court
Walk Score for 7157 White Pine Court

Book a Showing
Tour this home with Shally
Frequently Asked Questions
Can't find what you're looking for? Contact our support team for more information.
See the Latest Listings by Cities
1500+ home for sale in Ontario

Looking for Your Perfect Home?
Let us help you find the perfect home that matches your lifestyle
