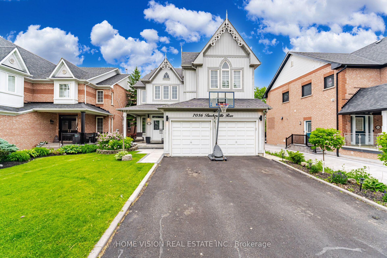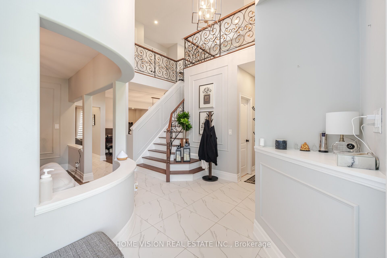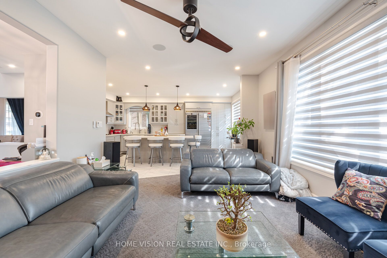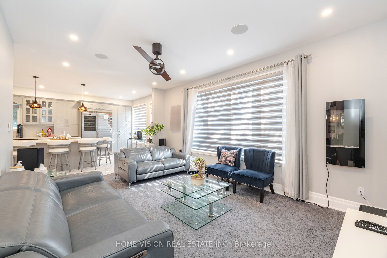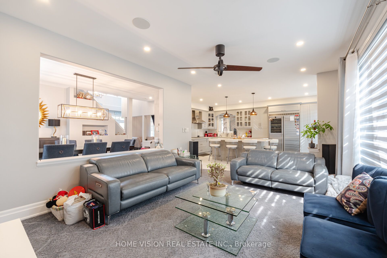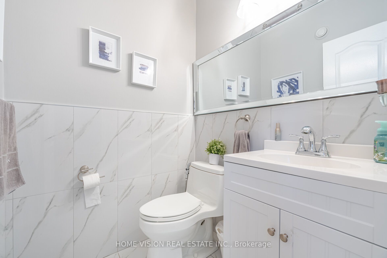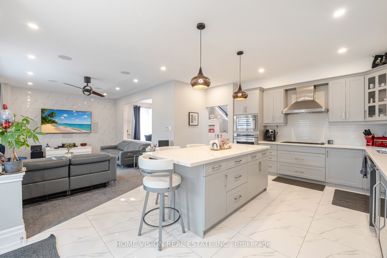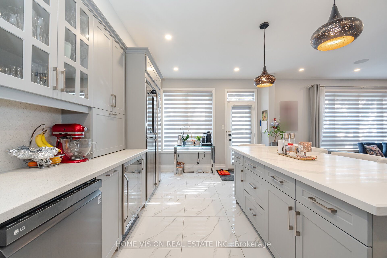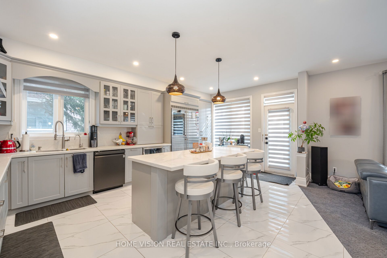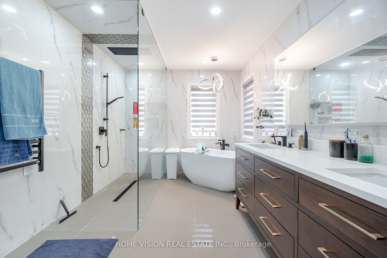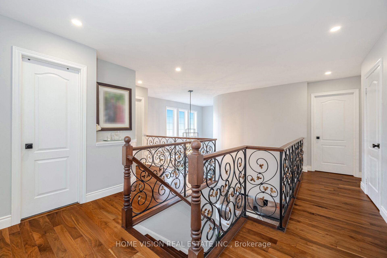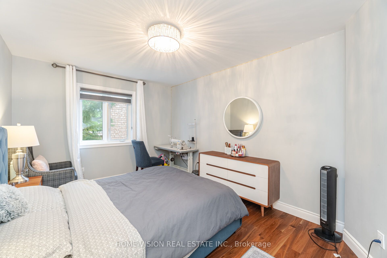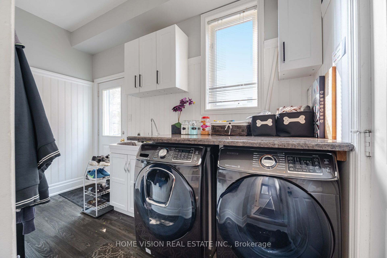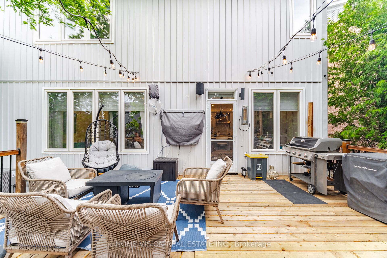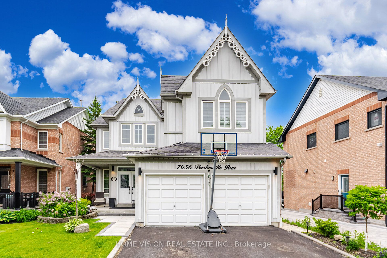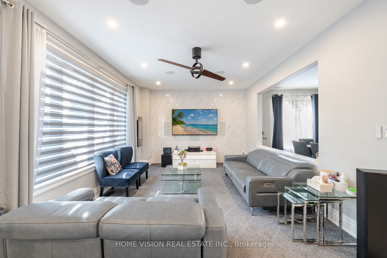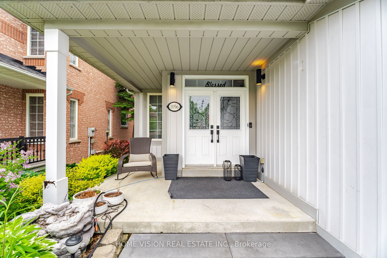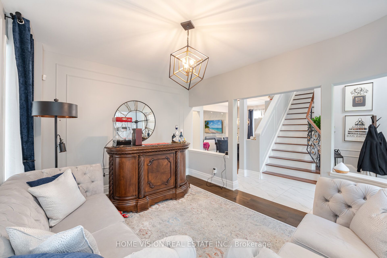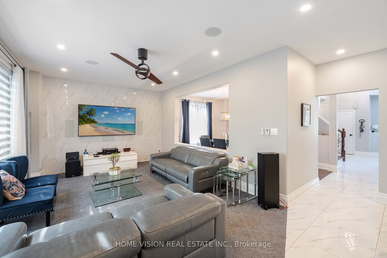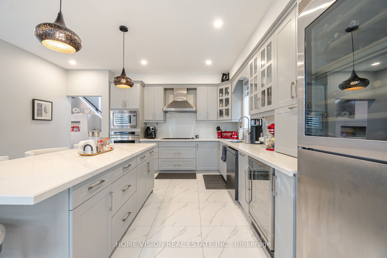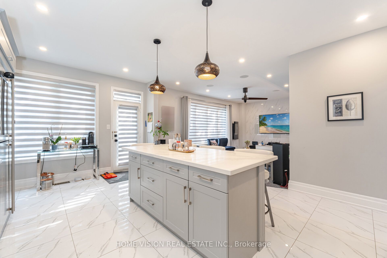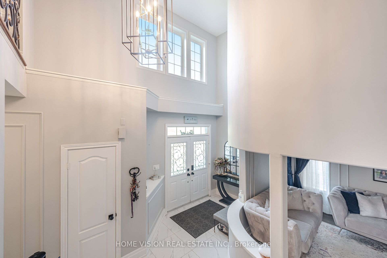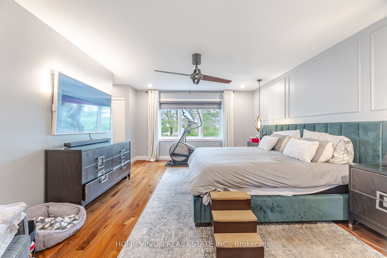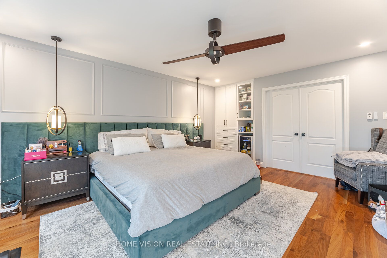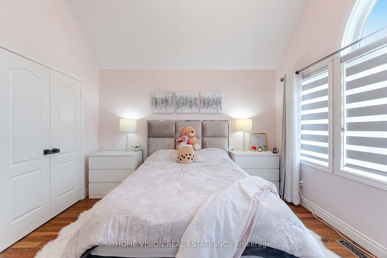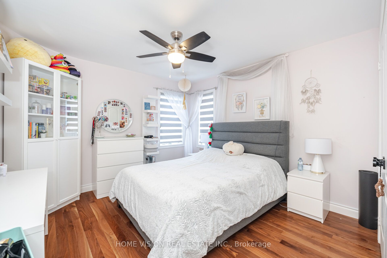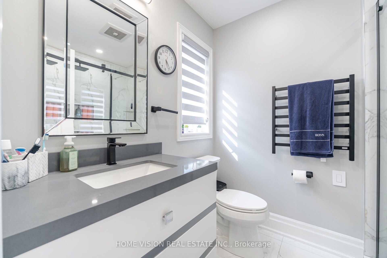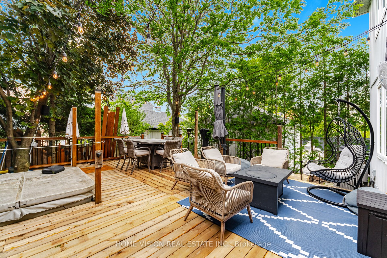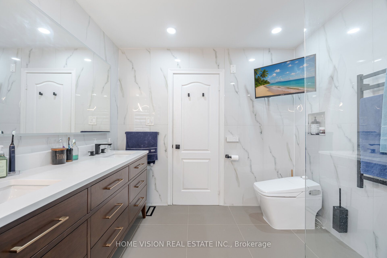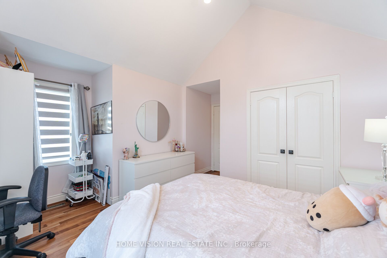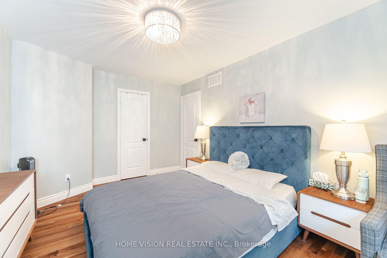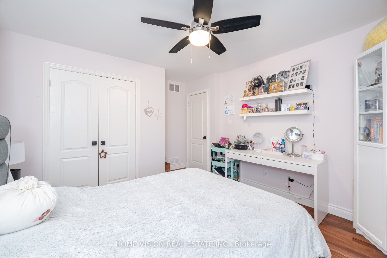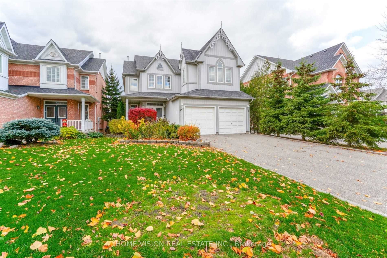
$4,500 /mo
Listed by HOME VISION REAL ESTATE INC.
Detached•MLS #W12201357•New
Room Details
| Room | Features | Level |
|---|---|---|
Living Room 4.32 × 3.53 m | Hardwood FloorLarge WindowOpen Concept | Main |
Dining Room 4.6 × 3.63 m | Hardwood FloorPot LightsLarge Window | Main |
Kitchen 3.4 × 3.35 m | Quartz CounterB/I AppliancesW/O To Deck | Main |
Primary Bedroom 5.41 × 4.14 m | Hardwood Floor5 Pc EnsuiteB/I Closet | Second |
Bedroom 2 3.71 × 3.58 m | Hardwood FloorLarge WindowCloset | Second |
Bedroom 3 4.44 × 3.12 m | Hardwood Floor3 Pc BathCloset | Second |
Client Remarks
Beautiful 4-Bedroom Family Home in Prime Location ,Welcome to this stunning 4-bedroom home featuring a spacious and functional layout perfect for family. Enjoy a main floor family room, formal living and dining areas, and a bright eat-in kitchen W/Out to backyard,Upgraded hardwood floors run throughout the home, adding warmth and elegance. The oversized primary Bed room retreat boasts both a walk-in closet, and , along with a 6 pc luxurious ensuite bath. all bedroom upgraded and spacious.Step outside to a beautifully landscaped, private garden with a large deck perfect for relaxing .Located just minutes from Heartland Town Centre, Hwy 407/401/403/410, top-rated schools, parks, and restaurants.
About This Property
7056 Baskerville Run, Mississauga, L5W 1A2
Home Overview
Basic Information
Walk around the neighborhood
7056 Baskerville Run, Mississauga, L5W 1A2
Shally Shi
Sales Representative, Dolphin Realty Inc
English, Mandarin
Residential ResaleProperty ManagementPre Construction
 Walk Score for 7056 Baskerville Run
Walk Score for 7056 Baskerville Run

Book a Showing
Tour this home with Shally
Frequently Asked Questions
Can't find what you're looking for? Contact our support team for more information.
See the Latest Listings by Cities
1500+ home for sale in Ontario

Looking for Your Perfect Home?
Let us help you find the perfect home that matches your lifestyle
