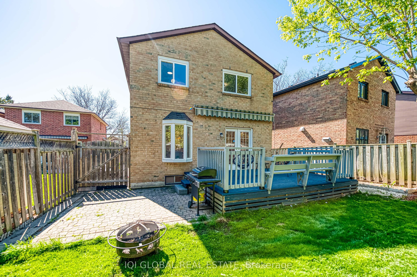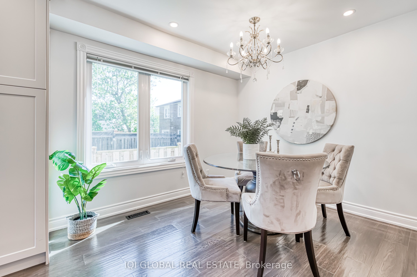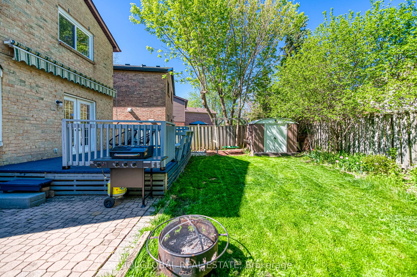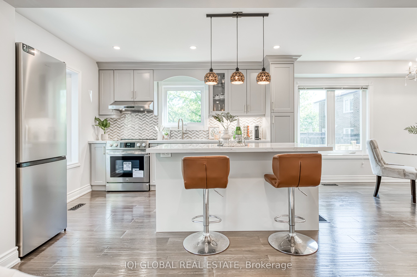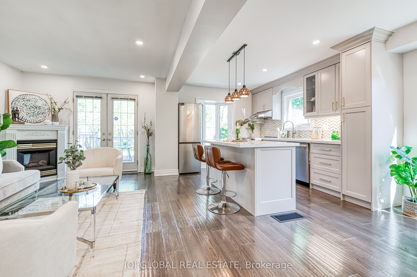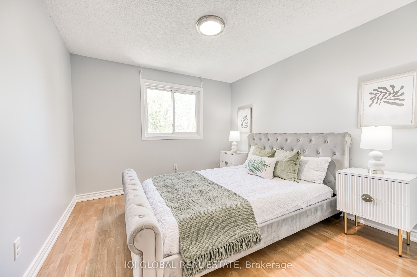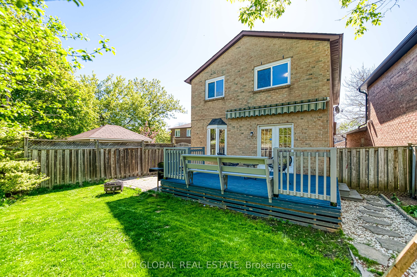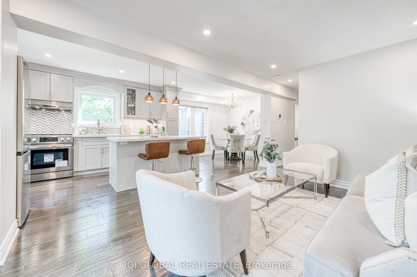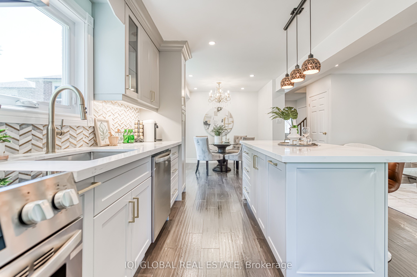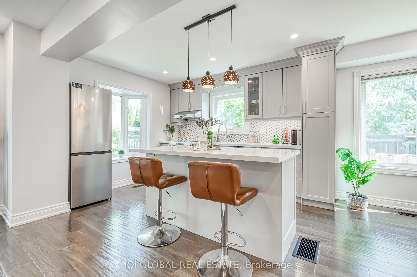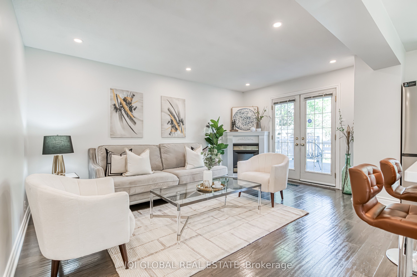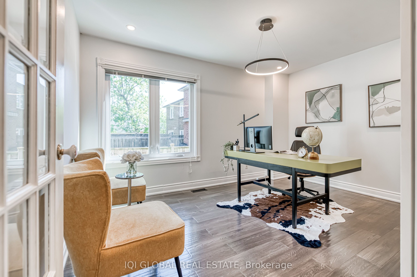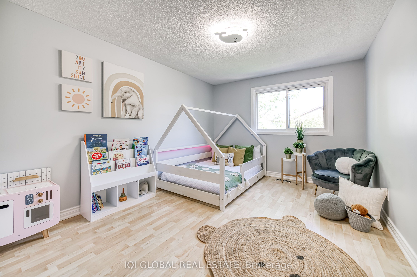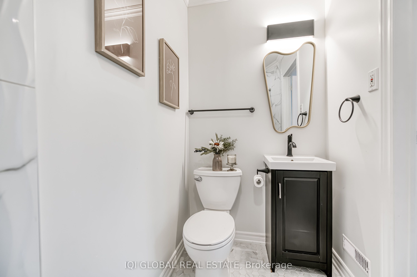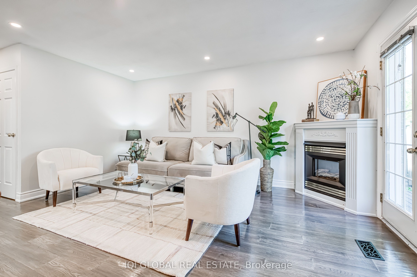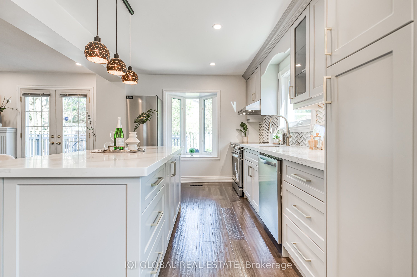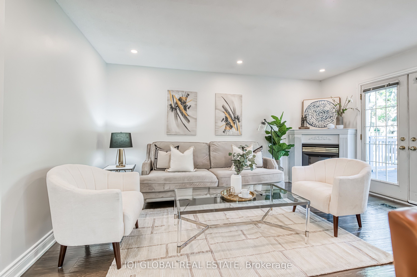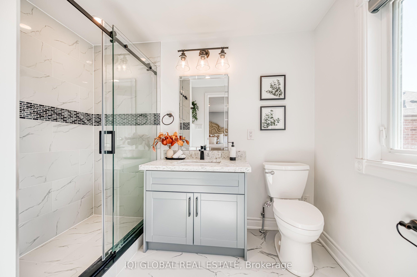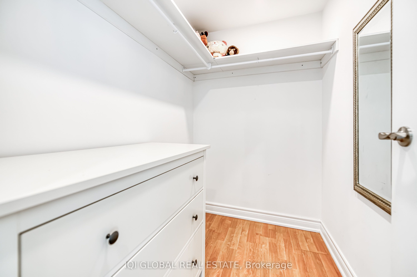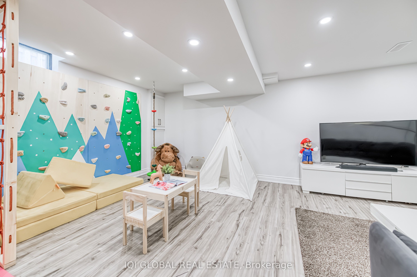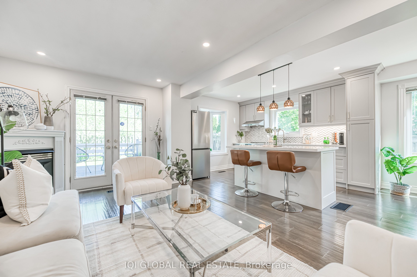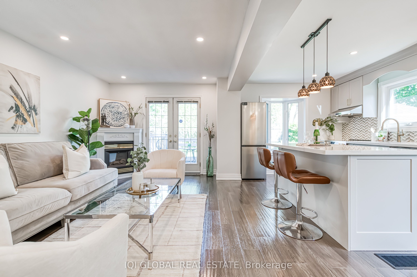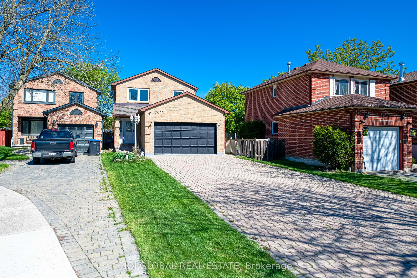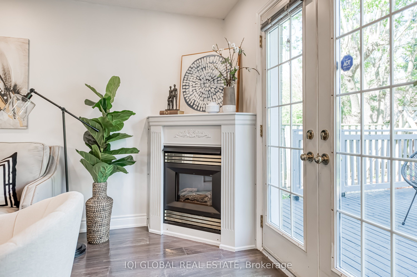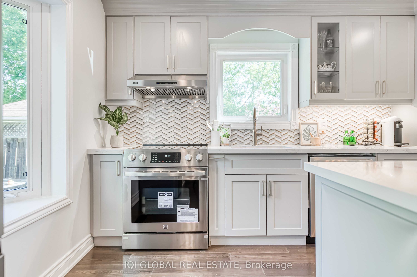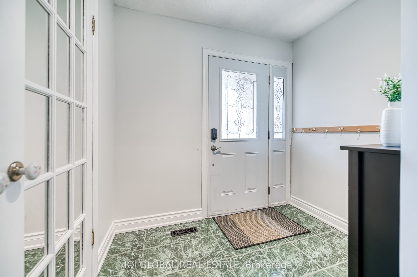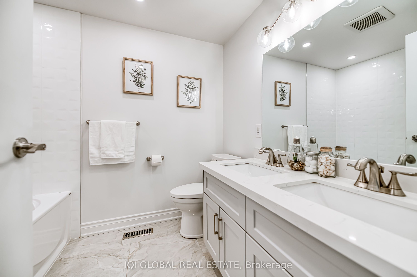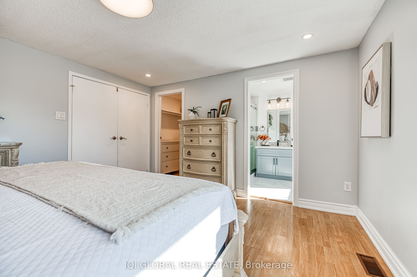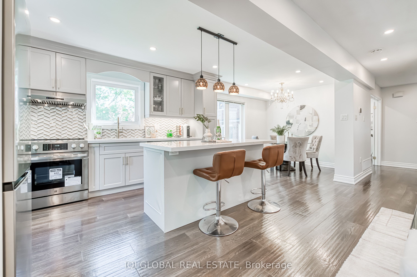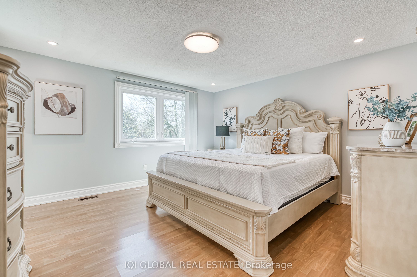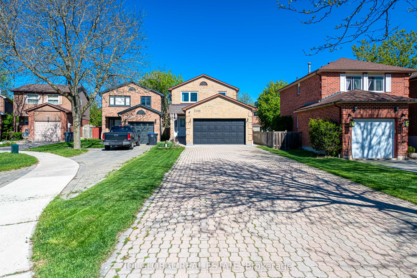
$1,090,000
Est. Payment
$4,163/mo*
*Based on 20% down, 4% interest, 30-year term
Listed by IQI GLOBAL REAL ESTATE
Detached•MLS #W12144146•New
Price comparison with similar homes in Mississauga
Compared to 116 similar homes
-33.2% Lower↓
Market Avg. of (116 similar homes)
$1,632,384
Note * Price comparison is based on the similar properties listed in the area and may not be accurate. Consult licences real estate agent for accurate comparison
Room Details
| Room | Features | Level |
|---|---|---|
Dining Room 3.05 × 2.75 m | Carpet FreeWindow | Ground |
Kitchen 3.66 × 2 m | Bay WindowCentre IslandBreakfast Bar | Ground |
Primary Bedroom 3.97 × 3.36 m | Walk-In Closet(s)3 Pc Ensuite | Second |
Bedroom 2 3.97 × 3.05 m | B/I ClosetWindow | Second |
Bedroom 3 4.88 × 3.05 m | B/I ClosetWindow | Second |
Bedroom 3.05 × 2.75 m | B/I ShelvesWindow | Basement |
Client Remarks
Welcome to this beautifully updated two-storey brick home, ideally located on a quiet cul-de-sac in one of Mississauga most sought-afterneighbourhoods. Ramped entrance and featuring 3+1 spacious bedrooms and 4 modern bathrooms, this move-in ready home offers the perfectblend of style, comfort, and functionality. Enjoy a bright, open-concept layout with gleaming hardwood and laminate foors throughout, and largewindows that frame views of the beautifully landscaped gardens. The inviting living room features a cozy gas freplace and French doors thatopen onto a large deck and fully fenced backyard ideal for entertaining or peaceful outdoor living. The renovated kitchen is designed with bothbeauty and practicality in mind, showcasing stone countertops, stainless steel appliances, **a brand new refrigerator, stove, and dishwasher**,plus a generous sit-at island that overlooks the main living area. The main-foor family room currently used as a home ofce is convenientlylocated next to a full 3-piece bathroom, making it a great option for guests or in-law use. Upstairs, the spacious primary bedroom offers a walk-incloset and a private 3-piece ensuite. The fully fnished basement (2022) provides excellent additional living space, complete with a large recroom, fourth bedroom, pot lights, and fexibility for a home gym, theatre, ofce, or play area. Additional highlights include newer easy-cleanwindows, a newer roof (2022), a new heat pump for both heating and cooling (2024), and an interlocking driveway with parking for up to 8vehicles. Set in a well-established, family-friendly community close to schools, Meadowvale GO Station, shopping centres, parks, and publictransit with quick access to Highways 401, 403, and 407this home truly has it all. Dont miss the opportunity to own this exceptional Meadowvalegem!
About This Property
7032 Tamar Mews, Mississauga, L5N 3S2
Home Overview
Basic Information
Walk around the neighborhood
7032 Tamar Mews, Mississauga, L5N 3S2
Shally Shi
Sales Representative, Dolphin Realty Inc
English, Mandarin
Residential ResaleProperty ManagementPre Construction
Mortgage Information
Estimated Payment
$0 Principal and Interest
 Walk Score for 7032 Tamar Mews
Walk Score for 7032 Tamar Mews

Book a Showing
Tour this home with Shally
Frequently Asked Questions
Can't find what you're looking for? Contact our support team for more information.
See the Latest Listings by Cities
1500+ home for sale in Ontario

Looking for Your Perfect Home?
Let us help you find the perfect home that matches your lifestyle
