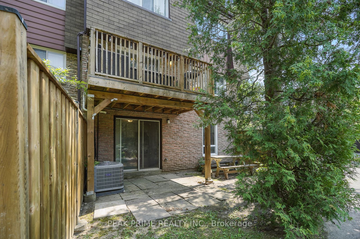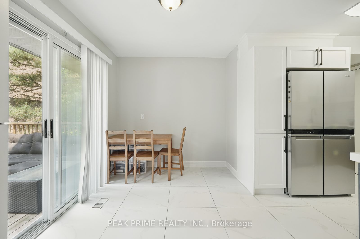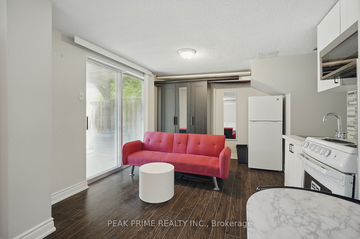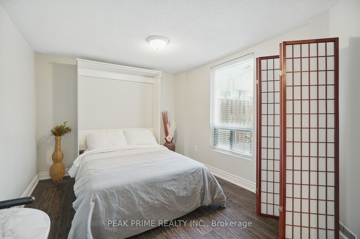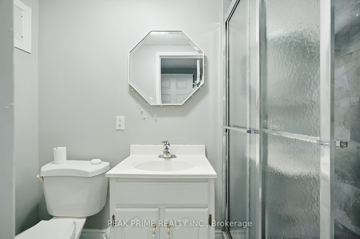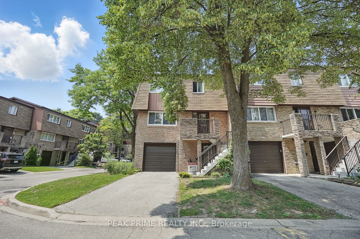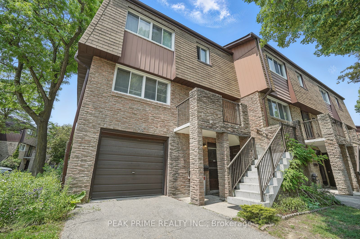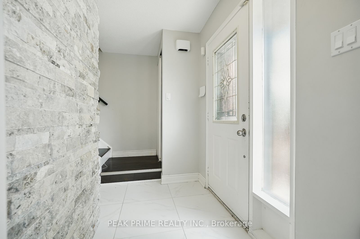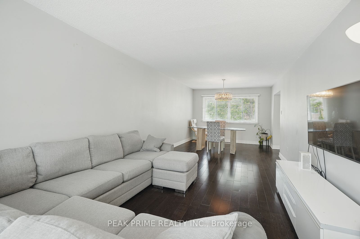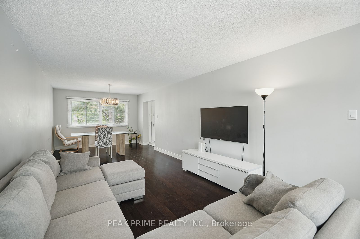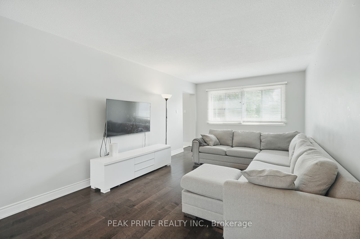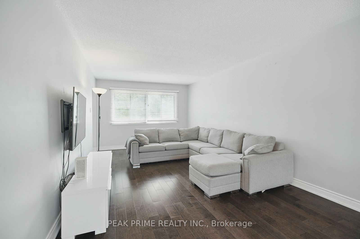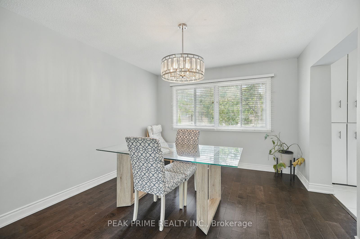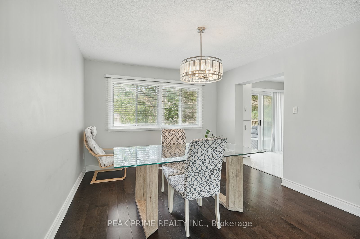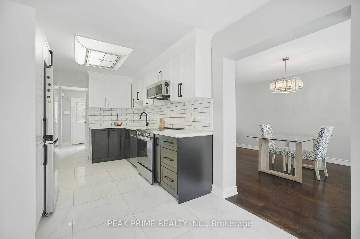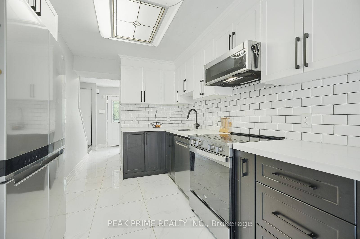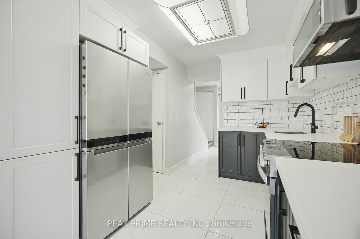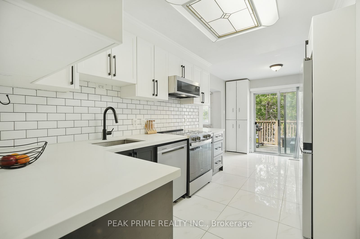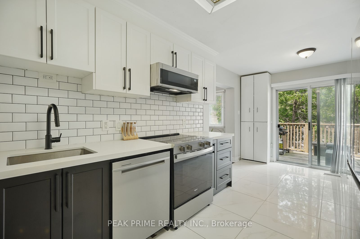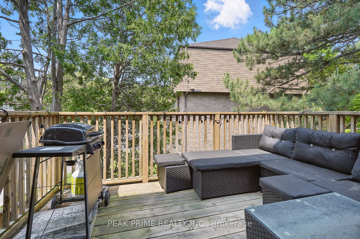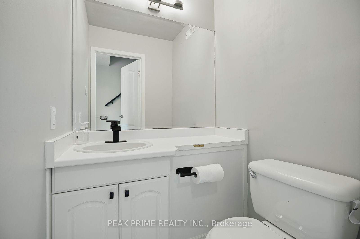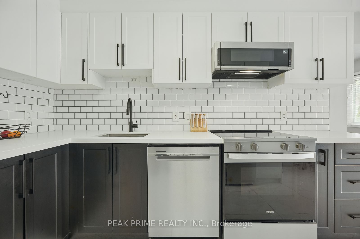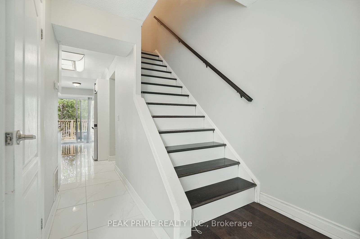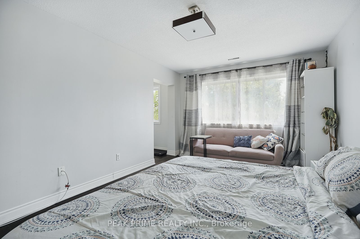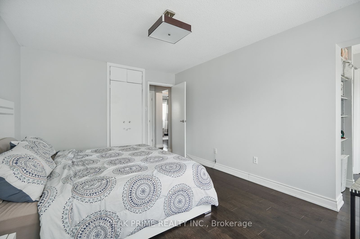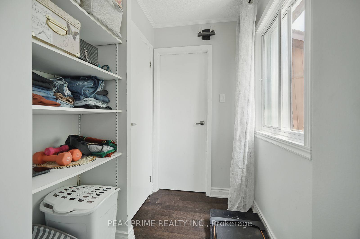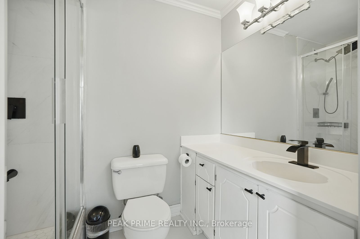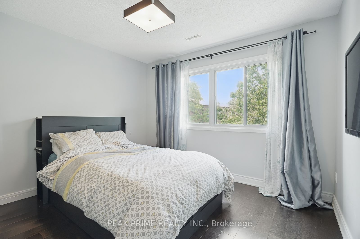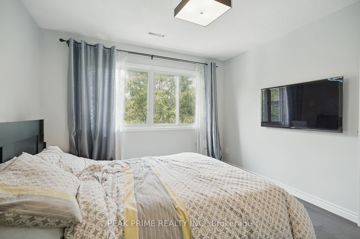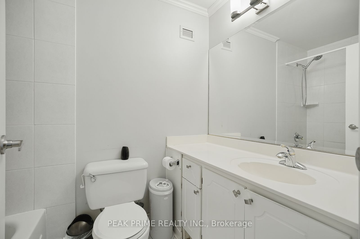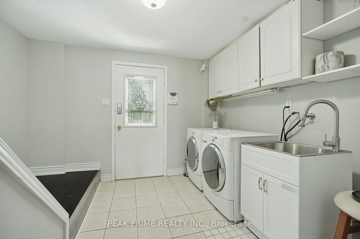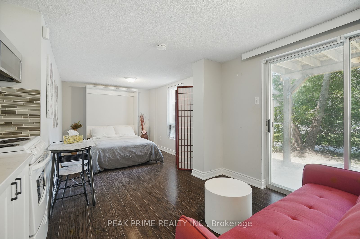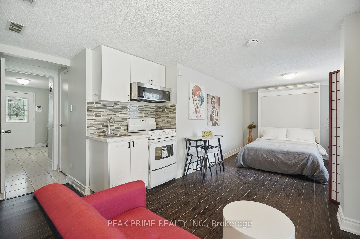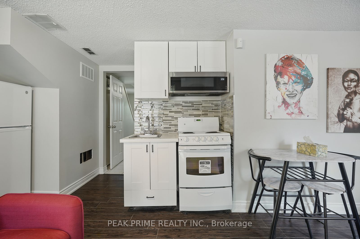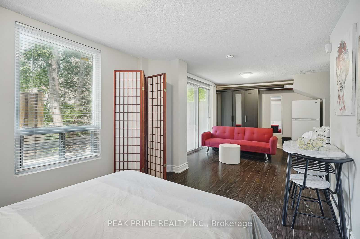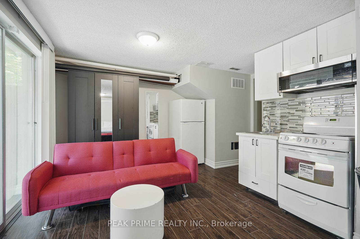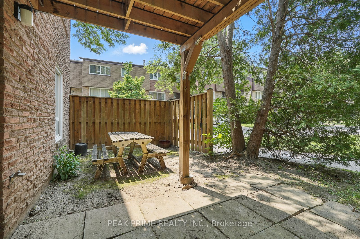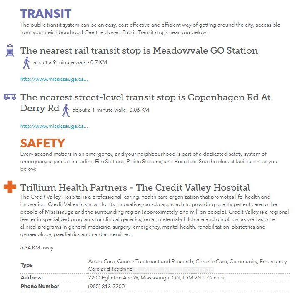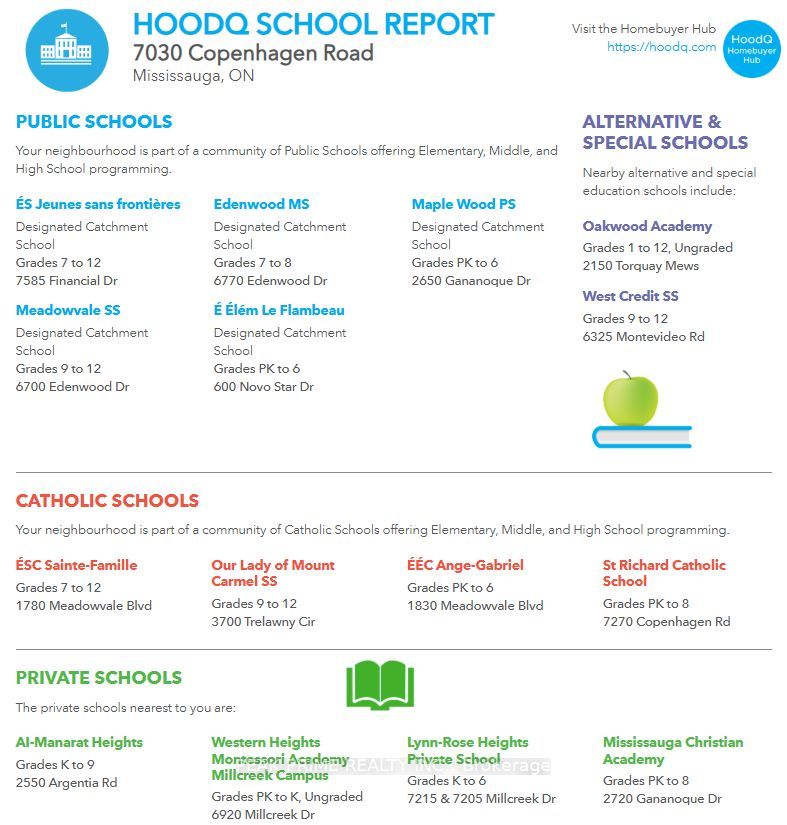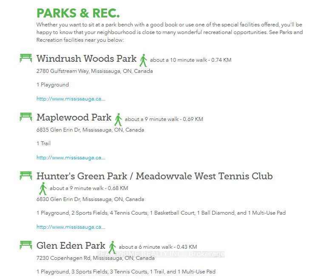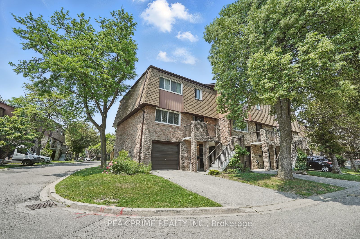
$784,900
Est. Payment
$2,998/mo*
*Based on 20% down, 4% interest, 30-year term
Listed by PEAK PRIME REALTY INC.
Condo Townhouse•MLS #W12214698•New
Included in Maintenance Fee:
Water
Building Insurance
Parking
Price comparison with similar homes in Mississauga
Compared to 27 similar homes
-19.3% Lower↓
Market Avg. of (27 similar homes)
$973,167
Note * Price comparison is based on the similar properties listed in the area and may not be accurate. Consult licences real estate agent for accurate comparison
Room Details
| Room | Features | Level |
|---|---|---|
Living Room 4.88 × 3.35 m | Hardwood FloorCombined w/DiningWindow | Main |
Dining Room 4.27 × 3.35 m | Hardwood FloorCombined w/LivingWindow | Main |
Kitchen 5.67 × 3.35 m | Ceramic FloorEat-in KitchenWalk-Out | Main |
Primary Bedroom 4.88 × 3.35 m | 3 Pc EnsuiteHardwood FloorWindow | Second |
Bedroom 2 3.66 × 3.35 m | Hardwood FloorWindowCloset | Second |
Bedroom 3 3.35 × 2.74 m | Hardwood FloorWindowCloset | Second |
Client Remarks
Stunning End-Unit Townhouse with Walk-Out Basement. This spacious and bright end-unit townhouse features a fully finished walk-out basement complete with a full bathroom, kitchen, and separate entrance.The heart of the home is the fully renovated eat-in kitchen, outfitted with modern brand-new appliances and a walk-out to a beautiful private terrace/deck surrounded by mature trees perfect for morning coffee or summer BBQs.Enjoy a generously sized living and dining area with hardwood flooring throughout. Charming brick accent wall that adds a stylish touch. Upstairs, the primary bedroom features a full ensuite bathroom and great natural light. The backyard is private and peaceful, ideal for relaxing or entertaining. Unbeatable location steps from parks, walking trails, tennis courts, and the Meadowvale Community Centre. Commuters will love the quick access to Meadowvale GO Station, making travel across the GTA a breeze. A wide range of grocery options are just minutes away, including Metro, No Frills, Superstore, Walmart, and Longos. Families will appreciate the nearby French Catholic elementary and high schools, daycares, and fitness centres, while everyone will enjoy the convenience of public transit, diverse places of worship, and a fantastic variety of popular restaurants. Too many features to list a must-see in person.
About This Property
7030 Copenhagen Road, Mississauga, L5N 2P3
Home Overview
Basic Information
Walk around the neighborhood
7030 Copenhagen Road, Mississauga, L5N 2P3
Shally Shi
Sales Representative, Dolphin Realty Inc
English, Mandarin
Residential ResaleProperty ManagementPre Construction
Mortgage Information
Estimated Payment
$0 Principal and Interest
 Walk Score for 7030 Copenhagen Road
Walk Score for 7030 Copenhagen Road

Book a Showing
Tour this home with Shally
Frequently Asked Questions
Can't find what you're looking for? Contact our support team for more information.
See the Latest Listings by Cities
1500+ home for sale in Ontario

Looking for Your Perfect Home?
Let us help you find the perfect home that matches your lifestyle
