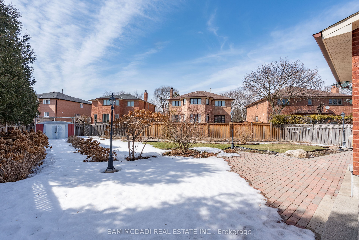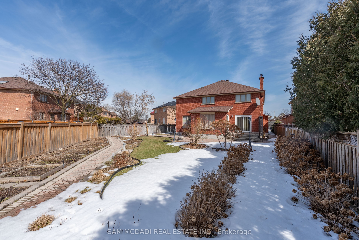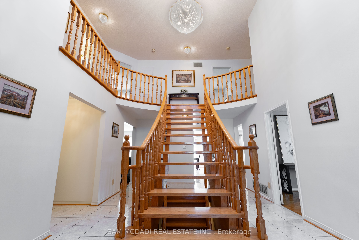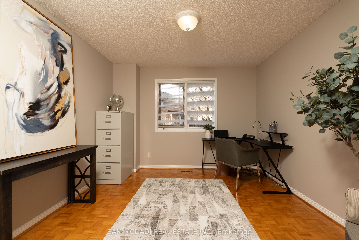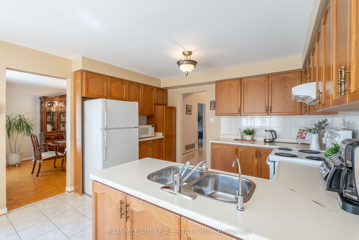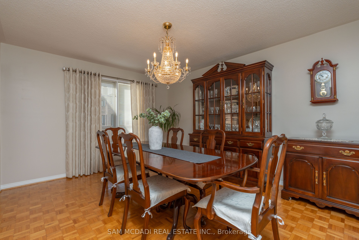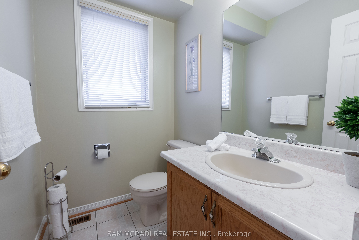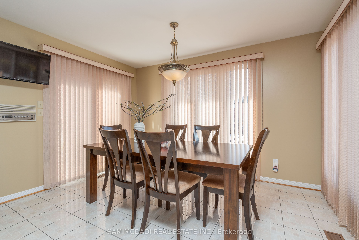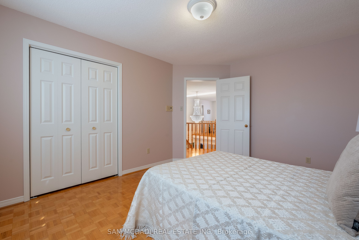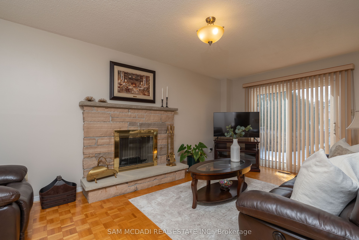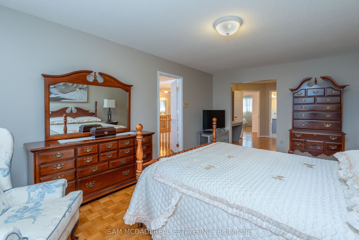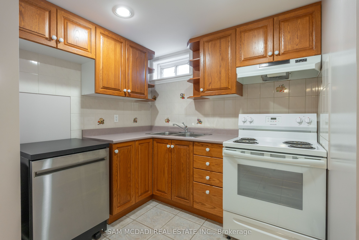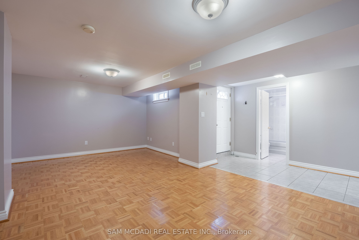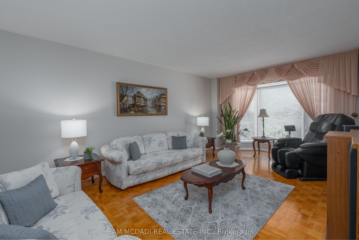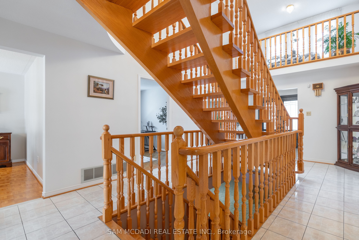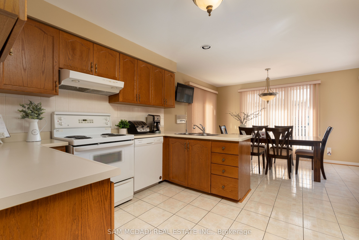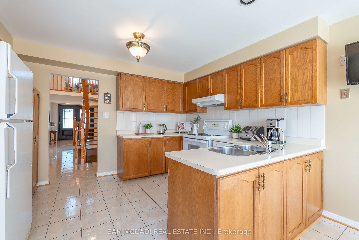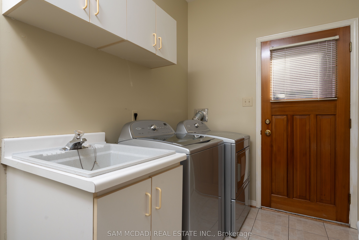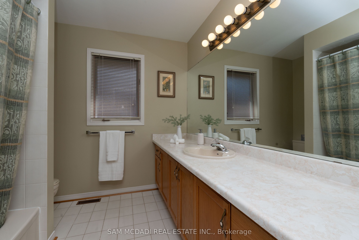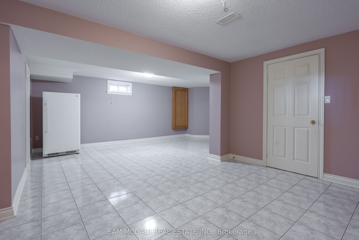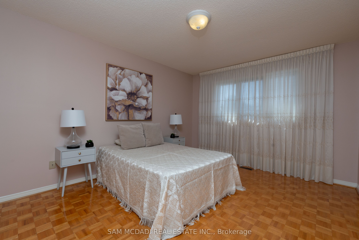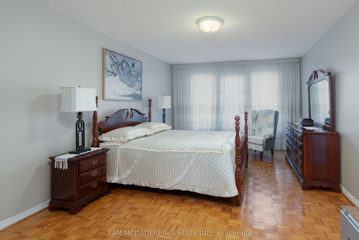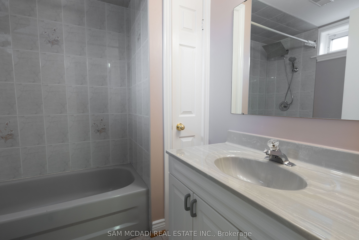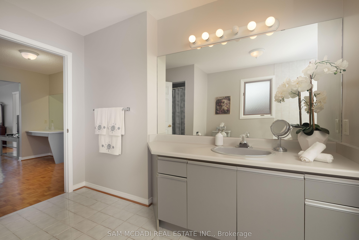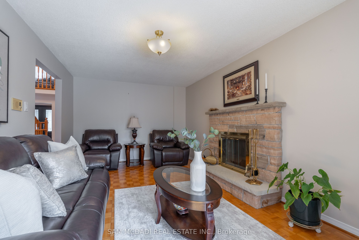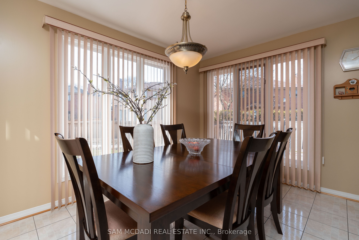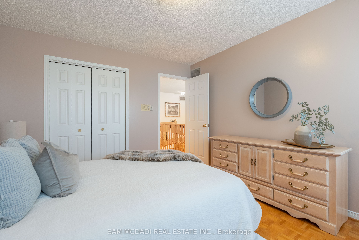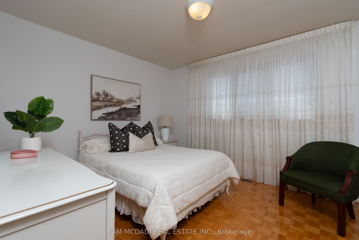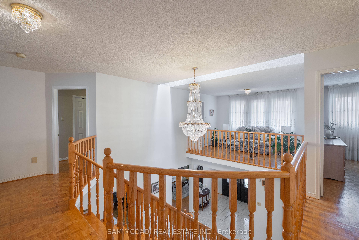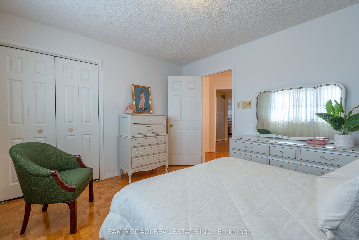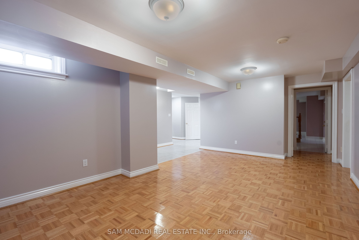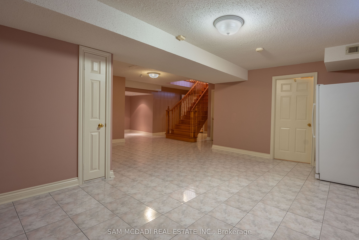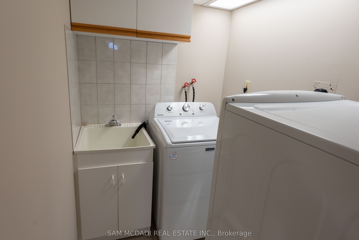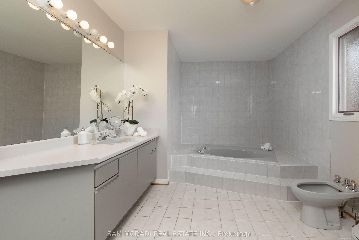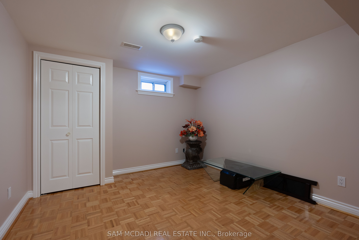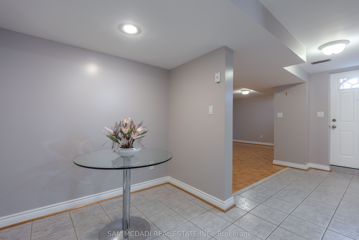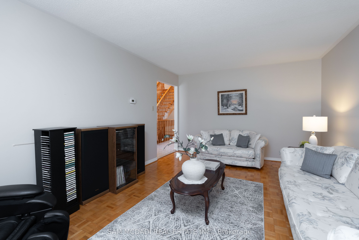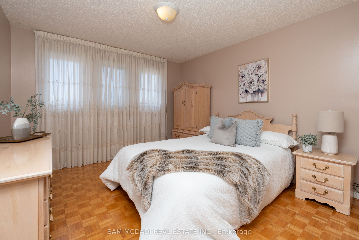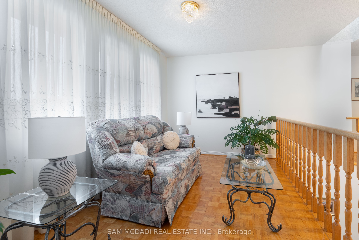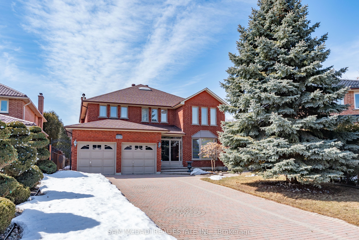
$1,898,000
Est. Payment
$7,249/mo*
*Based on 20% down, 4% interest, 30-year term
Listed by SAM MCDADI REAL ESTATE INC.
Detached•MLS #W12021344•New
Price comparison with similar homes in Mississauga
Compared to 54 similar homes
3.0% Higher↑
Market Avg. of (54 similar homes)
$1,842,340
Note * Price comparison is based on the similar properties listed in the area and may not be accurate. Consult licences real estate agent for accurate comparison
Room Details
| Room | Features | Level |
|---|---|---|
Kitchen 3.86 × 2.44 m | Breakfast AreaBacksplashTile Floor | Main |
Dining Room 3.61 × 4.48 m | Overlooks BackyardLarge WindowParquet | Main |
Living Room 3.65 × 5.98 m | Overlooks BackyardBay WindowParquet | Main |
Primary Bedroom 3.63 × 5.64 m | Walk-In Closet(s)5 Pc EnsuiteCombined w/Den | Second |
Bedroom 3.84 × 3.33 m | ClosetWindowParquet | Second |
Bedroom 3.42 × 4.31 m | ClosetWindowParquet | Second |
Client Remarks
Nestled in central Mississauga's Erindale community, this spacious executive family home sits on a 44x189 ft lot and offers 4+2 bedrooms and 4 bathrooms across 4,685 sqft of living space. Upon entering, large windows fill the home with natural light, creating a warm and inviting atmosphere. The main level flows effortlessly, featuring a cozy family room with an exposed brick wood-burning fireplace. The kitchen is designed for both function and comfort, fully equipped with appliances, a breakfast area, and a seamless walkout to the backyard, offering plenty of space for outdoor activities and gardening. Upstairs, the bedrooms provide a comfortable retreat, each with ample closet space and access to a shared 4-piece bath. The primary bedroom features a walk-in closet and a private 5-piece ensuite with a soaker tub and bidet, designed for relaxation at the end of the day. The finished basement, with its own separate entrance, offers a flexible 2-bedroom apartment with an open-concept living/dining area, a cozy family room, a 4-piece bath, and its own laundry, perfect for rental income or multi-generational living. A double garage and an interlock driveway provide ample parking, while the location offers easy access to top-rated schools, highways 403/401/QEW, Mississauga Hospital, Square One, and a variety of dining and shopping options. A great opportunity in a family-friendly Mississauga neighborhood!
About This Property
703 Welcome Court, Mississauga, L5B 3P8
Home Overview
Basic Information
Walk around the neighborhood
703 Welcome Court, Mississauga, L5B 3P8
Shally Shi
Sales Representative, Dolphin Realty Inc
English, Mandarin
Residential ResaleProperty ManagementPre Construction
Mortgage Information
Estimated Payment
$0 Principal and Interest
 Walk Score for 703 Welcome Court
Walk Score for 703 Welcome Court

Book a Showing
Tour this home with Shally
Frequently Asked Questions
Can't find what you're looking for? Contact our support team for more information.
Check out 100+ listings near this property. Listings updated daily
See the Latest Listings by Cities
1500+ home for sale in Ontario

Looking for Your Perfect Home?
Let us help you find the perfect home that matches your lifestyle
