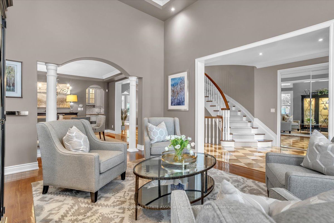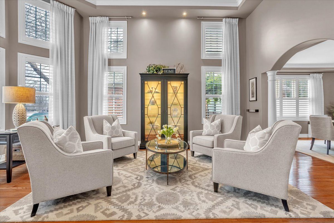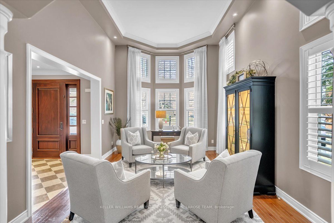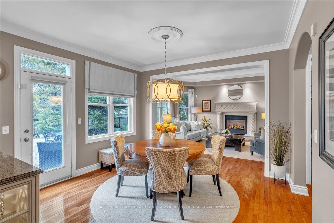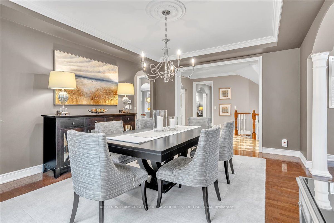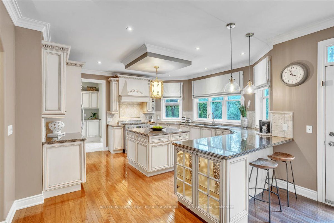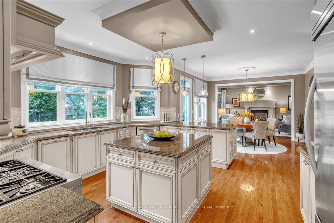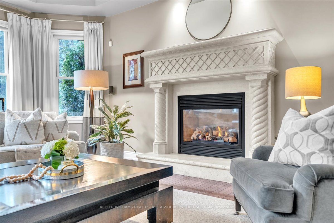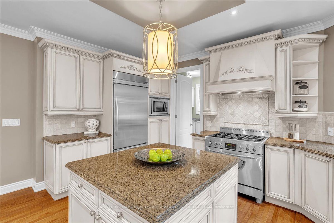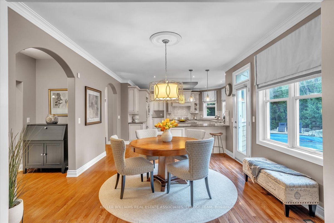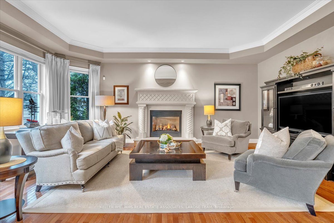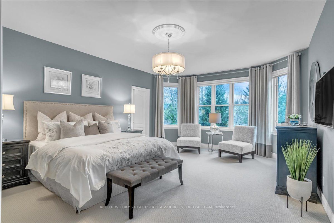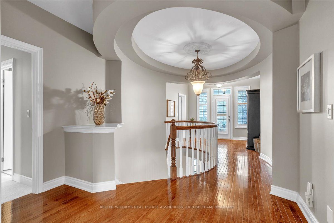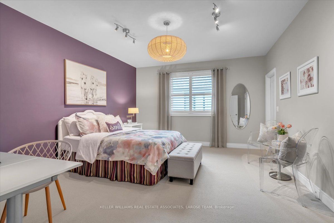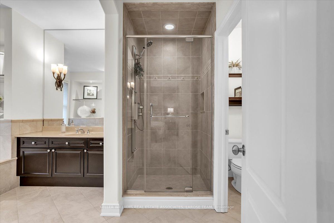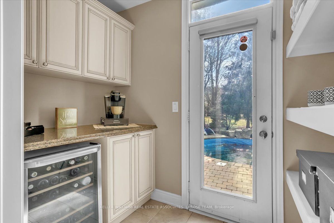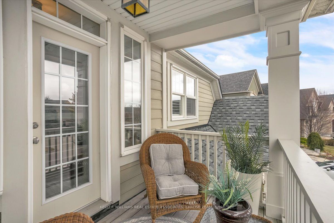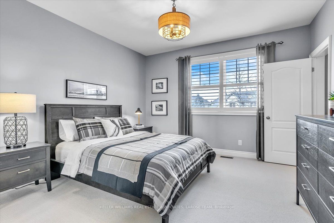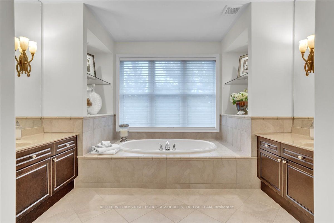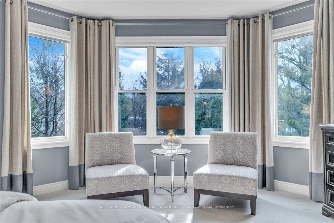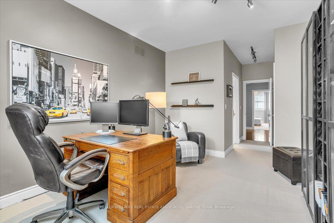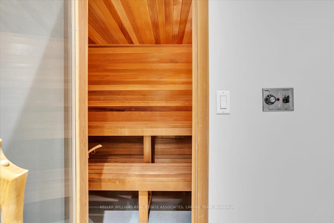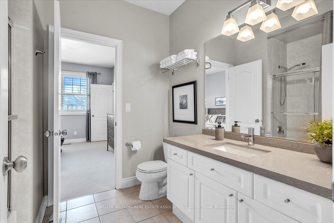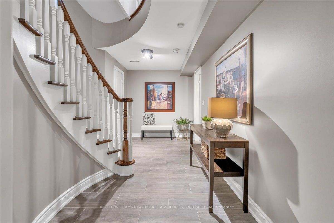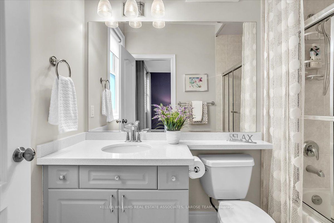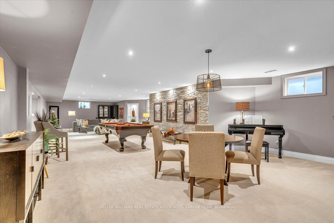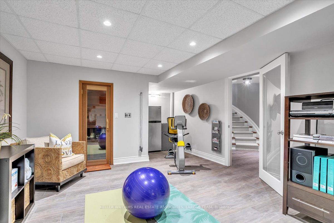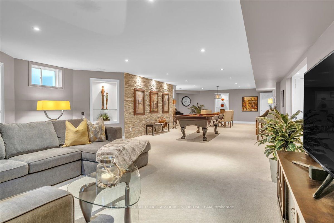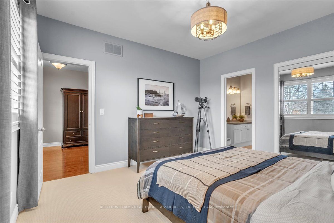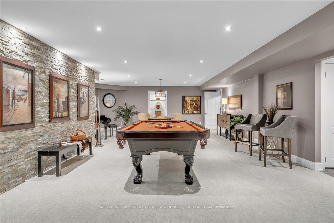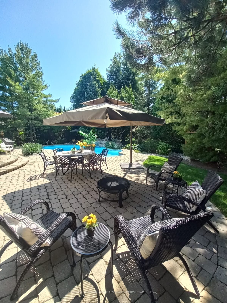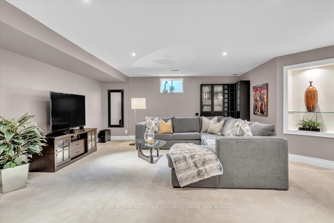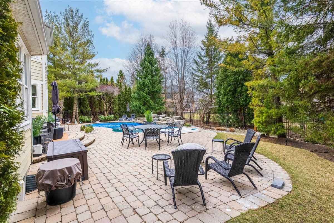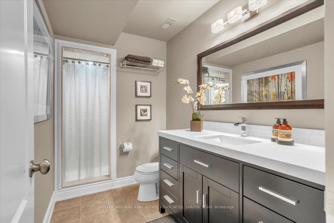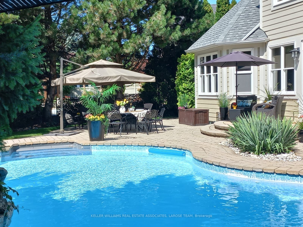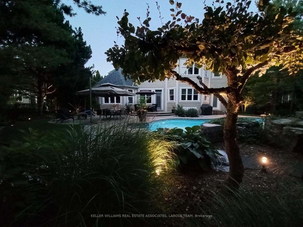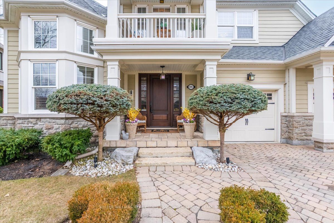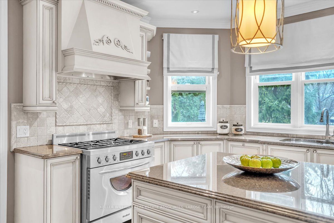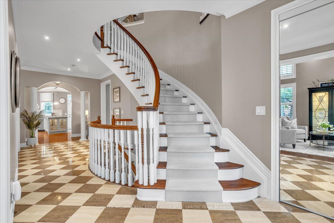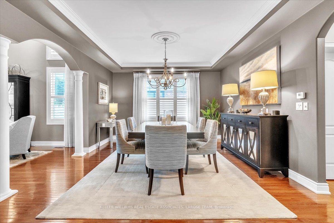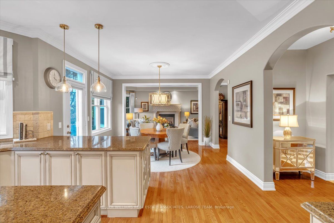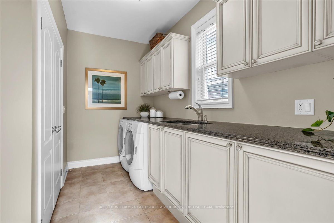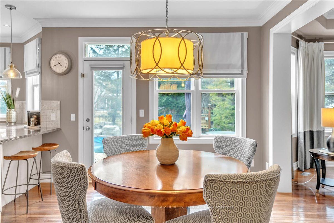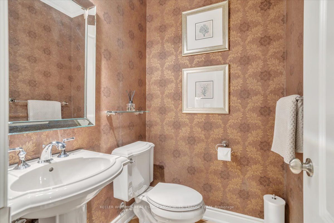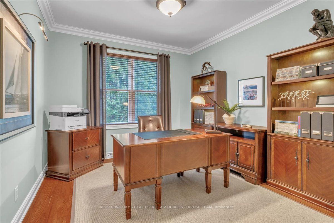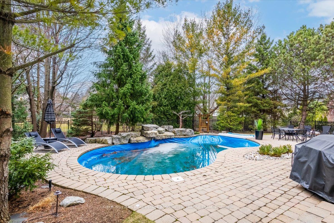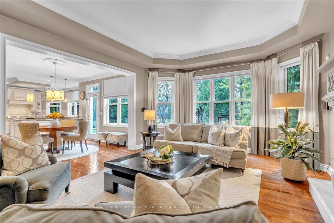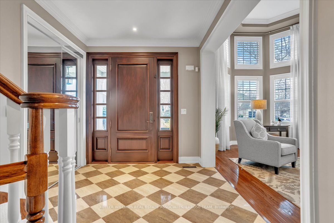
$3,195,000
Est. Payment
$12,203/mo*
*Based on 20% down, 4% interest, 30-year term
Listed by KELLER WILLIAMS REAL ESTATE ASSOCIATES, LAROSE TEAM
Detached•MLS #W12046123•New
Price comparison with similar homes in Mississauga
Compared to 27 similar homes
32.5% Higher↑
Market Avg. of (27 similar homes)
$2,411,964
Note * Price comparison is based on the similar properties listed in the area and may not be accurate. Consult licences real estate agent for accurate comparison
Room Details
| Room | Features | Level |
|---|---|---|
Living Room 6.3 × 4.1 m | Hardwood FloorCathedral Ceiling(s)Overlooks Frontyard | Main |
Dining Room 5.4 × 4.1 m | Hardwood FloorCoffered Ceiling(s)Formal Rm | Main |
Kitchen 4.9 × 4.9 m | Stainless Steel ApplCentre IslandGranite Counters | Main |
Primary Bedroom 5.6 × 4.5 m | Broadloom5 Pc EnsuiteWalk-In Closet(s) | Second |
Bedroom 2 5.4 × 4.2 m | Broadloom4 Pc EnsuiteDouble Closet | Second |
Bedroom 3 7.1 × 3.4 m | Broadloom4 Pc BathDouble Closet | Second |
Client Remarks
Welcome to 695 Canyon St., an absolutely stunning and well-appointed 4 bedroom-5-bathroom gem in the sought after Watercolours community of prestigious Lorne Park! This spectacular and immaculate home, situated on a 59 x 125 ft. beautifully landscaped irregular lot that expands to 92 ft. wide, features a spacious open-concept main floor filled with an abundance of natural light, 9 ft. ceilings, and elegant hardwood flooring throughout. The grand 2-storey living room features large picture windows, while California shutters and custom drapery add to the luxury of the space. The gourmet Chef's kitchen is complete with granite countertops, a floor-to-ceiling pantry, a bar area, and premium stainless steel appliances and a wine fridge. The warm and inviting family room features a cozy gas fireplace- a perfect space for relaxing evenings. A wired speaker system extends throughout the dining room, family room, primary ensuite, and outdoor patio for effortless entertaining. The primary bedroom is a luxurious retreat with enlarged windows overlooking the wooded backyard, a walk-in closet, and a spa-like 5-piece ensuite featuring a soaker tub, glass shower and dual vanities. The second bedroom has its own 4-piece ensuite, while the third and fourth bedrooms share a 4-piece semi-ensuite, offering convenience and privacy for family members or guests. The finished lower level is a standout, featuring a mirrored exercise room with a sauna and TV, plus a large recreation room with a stylish stone accent wall- zoned for TV, a pool table, piano, and games table. The spacious lower level workshop is a convenient and very functional space- perfect for a variety of projects and hobbies. With ample storage throughout, this home offers both functionality and elegance. Step outside to the stunning private backyard and enjoy a saltwater pool, waterfall rock feature and a beautifully landscaped lot- an idyllic spot for the upcoming warmer weather!
About This Property
695 Canyon Street, Mississauga, L5H 4M2
Home Overview
Basic Information
Walk around the neighborhood
695 Canyon Street, Mississauga, L5H 4M2
Shally Shi
Sales Representative, Dolphin Realty Inc
English, Mandarin
Residential ResaleProperty ManagementPre Construction
Mortgage Information
Estimated Payment
$0 Principal and Interest
 Walk Score for 695 Canyon Street
Walk Score for 695 Canyon Street

Book a Showing
Tour this home with Shally
Frequently Asked Questions
Can't find what you're looking for? Contact our support team for more information.
Check out 100+ listings near this property. Listings updated daily
See the Latest Listings by Cities
1500+ home for sale in Ontario

Looking for Your Perfect Home?
Let us help you find the perfect home that matches your lifestyle
