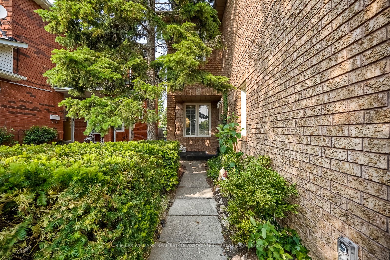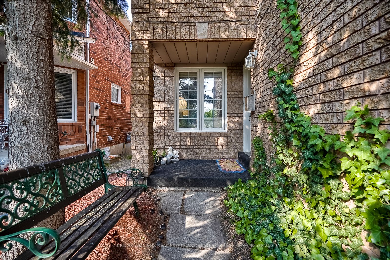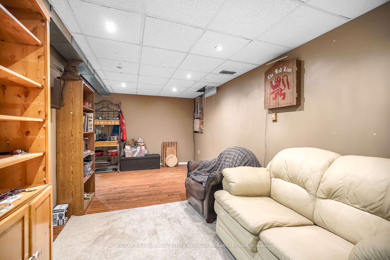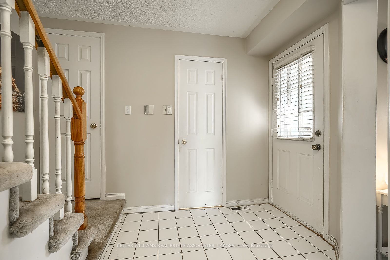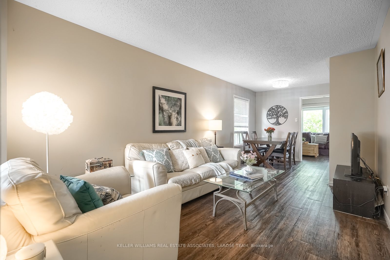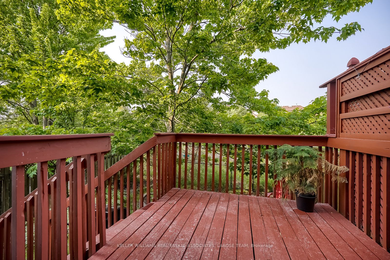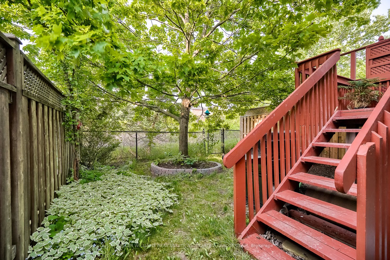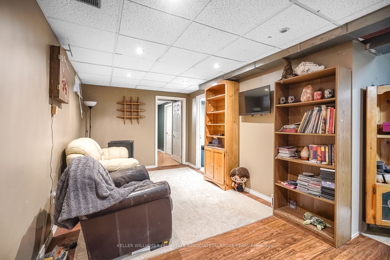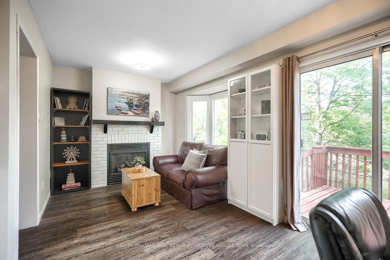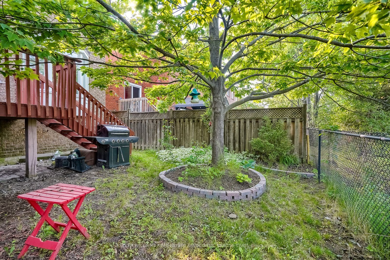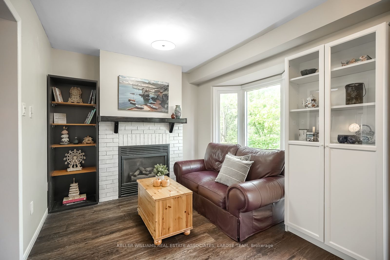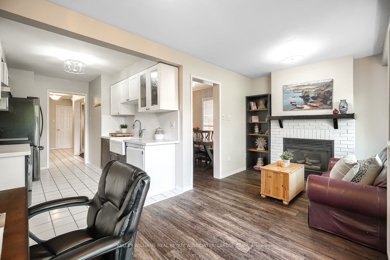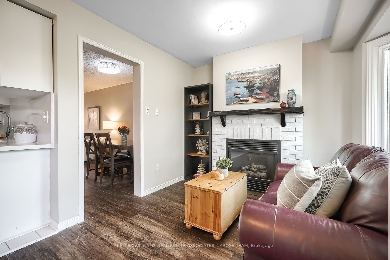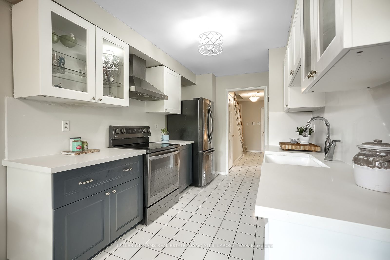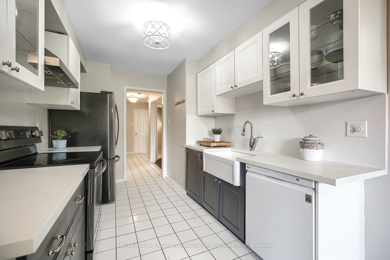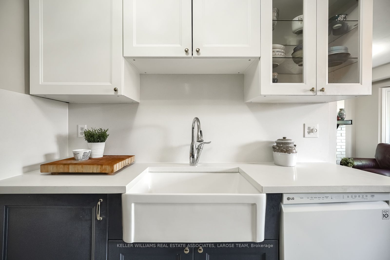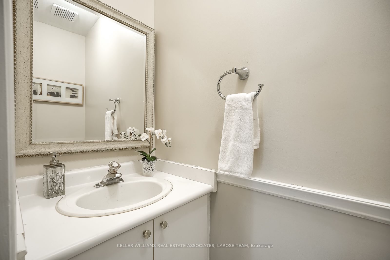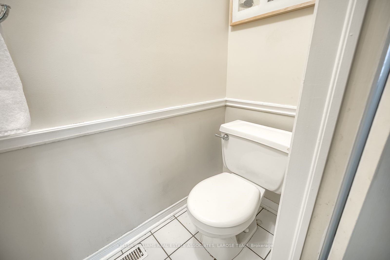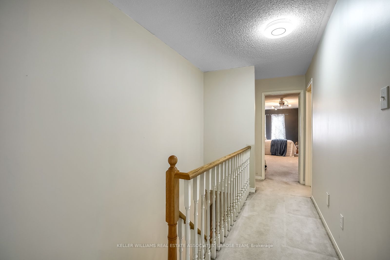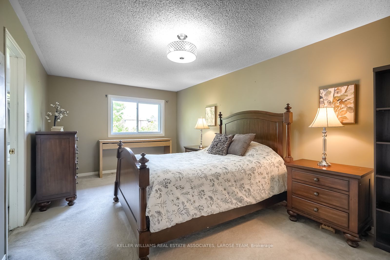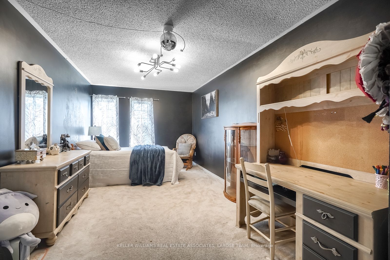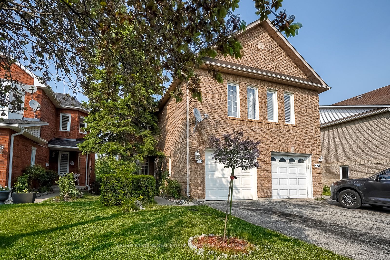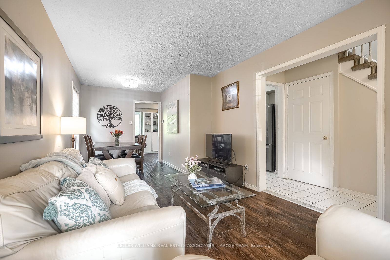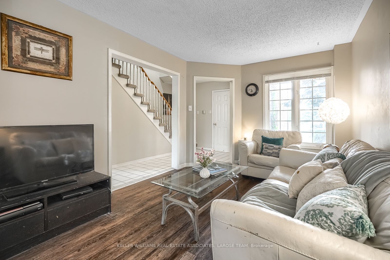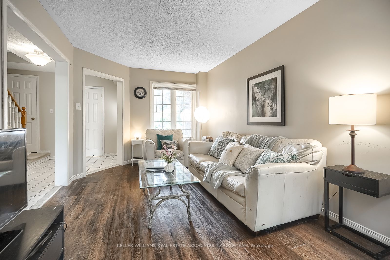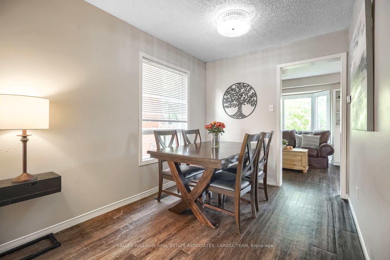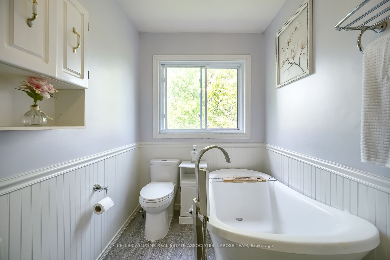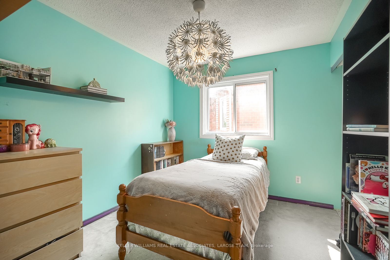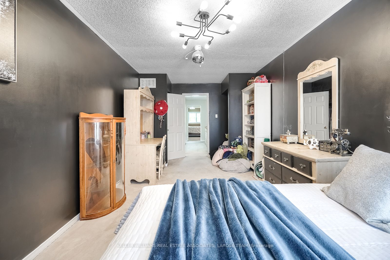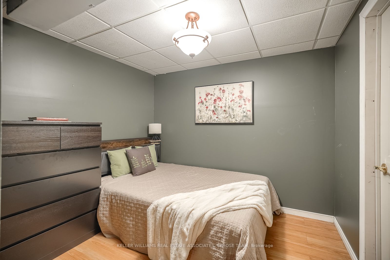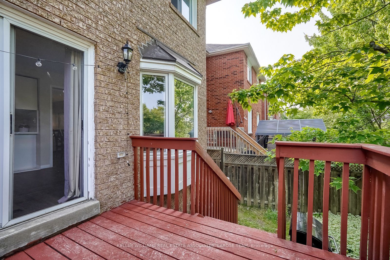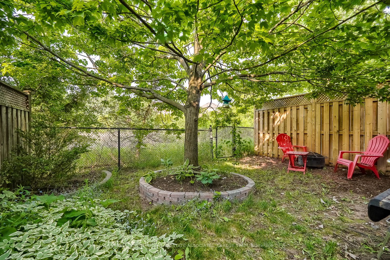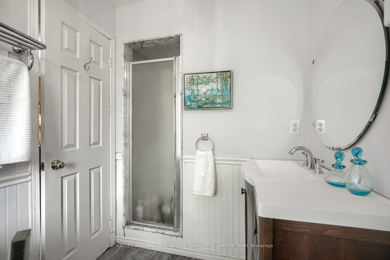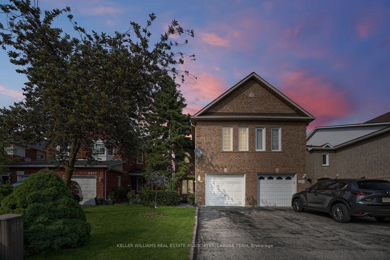
$985,000
Est. Payment
$3,762/mo*
*Based on 20% down, 4% interest, 30-year term
Listed by KELLER WILLIAMS REAL ESTATE ASSOCIATES, LAROSE TEAM
Semi-Detached •MLS #W12201953•New
Price comparison with similar homes in Mississauga
Compared to 29 similar homes
-2.3% Lower↓
Market Avg. of (29 similar homes)
$1,008,542
Note * Price comparison is based on the similar properties listed in the area and may not be accurate. Consult licences real estate agent for accurate comparison
Room Details
| Room | Features | Level |
|---|---|---|
Living Room 6.82 × 3.04 m | Combined w/DiningBroadloomPicture Window | Main |
Dining Room 6.82 × 3.04 m | Combined w/LivingBroadloom | Main |
Kitchen 2.6 × 2.3 m | Combined w/FamilyB/I DishwasherCeramic Floor | Main |
Primary Bedroom 3.4 × 6.09 m | Walk-In Closet(s)4 Pc EnsuiteBroadloom | Second |
Bedroom 2 5.18 × 3.04 m | Double ClosetBroadloom | Second |
Bedroom 3 3.04 × 2.3 m | ClosetBroadloom | Third |
Client Remarks
Welcome to 6945 Gracefield Drive, a beautifully upgraded semi-detached home nestled in Mississaugas family-friendly Lisgar neighbourhood. This 3+1 bedroom, 3-bathroom residence offers a rare blend of privacy and convenience, backing directly onto green space with immediate access to the scenic Lisgar Meadow Brook Trail, a 4.9 km multi-use path perfect for walking, biking, and year-round enjoyment. Inside, the main floor features an updated kitchen with a farm house sink, glass display cabinets, and quartz countertops. luxury vinyl flooring, creating a seamless flow through the open-concept living and dining areas. Upstairs, the spacious primary suite boasts a walk-in closet and a spa-inspired ensuite with a freestanding clawfoot tub. Two additional bedrooms and a full 4-piece bathroom complete the upper level. The partially finished basement offers a fourth bedroom, ample living space, and a rough-in for an additional bathroom. The landscaped front and backyard provide a serene outdoor retreat, highlighted by a raised deckideal for entertaining or relaxing in the peaceful, tree-lined setting with no rear neighbours. Families will appreciate proximity to top-rated schools including Trelawny Public School, Lisgar Middle School and Meadowvale Secondary School . Recreational amenities abound with nearby parks such as Forest Park, Stonewood Park and Union Park, and the Meadowvale Community Centre offering a pool, gym, ice rink, and library. Commuters benefit from a 3 minute away street level transit stop, quick access to Highways 401, 403, and 407, as well as the Lisgar GO Station, just minutes away, providing direct service to downtown Toronto. Essential services are within easy reach, including Credit Valley Hospital and Mississauga Hospital. Experience the perfect blend of suburban tranquility and urban accessibility in this exceptional Lisgar home.
About This Property
6945 Gracefield Drive, Mississauga, L5N 6T9
Home Overview
Basic Information
Walk around the neighborhood
6945 Gracefield Drive, Mississauga, L5N 6T9
Shally Shi
Sales Representative, Dolphin Realty Inc
English, Mandarin
Residential ResaleProperty ManagementPre Construction
Mortgage Information
Estimated Payment
$0 Principal and Interest
 Walk Score for 6945 Gracefield Drive
Walk Score for 6945 Gracefield Drive

Book a Showing
Tour this home with Shally
Frequently Asked Questions
Can't find what you're looking for? Contact our support team for more information.
See the Latest Listings by Cities
1500+ home for sale in Ontario

Looking for Your Perfect Home?
Let us help you find the perfect home that matches your lifestyle

