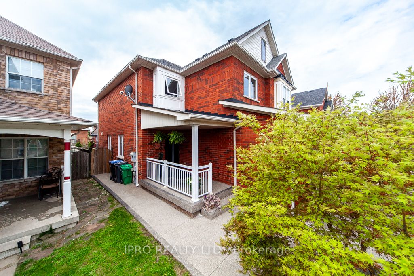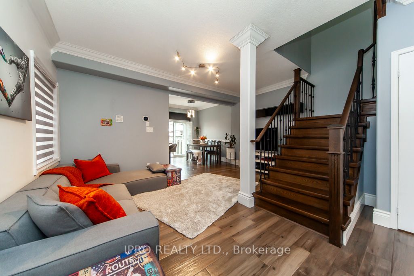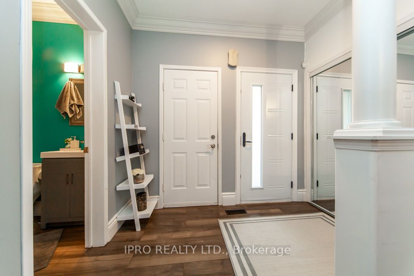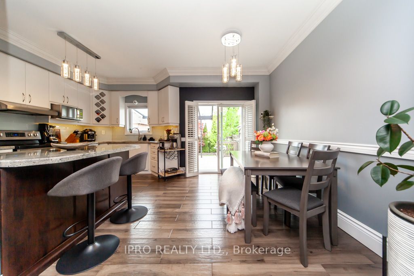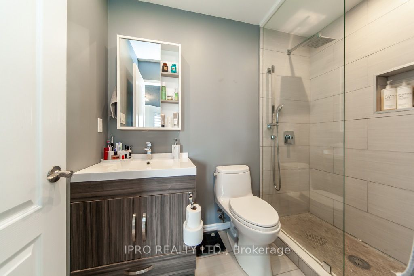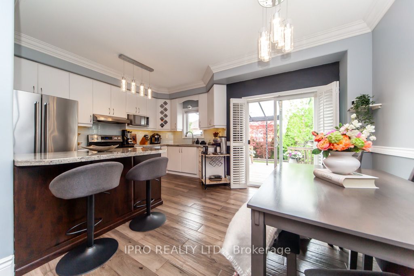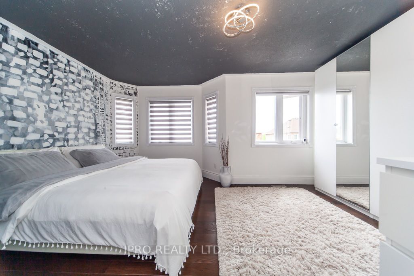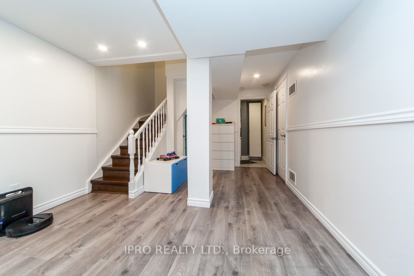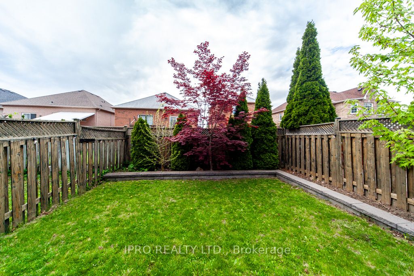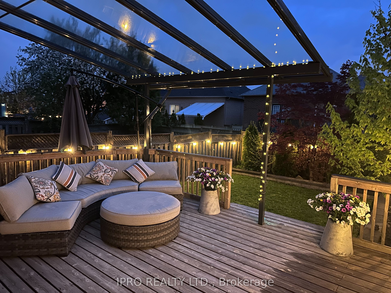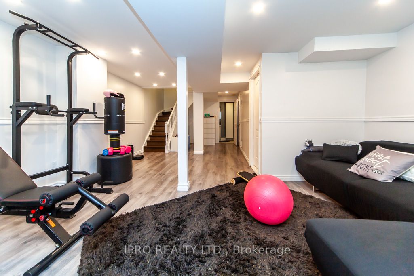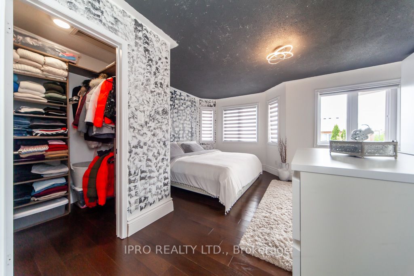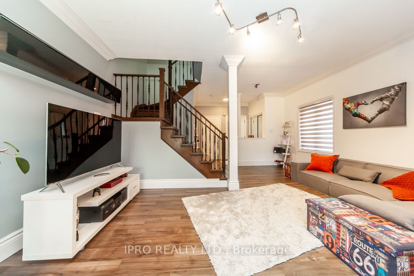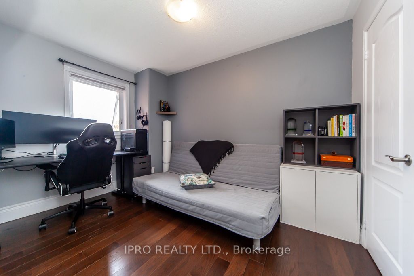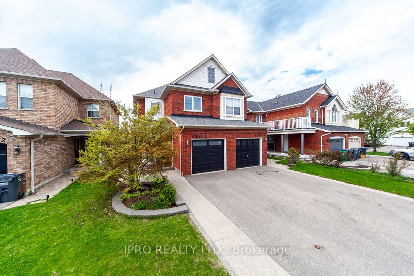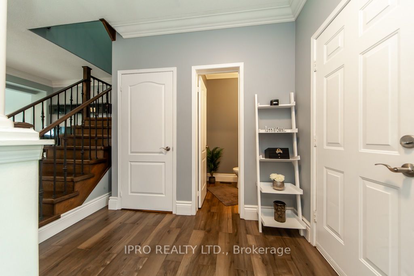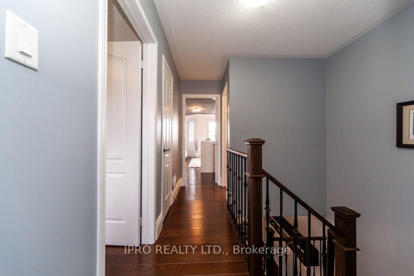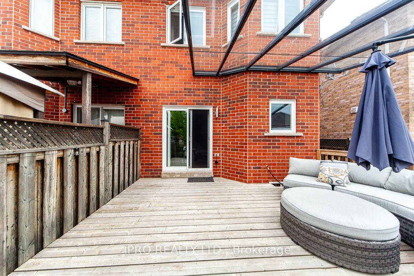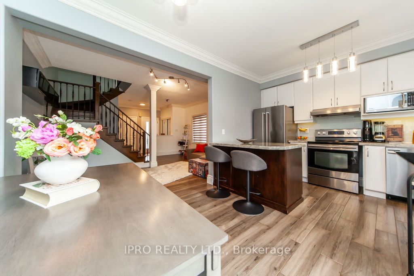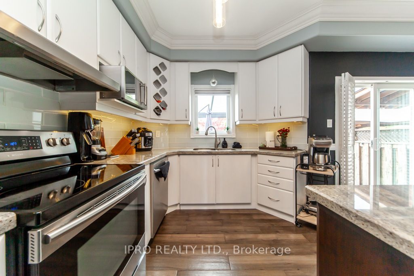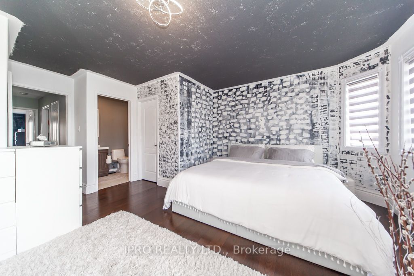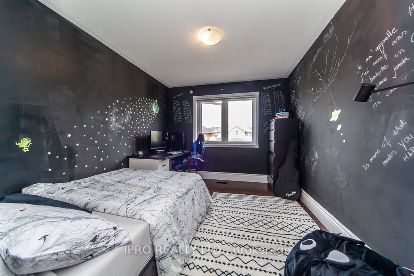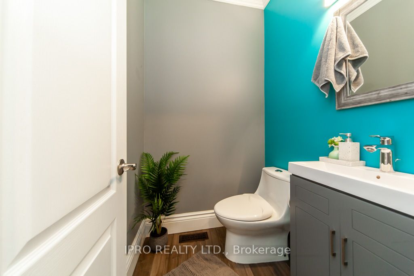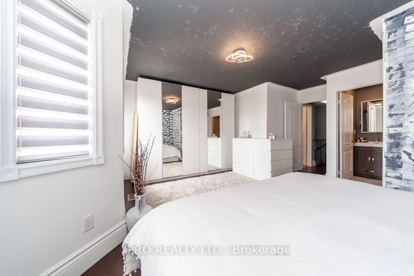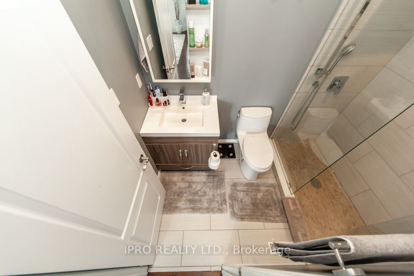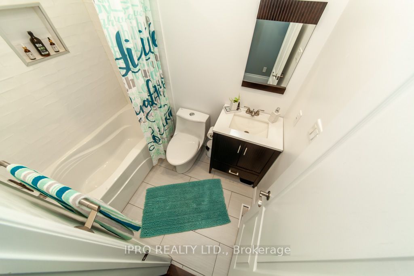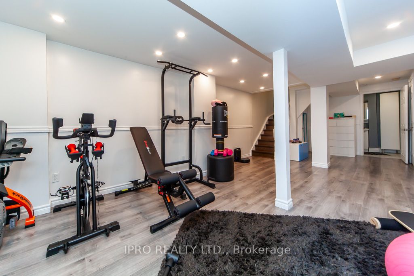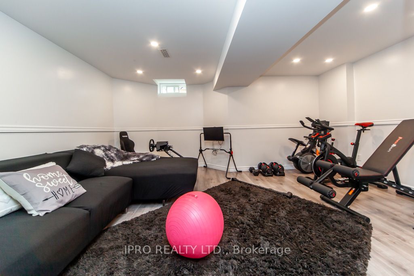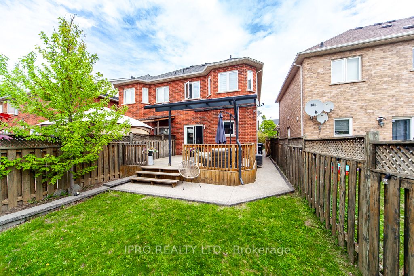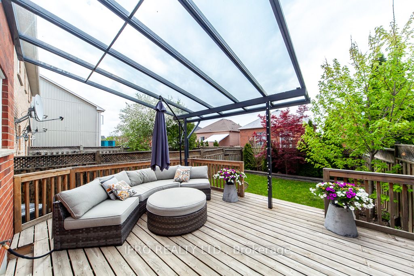
$1,149,900
Est. Payment
$4,392/mo*
*Based on 20% down, 4% interest, 30-year term
Listed by IPRO REALTY LTD.
Semi-Detached •MLS #W12151504•New
Price comparison with similar homes in Mississauga
Compared to 19 similar homes
7.7% Higher↑
Market Avg. of (19 similar homes)
$1,067,637
Note * Price comparison is based on the similar properties listed in the area and may not be accurate. Consult licences real estate agent for accurate comparison
Room Details
| Room | Features | Level |
|---|---|---|
Living Room 4.6 × 2.8 m | Open ConceptWindowHardwood Floor | Main |
Dining Room 2.7 × 2.7 m | Combined w/LivingOpen ConceptHardwood Floor | Main |
Kitchen 3.8 × 2.5 m | Modern KitchenBreakfast BarTile Floor | Main |
Primary Bedroom 5.1 × 3.35 m | Walk-In Closet(s)3 Pc EnsuiteHardwood Floor | Second |
Bedroom 2 3.5 × 2.9 m | Walk-In Closet(s)WindowHardwood Floor | Second |
Bedroom 3 3.1 × 2.7 m | ClosetWindowHardwood Floor | Second |
Client Remarks
This House is a Show stopper. Upgraded throughout and Meticulously maintained. Owners pride of ownership reflects in all elements. Bright and vibrant with top of the line fixtures and features. The upgrades begin with the front of the house, landscaped front yard with Japanese maple tree and a updated wrap around concrete pad that flows from the front of the house to the side and all the way to the landscaped backyard with maple trees and cedars. The back yard is an entertainer's delight with Glass Gazebo with Aluminum Railings perfect for outdoor enjoyment on a spacious deck with thoughtful lighting . The Main floor boasts of an open concept which flows to the upgraded kitchen with top of the line stainless steel appliances. Stairway with wrought iron spindles leads to the upper level with 3 bedrooms. Spacious master with W/I closet, custom cabinetry, and a wall to wall custom closet , The en-suite washroom has standing glass shower and top of the line tiles. 2nd bedroom also with W/I closet with custom Cabinetry. 3rd bedroom with Closet. Finished basement with 3 piece washroom (Glass shower ) that can be used as a Rec room/ GYM or office . More than 2000 sq ft of living space.
About This Property
6936 Buttle Station Place, Mississauga, L5W 1B8
Home Overview
Basic Information
Walk around the neighborhood
6936 Buttle Station Place, Mississauga, L5W 1B8
Shally Shi
Sales Representative, Dolphin Realty Inc
English, Mandarin
Residential ResaleProperty ManagementPre Construction
Mortgage Information
Estimated Payment
$0 Principal and Interest
 Walk Score for 6936 Buttle Station Place
Walk Score for 6936 Buttle Station Place

Book a Showing
Tour this home with Shally
Frequently Asked Questions
Can't find what you're looking for? Contact our support team for more information.
See the Latest Listings by Cities
1500+ home for sale in Ontario

Looking for Your Perfect Home?
Let us help you find the perfect home that matches your lifestyle
