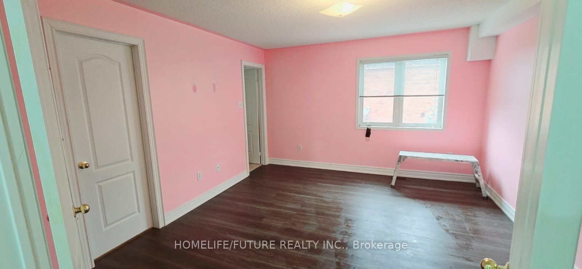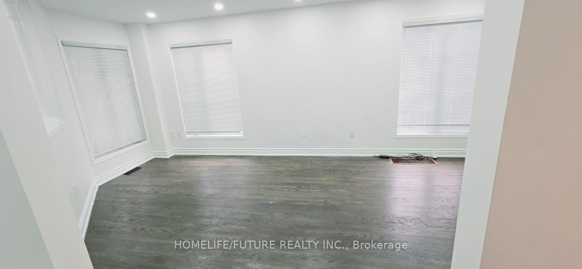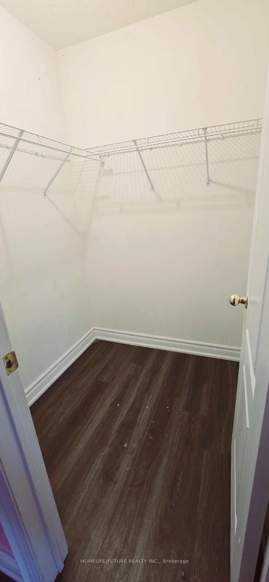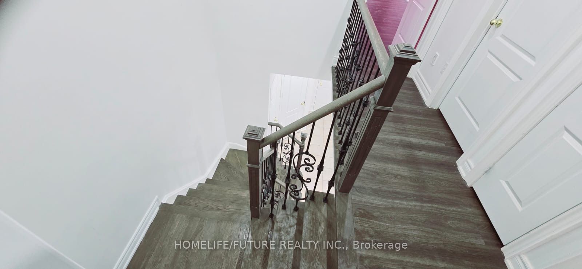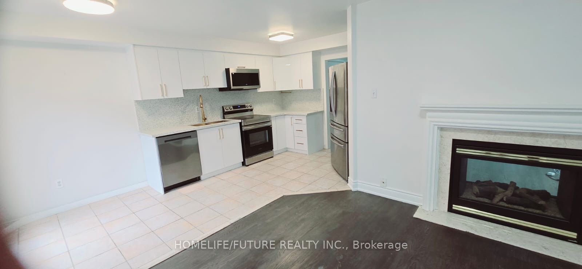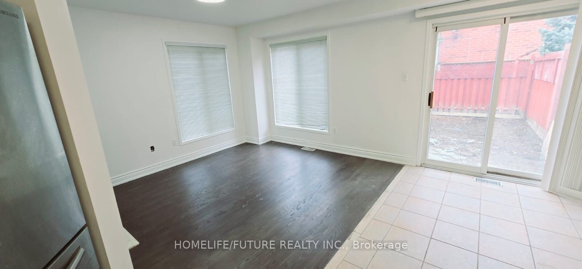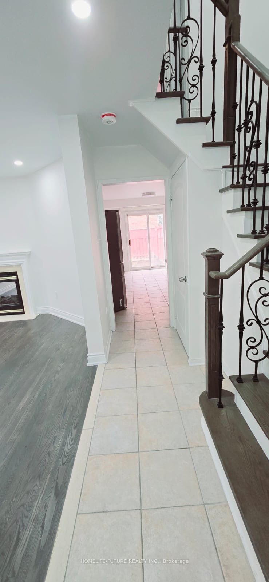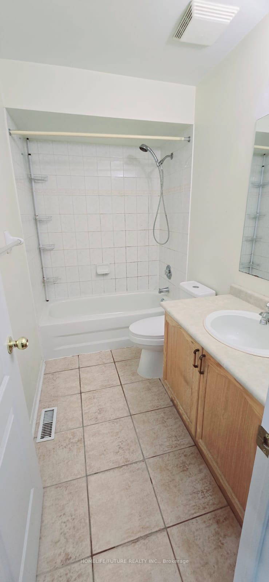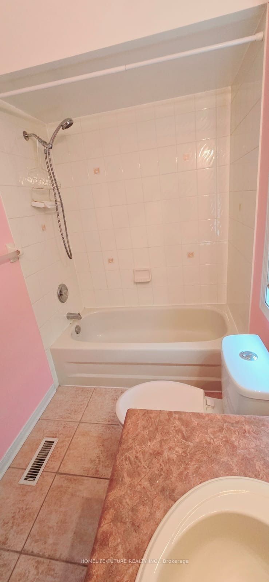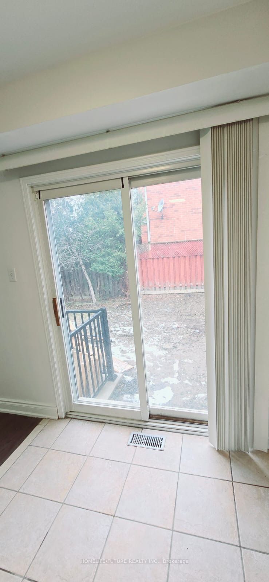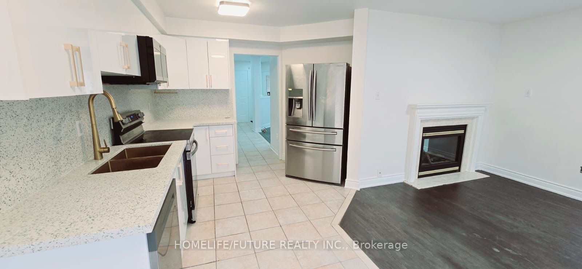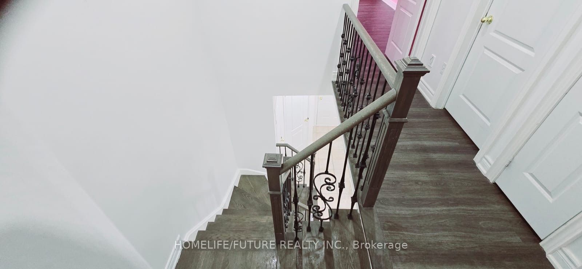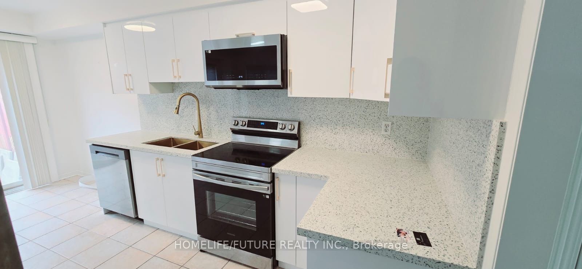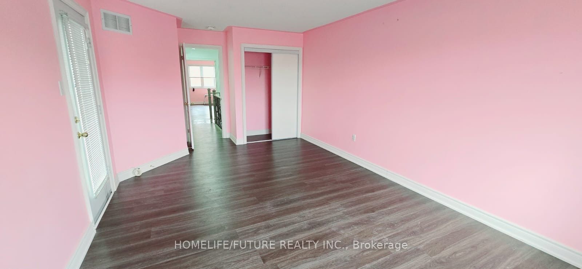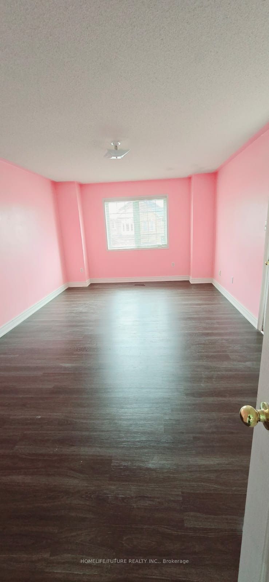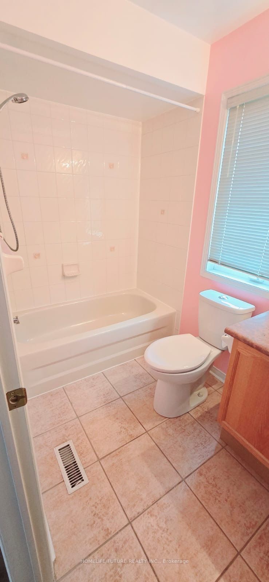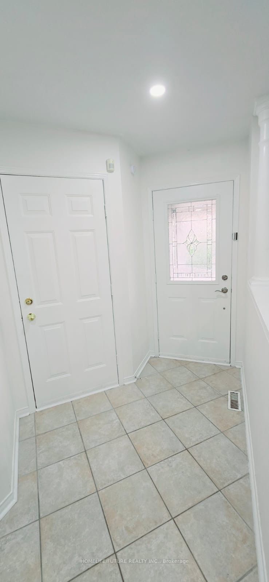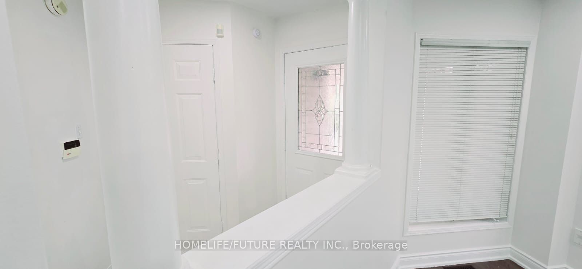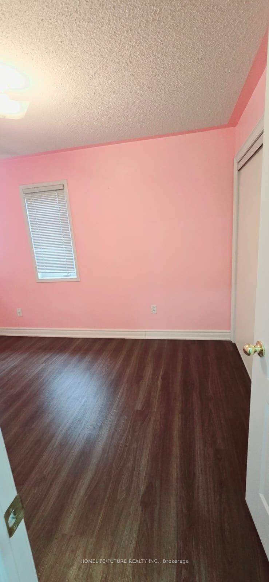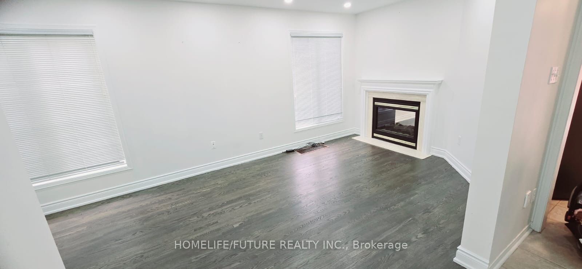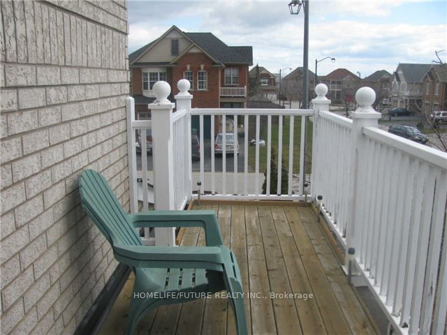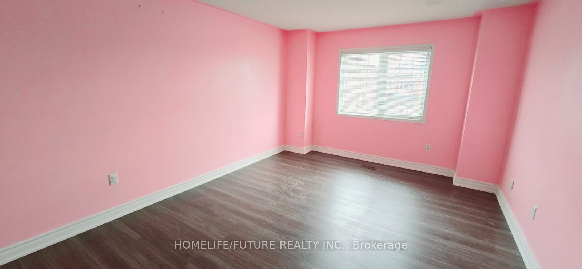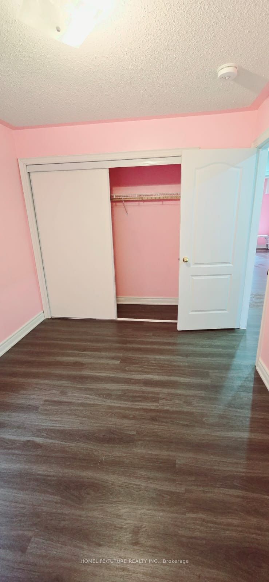
$3,200 /mo
Listed by HOMELIFE/FUTURE REALTY INC.
Semi-Detached •MLS #W12082062•New
Room Details
| Room | Features | Level |
|---|---|---|
Living Room 19.09 × 9.09 m | Hardwood FloorOpen Concept | Main |
Dining Room 19.09 × 9.09 m | Hardwood FloorOpen Concept | Main |
Kitchen 10.31 × 7.09 m | Ceramic FloorQuartz Counter | Main |
Primary Bedroom 13.09 × 12.81 m | LaminateEnsuite BathWalk-In Closet(s) | Second |
Bedroom 2 18.21 × 11.09 m | LaminateW/O To BalconyWalk-In Closet(s) | Second |
Bedroom 3 11.09 × 9.12 m | LaminateLarge WindowLarge Closet | Second |
Client Remarks
In This Meticulously Maintained Home In Most Desired Meadowvale Village Homes & Nestled In A Family Friendly Neighborhood, This Corner Lot Home Features 2 Sided Gas Fire Place For Your Dining & Living Room, Spacious Kitchen W/Breakfast Area & Walk-Out To Large Deck Area. Very Gracious Master Bedroom W/5 Piece Ensuite Bathroom & Walk-In Closet, Walk-Out From The 2nd Bedroom To Your 2nd Storey Balcony With New Rails. A Bright And Spacious, Family Home, A Fully Renovated, 3 Br House With Separate Laundry With Garage Parking With 3 Car Parking. Just Minutes Walk To All Amenities, Schools, Public Transit, Grocery Stores, Walk-In Clinics, Restaurants, And Places Of Worship Minutes To Hwy 401 & Hwy 407. Just Minutes Square One Mall, Go Station, Minutes To Library, Hospital, Park, And Much More.
About This Property
6920 Haines Artist Way, Mississauga, L5W 1B7
Home Overview
Basic Information
Walk around the neighborhood
6920 Haines Artist Way, Mississauga, L5W 1B7
Shally Shi
Sales Representative, Dolphin Realty Inc
English, Mandarin
Residential ResaleProperty ManagementPre Construction
 Walk Score for 6920 Haines Artist Way
Walk Score for 6920 Haines Artist Way

Book a Showing
Tour this home with Shally
Frequently Asked Questions
Can't find what you're looking for? Contact our support team for more information.
See the Latest Listings by Cities
1500+ home for sale in Ontario

Looking for Your Perfect Home?
Let us help you find the perfect home that matches your lifestyle
