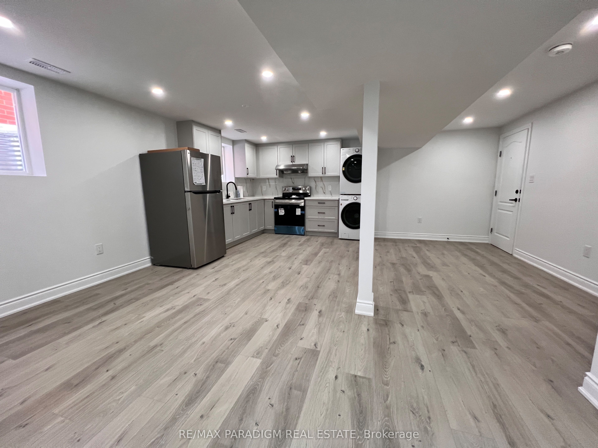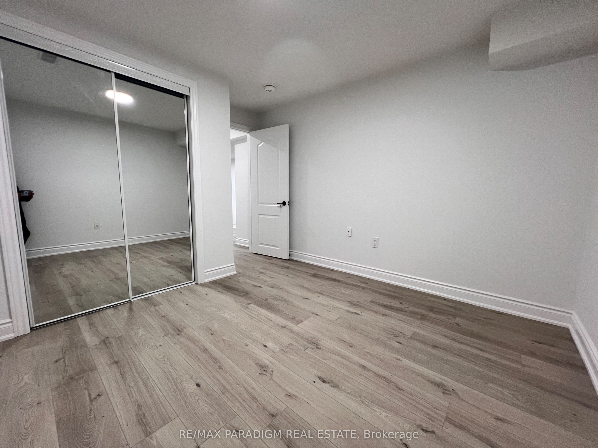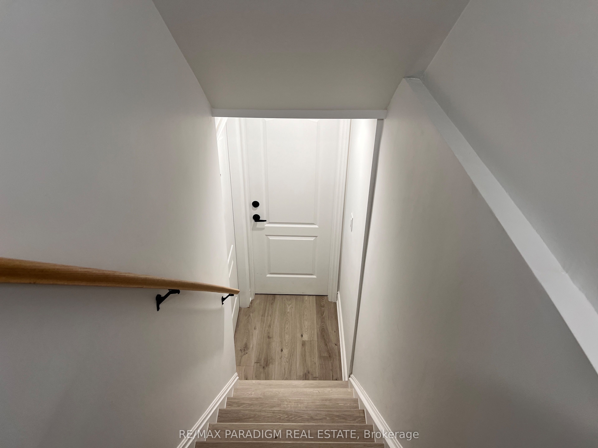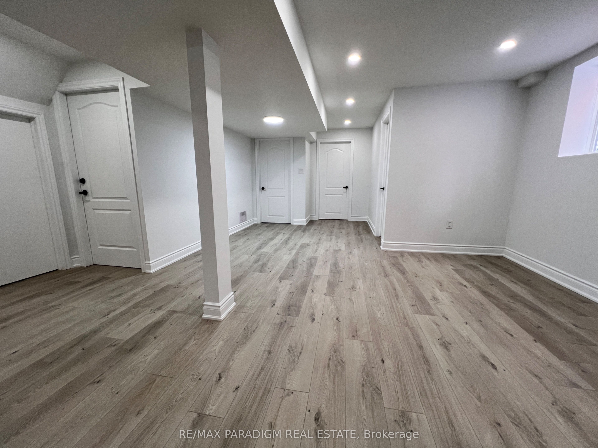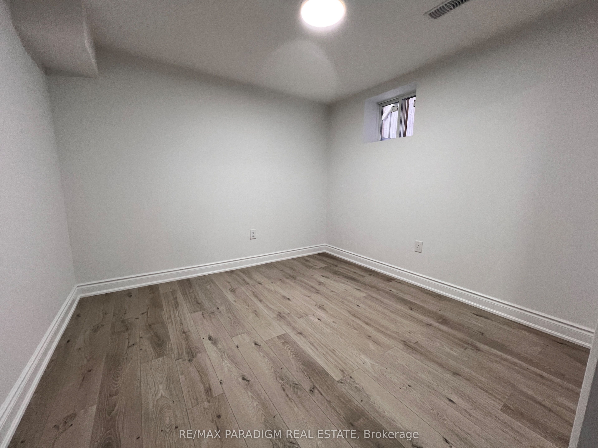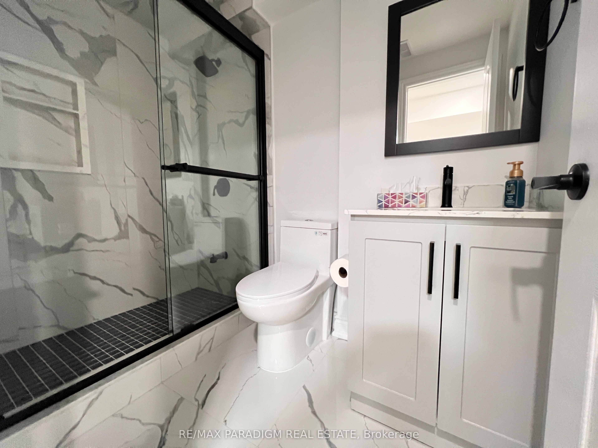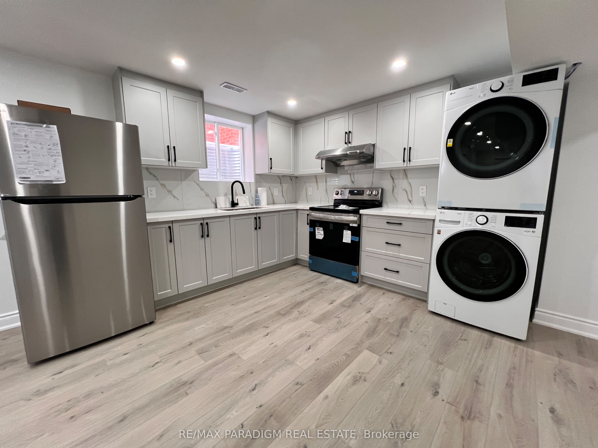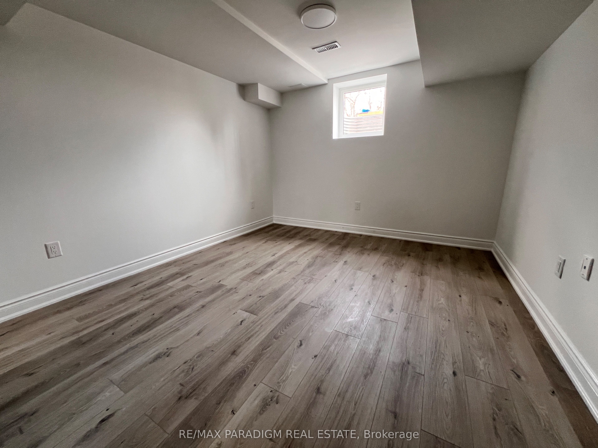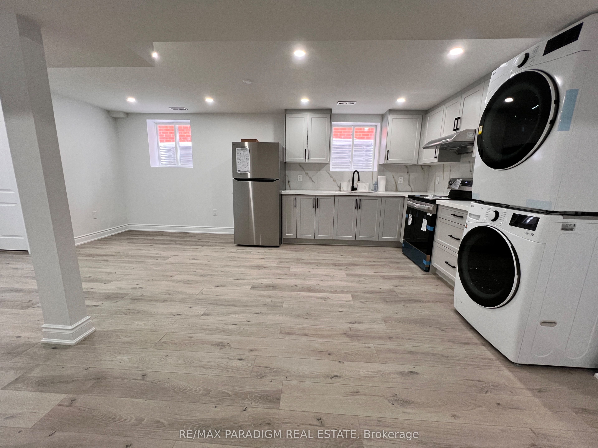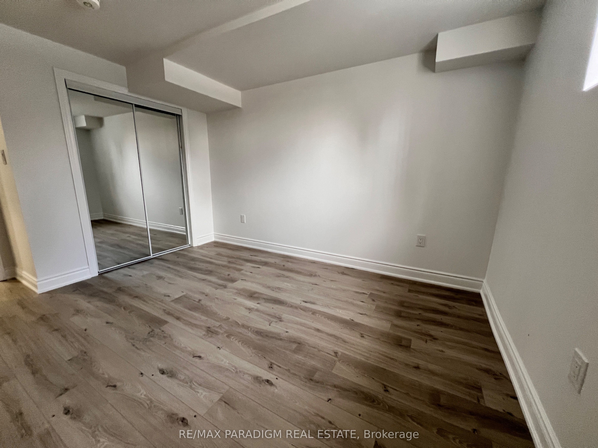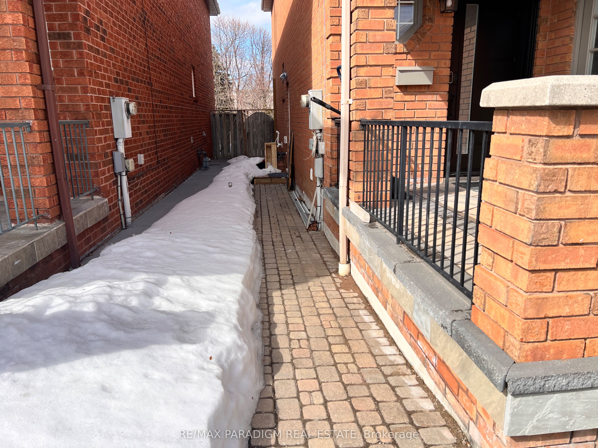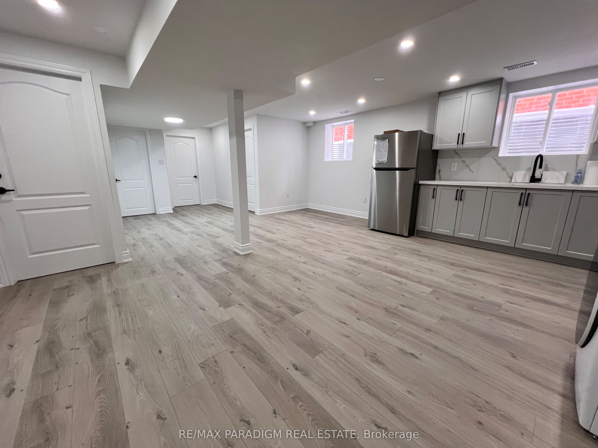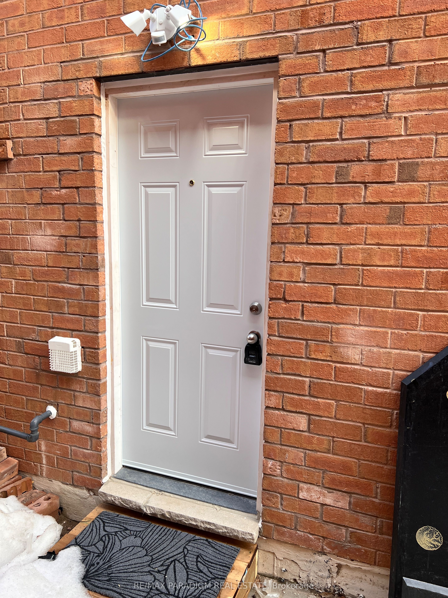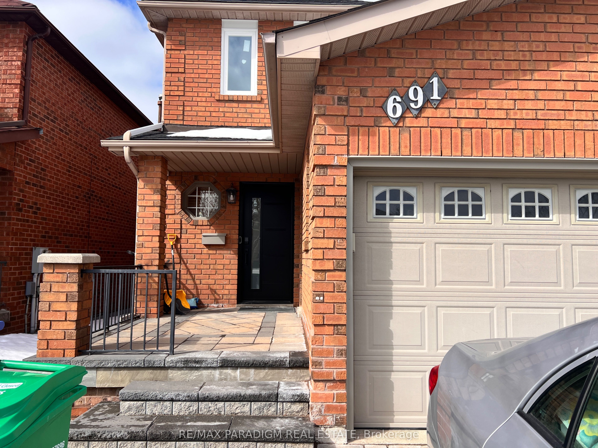
$2,200 /mo
Listed by RE/MAX PARADIGM REAL ESTATE
Detached•MLS #W12003417•New
Room Details
| Room | Features | Level |
|---|---|---|
Living Room 3.25 × 3.45 m | Combined w/KitchenOpen ConceptLaminate | Basement |
Kitchen 3.25 × 3.45 m | Combined w/LivingOpen ConceptLaminate | Basement |
Dining Room 3.25 × 2.54 m | WindowOpen ConceptLaminate | Basement |
Primary Bedroom 3.61 × 3.2 m | Large WindowMirrored ClosetLaminate | Basement |
Bedroom 2 3.61 × 3.048 m | WindowClosetLaminate | Basement |
Client Remarks
**"Brand New Legal 2 Bed/1 Bath Basement Apartment with Separate Entrance & Private Laundry** This bright and spacious basement apartment offers a comfortable and independent living experience. Enjoy a generous living and dining area filled with natural light from large windows and accented by pot lights. Two generous-sized bedrooms feature mirrored closets and windows, providing ample storage and a pleasant atmosphere. The upgraded kitchen boasts stainless steel appliances and quartz countertops. .Located in a superb location by Heartland Town Centre, with easy access to HWY 401, transit, and schools, this apartment offers convenience and accessibility.
About This Property
691 Ashprior Avenue, Mississauga, L5R 3N8
Home Overview
Basic Information
Walk around the neighborhood
691 Ashprior Avenue, Mississauga, L5R 3N8
Shally Shi
Sales Representative, Dolphin Realty Inc
English, Mandarin
Residential ResaleProperty ManagementPre Construction
 Walk Score for 691 Ashprior Avenue
Walk Score for 691 Ashprior Avenue

Book a Showing
Tour this home with Shally
Frequently Asked Questions
Can't find what you're looking for? Contact our support team for more information.
See the Latest Listings by Cities
1500+ home for sale in Ontario

Looking for Your Perfect Home?
Let us help you find the perfect home that matches your lifestyle
