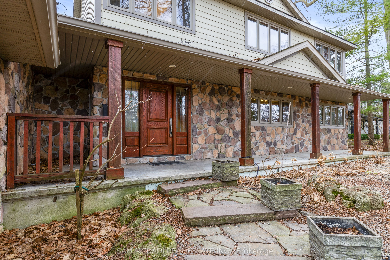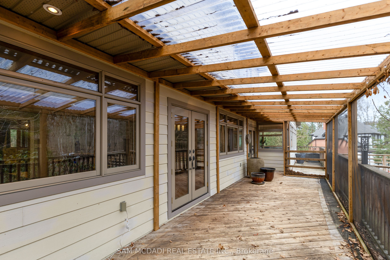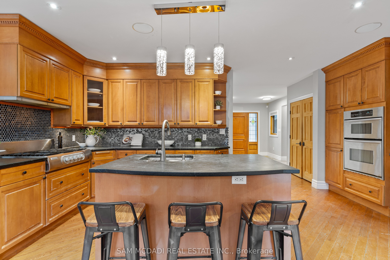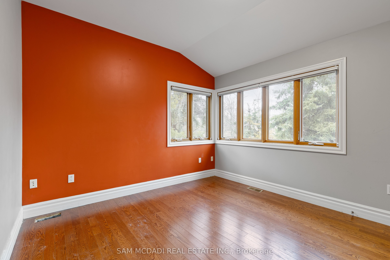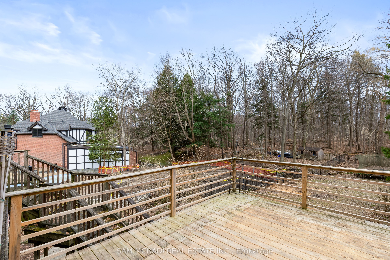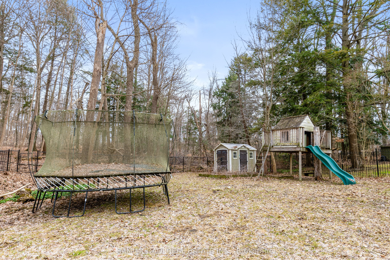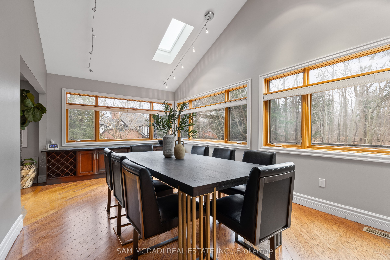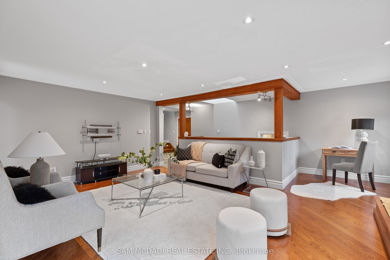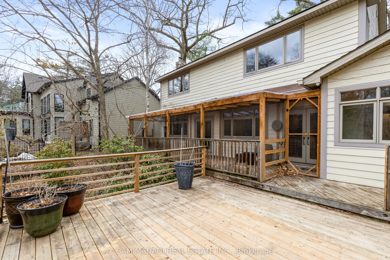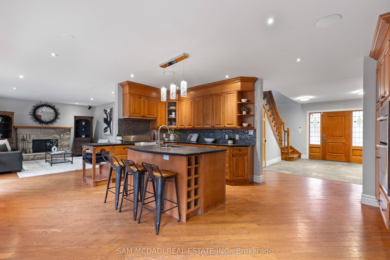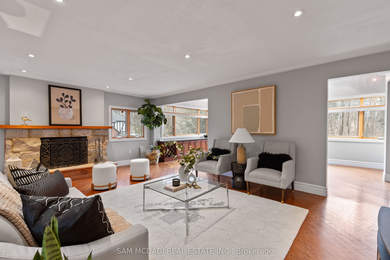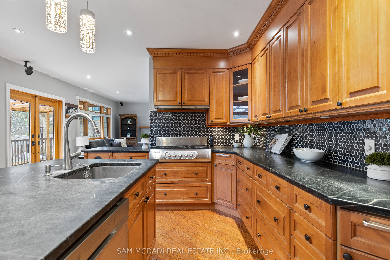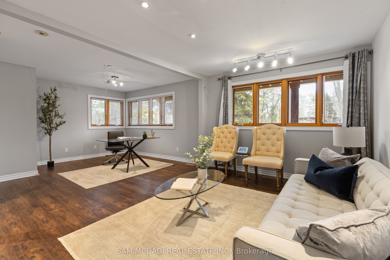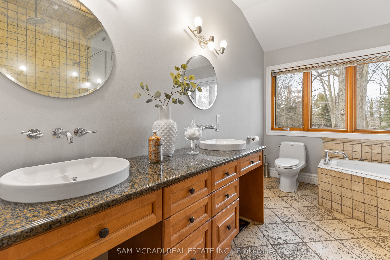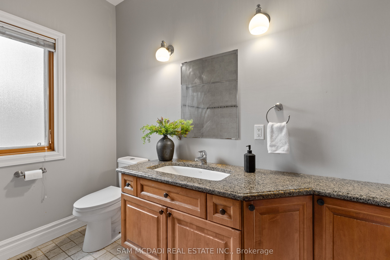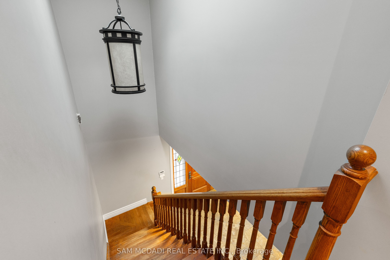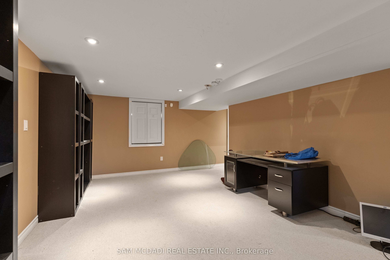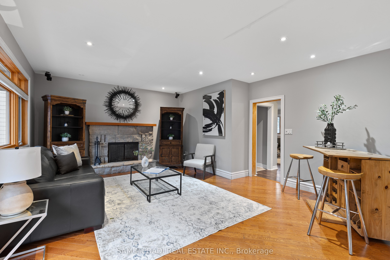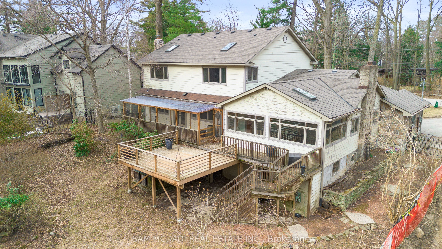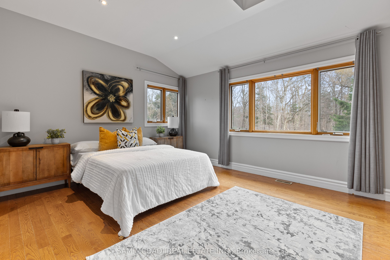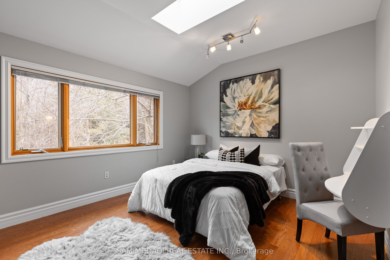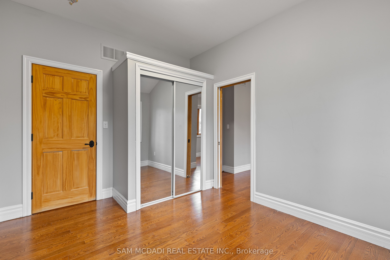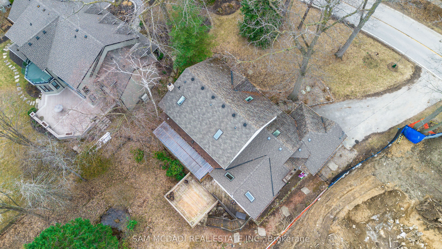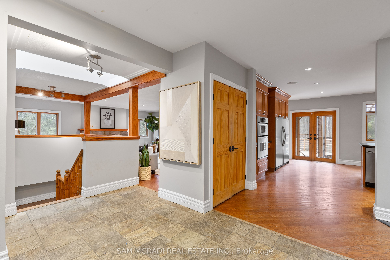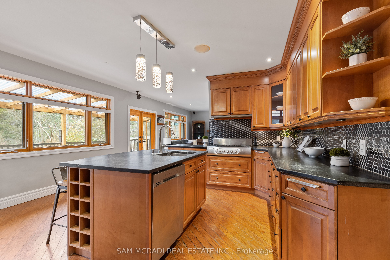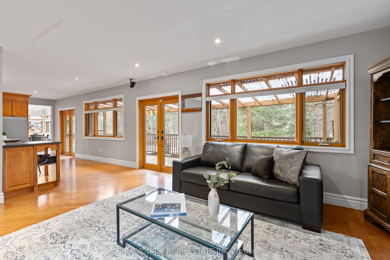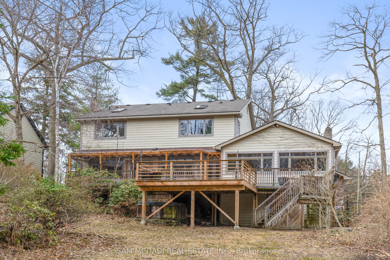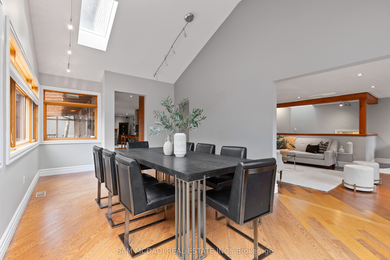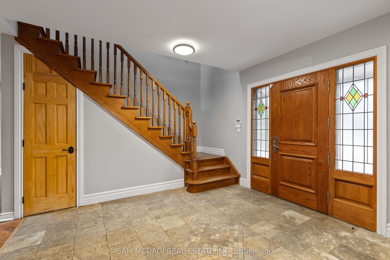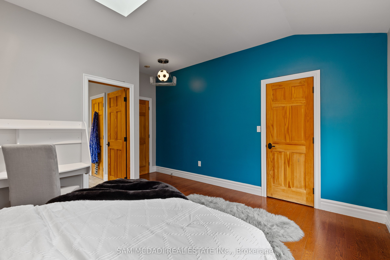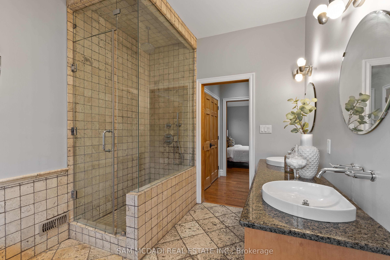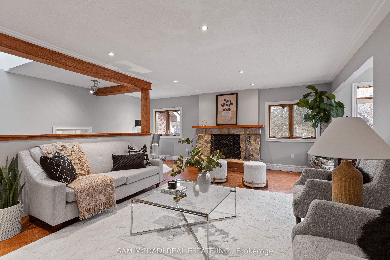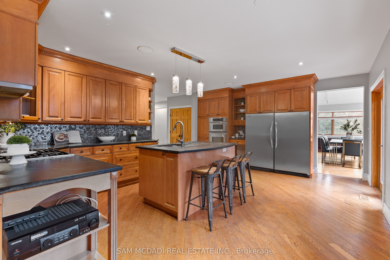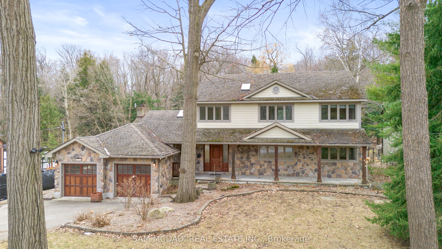
$3,288,000
Est. Payment
$12,558/mo*
*Based on 20% down, 4% interest, 30-year term
Listed by SAM MCDADI REAL ESTATE INC.
Detached•MLS #W12084539•New
Price comparison with similar homes in Mississauga
Compared to 140 similar homes
117.3% Higher↑
Market Avg. of (140 similar homes)
$1,513,400
Note * Price comparison is based on the similar properties listed in the area and may not be accurate. Consult licences real estate agent for accurate comparison
Room Details
| Room | Features | Level |
|---|---|---|
Kitchen 4.64 × 5.66 m | Stainless Steel ApplCentre IslandW/O To Deck | Main |
Dining Room 3.47 × 6.72 m | Overlooks BackyardSkylightHardwood Floor | Main |
Living Room 4.92 × 6.84 m | Open ConceptPot LightsHardwood Floor | Main |
Primary Bedroom 4.66 × 4.51 m | 5 Pc EnsuiteHis and Hers ClosetsLarge Window | Second |
Bedroom 2 4.69 × 4.12 m | Semi EnsuiteWalk-In Closet(s)Hardwood Floor | Second |
Bedroom 3 3.81 × 3.92 m | ClosetLarge WindowHardwood Floor | Second |
Client Remarks
Nestled in the renowned Clarkson community, this 4-bedroom, 3-bathroom family home sits on a generous 100 ft x 238 ft lot, offering plenty of space for outdoor enjoyment.The stone façade adds a touch of character, while the interior features an open-concept layout with hardwood floors and large windows that fill the home with natural light. The kitchen includes stainless steel appliances, soapstone countertops, a centre island, and direct access to a spacious deck that overlooks a mature, tree-lined backyard, an ideal setting for gardening or quiet relaxation. On the main floor, two wood-burning fireplaces with exposed brick add warmth and charm to the living spaces. Upstairs, the primary bedroom includes a 5-piece ensuite with a soaking tub, glass-enclosed shower, and his-and-hers closets. Three additional bedrooms share a 4-piece bathroom, offering plenty of room for family or guests. The lower level features a large recreational room with a walkout, providing a flexible space. A two-car garage and extended driveway allow for ample parking. Just minutes from top-rated schools, Jack Darling Memorial Park, and the shops and restaurants of Port Credit and Clarkson Village, this home offers a chance to own in one of Mississauga's most established neighbourhoods, with convenient access to the QEW and nearby GO stations.
About This Property
690 Meadow Wood Road, Mississauga, L5J 2S6
Home Overview
Basic Information
Walk around the neighborhood
690 Meadow Wood Road, Mississauga, L5J 2S6
Shally Shi
Sales Representative, Dolphin Realty Inc
English, Mandarin
Residential ResaleProperty ManagementPre Construction
Mortgage Information
Estimated Payment
$0 Principal and Interest
 Walk Score for 690 Meadow Wood Road
Walk Score for 690 Meadow Wood Road

Book a Showing
Tour this home with Shally
Frequently Asked Questions
Can't find what you're looking for? Contact our support team for more information.
See the Latest Listings by Cities
1500+ home for sale in Ontario

Looking for Your Perfect Home?
Let us help you find the perfect home that matches your lifestyle
