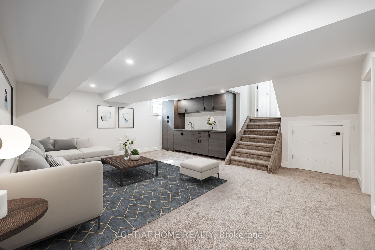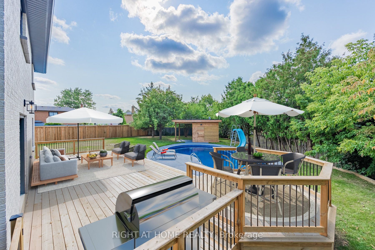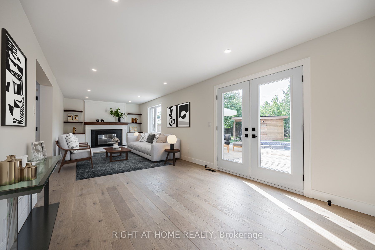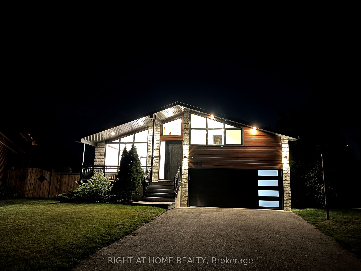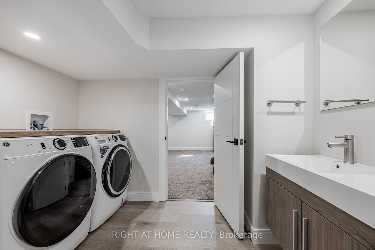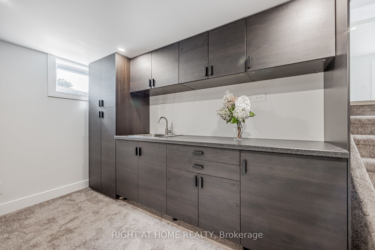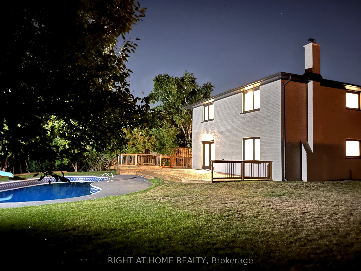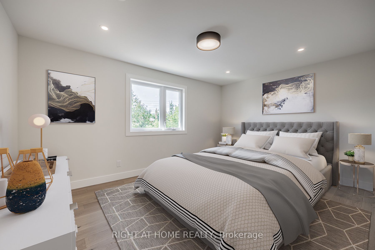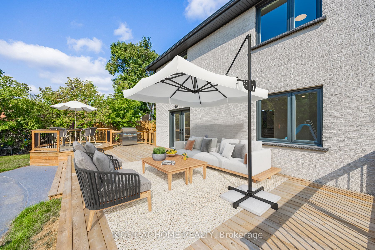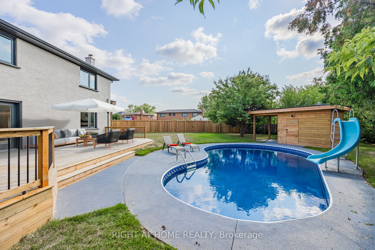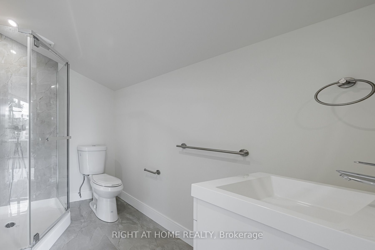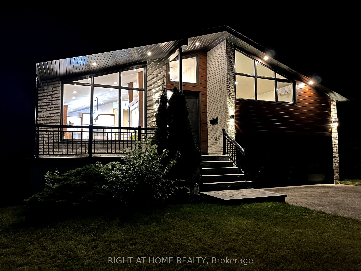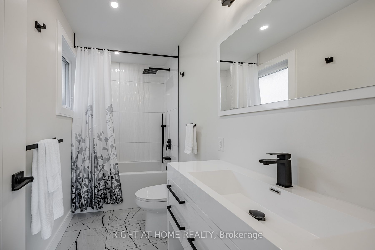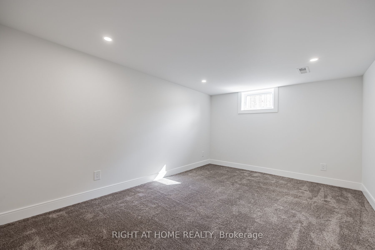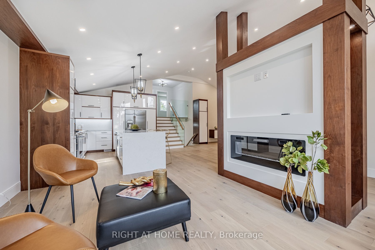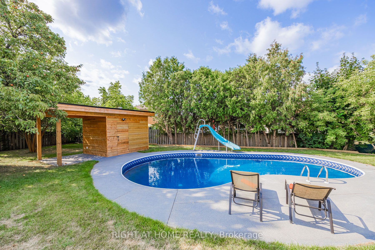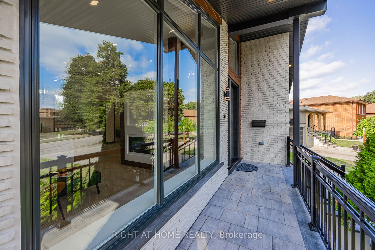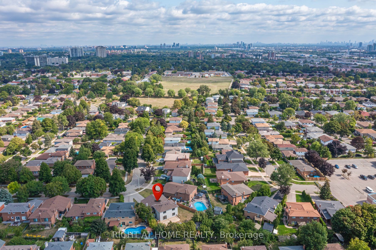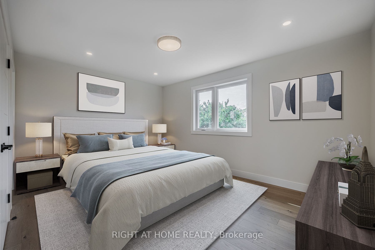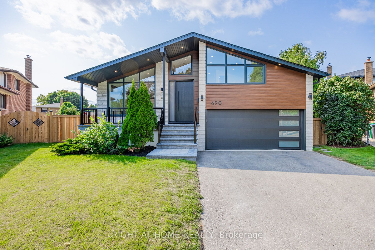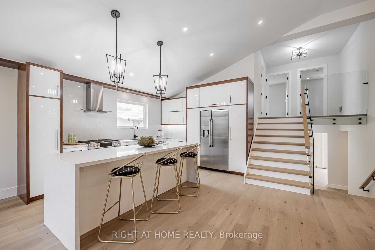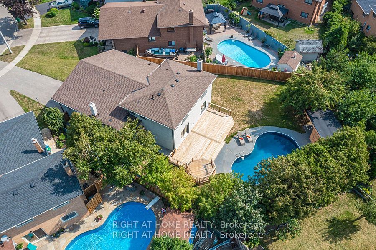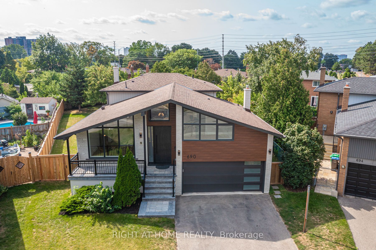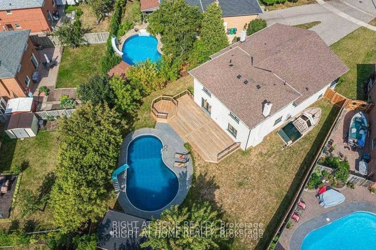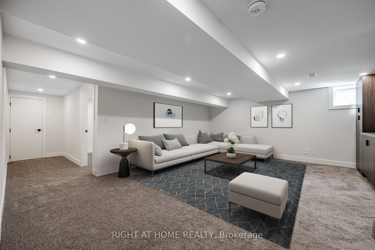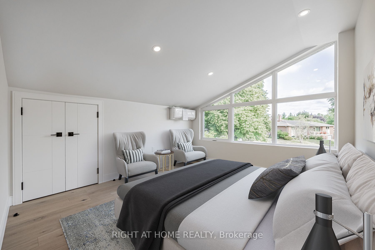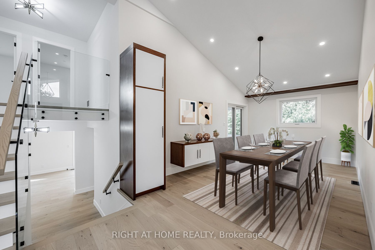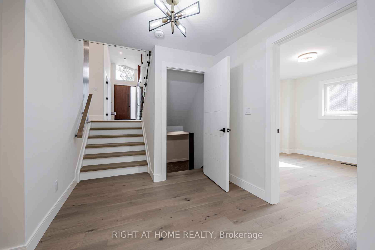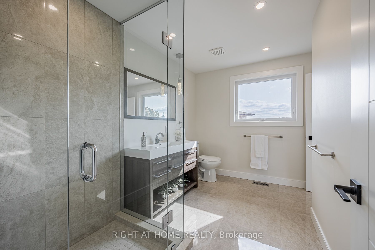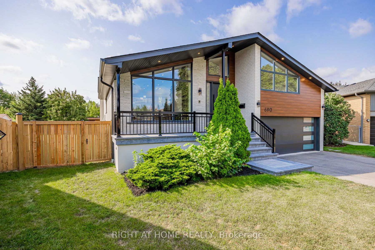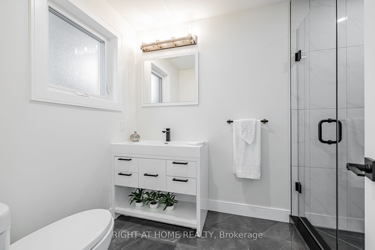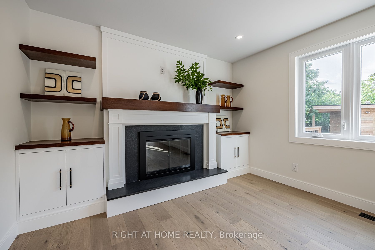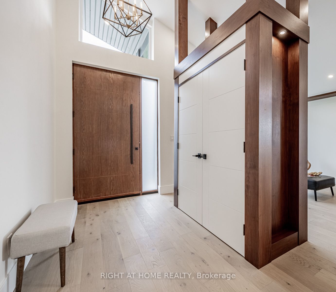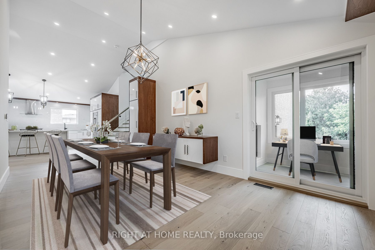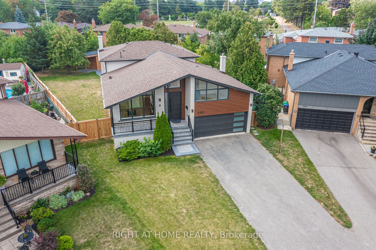
$2,189,000
Est. Payment
$8,360/mo*
*Based on 20% down, 4% interest, 30-year term
Listed by RIGHT AT HOME REALTY
Detached•MLS #W11963511•New
Price comparison with similar homes in Mississauga
Compared to 92 similar homes
20.8% Higher↑
Market Avg. of (92 similar homes)
$1,812,104
Note * Price comparison is based on the similar properties listed in the area and may not be accurate. Consult licences real estate agent for accurate comparison
Room Details
| Room | Features | Level |
|---|---|---|
Living Room 3.38 × 3.78 m | Fireplace InsertLarge Window | Main |
Dining Room 5.49 × 3.23 m | Formal RmW/O To Sunroom | Main |
Kitchen 5.87 × 4.27 m | Family Size KitchenCentre Island | Main |
Primary Bedroom 4.65 × 3.45 m | 4 Pc EnsuiteCloset Organizers | Upper |
Bedroom 2 4.42 × 3.45 m | 3 Pc EnsuiteLarge Closet | Upper |
Bedroom 3 3.38 × 3.61 m | 3 Pc EnsuiteLarge Closet | Upper |
Client Remarks
Experience European-inspired elegance in this stunning home, set on a large private lot with a swimming pool and exceptional outdoor living space. This beautifully upgraded property features a bonus office/guest/teen retreat above the garage, complete with a 3-piece bath and a ductless heating & cooling system. The modern, energy-efficient upgrades include engineered hardwood flooring, a sleek glass railing staircase, eco-friendly spray foam insulation, all new windows, solid doors, updated electrical wiring with a 200-amp panel, new plumbing, central air, and a stylish entrance & garage door. The chef's kitchen is a showstopper, featuring an elegant white design with warm wood accents, high-end Café appliances, and an XL waterfall island. The primary bedroom offers a spa-like 4-piece ensuite and a custom walk-in closet organizer. Relax in the family room with a gas fireplace and walk out to a private backyard oasis, complete with a new deck and a hexagon-shaped dining area overlooking the pool. The bright sunroom/office with sliding doors is perfect for work or relaxation. A fully finished basement includes a kitchenette, a large bedroom, and a spacious living area easily convertible into a separate unit with its own entrance. Located near top-rated schools, Trillium Hospital, Square One, Costco, banks, and recreational facilities, with easy access to public transit, major highways (QEW, 403), and the Toronto GO & Kipling Station. A spacious backyard offers endless possibilities install a sauna, create your own private oasis, and enjoy it year-round. Own a boat? There's plenty of room to store it right at home, saving you $$ on mooring fees! A rare opportunity to own a stylish, move-in-ready home with high-end finishes and incredible versatility. Make it yours today!
About This Property
690 Hillman Crescent, Mississauga, L4Y 2H9
Home Overview
Basic Information
Walk around the neighborhood
690 Hillman Crescent, Mississauga, L4Y 2H9
Shally Shi
Sales Representative, Dolphin Realty Inc
English, Mandarin
Residential ResaleProperty ManagementPre Construction
Mortgage Information
Estimated Payment
$0 Principal and Interest
 Walk Score for 690 Hillman Crescent
Walk Score for 690 Hillman Crescent

Book a Showing
Tour this home with Shally
Frequently Asked Questions
Can't find what you're looking for? Contact our support team for more information.
Check out 100+ listings near this property. Listings updated daily
See the Latest Listings by Cities
1500+ home for sale in Ontario

Looking for Your Perfect Home?
Let us help you find the perfect home that matches your lifestyle
