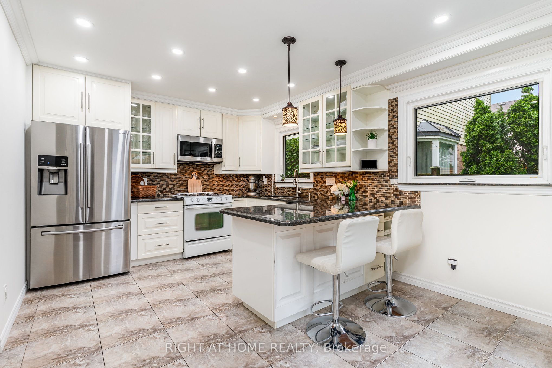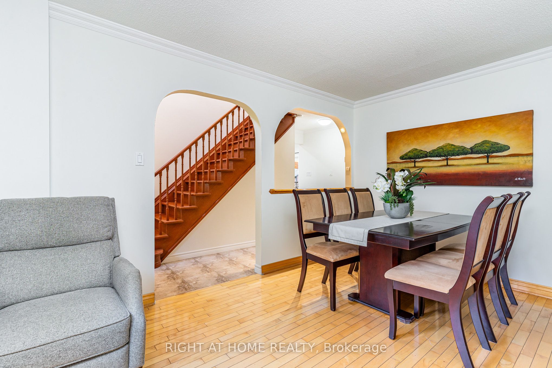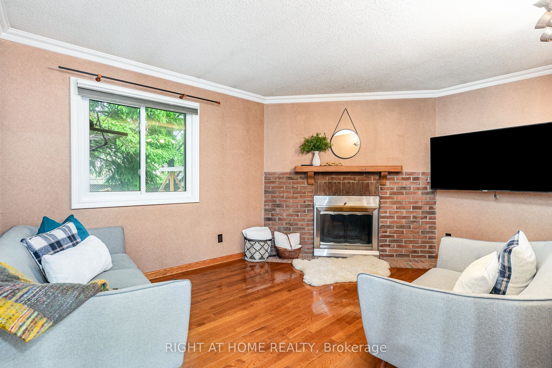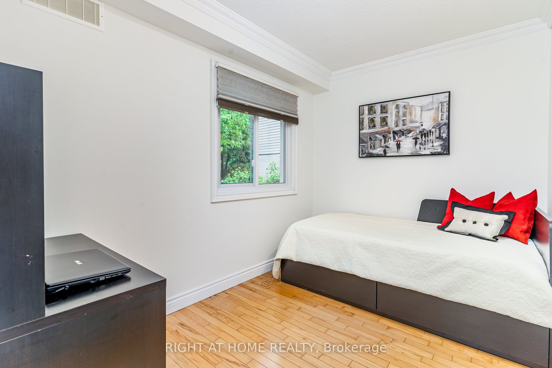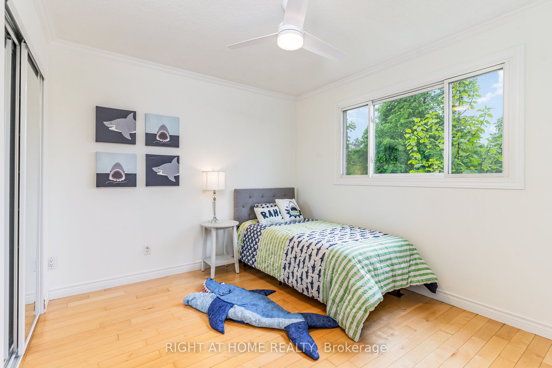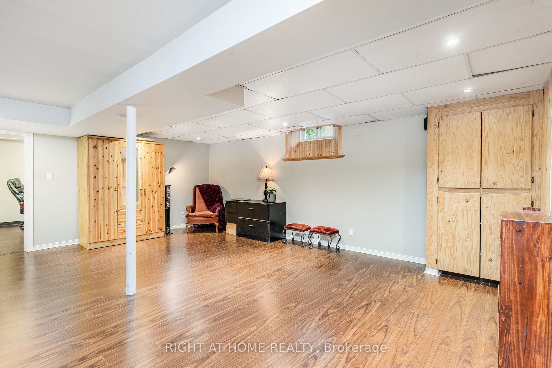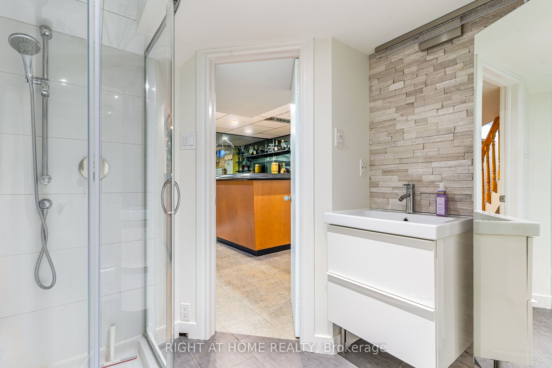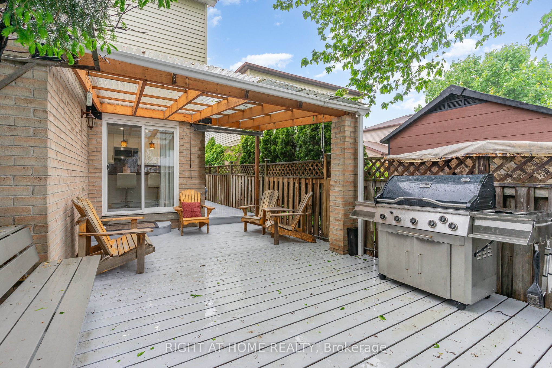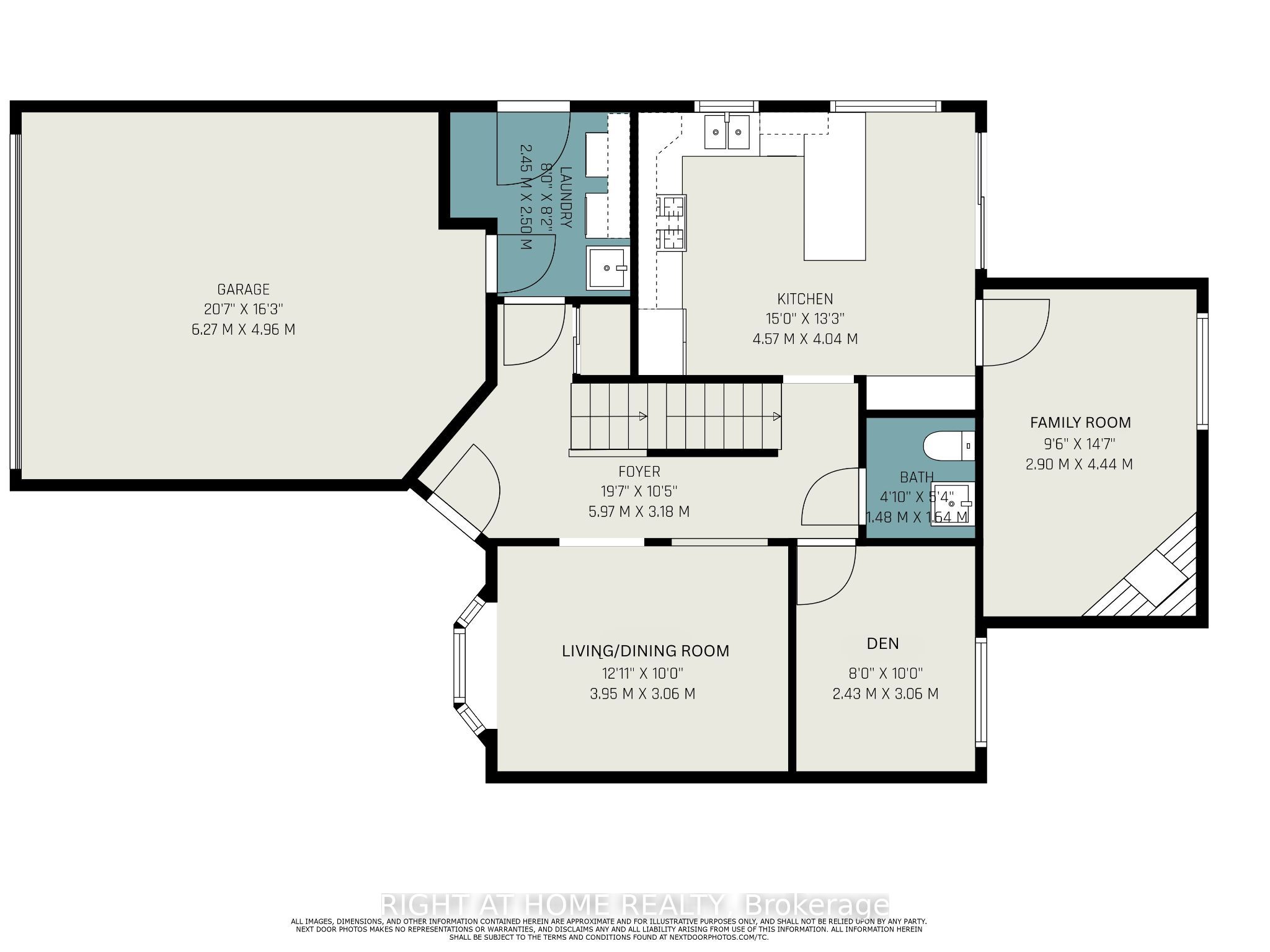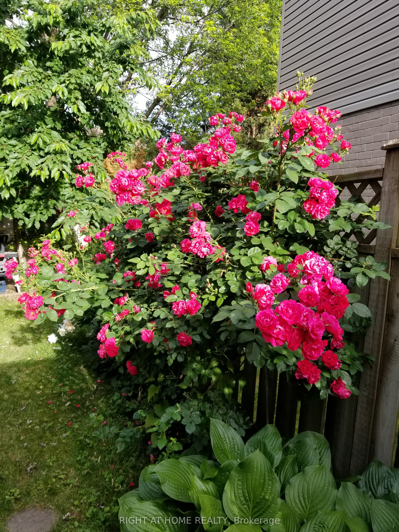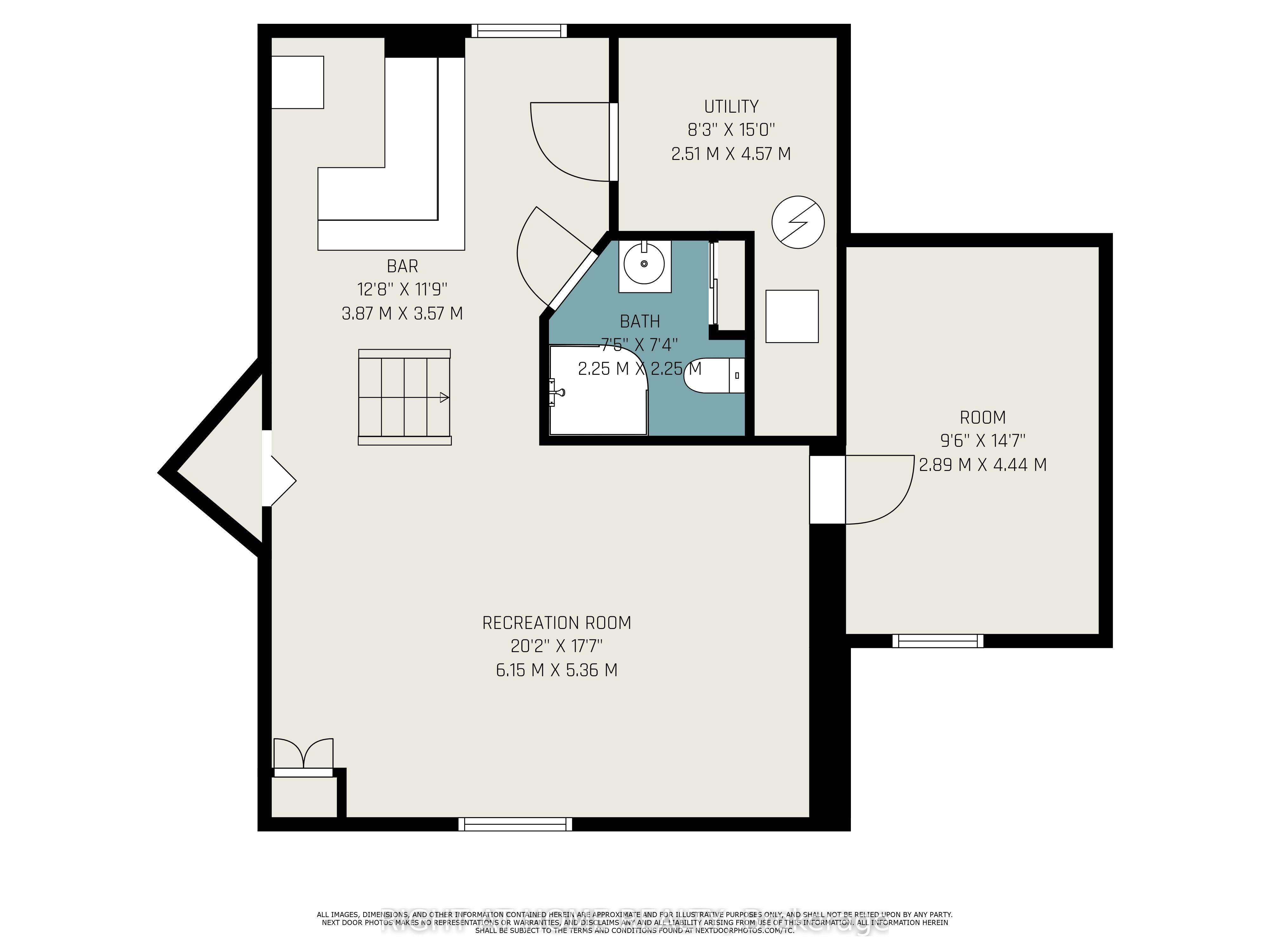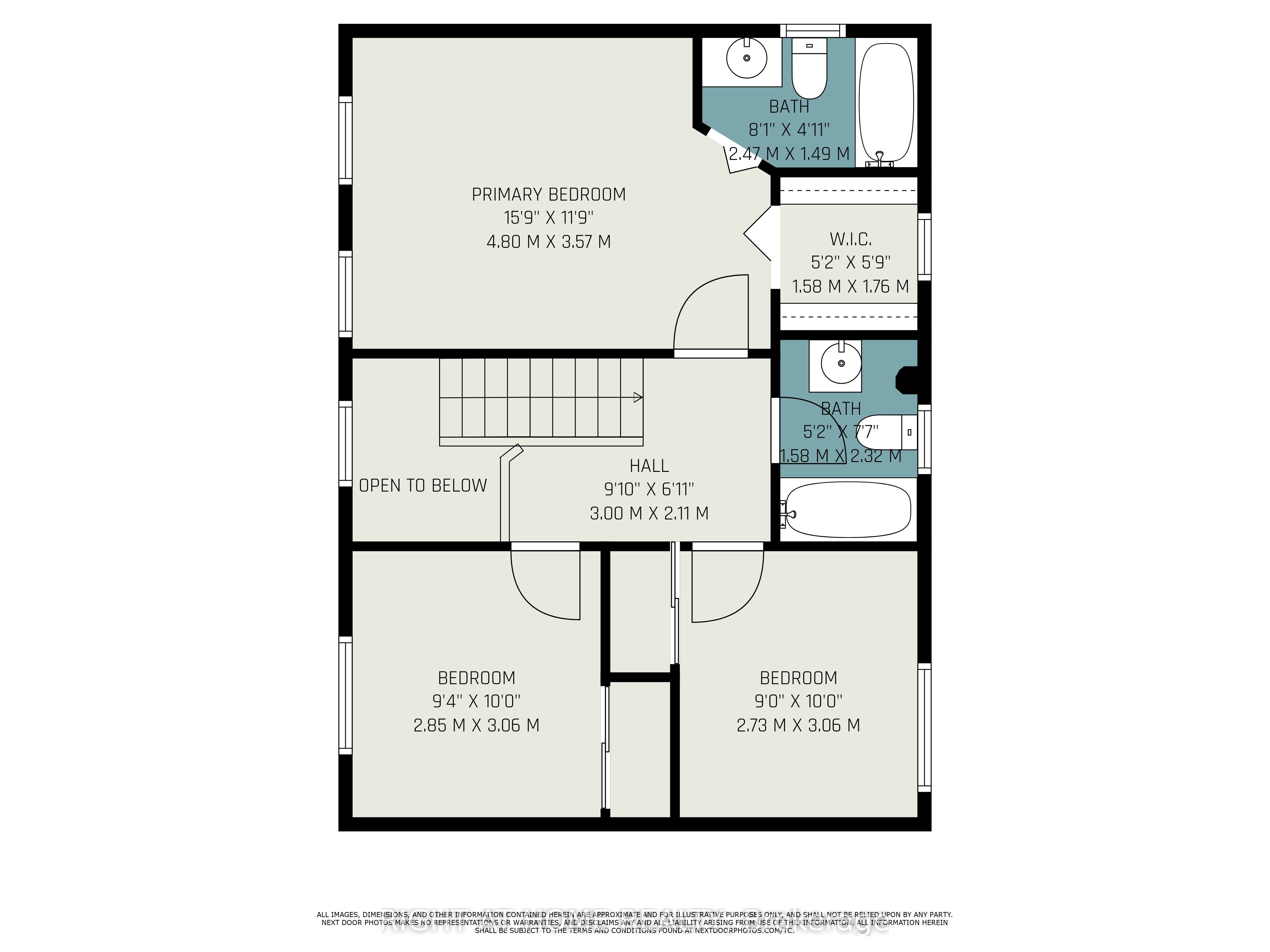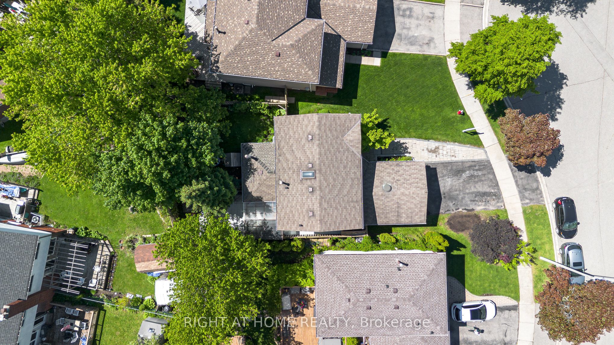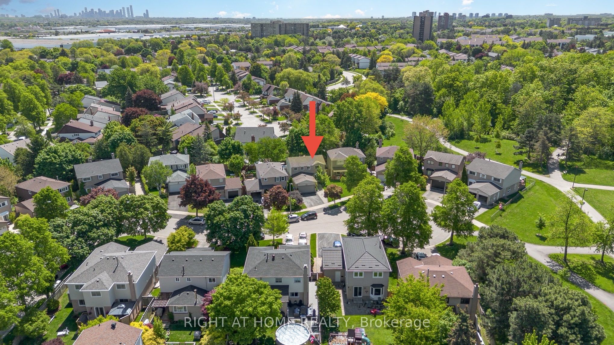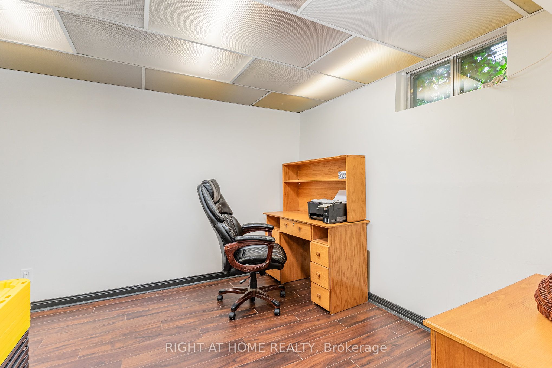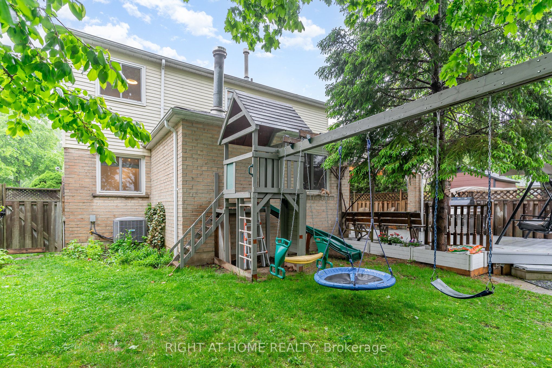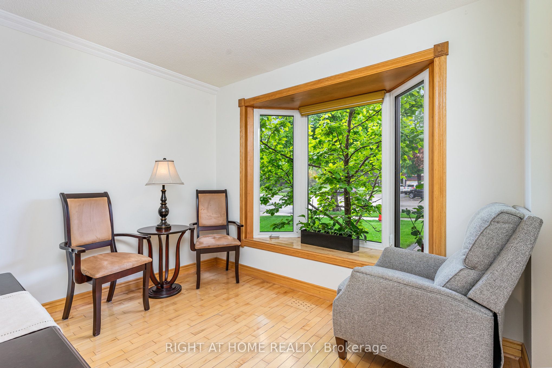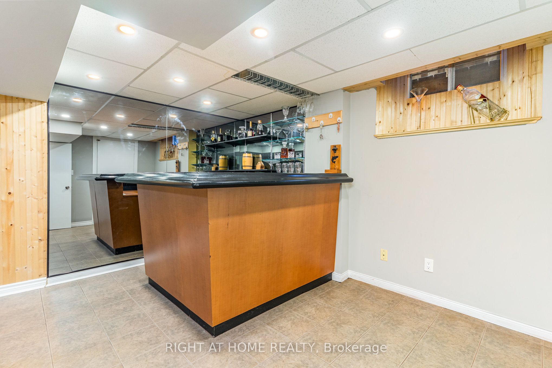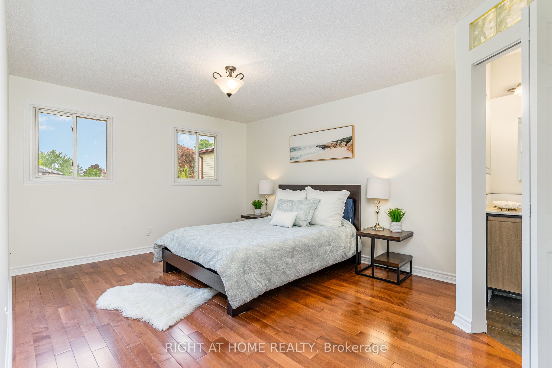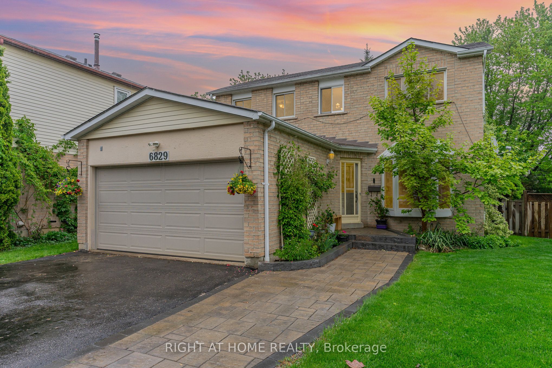
$1,199,000
Est. Payment
$4,579/mo*
*Based on 20% down, 4% interest, 30-year term
Listed by RIGHT AT HOME REALTY
Detached•MLS #W12170538•New
Price comparison with similar homes in Mississauga
Compared to 175 similar homes
-25.4% Lower↓
Market Avg. of (175 similar homes)
$1,607,928
Note * Price comparison is based on the similar properties listed in the area and may not be accurate. Consult licences real estate agent for accurate comparison
Room Details
| Room | Features | Level |
|---|---|---|
Bedroom 2 2.73 × 3.06 m | Hardwood FloorMirrored ClosetPicture Window | Second |
Bedroom 3 2.85 × 3.06 m | Hardwood FloorMirrored ClosetPicture Window | Second |
Bedroom 4 2.89 × 4.44 m | LaminateWindow | Basement |
Living Room 3.95 × 3.06 m | Combined w/DiningHardwood FloorBay Window | Ground |
Dining Room 3.95 × 3.06 m | Combined w/LivingHardwood Floor | Ground |
Kitchen 4.57 × 4.04 m | Ceramic FloorPot LightsW/O To Yard | Ground |
Client Remarks
This stylish 3+1 bedroom, 4-bathroom home offers a thoughtfully designed layout with high-end updates throughout. Located on one of the last streets to be developed in the area, making this home one of the youngest properties in the neighborhood. The open style entryway with a skylight welcome you to the main floor which features a Living and Dining Room, dedicated Office/Den, perfect for working from home or a guest bedroom, and a family room with a cozy wood-burning fireplace, all painted in elegant designer colours. The updated eat-in kitchen boasts granite countertops, undermount lighting, sit up breakfast bar and a walkout to a spacious covered deck with BBQ area and fire pit ideal for entertaining. Upstairs, the large primary suite includes a walk-in closet and private ensuite, offering a peaceful retreat. The finished basement expands your living space with a full bar, a 4th bedroom, and ample storage. What truly sets this home apart is its exceptional proximity to a network of scenic walking and biking trails, which directly connect to the Lake Aquitaine Trail, Meadowvale Community Centre, Library, and Shopping Centre. Enjoy access to top-rated schools and all the conveniences of Meadowvale living. 8 minute Walking Distance to Go Train! Whether you're seeking modern living in a well-established community or easy access to nature, this home offers the best of both worlds. AC-replaced in 2019; Garage Doors Replaced in 2020, Front Walkway 2020
About This Property
6829 Markwood Place, Mississauga, L5N 4K7
Home Overview
Basic Information
Walk around the neighborhood
6829 Markwood Place, Mississauga, L5N 4K7
Shally Shi
Sales Representative, Dolphin Realty Inc
English, Mandarin
Residential ResaleProperty ManagementPre Construction
Mortgage Information
Estimated Payment
$0 Principal and Interest
 Walk Score for 6829 Markwood Place
Walk Score for 6829 Markwood Place

Book a Showing
Tour this home with Shally
Frequently Asked Questions
Can't find what you're looking for? Contact our support team for more information.
See the Latest Listings by Cities
1500+ home for sale in Ontario

Looking for Your Perfect Home?
Let us help you find the perfect home that matches your lifestyle
