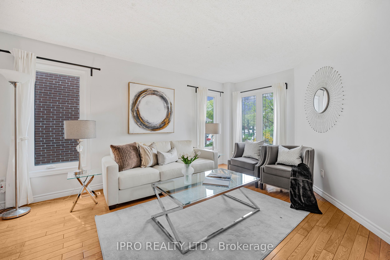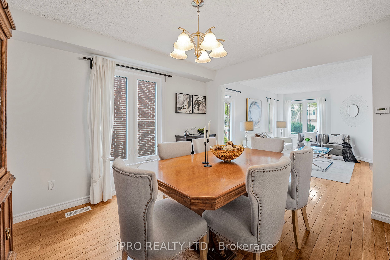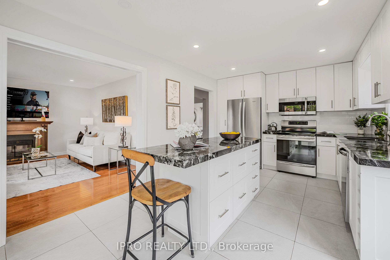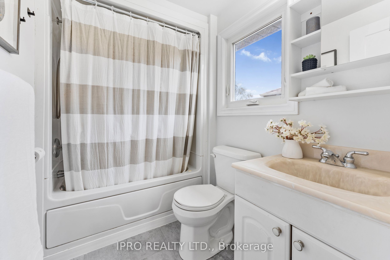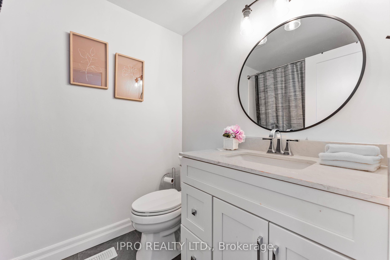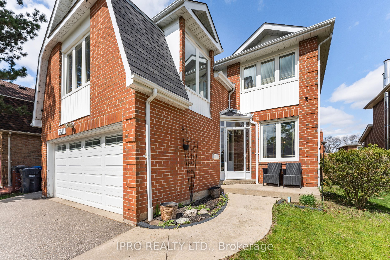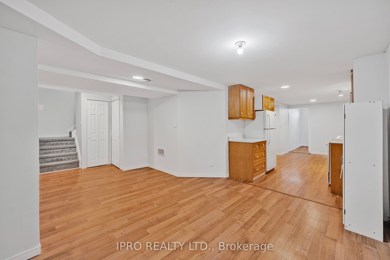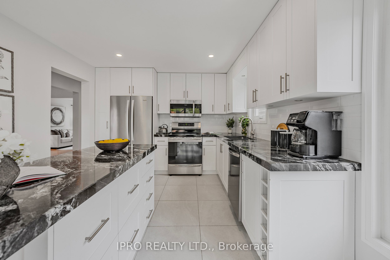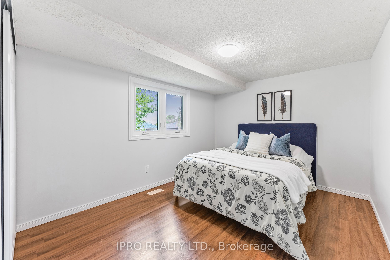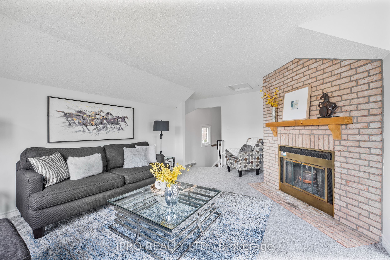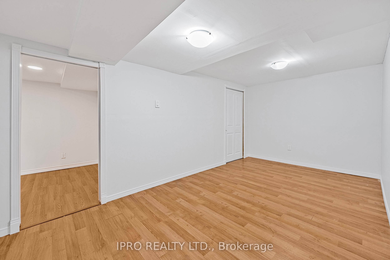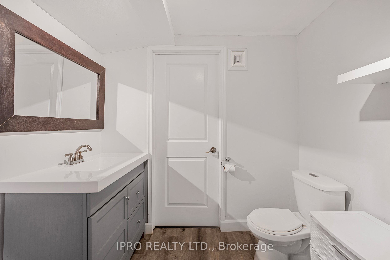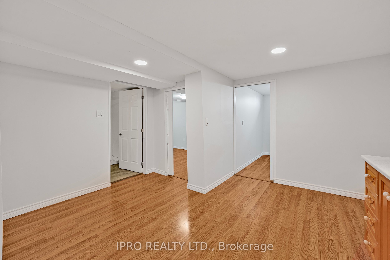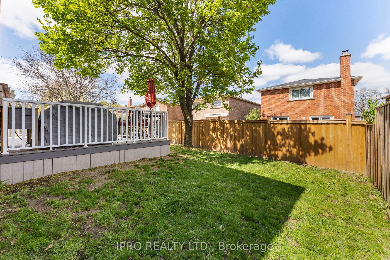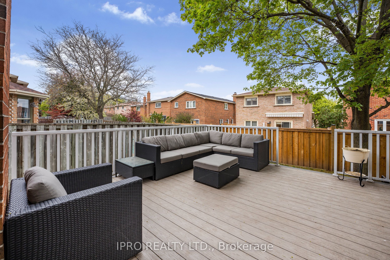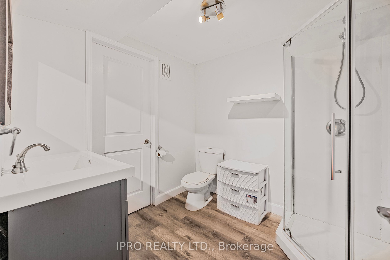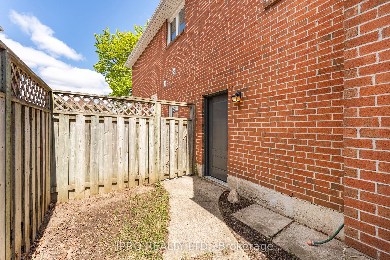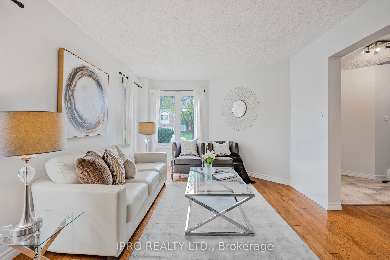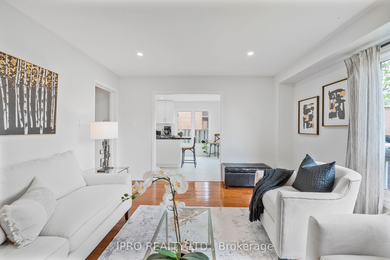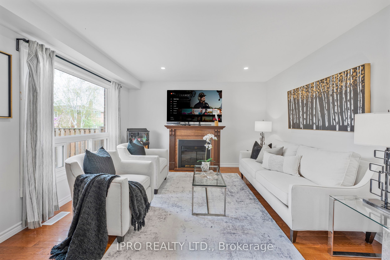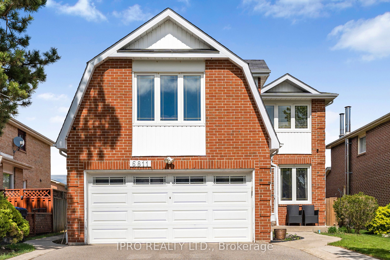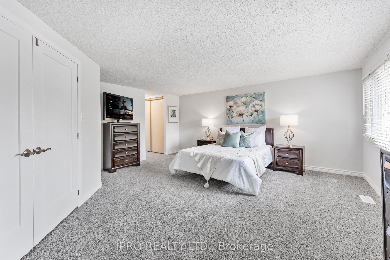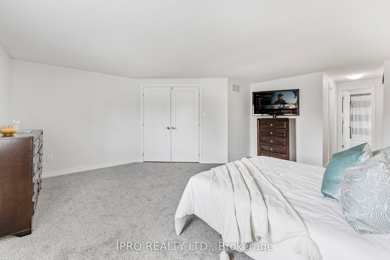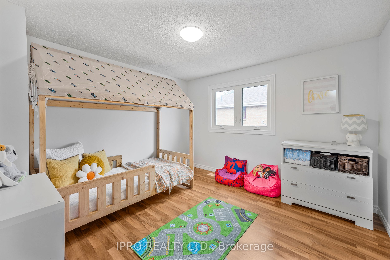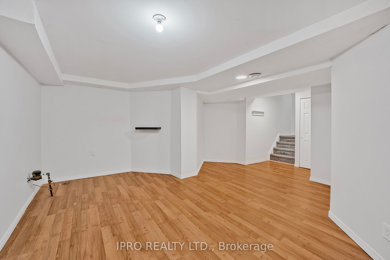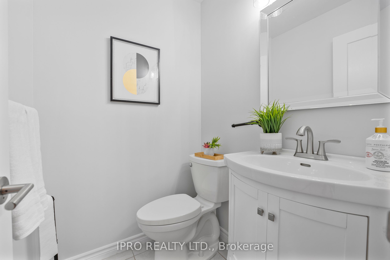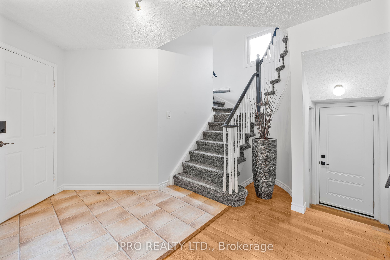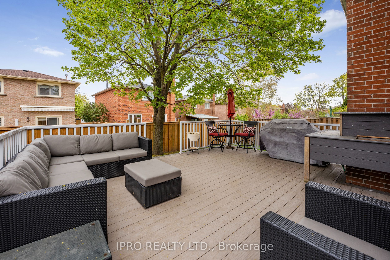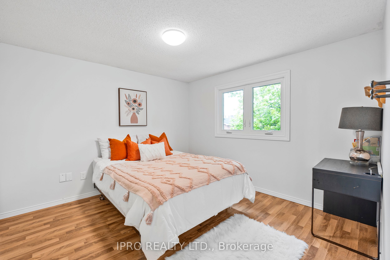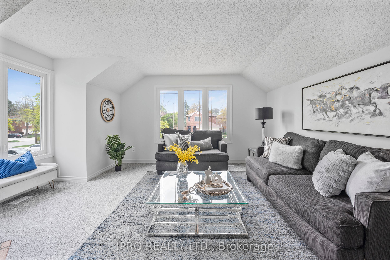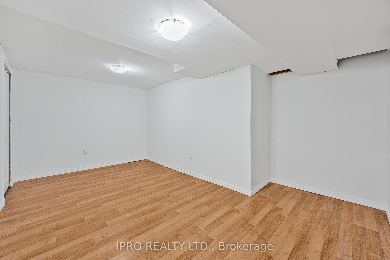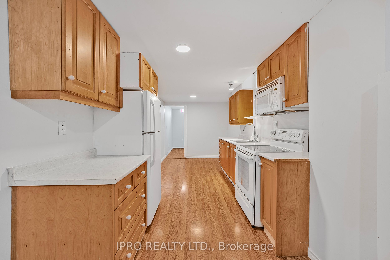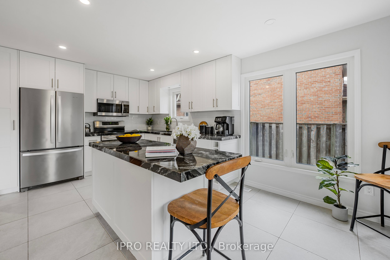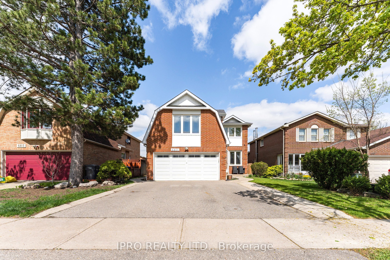
$1,320,000
Est. Payment
$5,042/mo*
*Based on 20% down, 4% interest, 30-year term
Listed by IPRO REALTY LTD.
Detached•MLS #W12138287•New
Price comparison with similar homes in Mississauga
Compared to 116 similar homes
-19.3% Lower↓
Market Avg. of (116 similar homes)
$1,636,068
Note * Price comparison is based on the similar properties listed in the area and may not be accurate. Consult licences real estate agent for accurate comparison
Room Details
| Room | Features | Level |
|---|---|---|
Living Room 4.87 × 3.32 m | Hardwood FloorWindowCombined w/Dining | Main |
Dining Room 3.63 × 3.32 m | Hardwood FloorWindowCombined w/Living | Main |
Kitchen 3.32 × 5.38 m | W/O To DeckSliding DoorsTile Floor | Main |
Primary Bedroom 5.16 × 5.2 m | BroadloomEnsuite BathWalk-In Closet(s) | Second |
Bedroom 2 3.31 × 3.4 m | LaminateClosetWindow | Second |
Bedroom 3 3.31 × 3.32 m | LaminateClosetWindow | Second |
Client Remarks
Welcome to this spacious detached home, with over 3,200 sq ft of living space and thoughtfully designed to meet the needs of modern families and multigenerational households. Perfectly located in a family-friendly neighborhood, this home combines comfort and convenience with a private side entrance to a finished basement, complete with kitchen, 3-pc bathroom and additional rooms for a den, office or gym. Featuring 4 generous sized bedrooms on the second level, this home is ideal for families of all sizes. The updated kitchen on the main level includes modern cabinetry, sleek countertops, stainless steel appliances, and a convenient open-concept layout to the family room. The combined dining and living room are ideal for entertaining and everyday living. The versatile loft area on the second level is perfect for relaxing, a home office, second family room or playroom and features a fireplace, large windows with lots of natural light. Additional highlights include a fully-fenced, private backyard, complete with a large composite deck perfect for summer entertaining. The dedicated BBQ prep area makes outdoor cooking a breeze, while the open space offers endless possibilities for gatherings, gardening, or play. This home is move-in-ready and located in a desirable neighborhood, close to schools, parks, shopping, public transit and GO train locations.
About This Property
6811 Edenwood Drive, Mississauga, L5N 3X9
Home Overview
Basic Information
Walk around the neighborhood
6811 Edenwood Drive, Mississauga, L5N 3X9
Shally Shi
Sales Representative, Dolphin Realty Inc
English, Mandarin
Residential ResaleProperty ManagementPre Construction
Mortgage Information
Estimated Payment
$0 Principal and Interest
 Walk Score for 6811 Edenwood Drive
Walk Score for 6811 Edenwood Drive

Book a Showing
Tour this home with Shally
Frequently Asked Questions
Can't find what you're looking for? Contact our support team for more information.
See the Latest Listings by Cities
1500+ home for sale in Ontario

Looking for Your Perfect Home?
Let us help you find the perfect home that matches your lifestyle
