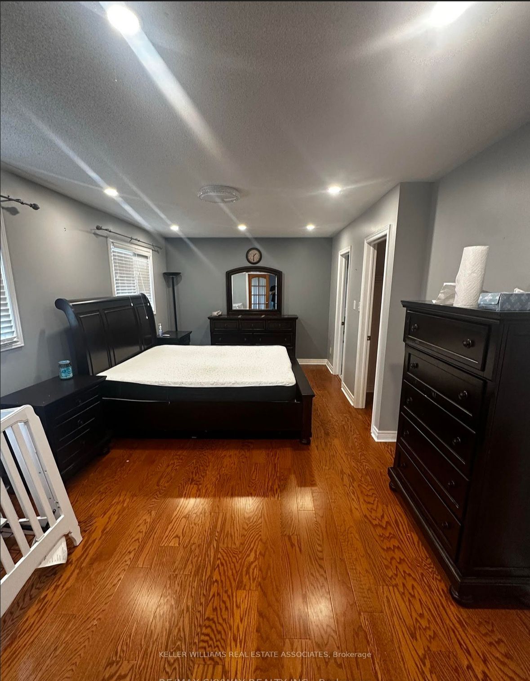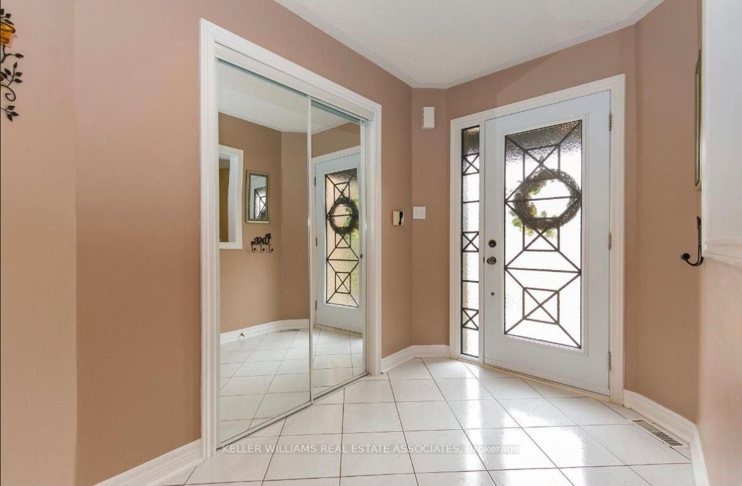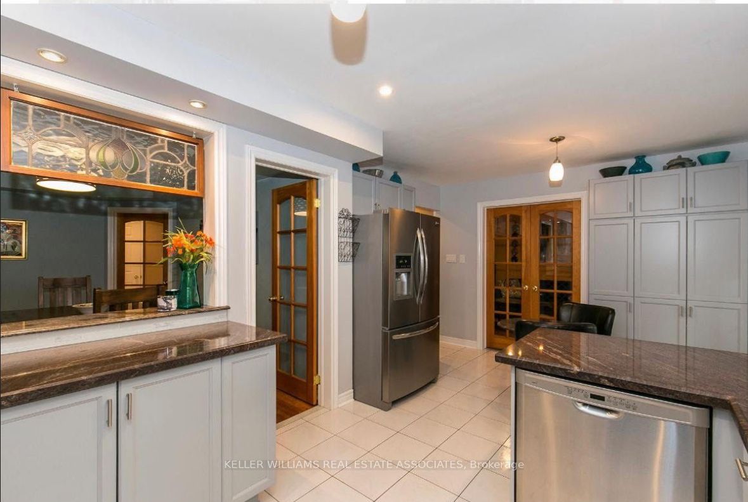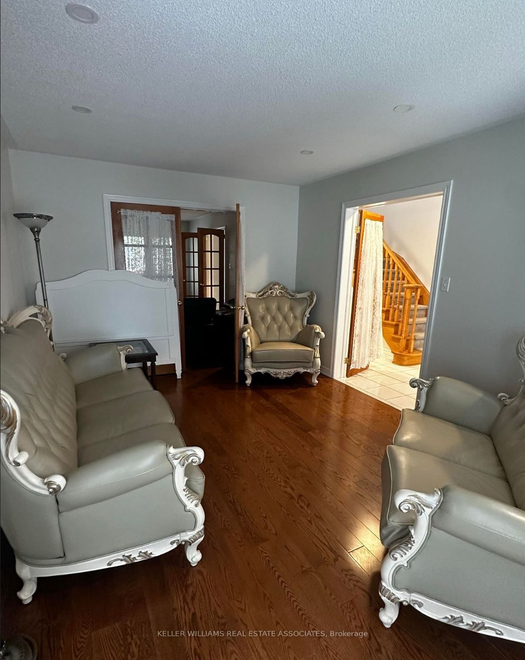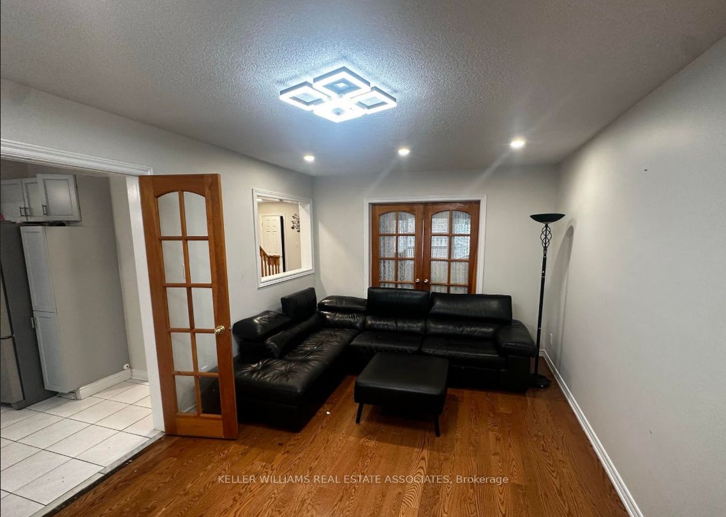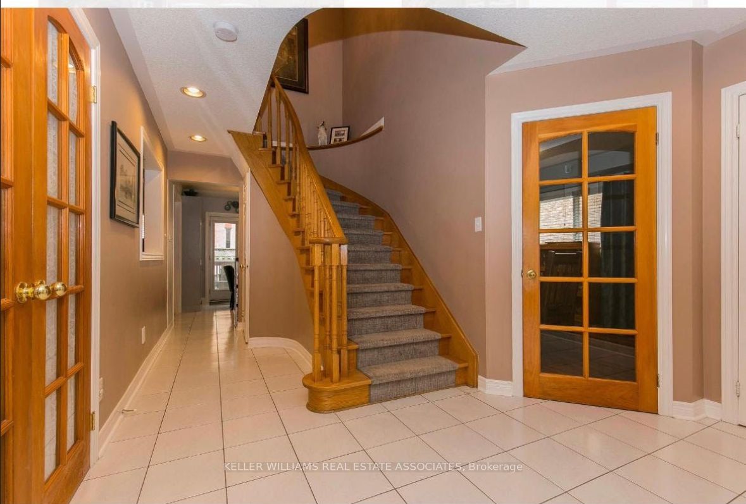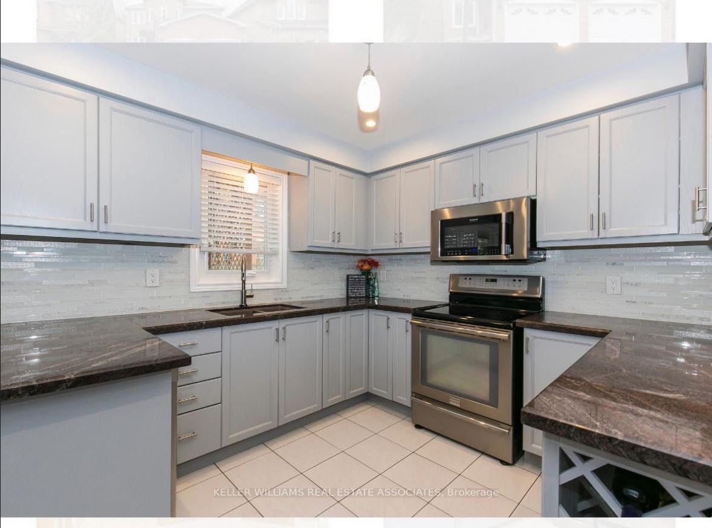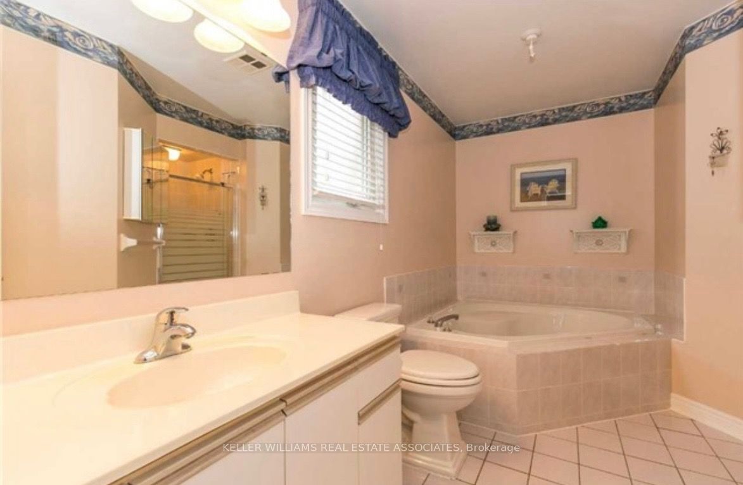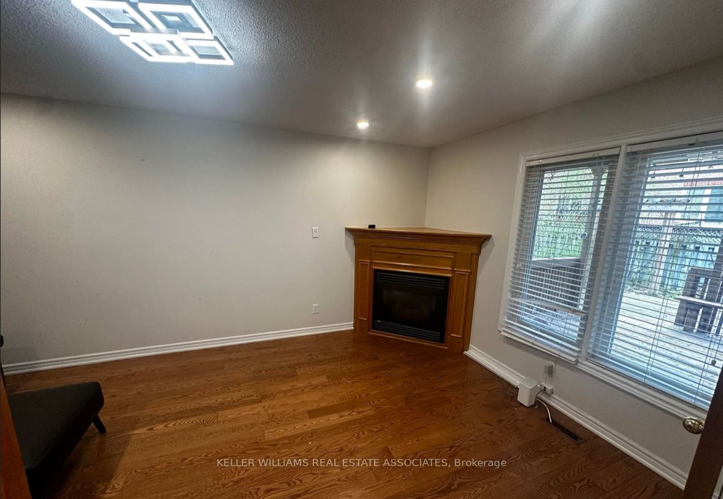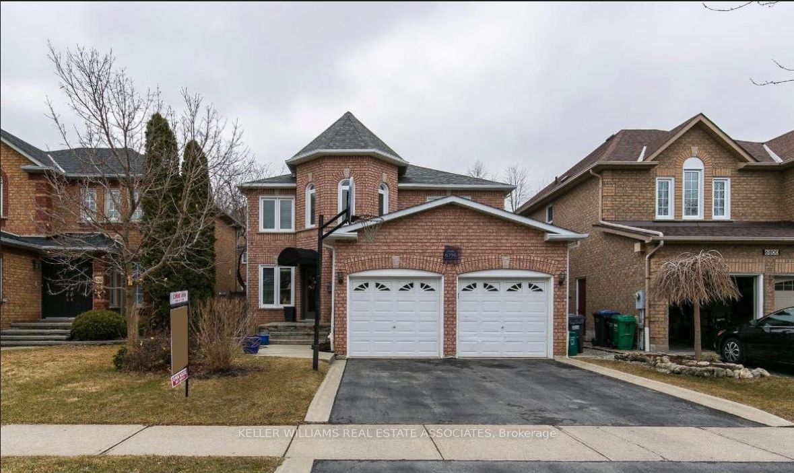
$3,550 /mo
Listed by KELLER WILLIAMS REAL ESTATE ASSOCIATES
Detached•MLS #W12218414•New
Room Details
| Room | Features | Level |
|---|---|---|
Living Room 3.04 × 4.9 m | Hardwood FloorFrench DoorsFormal Rm | Main |
Dining Room 3.2 × 4.29 m | Hardwood FloorPot LightsPass Through | Main |
Kitchen 6.15 × 3.65 m | Ceramic FloorBreakfast AreaW/O To Patio | Main |
Primary Bedroom 6.15 × 3.65 m | 5 Pc EnsuiteWalk-In Closet(s)Pot Lights | Second |
Bedroom 2 3.04 × 5.85 m | Hardwood FloorClosetPot Lights | Second |
Bedroom 3 6.15 × 3.65 m | Hardwood FloorPot LightsCloset | Second |
Client Remarks
This lovely 4 bedroom family home is nestled on a quiet street in desirable Lisgar. Spacious floor plan features an eat-in kitchen with a walkout to the large patio, formal living & dining rooms, family room, main floor bath with a shower & laundry room. Generously sized bedrooms. Relax in the primary bedroom complete with a 5pc. ensuite including soaker tub & separate shower. French doors connect to the 2nd bedroom, ideal for a nursery, playroom or private sitting room. Sunny backyard patio includes a BBQ and is low maintenance. Garage parking for 2 cars with automatic openers & remotes. Parking for 1 car in the driveway. Main floor laundry room and direct garage access. BASEMENT NOT INCLUDED. 70% Utilities Paid By Tenant.
About This Property
6796 Dillingwood Drive, Mississauga, L5N 6Z9
Home Overview
Basic Information
Walk around the neighborhood
6796 Dillingwood Drive, Mississauga, L5N 6Z9
Shally Shi
Sales Representative, Dolphin Realty Inc
English, Mandarin
Residential ResaleProperty ManagementPre Construction
 Walk Score for 6796 Dillingwood Drive
Walk Score for 6796 Dillingwood Drive

Book a Showing
Tour this home with Shally
Frequently Asked Questions
Can't find what you're looking for? Contact our support team for more information.
See the Latest Listings by Cities
1500+ home for sale in Ontario

Looking for Your Perfect Home?
Let us help you find the perfect home that matches your lifestyle
