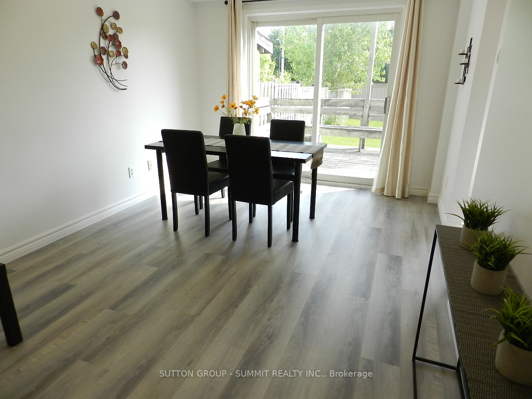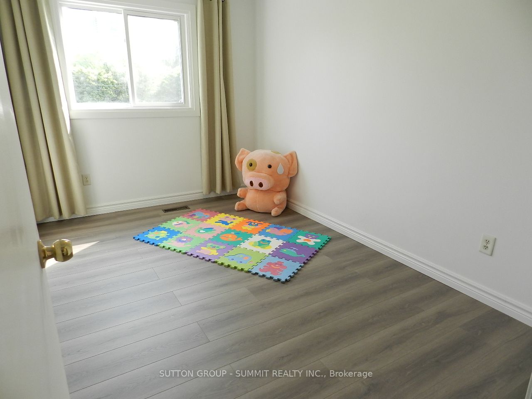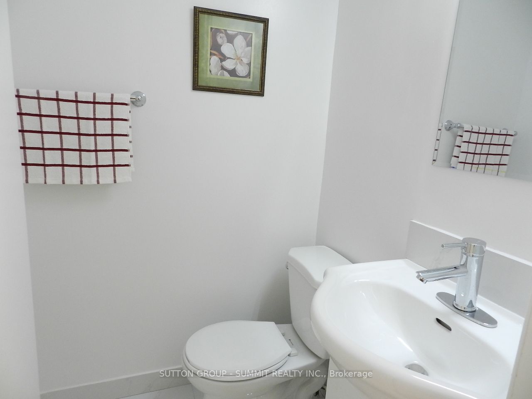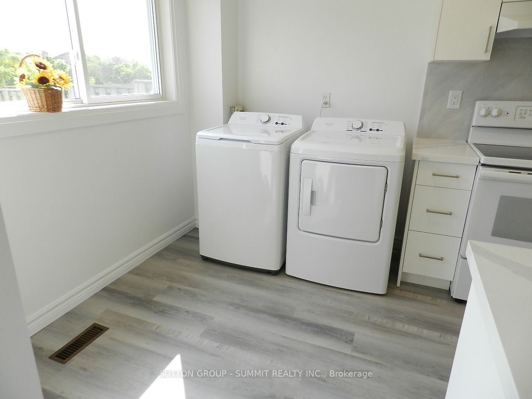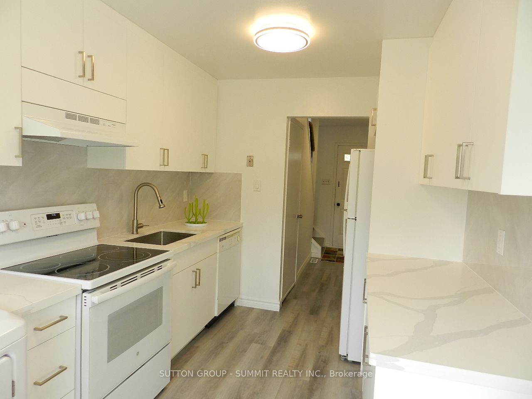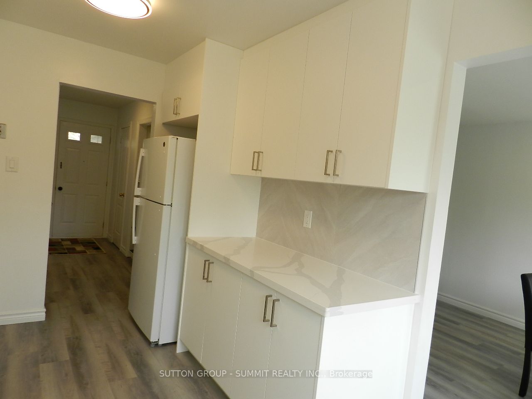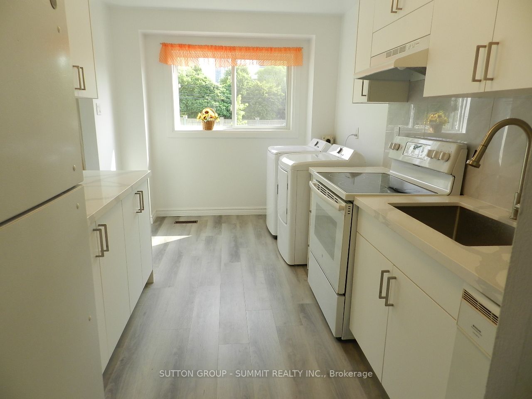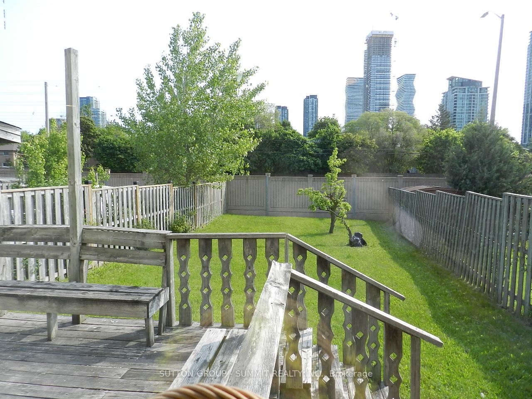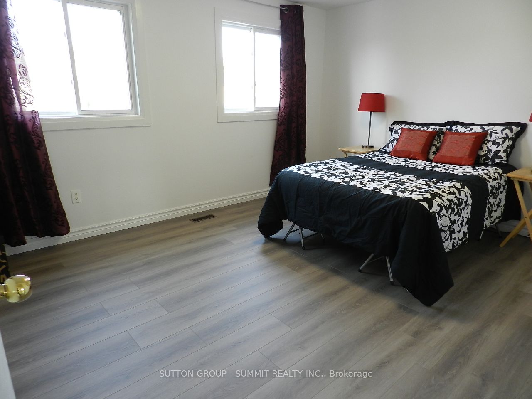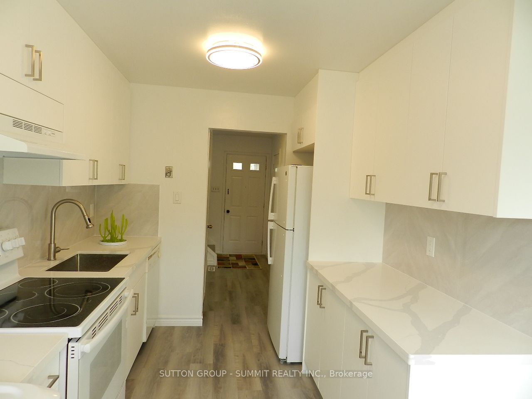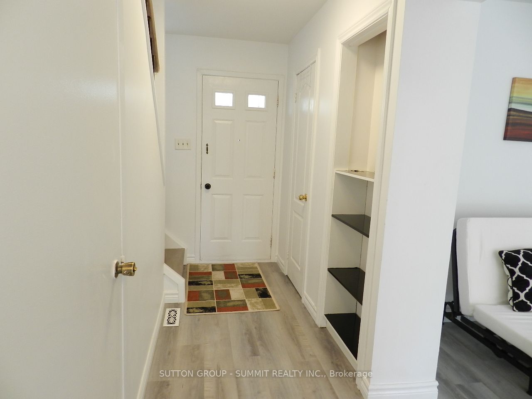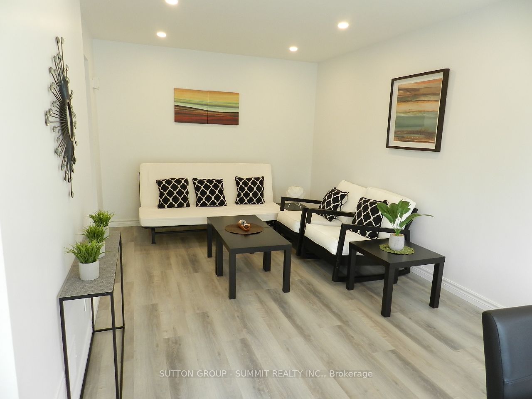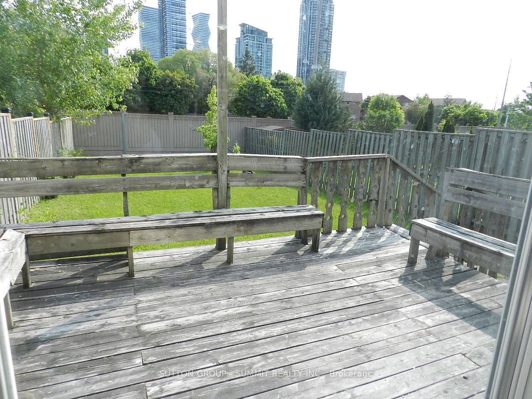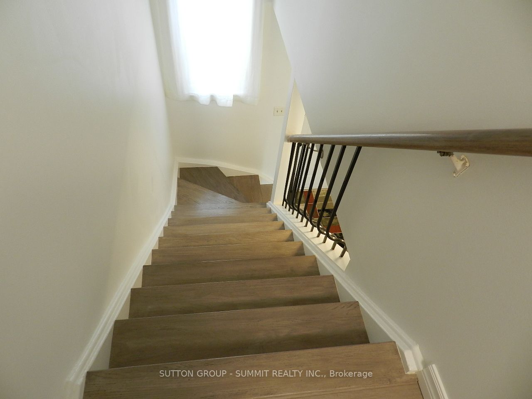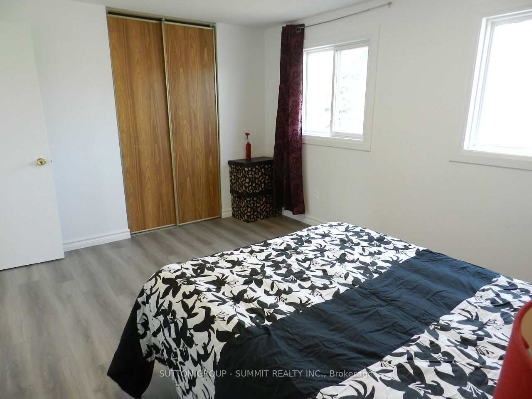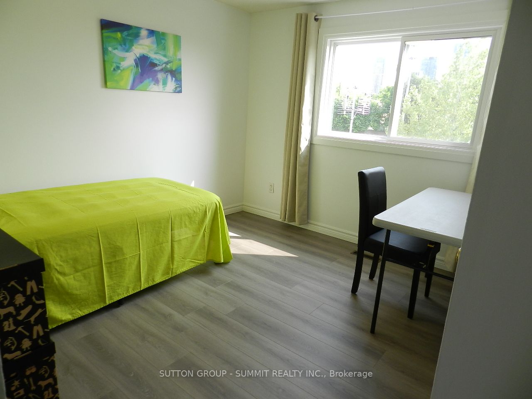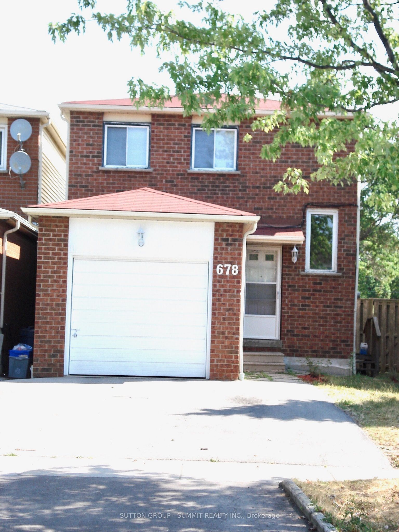
$3,150 /mo
Listed by SUTTON GROUP - SUMMIT REALTY INC.
Detached•MLS #W12189856•New
Room Details
| Room | Features | Level |
|---|---|---|
Living Room 3.6 × 3.1 m | Vinyl FloorCombined w/DiningPot Lights | Main |
Dining Room 2.99 × 3.1 m | Vinyl FloorOpen ConceptPot Lights | Main |
Kitchen 4.46 × 2.57 m | Vinyl FloorStone Counters | Main |
Primary Bedroom 4.16 × 3.31 m | Laminate4 Pc BathLarge Closet | Second |
Bedroom 2 3.27 × 2.85 m | LaminateCloset | Second |
Bedroom 3 3.74 × 2.44 m | LaminateCloset | Second |
Client Remarks
MAIN AND 2/F ONLY; RENOVATED FROM TOP TO BOTTOM, UPGRADED NEW MODERN KITCHEN WITH STONE COUNTERTOP, NEW SMOOTH CEILING, NEW VINYL FLOOR, HARDWOOD STAIRS, NEW PAINTS, POT LIGHTS, ACCESS FROM GARAGE, TOTAL 2 PARKING SPOTS (1 IN GARAGE AND 1 IN DRIVEWAY), OVER $80,000.00 UPGRADES, LARGE WINDOWS BRING YOU TONS OF NATURE LIGHTS, NEW WINDOWS; CLOSE TO SQUARE ONE, PARKS, SCHOOLS AND PUBLIC TRANSIT; (*** WATER, HEAT, HYDRO ARE INCLUDED***), (*** GRASS REMOVAL BY LANDLORD***),TENANT HANDLES SNOW REMOVAL, $300 REFUNDABLE KEY DEPOSIT, INSURANCE REQUIRED, AAA TENANT ONLY, NO PETS AND NON SMOKERS; SMALL FAMILY PREFERS, PLEASE DOWN LOAD SCHEDULE A FROM TRREB, SHOWS EXCELLENT
About This Property
678 GALLOWAY Crescent, Mississauga, L5C 3W1
Home Overview
Basic Information
Walk around the neighborhood
678 GALLOWAY Crescent, Mississauga, L5C 3W1
Shally Shi
Sales Representative, Dolphin Realty Inc
English, Mandarin
Residential ResaleProperty ManagementPre Construction
 Walk Score for 678 GALLOWAY Crescent
Walk Score for 678 GALLOWAY Crescent

Book a Showing
Tour this home with Shally
Frequently Asked Questions
Can't find what you're looking for? Contact our support team for more information.
See the Latest Listings by Cities
1500+ home for sale in Ontario

Looking for Your Perfect Home?
Let us help you find the perfect home that matches your lifestyle
