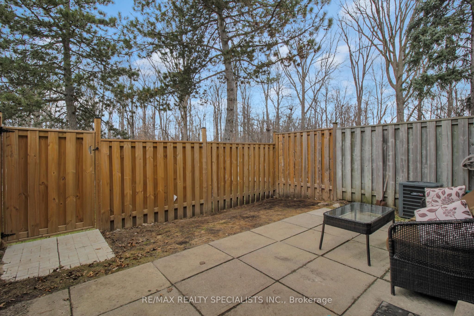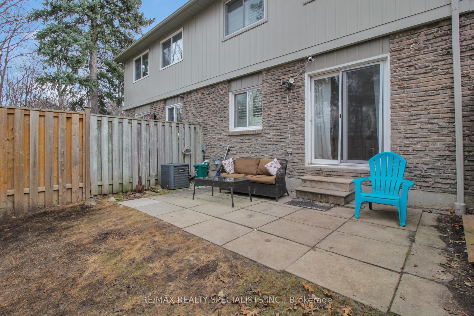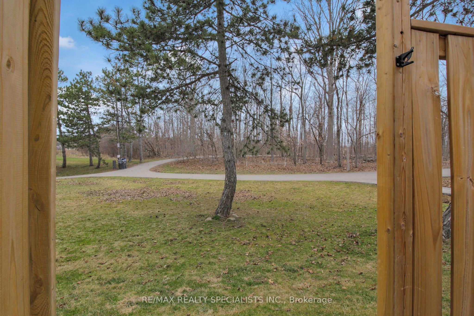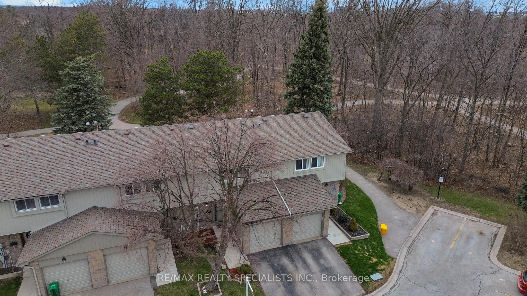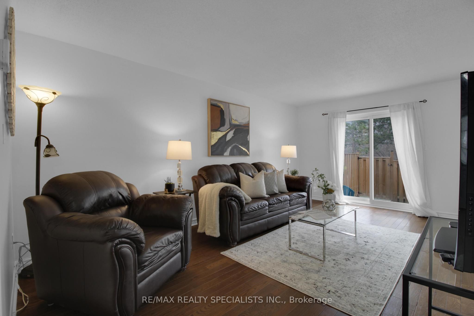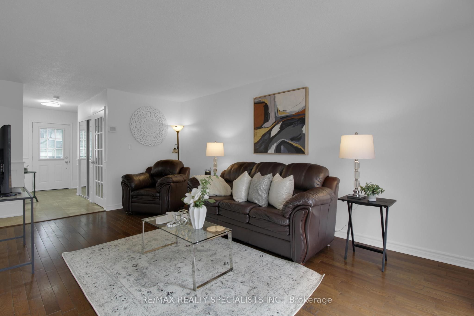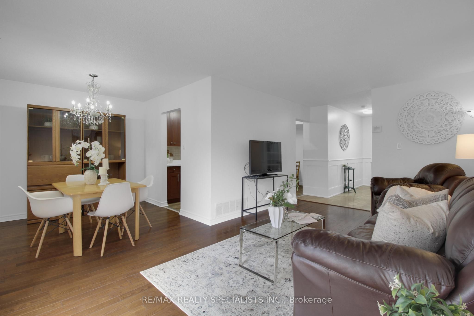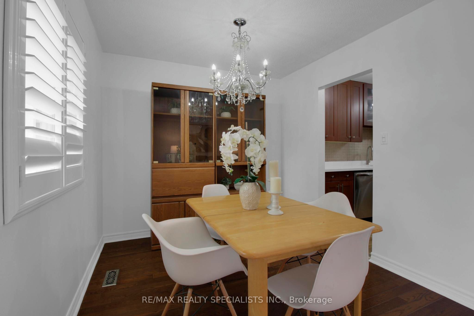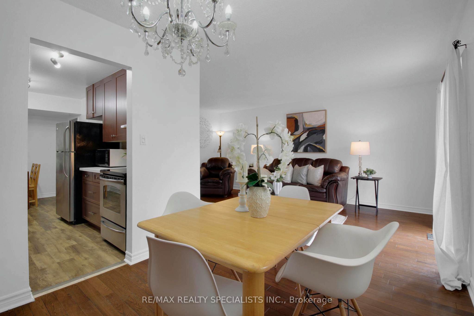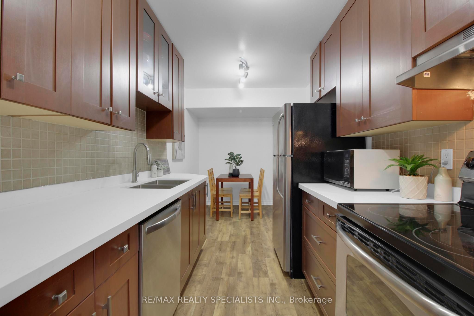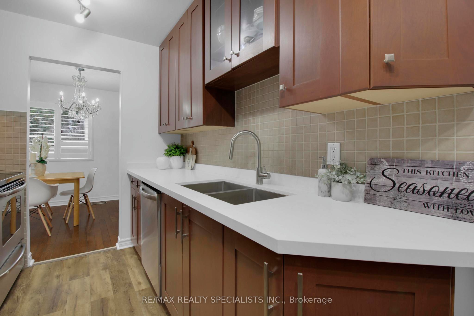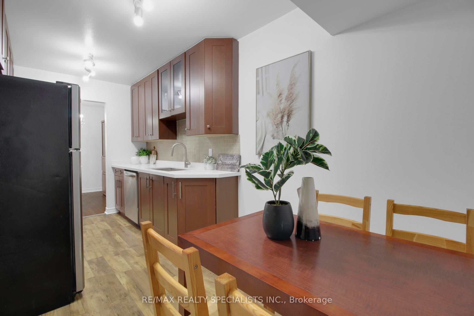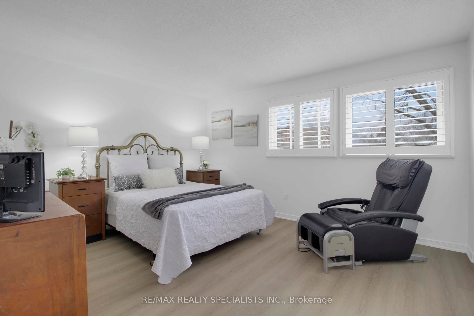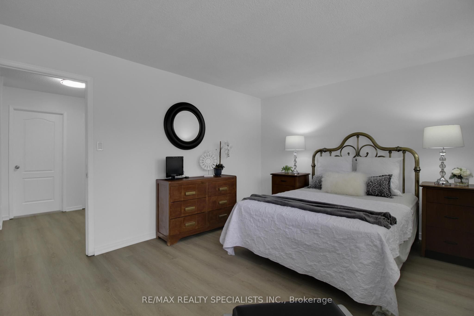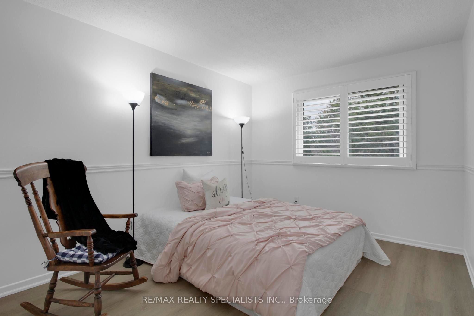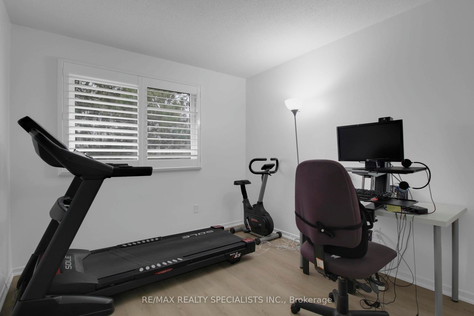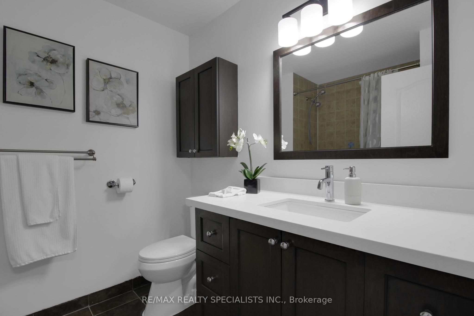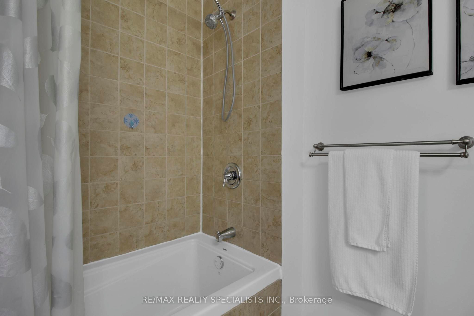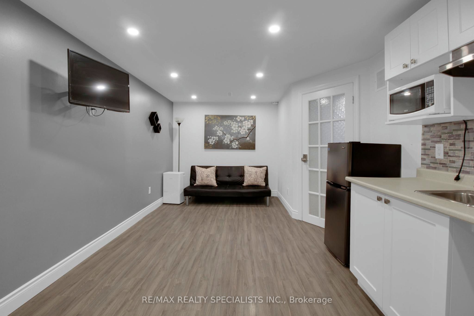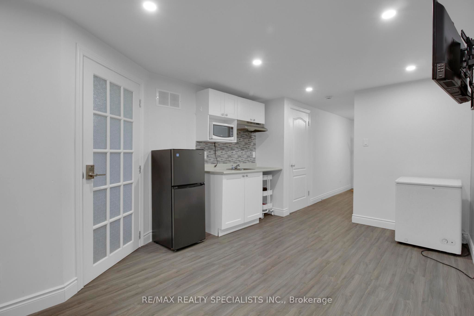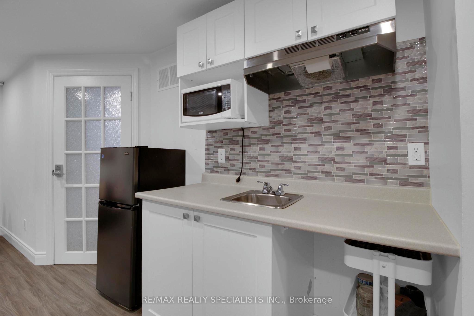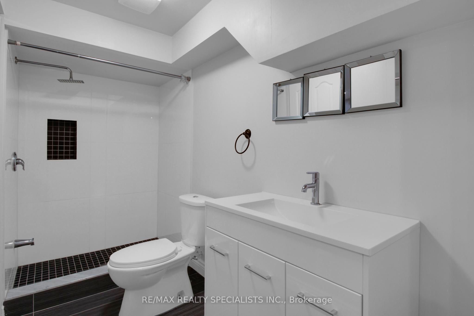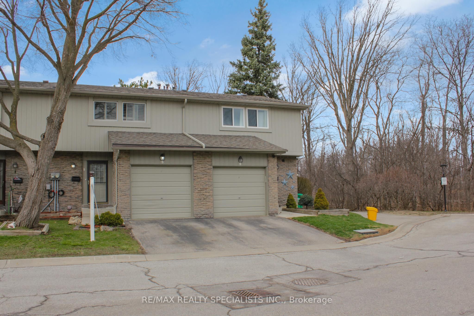
$749,800
Est. Payment
$2,864/mo*
*Based on 20% down, 4% interest, 30-year term
Listed by RE/MAX REALTY SPECIALISTS INC.
Condo Townhouse•MLS #W12089501•New
Included in Maintenance Fee:
Building Insurance
Common Elements
Water
Price comparison with similar homes in Mississauga
Compared to 24 similar homes
0.3% Higher↑
Market Avg. of (24 similar homes)
$747,671
Note * Price comparison is based on the similar properties listed in the area and may not be accurate. Consult licences real estate agent for accurate comparison
Room Details
| Room | Features | Level |
|---|---|---|
Living Room 5.45 × 3.39 m | Hardwood FloorCombined w/DiningW/O To Patio | Main |
Dining Room 2.74 × 2.68 m | Hardwood FloorCombined w/Living | Main |
Kitchen 5.02 × 2.25 m | LaminateQuartz CounterEat-in Kitchen | Main |
Primary Bedroom 4.45 × 3.67 m | LaminateDouble Closet | Second |
Bedroom 2 3.66 × 3.02 m | LaminateCloset | Second |
Bedroom 3 3.65 × 2.93 m | LaminateCloset | Second |
Client Remarks
Nestled among mature woodlots and parkland, this updated 3-bedroom, 2-storey home backs onto scenic trails leading to Lake Aquitaine and the new community centre. It's the only unit with a fully fenced backyard in this row offering rare privacy and ideal outdoor living. Inside, you'll find spacious bedrooms, an updated kitchen and bathrooms, and a professionally finished basement. The home is located in a friendly complex within walking distance to schools, transit, shopping, restaurants, and more. Maplewood Park Pathway connects directly to the complex, and major highways and the GO Station are just minutes away. Visitor parking conveniently located near the unit. Some of the features include hardwood on the main level, luxury vinyl upstairs, backsplash, California shutters, storm door, wainscoting, fresh paint, attic insulated, a 2024 home humidifier for year-round comfort...
About This Property
6779 Glen Erin Drive, Mississauga, L5N 2C1
Home Overview
Basic Information
Walk around the neighborhood
6779 Glen Erin Drive, Mississauga, L5N 2C1
Shally Shi
Sales Representative, Dolphin Realty Inc
English, Mandarin
Residential ResaleProperty ManagementPre Construction
Mortgage Information
Estimated Payment
$0 Principal and Interest
 Walk Score for 6779 Glen Erin Drive
Walk Score for 6779 Glen Erin Drive

Book a Showing
Tour this home with Shally
Frequently Asked Questions
Can't find what you're looking for? Contact our support team for more information.
See the Latest Listings by Cities
1500+ home for sale in Ontario

Looking for Your Perfect Home?
Let us help you find the perfect home that matches your lifestyle
