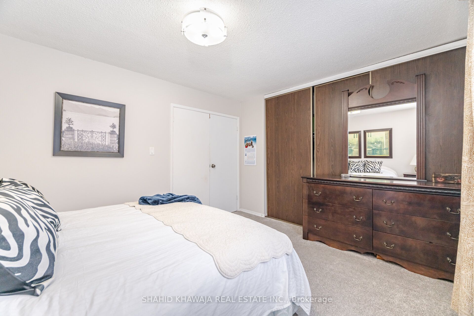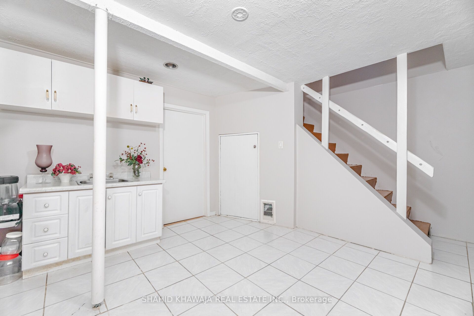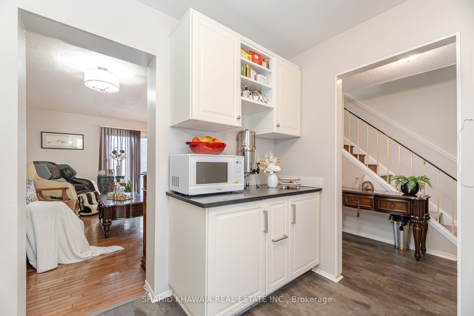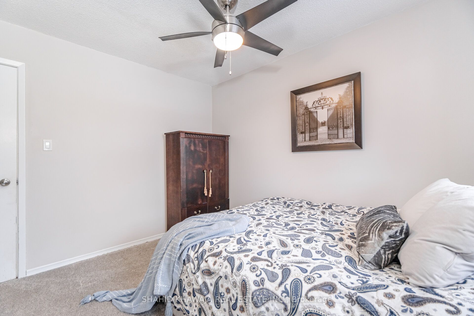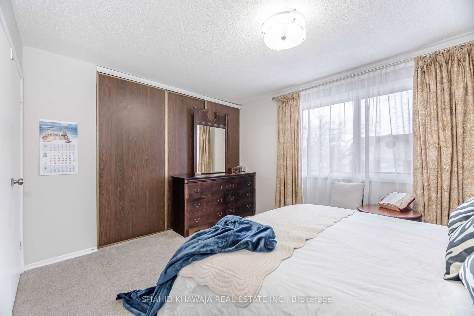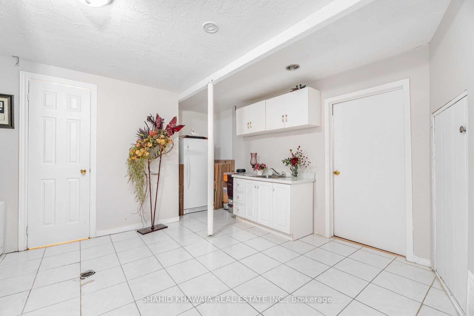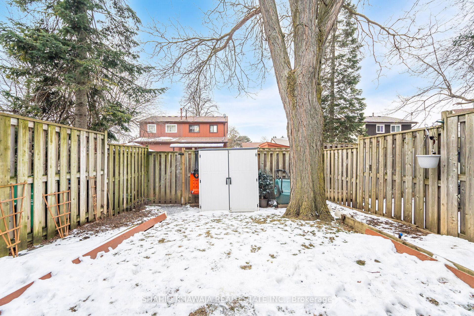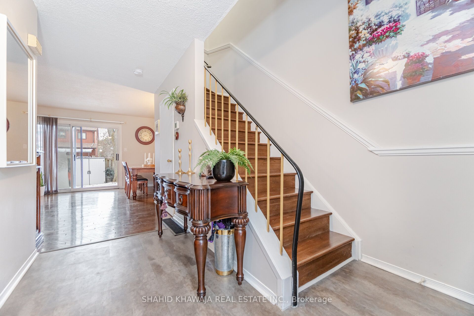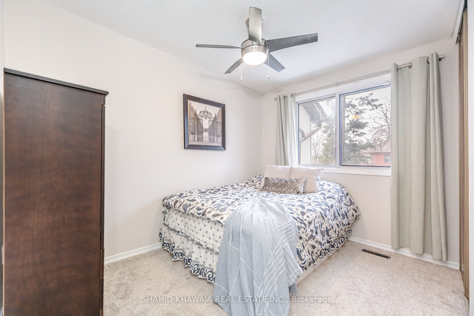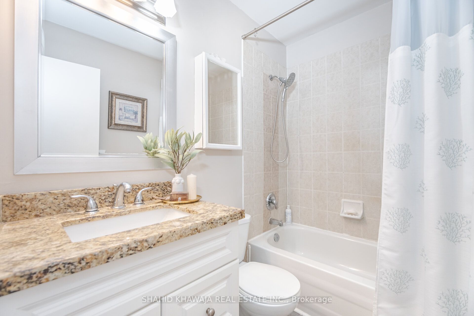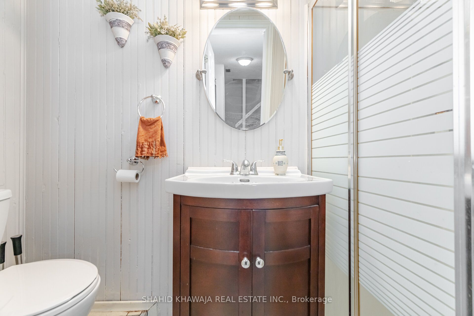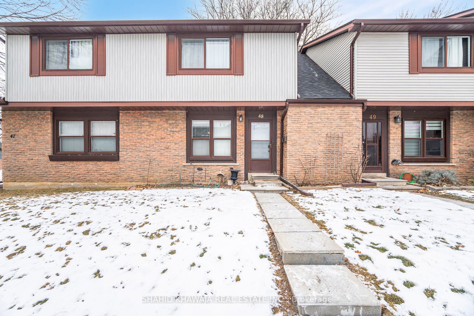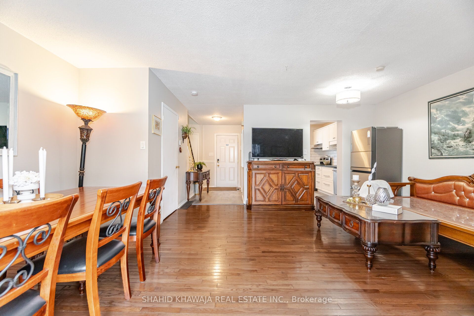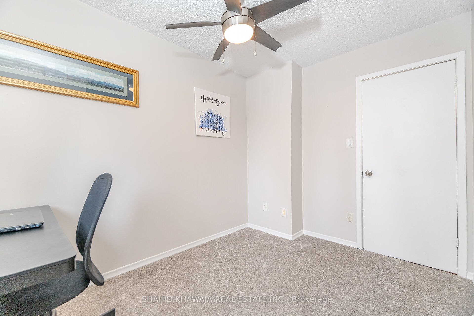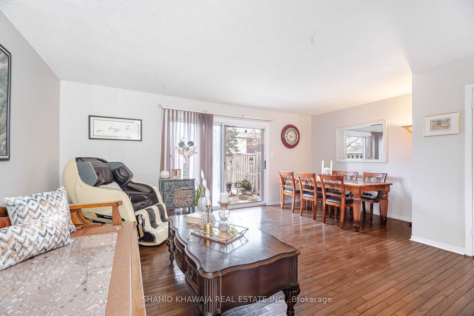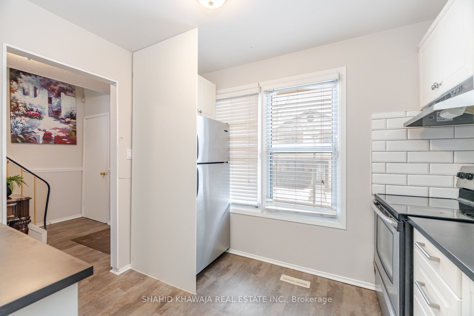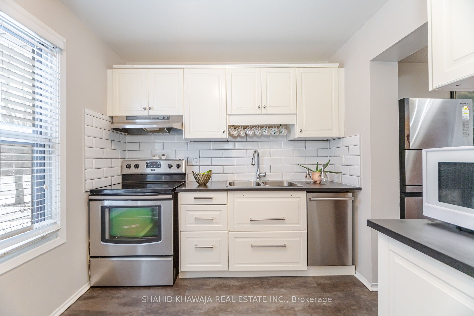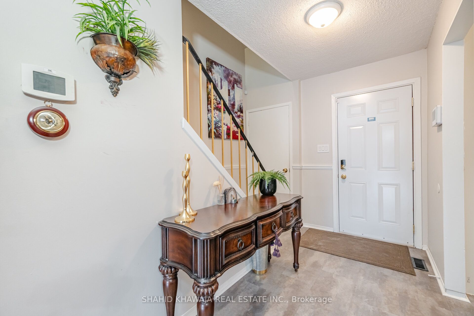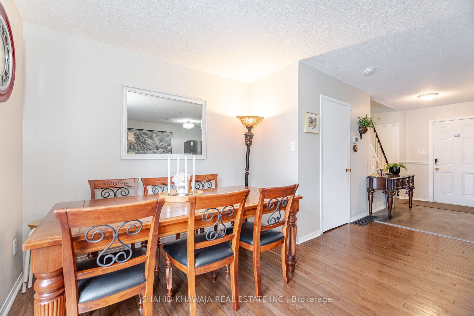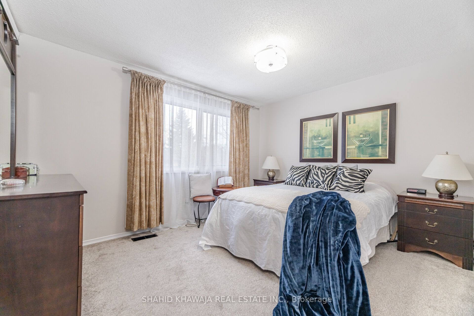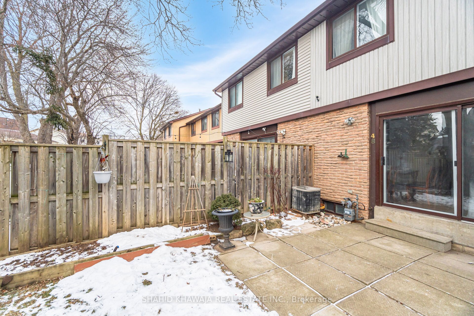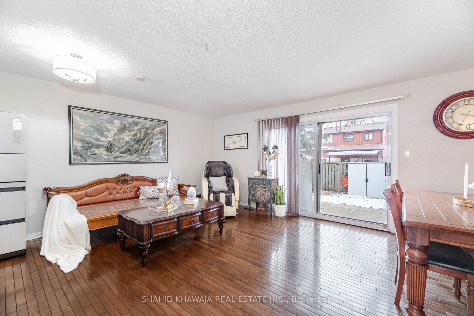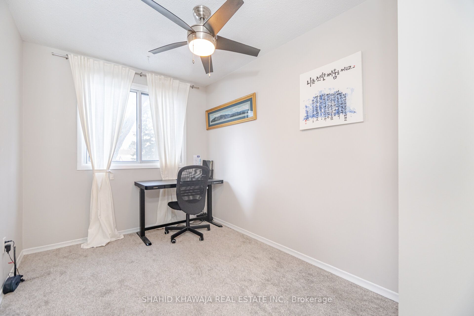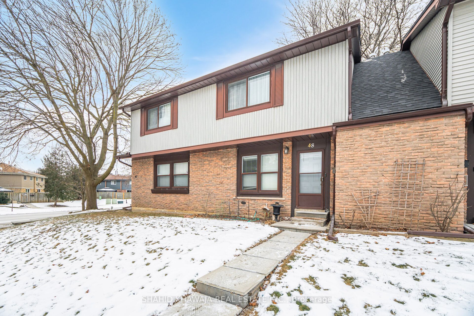
$699,900
Est. Payment
$2,673/mo*
*Based on 20% down, 4% interest, 30-year term
Listed by SHAHID KHAWAJA REAL ESTATE INC.
Condo Townhouse•MLS #W11976854•New
Included in Maintenance Fee:
Cable TV
Building Insurance
Parking
Water
Price comparison with similar homes in Mississauga
Compared to 22 similar homes
-6.2% Lower↓
Market Avg. of (22 similar homes)
$746,332
Note * Price comparison is based on the similar properties listed in the area and may not be accurate. Consult licences real estate agent for accurate comparison
Room Details
| Room | Features | Level |
|---|---|---|
Living Room 3.6 × 3 m | Hardwood FloorOpen ConceptW/O To Yard | Main |
Dining Room 3 × 2.4 m | Hardwood FloorCombined w/LivingOpen Concept | Main |
Kitchen 3 × 2.5 m | Vinyl FloorStainless Steel ApplCustom Backsplash | Main |
Primary Bedroom 4.8 × 3.5 m | Broadloom4 Pc BathLarge Closet | Second |
Bedroom 2 3.4 × 2.5 m | BroadloomLarge WindowLarge Closet | Second |
Bedroom 3 3.4 × 2.8 m | BroadloomOverlooks BackyardLarge Window | Second |
Client Remarks
**View Virtual Tour ** One Of The Finest Townhome Communities In The Charming Neighbourhood Of Streetsville* Bright & Sun-filled, Upgraded 3 Bedroom W/in-Law Suite 2 Storey Townhome Offers Open Concept, Modern & Functional Floorplan* Open Concept Living And Dining With Hardwood Floor Creates A Welcoming Atmosphere Perfect For Relaxing Or Entertaining, With A Walkout To The Fully Fenced Large Backyard* Upgraded Kitchen With Stainless Steel Appliances, Upgraded Countertops & Cabinets With Elegant Backsplash, & Large Windows* Upgraded Modern Vinyl Flooring In Porch & Kitchen* Oak Hardwood Stairs Lead You To The 2nd Floor Offering 3 Spacious Bedrooms With Large Windows For Lots Of Natural Light And Upgraded Light Fixtures* The Luxurious Primary Bedroom With Double Door Entrance Provides A Huge Space, Large Windows And Floor To Ceiling Closets* 4 Piece Upgraded Washroom With Upgraded Granite Counter & Vanity * 2 More Spacious Bedrooms With Large Windows Overlooking Your Private Fenced Backyard* Finished Basement With A Living Room, Kitchenette, Another Room & 3 Piece Bath Makes Way For An Ideal In-Law Suite* A Spacious Fenced Backyard For Large Gatherings Or Unwinding* Low Maintenance Includes Water, Recreation W/Outdoor Swimming Pool, Internet, Snow Removal and Grass Cutting in Front & Backyard* This Home Is Truly One Of A Kind* **EXTRAS** *S/S Apps*Hwd Floor*Upgraded Kitchen & WR* Family Oriented Community Offers Outdoor Swimming Pool, Visitor Parking*Steps To Credit River, Trails, Shopping Plazas, Heartland, GO Stations, Public Transit*Hwy 401/407/403*High Ranked Schools*
About This Property
6730 Falconer Drive, Mississauga, L5N 1L5
Home Overview
Basic Information
Amenities
Visitor Parking
Outdoor Pool
BBQs Allowed
Walk around the neighborhood
6730 Falconer Drive, Mississauga, L5N 1L5
Shally Shi
Sales Representative, Dolphin Realty Inc
English, Mandarin
Residential ResaleProperty ManagementPre Construction
Mortgage Information
Estimated Payment
$0 Principal and Interest
 Walk Score for 6730 Falconer Drive
Walk Score for 6730 Falconer Drive

Book a Showing
Tour this home with Shally
Frequently Asked Questions
Can't find what you're looking for? Contact our support team for more information.
Check out 100+ listings near this property. Listings updated daily
See the Latest Listings by Cities
1500+ home for sale in Ontario

Looking for Your Perfect Home?
Let us help you find the perfect home that matches your lifestyle
