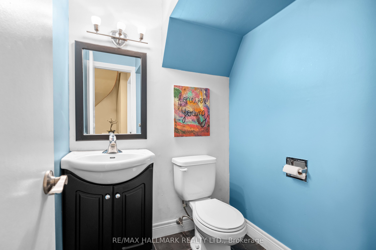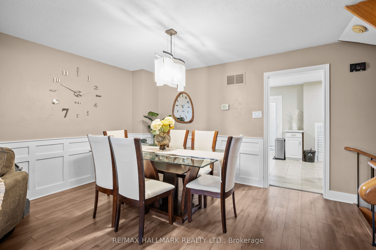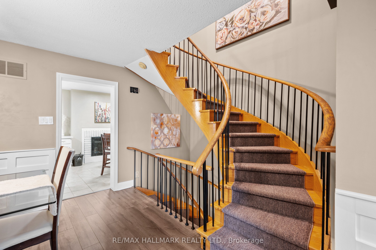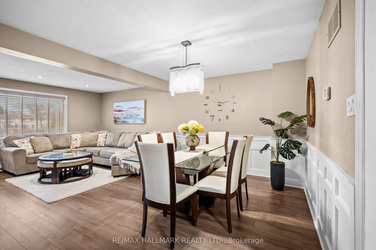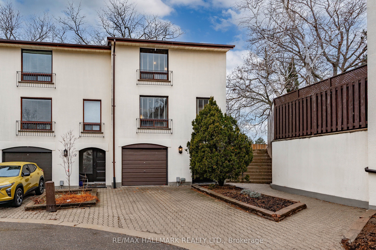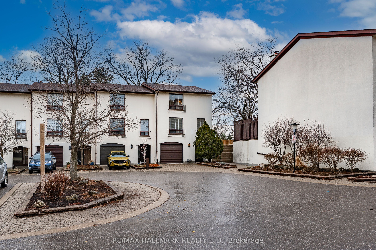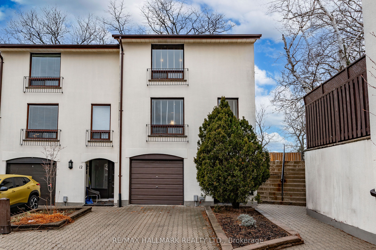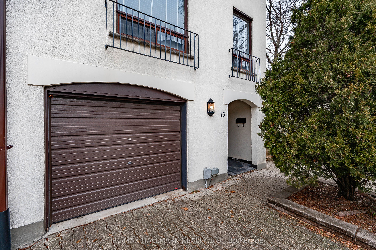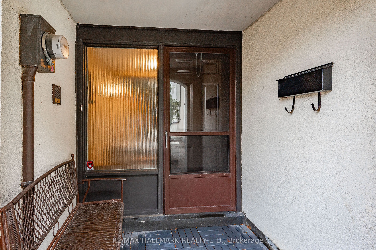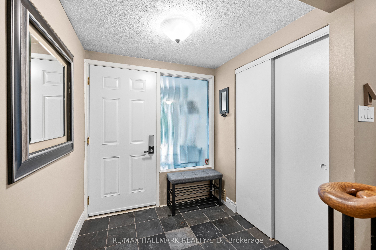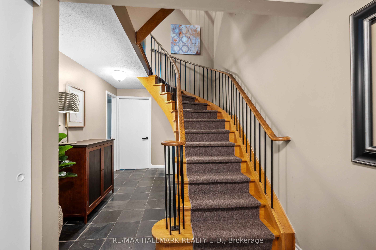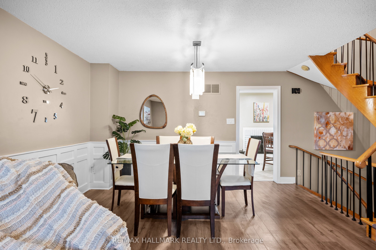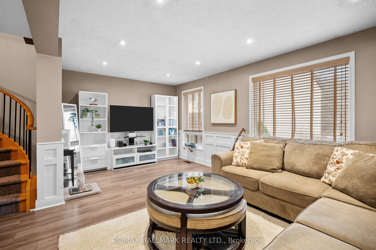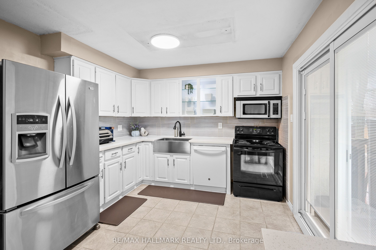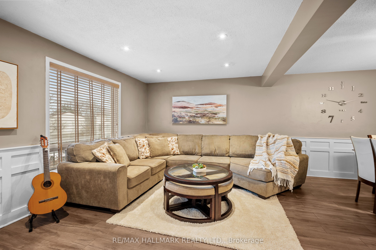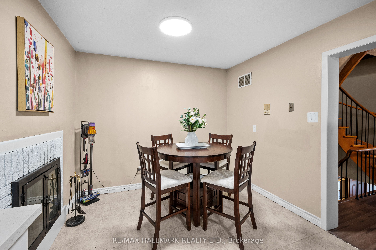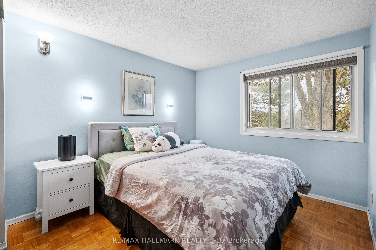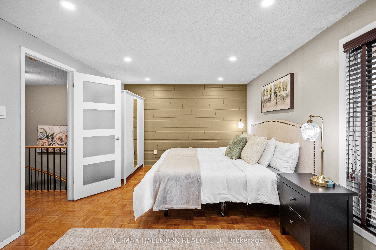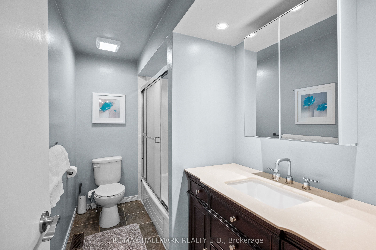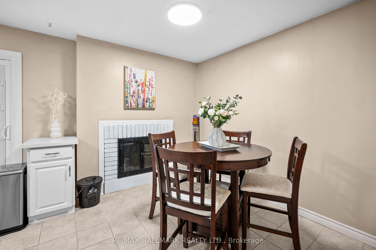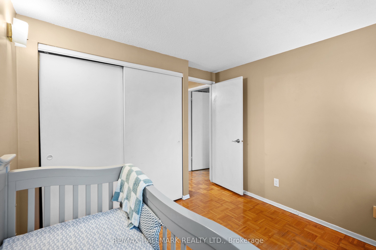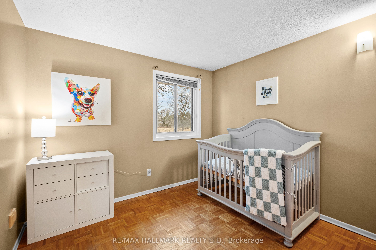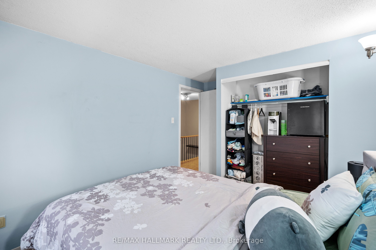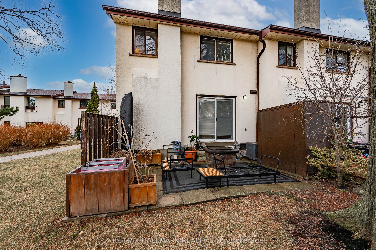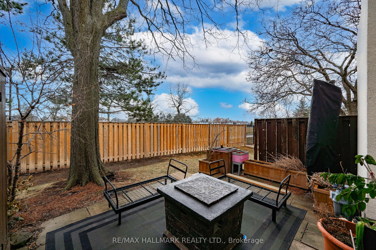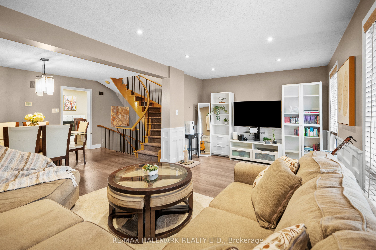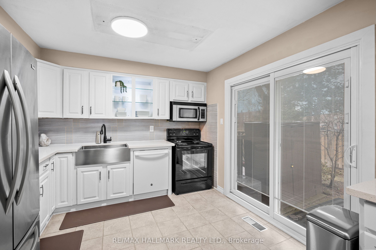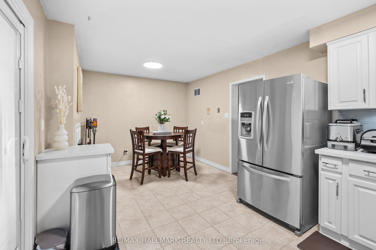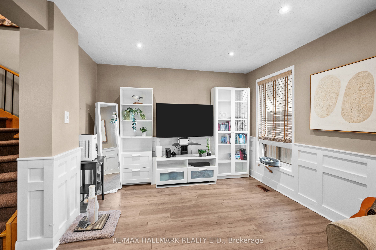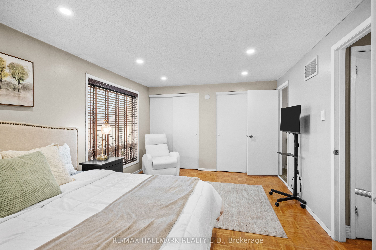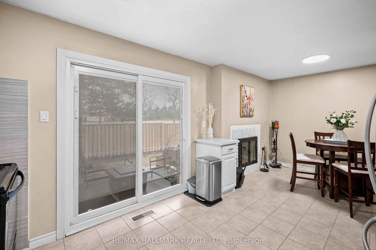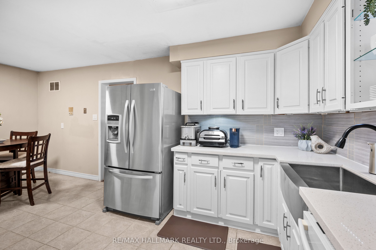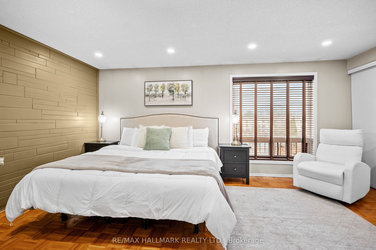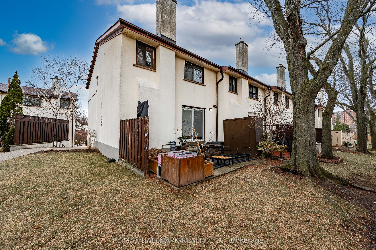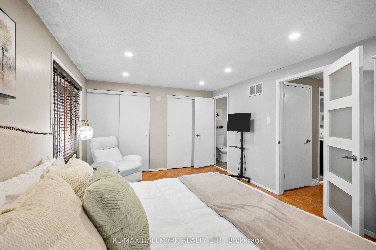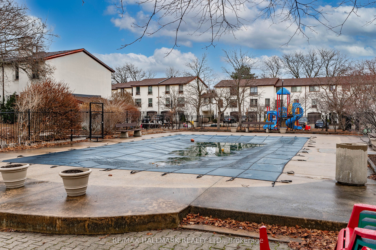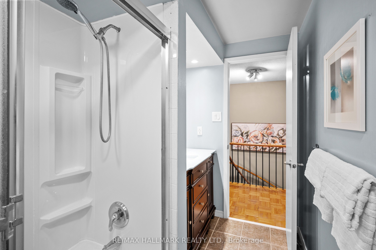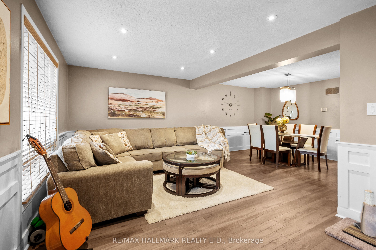
$779,900
Est. Payment
$2,979/mo*
*Based on 20% down, 4% interest, 30-year term
Listed by RE/MAX HALLMARK REALTY LTD.
Condo Townhouse•MLS #W12040667•New
Included in Maintenance Fee:
Water
Common Elements
Parking
Price comparison with similar homes in Mississauga
Compared to 77 similar homes
-11.0% Lower↓
Market Avg. of (77 similar homes)
$876,765
Note * Price comparison is based on the similar properties listed in the area and may not be accurate. Consult licences real estate agent for accurate comparison
Room Details
| Room | Features | Level |
|---|---|---|
Living Room 5.79 × 3.42 m | LaminatePot LightsLarge Window | Main |
Dining Room 3.55 × 3.9 m | Laminate | Main |
Kitchen 5.85 × 3.17 m | Stainless Steel ApplQuartz CounterW/O To Yard | Main |
Primary Bedroom 5.14 × 3.39 m | Hardwood FloorCloset2 Pc Ensuite | Second |
Bedroom 2 3.08 × 2.84 m | Hardwood FloorClosetWindow | Second |
Bedroom 3 2.93 × 2.91 m | Hardwood FloorClosetWindow | Second |
Client Remarks
Nestled in a quiet corner of the complex, this stunning corner-unit townhome offers the perfect blend of privacy, space, and convenience in a highly desirable location. Step inside to a spacious foyer with a gorgeous curved hardwood staircase leading up to the main living area. The spacious living and dining area feature bright potlights, beautiful laminate flooring, and large windows that flood the space with natural light, creating a warm and welcoming atmosphere At the heart of the home, the gourmet eat-in family kitchen is a dream for both cooking and entertaining, featuring sleek updated appliances, quartz countertops, ample storage and a spacious breakfast area complete with a charming wood-burning fireplace. From the kitchen, step out to your backyard, ideally located next to a playground, making it an excellent space for family fun, entertaining, or simply unwinding after a long day. Upstairs, you'll find three generously sized bedrooms, including a primary suite with its own private ensuite, ensuring comfort and convenience for the whole family. With tons of living space, a functional layout, and its move-in-ready condition, this home is designed to accommodate your lifestyle effortlessly. Plus, with visitor parking nearby and an unbeatable location just steps away from shopping at Meadowvale Town Centre, a community centre, public transit, Meadowvale GO Train, parks, and more, you'll enjoy both convenience and a sense of community. Don't miss your chance to call this incredible home yours!
About This Property
6679 Shelter Bay Road, Mississauga, L5N 2A2
Home Overview
Basic Information
Walk around the neighborhood
6679 Shelter Bay Road, Mississauga, L5N 2A2
Shally Shi
Sales Representative, Dolphin Realty Inc
English, Mandarin
Residential ResaleProperty ManagementPre Construction
Mortgage Information
Estimated Payment
$0 Principal and Interest
 Walk Score for 6679 Shelter Bay Road
Walk Score for 6679 Shelter Bay Road

Book a Showing
Tour this home with Shally
Frequently Asked Questions
Can't find what you're looking for? Contact our support team for more information.
Check out 100+ listings near this property. Listings updated daily
See the Latest Listings by Cities
1500+ home for sale in Ontario

Looking for Your Perfect Home?
Let us help you find the perfect home that matches your lifestyle
