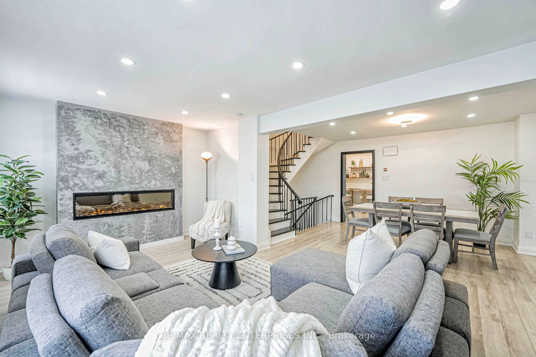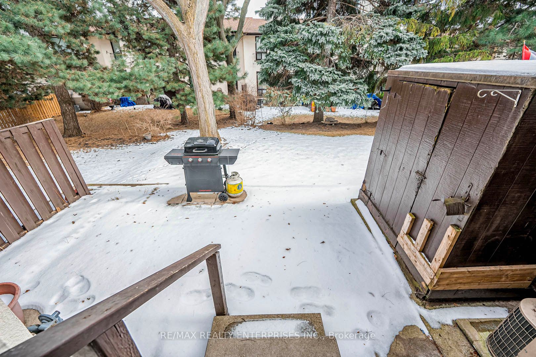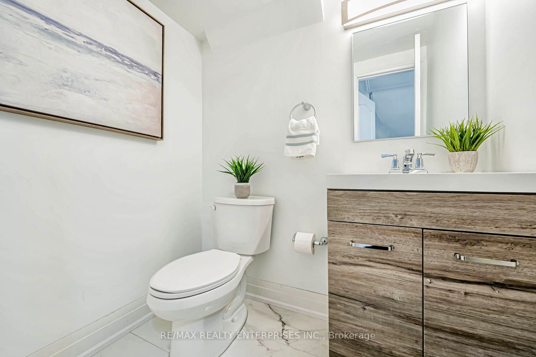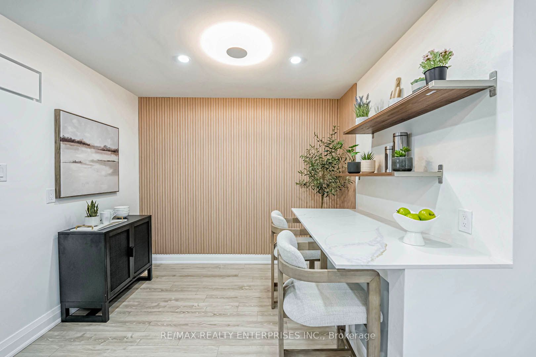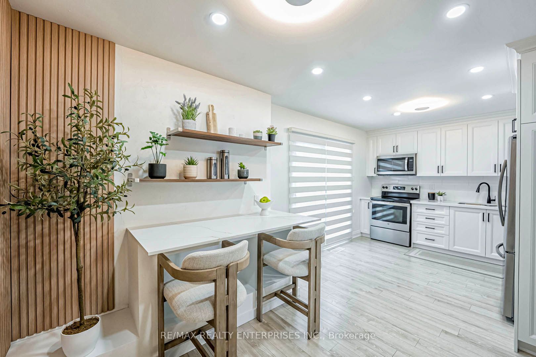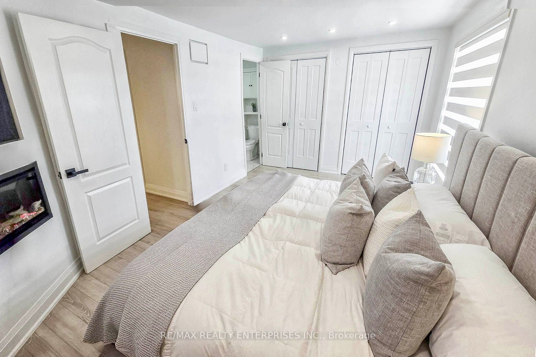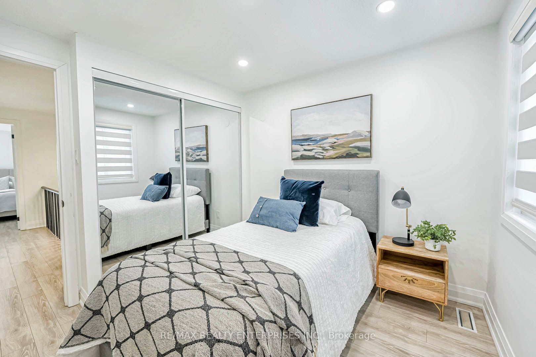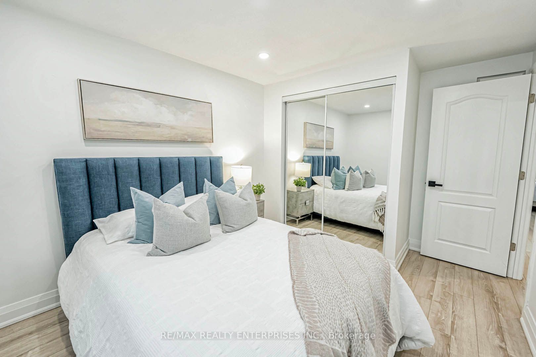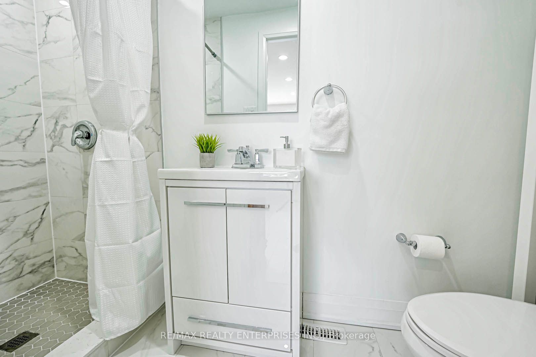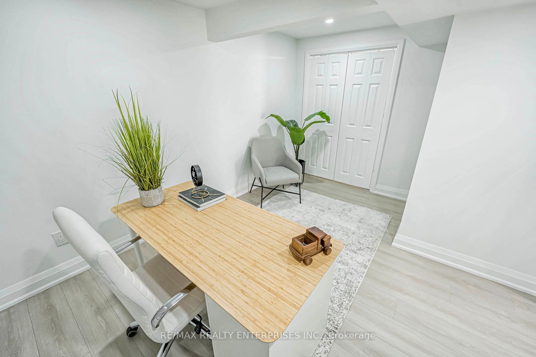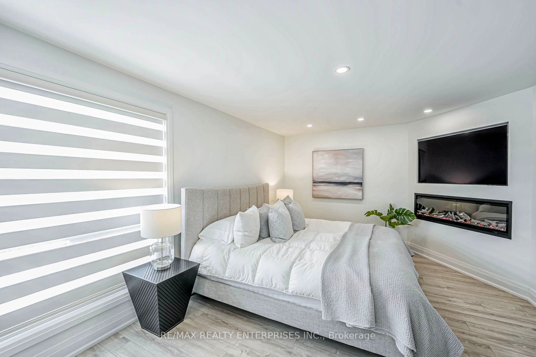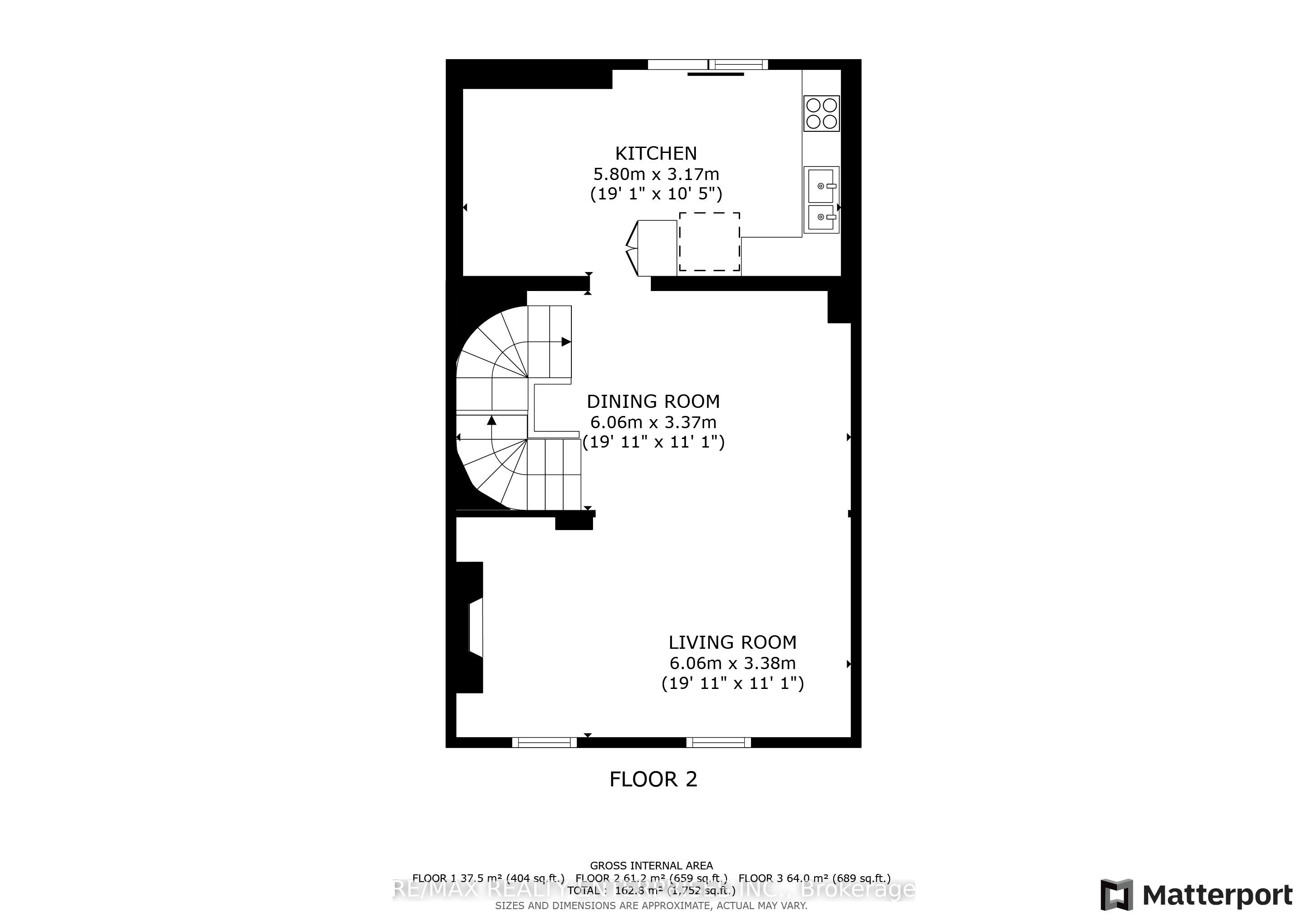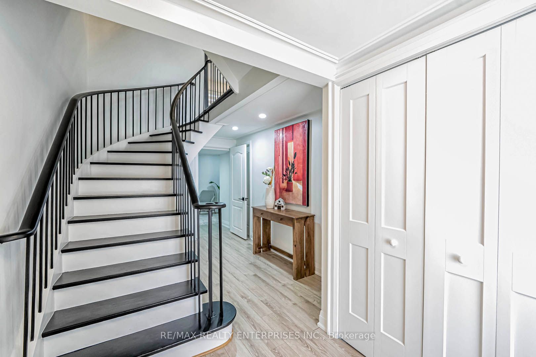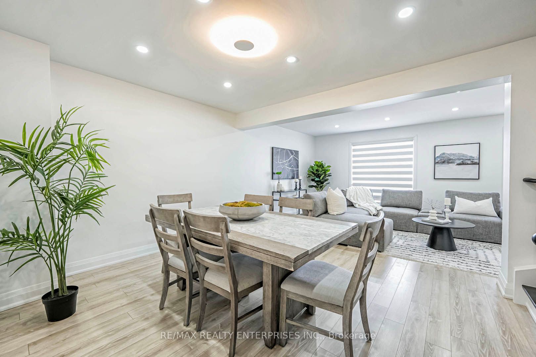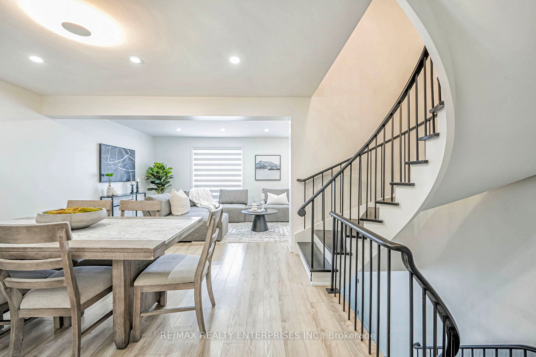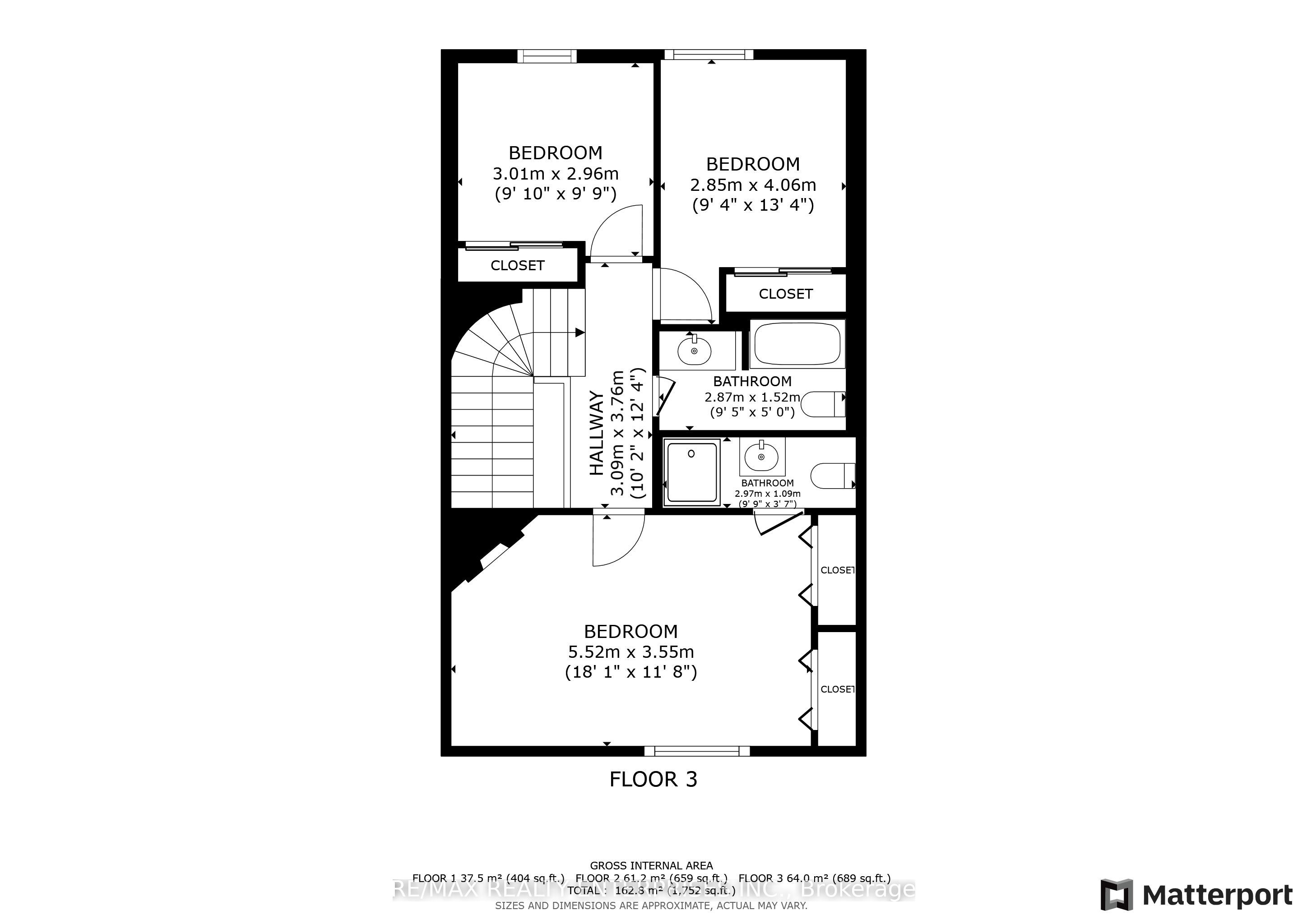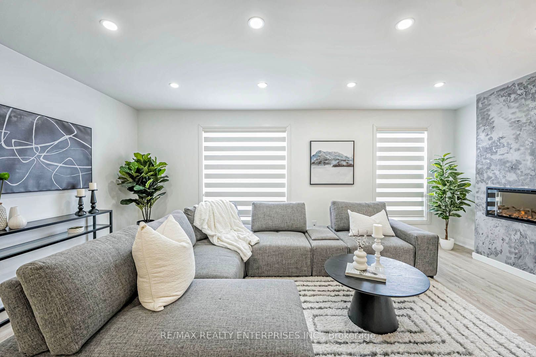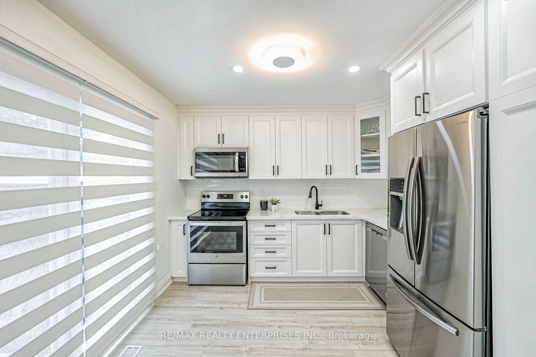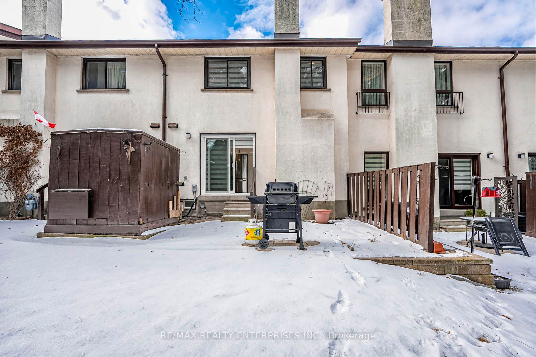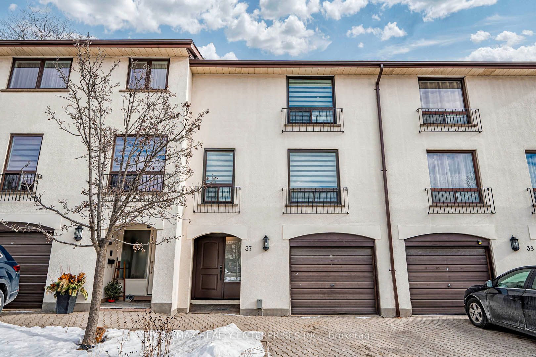
$879,900
Est. Payment
$3,361/mo*
*Based on 20% down, 4% interest, 30-year term
Listed by RE/MAX REALTY ENTERPRISES INC.
Condo Townhouse•MLS #W11942902•Price Change
Included in Maintenance Fee:
Parking
Common Elements
Water
Building Insurance
Price comparison with similar homes in Mississauga
Compared to 45 similar homes
-3.8% Lower↓
Market Avg. of (45 similar homes)
$914,672
Note * Price comparison is based on the similar properties listed in the area and may not be accurate. Consult licences real estate agent for accurate comparison
Room Details
| Room | Features | Level |
|---|---|---|
Kitchen 5.8 × 3.17 m | W/O To PatioBreakfast BarLaminate | Main |
Dining Room 6.06 × 3.37 m | Overlooks LivingLaminatePot Lights | Main |
Living Room 6.06 × 3.38 m | Picture WindowFireplaceLaminate | Main |
Primary Bedroom 5.52 × 3.55 m | 3 Pc EnsuiteLaminateHis and Hers Closets | Second |
Bedroom 2 4.06 × 2.85 m | LaminateCloset | Second |
Bedroom 3 3.01 × 2.96 m | LaminateCloset | Second |
Client Remarks
Welcome To This Charming Beautifully Maintained Complex That Offers More Than Just A Home - It's A Lifestyle. Enjoy A Peaceful Community While Taking Advantage Of The Amenities Like A Refreshing Pool, And A Park With A Playground, All Within Steps From Your Door. Perfectly Positioned Near Local Parks, Schools, The Meadowvale Community Centre, And Town Centre, Plus Easy Access To Hwys 401/407 And The GO. Inside, Discover A Tastefully Modern Interior With A Spacious Floor Plan That Blends Comfort, Convenience, Character, And The Functionality Needed For Todays Busy Lifestyle. In Addition To The 3 Bedrooms, There's A Versatile Office/Den Or Guest Room, Offering Flexibility For Your Needs. Relax By The Cozy Gas Fireplace That Creates A Warm Atmosphere Throughout The Home, While Natural Light Pours In, Brightening Each Room. The Kitchen Features An Eat-In Area With A Walkout To The Backyard. Enjoy The Updates Throughout The Home Such As Flooring, Windows, And Bathrooms. The Home Has Been Freshly Painted With Attention To Detail, Including A Stunning Venetian Accent Wall In The Living Room That Adds A Touch Of Sophistication. Retreat To The Primary Bedroom, Complete With Its Own Cozy Fireplace And An Ensuite Bath, Making It The Perfect Place To Unwind After A Long Day. Don't Miss The Opportunity To Call This Remarkable Space Your Own.
About This Property
6679 Shelter Bay Road, Mississauga, L5N 2A2
Home Overview
Basic Information
Amenities
Outdoor Pool
Visitor Parking
BBQs Allowed
Walk around the neighborhood
6679 Shelter Bay Road, Mississauga, L5N 2A2
Shally Shi
Sales Representative, Dolphin Realty Inc
English, Mandarin
Residential ResaleProperty ManagementPre Construction
Mortgage Information
Estimated Payment
$0 Principal and Interest
 Walk Score for 6679 Shelter Bay Road
Walk Score for 6679 Shelter Bay Road

Book a Showing
Tour this home with Shally
Frequently Asked Questions
Can't find what you're looking for? Contact our support team for more information.
Check out 100+ listings near this property. Listings updated daily
See the Latest Listings by Cities
1500+ home for sale in Ontario

Looking for Your Perfect Home?
Let us help you find the perfect home that matches your lifestyle
