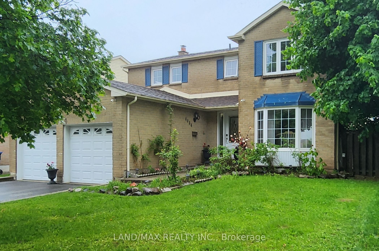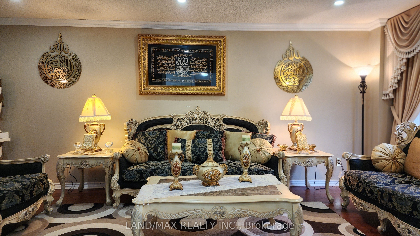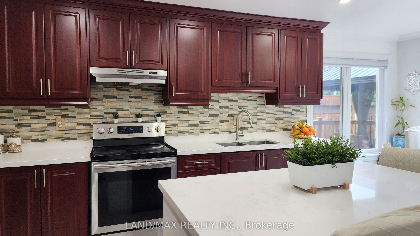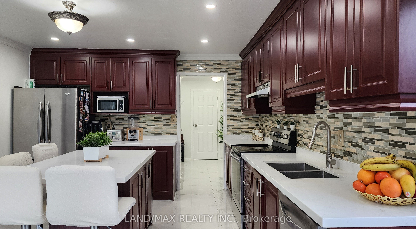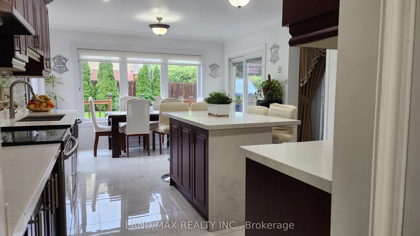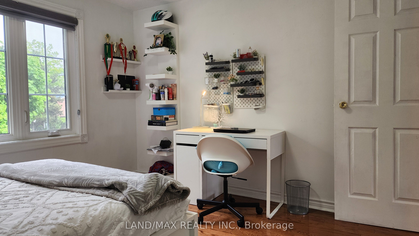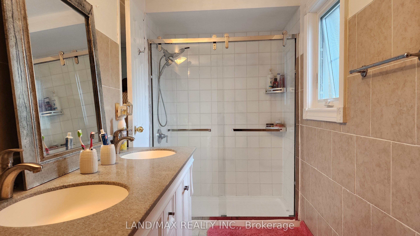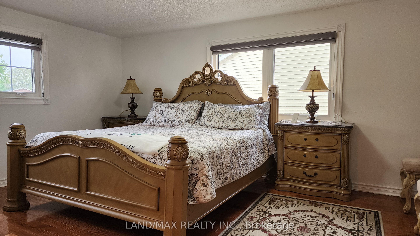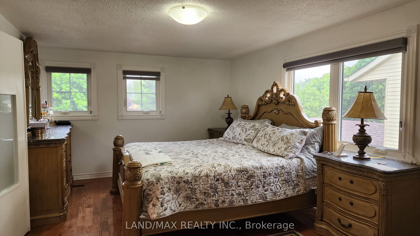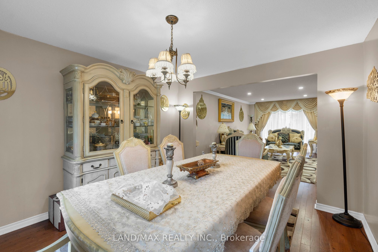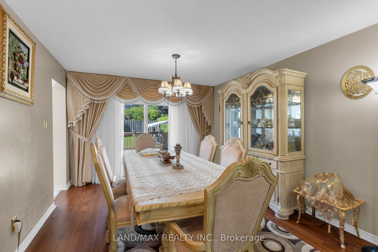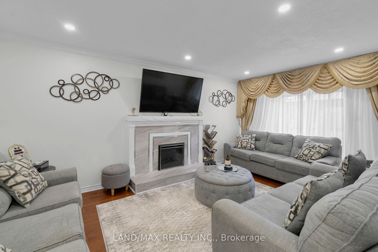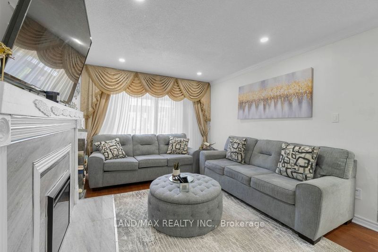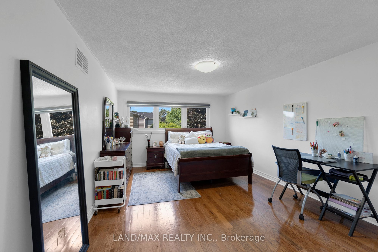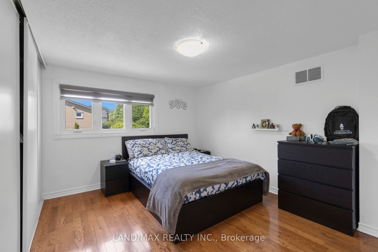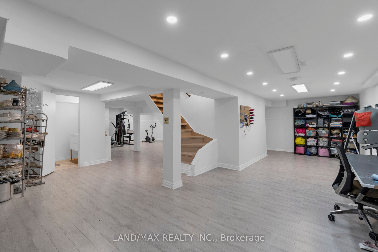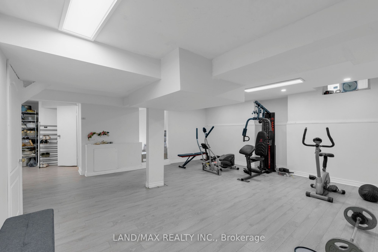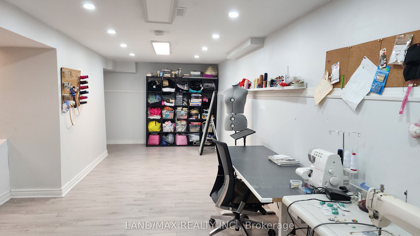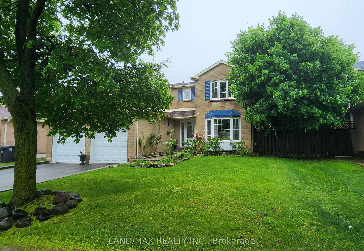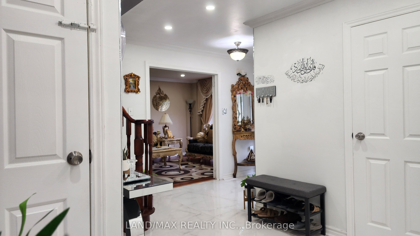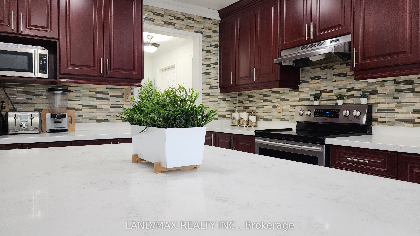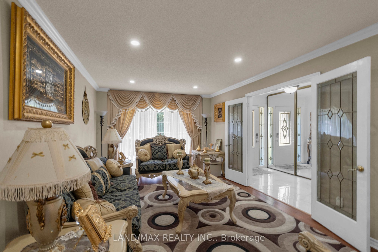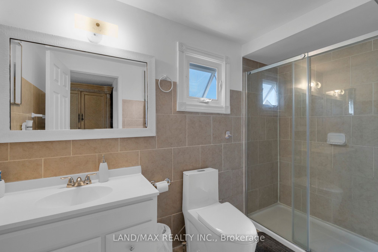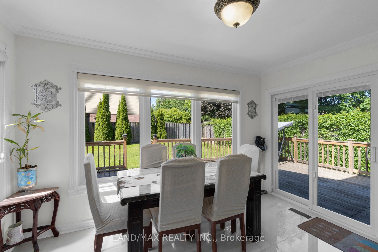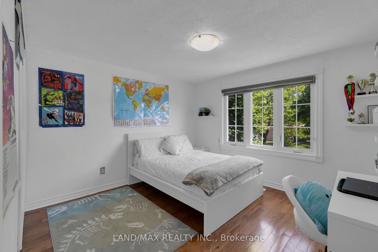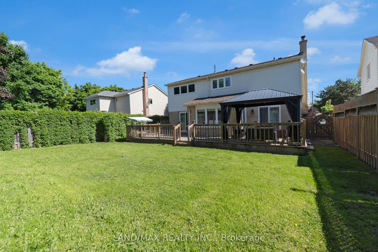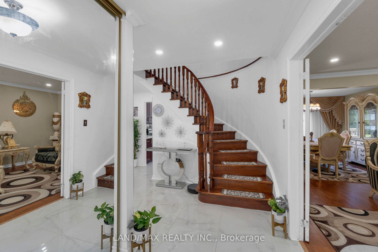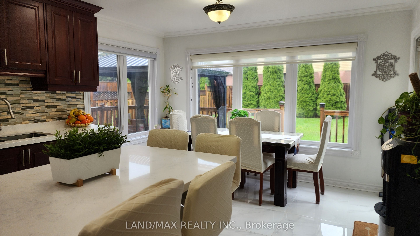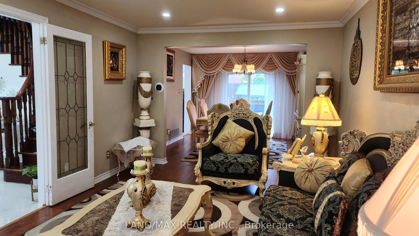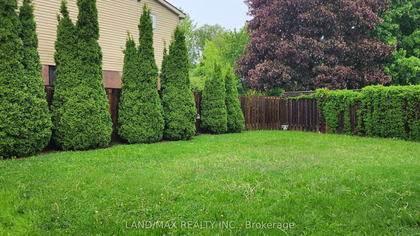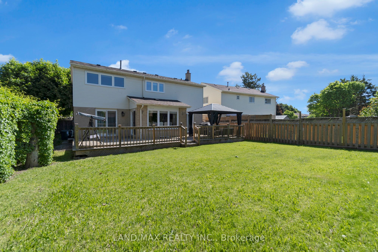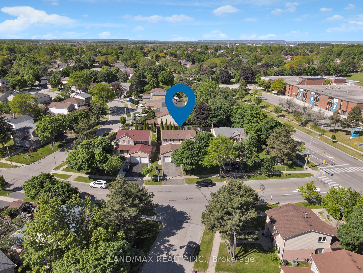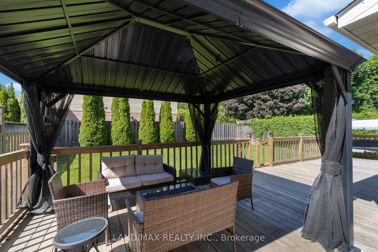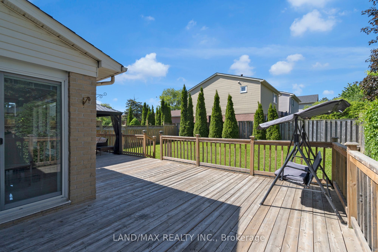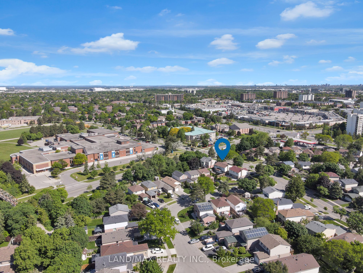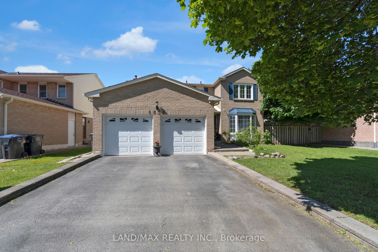
$1,449,999
Est. Payment
$5,538/mo*
*Based on 20% down, 4% interest, 30-year term
Listed by LAND/MAX REALTY INC.
Detached•MLS #W12170925•New
Price comparison with similar homes in Mississauga
Compared to 175 similar homes
-9.7% Lower↓
Market Avg. of (175 similar homes)
$1,605,922
Note * Price comparison is based on the similar properties listed in the area and may not be accurate. Consult licences real estate agent for accurate comparison
Room Details
| Room | Features | Level |
|---|---|---|
Living Room 5.9 × 3.39 m | Picture WindowBay WindowHardwood Floor | Main |
Dining Room 4.09 × 3.7 m | Sliding DoorsHardwood FloorW/O To Deck | Main |
Kitchen 5.49 × 3.84 m | Ceramic FloorPot LightsW/O To Deck | Main |
Primary Bedroom 5.24 × 3.65 m | 3 Pc EnsuiteWalk-In Closet(s)Large Window | Second |
Bedroom 2 5.4 × 3.55 m | Hardwood FloorDouble ClosetLarge Window | Second |
Bedroom 3 3.7 × 3.3 m | Hardwood FloorDouble ClosetLarge Window | Second |
Client Remarks
Don't Miss This Incredible Opportunity To Own A Spacious, Updated Family Home In One Of Mississauga Most Desirable And Convenient Neighbourhoods! This Bright And Beautifully Maintained 4-Bedroom, 4-Bathroom Home Offers An Ideal Blend Of Comfort, Style, And Functionality Perfect For Growing Or Multigenerational Families. Step Inside To Discover A Sunlit Interior With Large Windows, Pot Lights, Ceramic And Hardwood Flooring Throughout. Family Size Renovated Kitchen (2020/2021) Features Modern Cabinetry And Marble Countertops, Remote Controlled Blinds. This Home Flows Effortlessly Into Multiple Living Spaces, Including A Generous Family Room With Fireplace And Three Walkouts To A Pool-Sized Backyard, Large Deck and Gazebo For Entertaining Or Relaxing Outdoors. There Are 4 Oversized Bedrooms, Updated Bathrooms, Double-Car Garage With Direct Home Access. New Garage Doors (2020)New Doors And Windows (2021)Exterior 2nd Floor Eavestrough Accent Lighting For Enhanced Curb Appeal. New Roof (2020). Interior/Exterior Security Camera's, Blinds, Garage/Front Doors, Exterior LED Lights All Controlled By Your Phone App. BONUS Separate Side Entrance To The Basement, Previously Used As An Apartment, Creation Of A New Apt Space Will Offer Excellent Potential For In-Laws Or Rental Income (Buyer To Verify Local By-Laws)..Located Just Steps From Meadowvale Town Centre, Parks, Restaurants, Close To Churches, Mosque, And On The Direct UTM Bus Line, Schools. Easy Access to Hwy's 401, 403, 407. This Home Is Perfectly Positioned For Convenience And Community. This Is The Family Home You've Been Waiting For!
About This Property
6636 Edenwood Drive, Mississauga, L5N 3J9
Home Overview
Basic Information
Walk around the neighborhood
6636 Edenwood Drive, Mississauga, L5N 3J9
Shally Shi
Sales Representative, Dolphin Realty Inc
English, Mandarin
Residential ResaleProperty ManagementPre Construction
Mortgage Information
Estimated Payment
$0 Principal and Interest
 Walk Score for 6636 Edenwood Drive
Walk Score for 6636 Edenwood Drive

Book a Showing
Tour this home with Shally
Frequently Asked Questions
Can't find what you're looking for? Contact our support team for more information.
See the Latest Listings by Cities
1500+ home for sale in Ontario

Looking for Your Perfect Home?
Let us help you find the perfect home that matches your lifestyle
