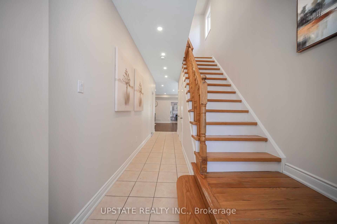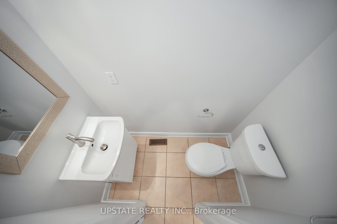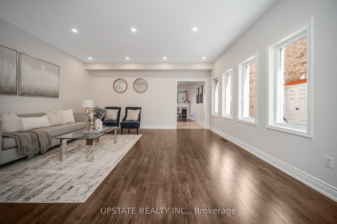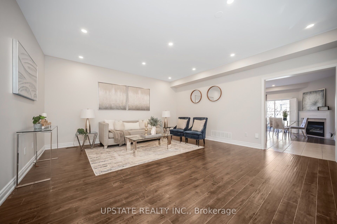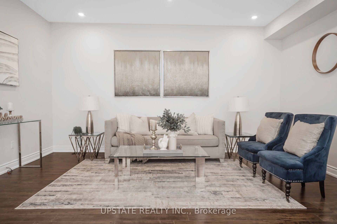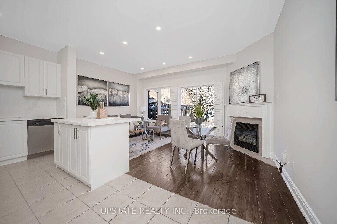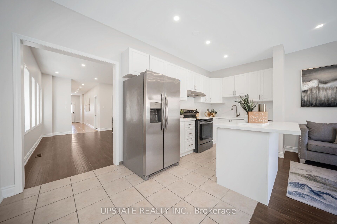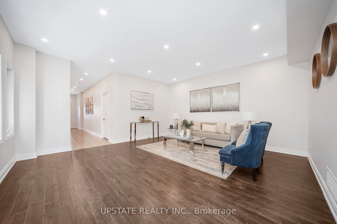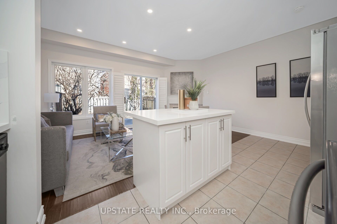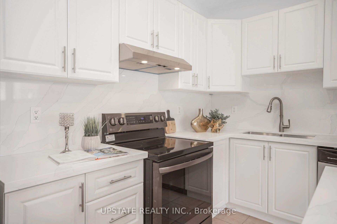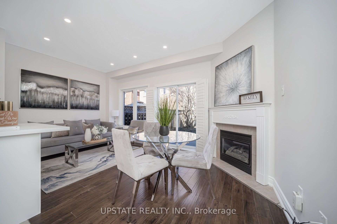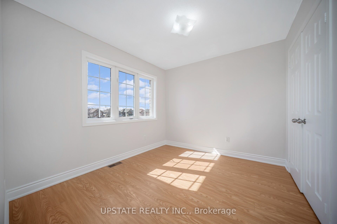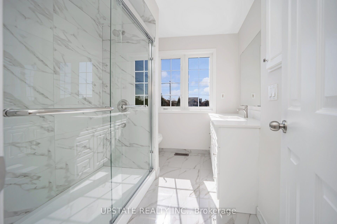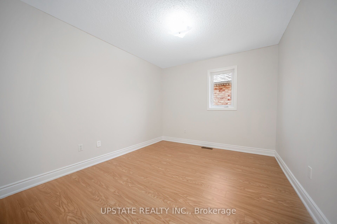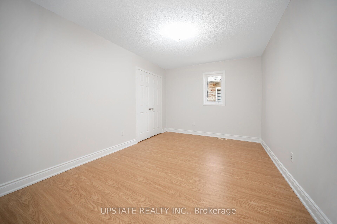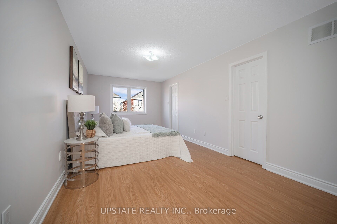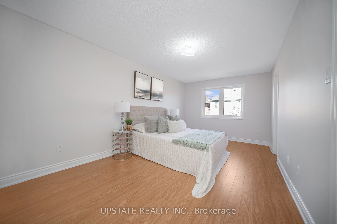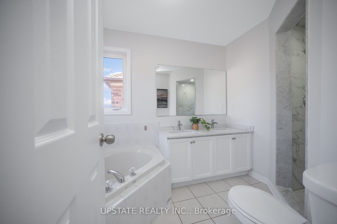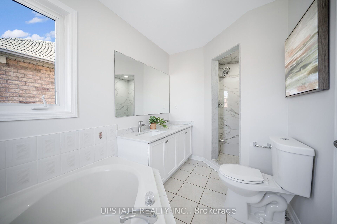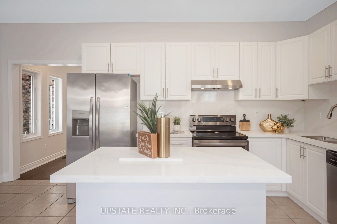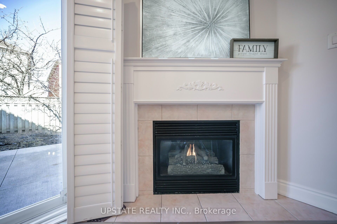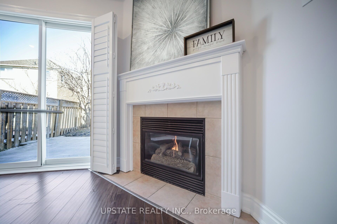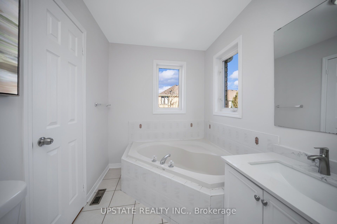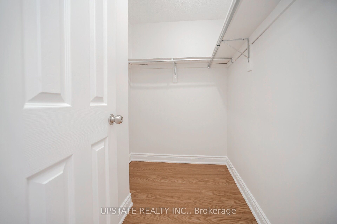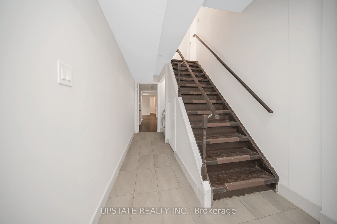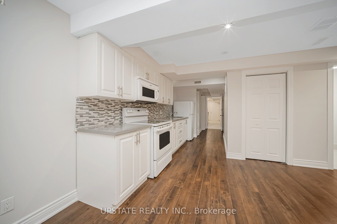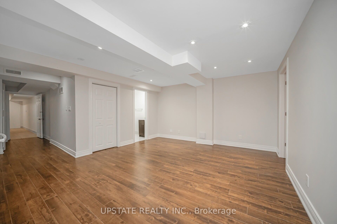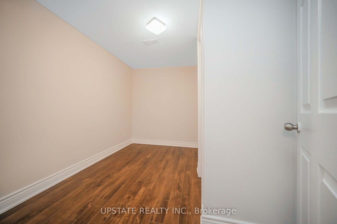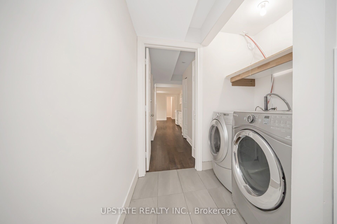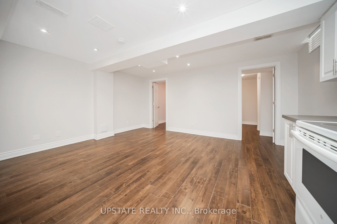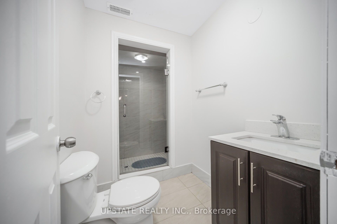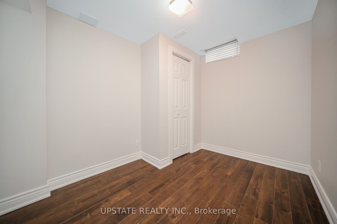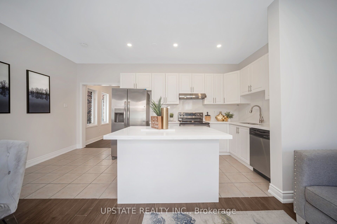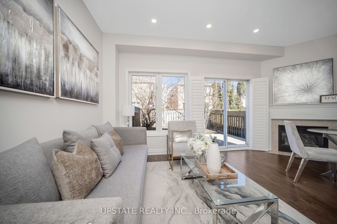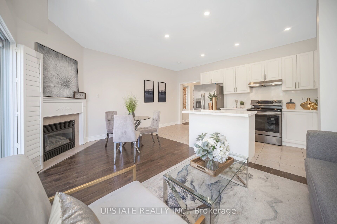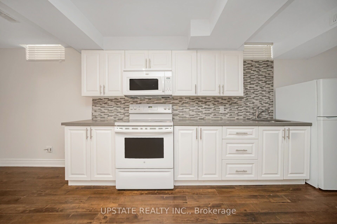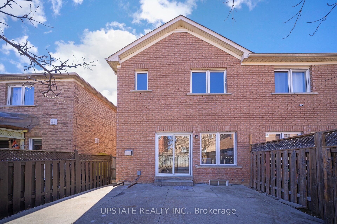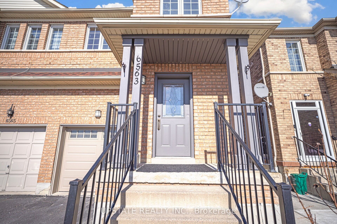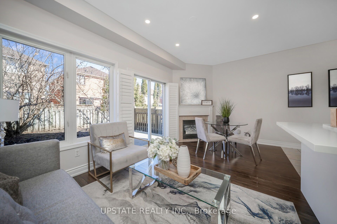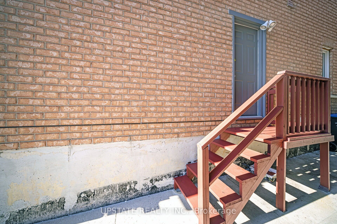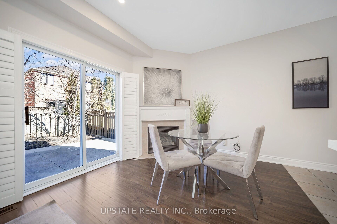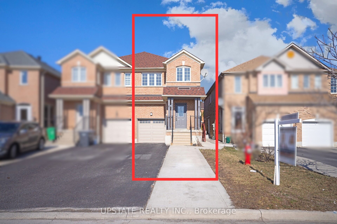
$1,219,900
Est. Payment
$4,659/mo*
*Based on 20% down, 4% interest, 30-year term
Listed by UPSTATE REALTY INC.
Semi-Detached •MLS #W12037683•New
Price comparison with similar homes in Mississauga
Compared to 3 similar homes
13.4% Higher↑
Market Avg. of (3 similar homes)
$1,075,633
Note * Price comparison is based on the similar properties listed in the area and may not be accurate. Consult licences real estate agent for accurate comparison
Room Details
| Room | Features | Level |
|---|---|---|
Living Room 4.9 × 5.17 m | LaminatePot LightsWindow | Main |
Kitchen 2.34 × 5.17 m | Ceramic FloorCentre IslandPot Lights | Main |
Primary Bedroom 5.48 × 3.13 m | LaminateWalk-In Closet(s)5 Pc Ensuite | Second |
Bedroom 2 2.77 × 4.05 m | LaminateDouble ClosetWindow | Second |
Bedroom 3 2.86 × 3.35 m | LaminateDouble ClosetWindow | Second |
Bedroom 4 2.92 × 3.1 m | LaminateClosetWindow | Second |
Client Remarks
This immaculate and meticulously maintained home, located in a highly desirable area, offers a perfect blend of modern upgrades and functional living spaces. The property features 4+2 bedrooms and 4 upgraded washrooms, providing ample space for families or guests. The home includes a 5 car parking and there is no sidewalk. Inside, the home has been freshly painted in 2025 and boasts an open-concept layout, creating a bright and inviting atmosphere. The upgraded kitchen is a standout feature, equipped with pot lights, quartz countertops, a center island, and stainless steel appliances, making it ideal for both everyday cooking and entertaining. The family room is equally impressive, featuring pot lights, a cozy gas fireplace, and direct access to the deck, perfect for indoor-outdoor living. The spacious living room is adorned with laminate flooring, pot lights, and large windows that flood the space with natural light. On the second floor, you'll find four generously sized bedrooms. The primary bedroom is a true retreat, complete with a walk-in closet and an upgraded ensuite bathroom featuring a double vanity. The additional bedrooms are spacious, each with closets and windows, ensuring comfort for everyone. The basement adds even more versatility, offering two additional bedrooms with a separate entrance, a cold cellar, and two storage rooms, making it ideal for extended family, guests, or additional storage needs. The home has been thoughtfully updated, with the AC, Furnace & roof replaced. All washrooms were upgraded in 2025. AMP 150. Front and back Concrete. The location of this home is unmatched, providing easy access to major highways like the 401 and 407. Its just minutes away from Heartland, schools, shopping centers, public transit, and the library, ensuring all your daily needs are within reach. This property truly combines modern living with convenience, making it a perfect place to call
About This Property
6563 Song Bird Crescent, Mississauga, L5W 1E1
Home Overview
Basic Information
Walk around the neighborhood
6563 Song Bird Crescent, Mississauga, L5W 1E1
Shally Shi
Sales Representative, Dolphin Realty Inc
English, Mandarin
Residential ResaleProperty ManagementPre Construction
Mortgage Information
Estimated Payment
$0 Principal and Interest
 Walk Score for 6563 Song Bird Crescent
Walk Score for 6563 Song Bird Crescent

Book a Showing
Tour this home with Shally
Frequently Asked Questions
Can't find what you're looking for? Contact our support team for more information.
Check out 100+ listings near this property. Listings updated daily
See the Latest Listings by Cities
1500+ home for sale in Ontario

Looking for Your Perfect Home?
Let us help you find the perfect home that matches your lifestyle
