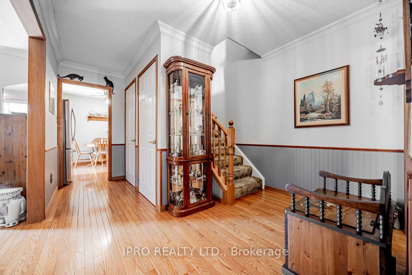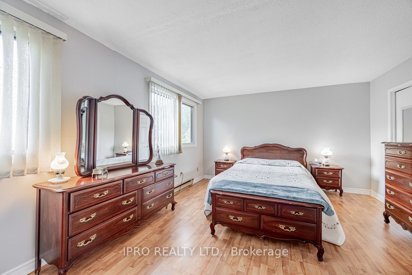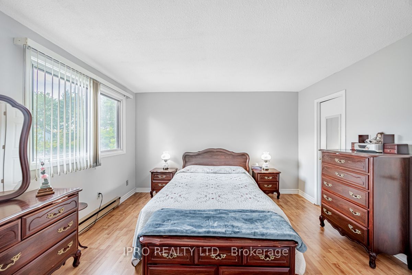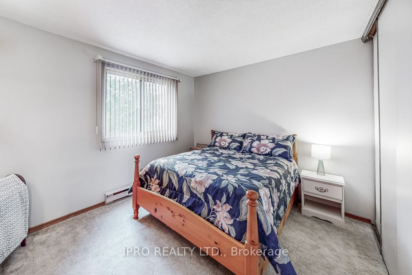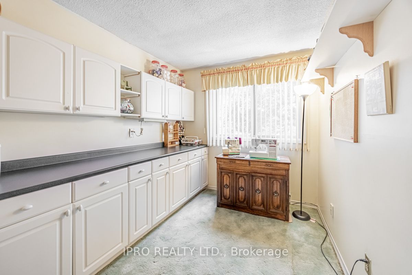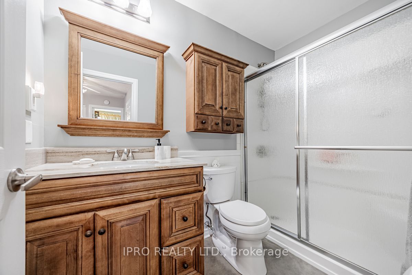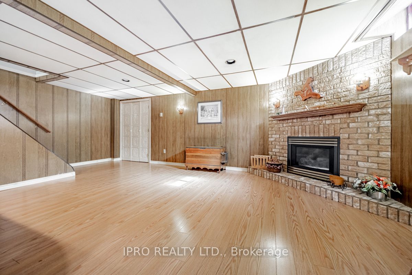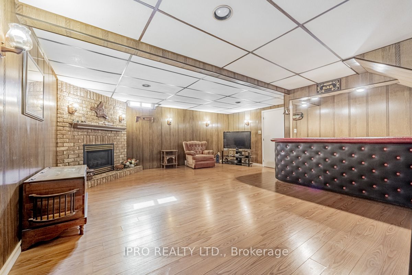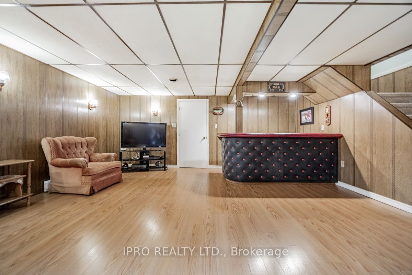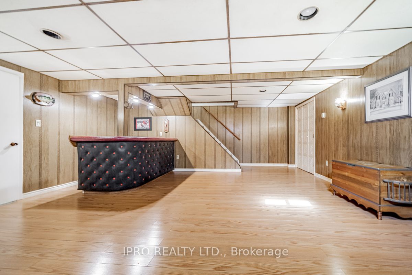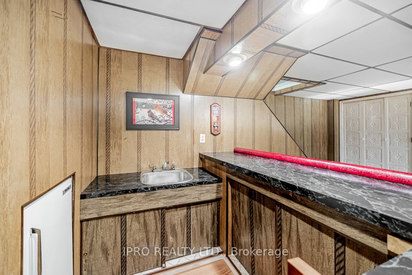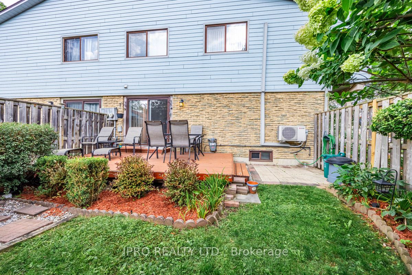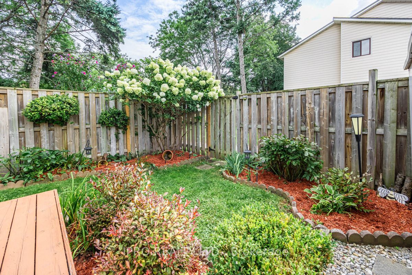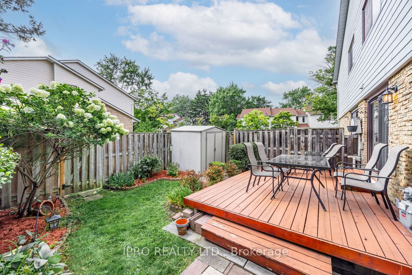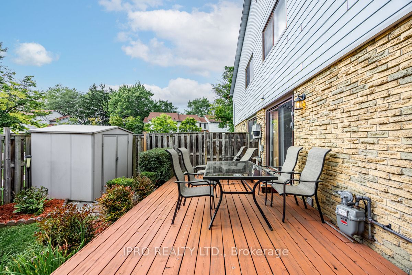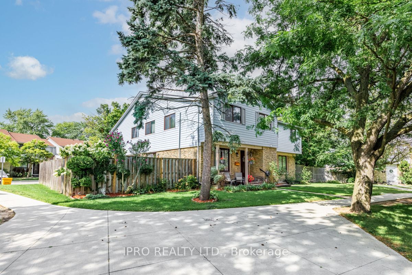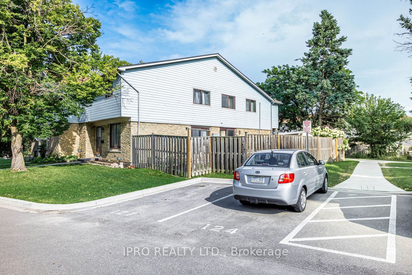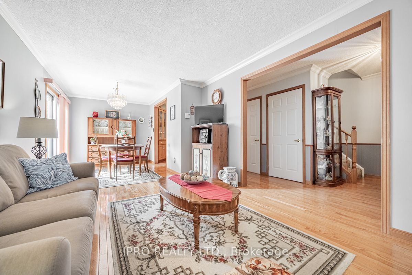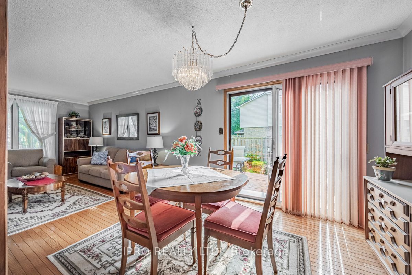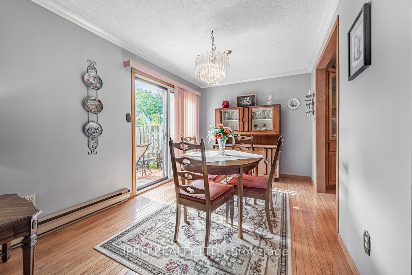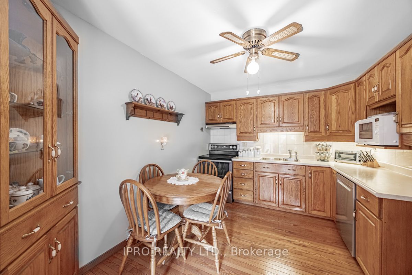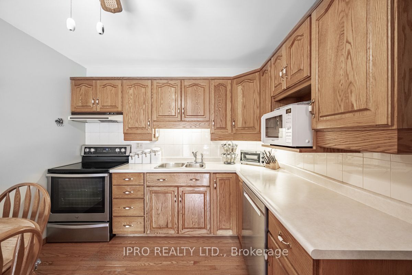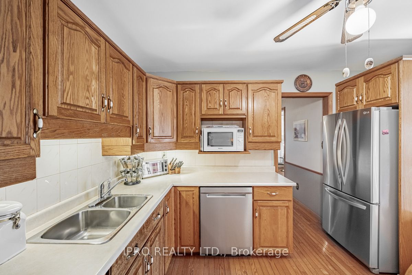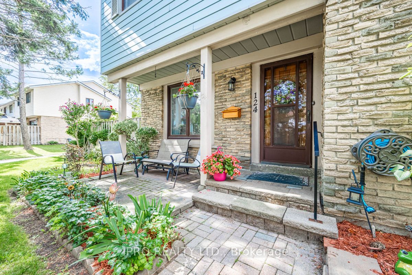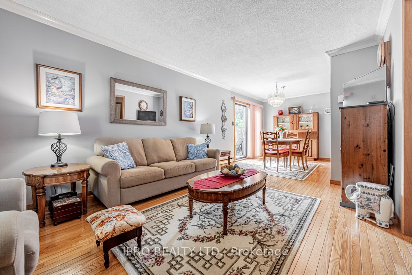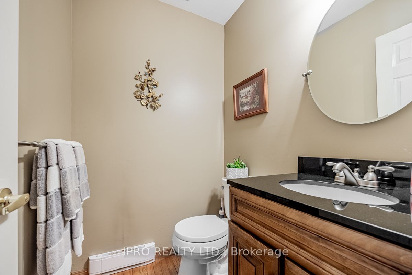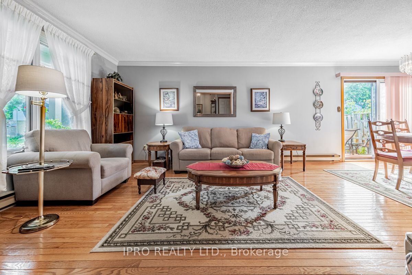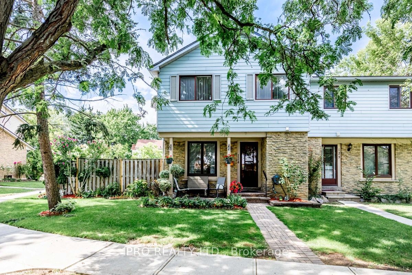
$699,000
Est. Payment
$2,670/mo*
*Based on 20% down, 4% interest, 30-year term
Listed by IPRO REALTY LTD.
Condo Townhouse•MLS #W12171909•New
Included in Maintenance Fee:
Water
Cable TV
Common Elements
Building Insurance
Parking
Price comparison with similar homes in Mississauga
Compared to 27 similar homes
-7.8% Lower↓
Market Avg. of (27 similar homes)
$757,885
Note * Price comparison is based on the similar properties listed in the area and may not be accurate. Consult licences real estate agent for accurate comparison
Room Details
| Room | Features | Level |
|---|---|---|
Living Room 4.72 × 3.43 m | Hardwood FloorOpen ConceptCombined w/Dining | Main |
Dining Room 3.25 × 2.79 m | Hardwood FloorCombined w/LivingW/O To Sundeck | Main |
Kitchen 3.12 × 3.68 m | Hardwood FloorBacksplashEat-in Kitchen | Main |
Primary Bedroom 5.66 × 3.99 m | LaminateWalk-In Closet(s)Window | Second |
Bedroom 4 | Combined w/PrimaryOpen ConceptCloset | Second |
Bedroom 2 2.49 × 3.99 m | BroadloomClosetWindow | Second |
Client Remarks
Rarely offered, Inside Corner Quad Unit, 4 bedroom model (now used as 3). Original owners, lovingly maintained, spacious layout with bright sun filled rooms, beautiful perennial gardens front and back, fenced yard, interlock front walkway, great location within complex, parking space close to unit. Main level features beautiful Hardwood Floors throughout, crown molding, walkout to sundeck from dining area through sliding glass doors, large entrance foyer with wainscoting and powder room. Updated eat-in kitchen with plenty of storage and under cupboard lighting. Oversized master bedroom with walk in closet, easy to convert back additional space to original 4th bedroom. Third bedroom features lots of built in storage for a great craft room, office or nursery. Finished basement family room with wet bar, gas fireplace as-is, large finished storage room and a pantry area with bathroom rough in. Over 2000 sq/ft of living space including basement. This 2 storey townhouse is in a wonderful family neighborhood, in the in the highly sought after Streetsville Community. Steps to Parks, Shopping, Walking Trails, Bus at your door, easy work commute close to hwys 401 & 407, Minutes to Streetsville Go. The area complexes share Meadowvale South Rec Centre with outdoor pool, tennis/ basketball court, party room and more, lots of visitor parking. A great location for your growing family to call home.
About This Property
6540 Falconer Drive, Mississauga, L5N 1M1
Home Overview
Basic Information
Amenities
BBQs Allowed
Outdoor Pool
Party Room/Meeting Room
Tennis Court
Visitor Parking
Walk around the neighborhood
6540 Falconer Drive, Mississauga, L5N 1M1
Shally Shi
Sales Representative, Dolphin Realty Inc
English, Mandarin
Residential ResaleProperty ManagementPre Construction
Mortgage Information
Estimated Payment
$0 Principal and Interest
 Walk Score for 6540 Falconer Drive
Walk Score for 6540 Falconer Drive

Book a Showing
Tour this home with Shally
Frequently Asked Questions
Can't find what you're looking for? Contact our support team for more information.
See the Latest Listings by Cities
1500+ home for sale in Ontario

Looking for Your Perfect Home?
Let us help you find the perfect home that matches your lifestyle
