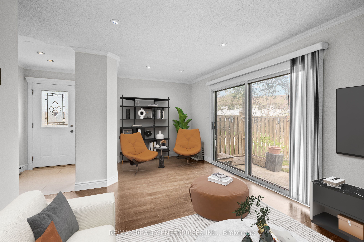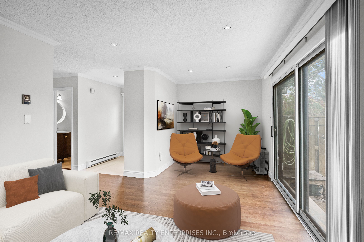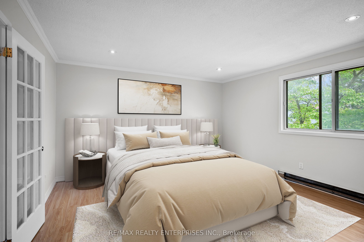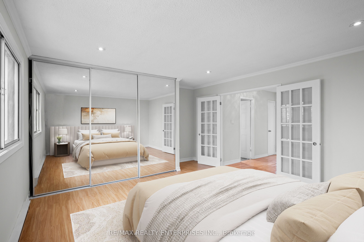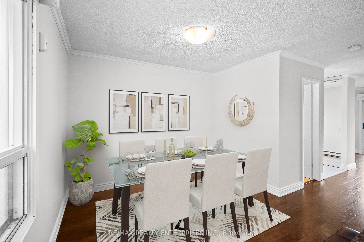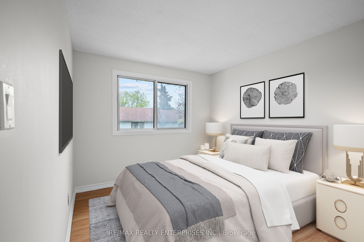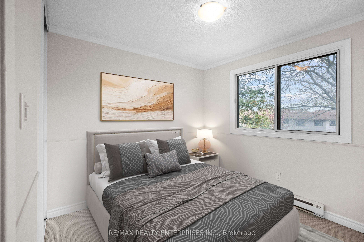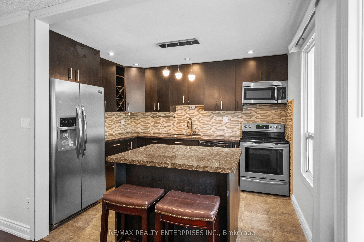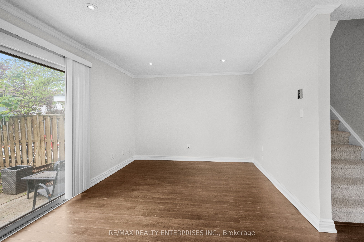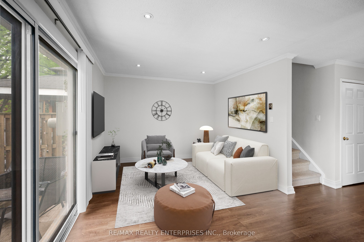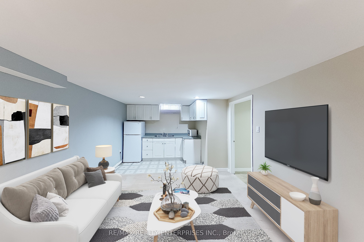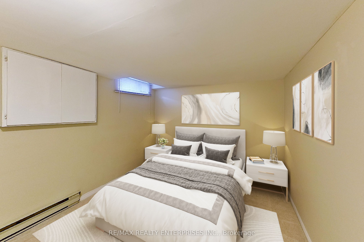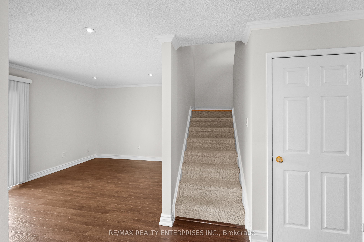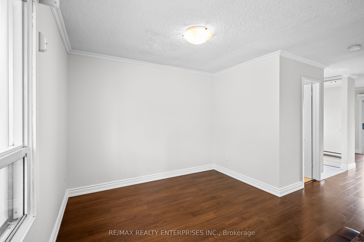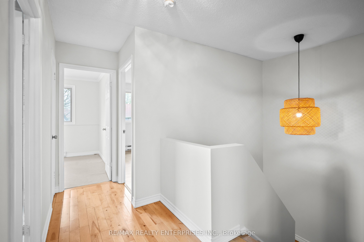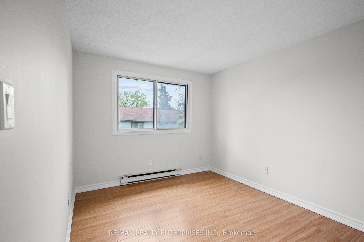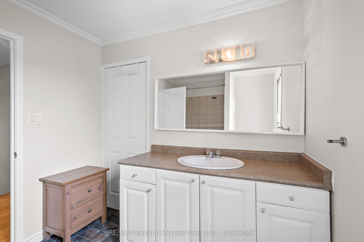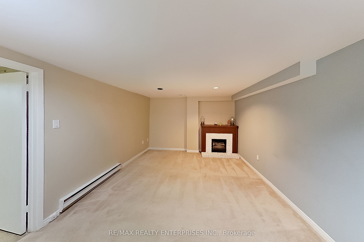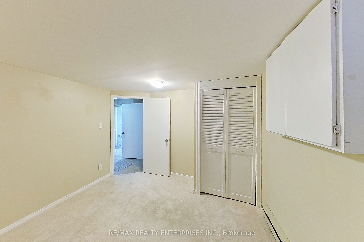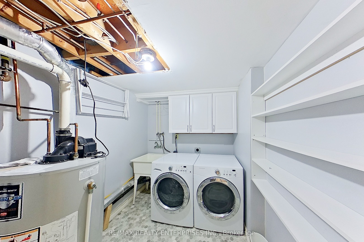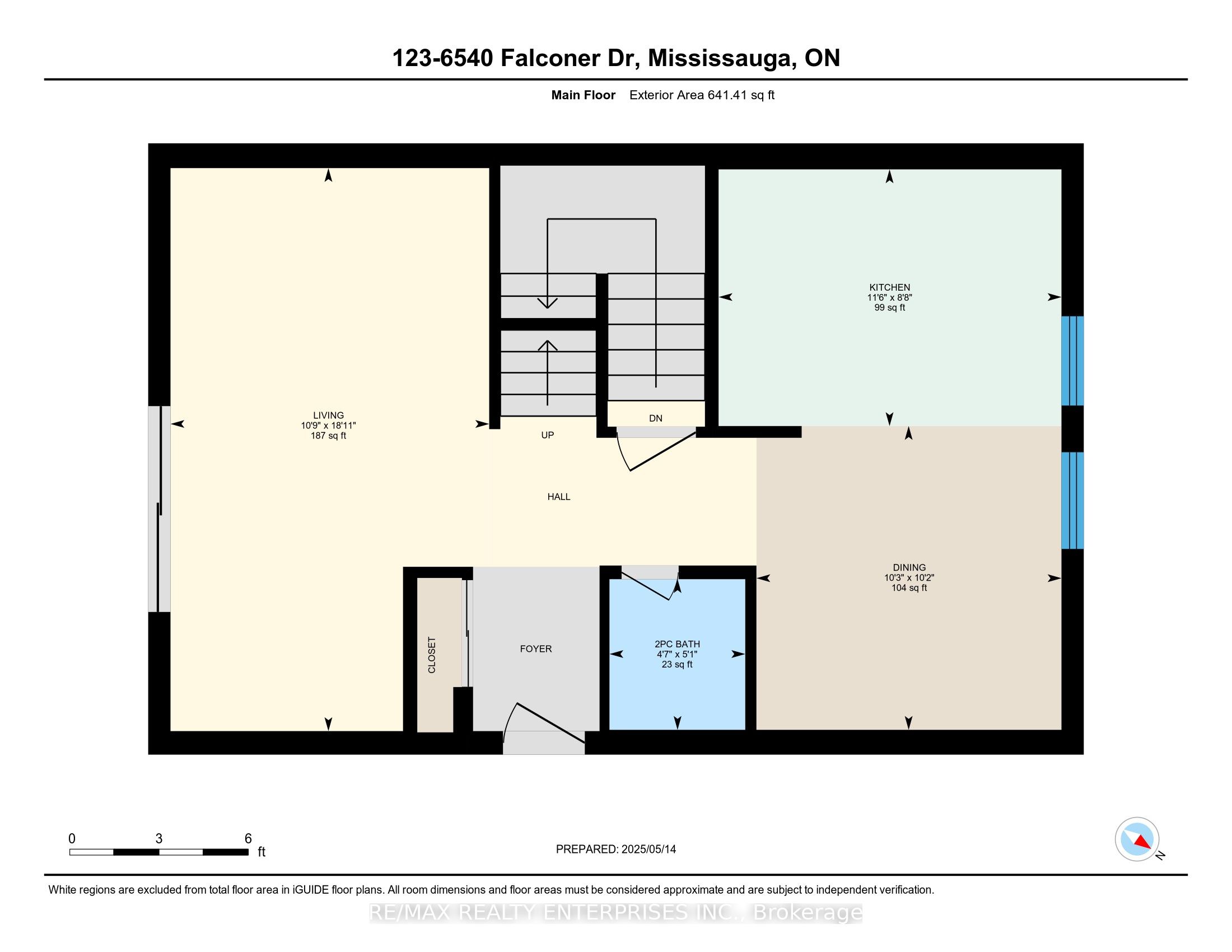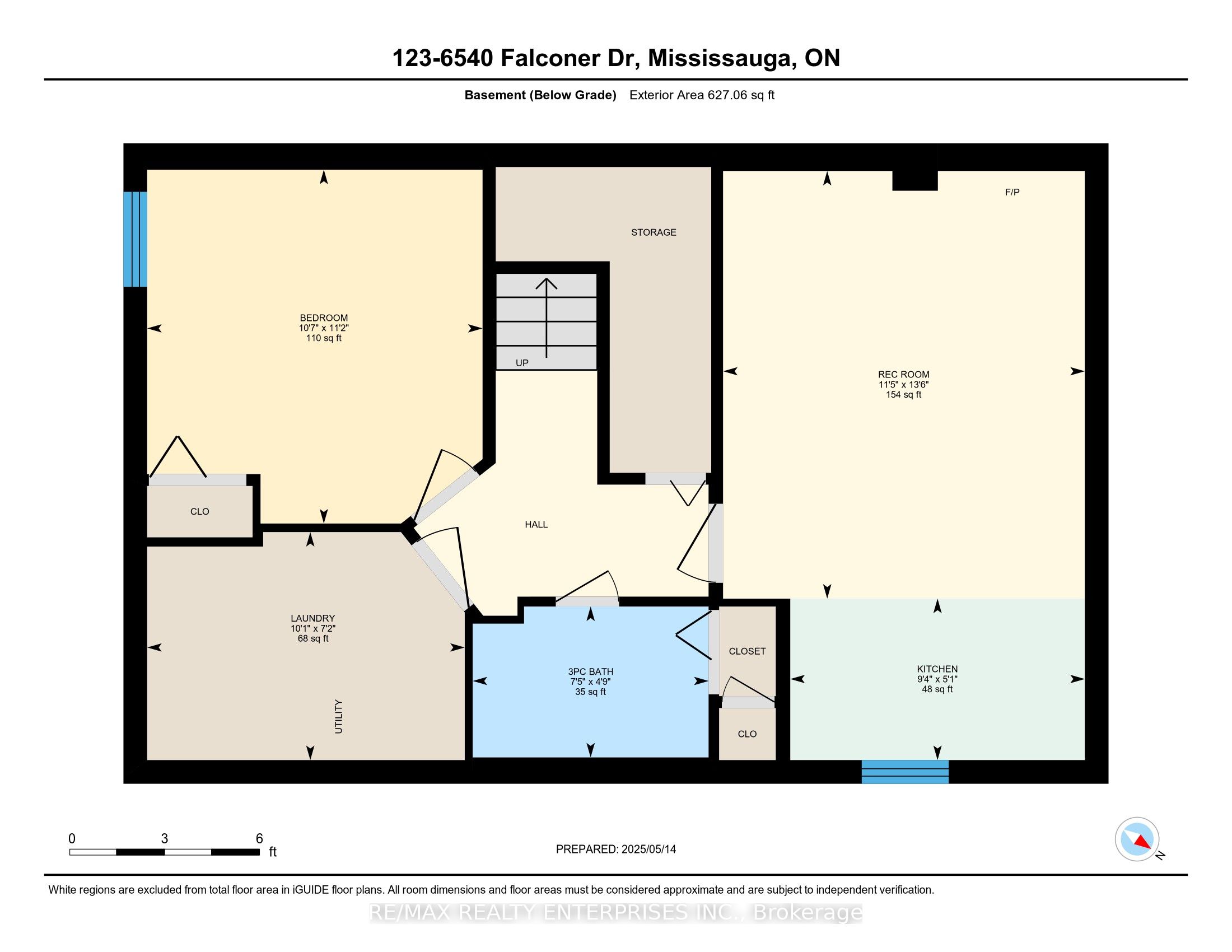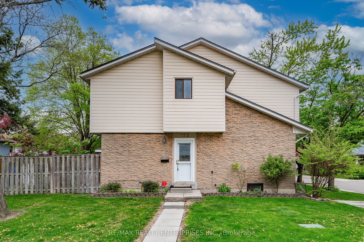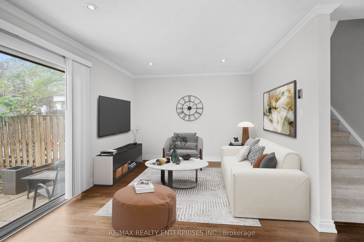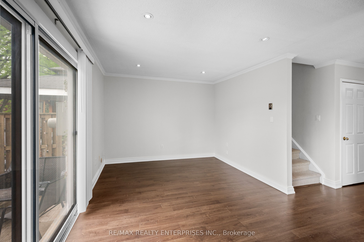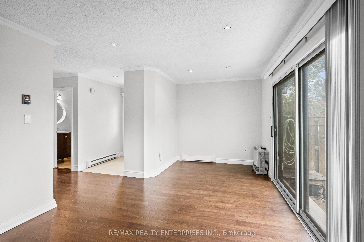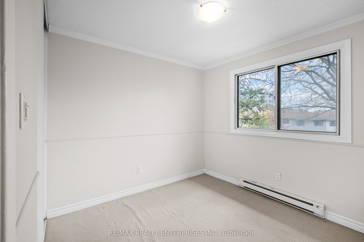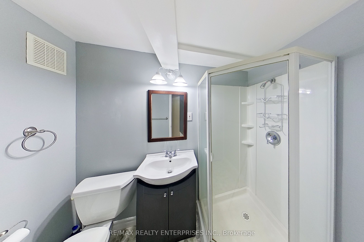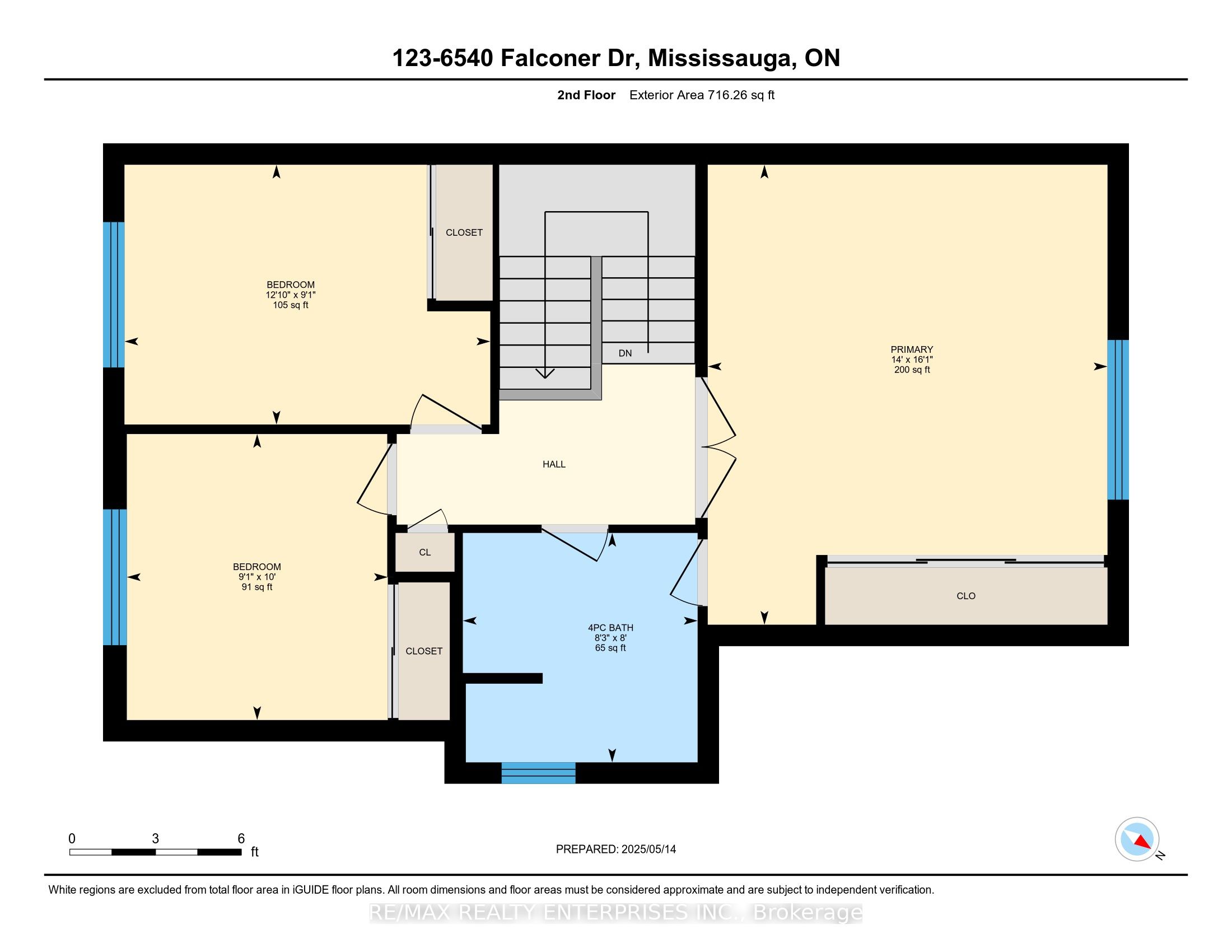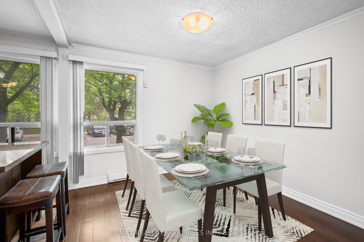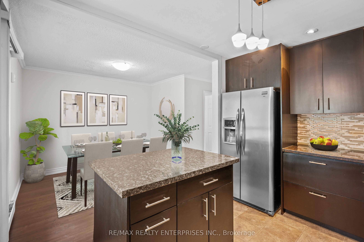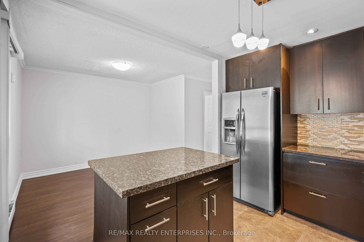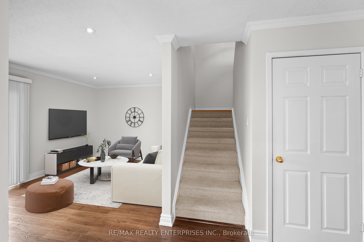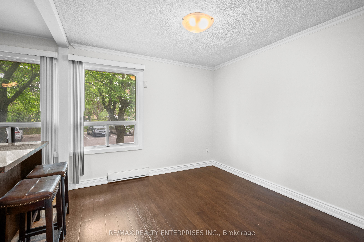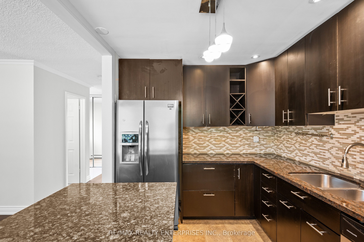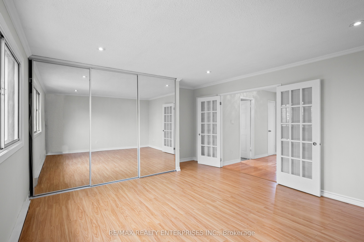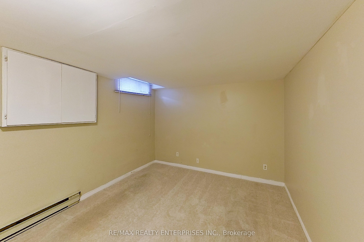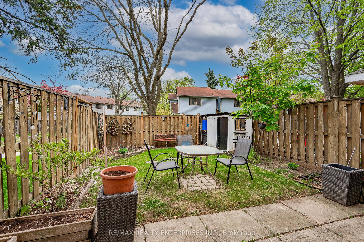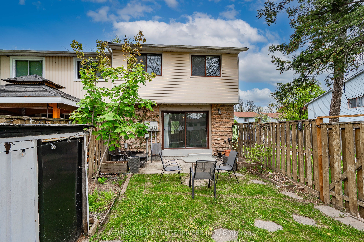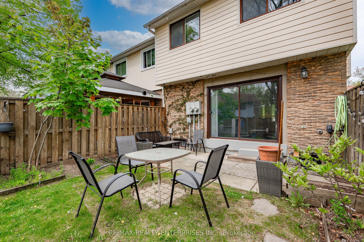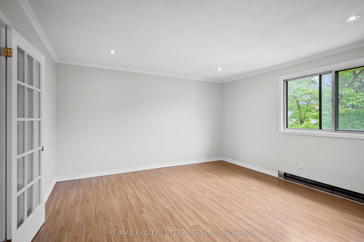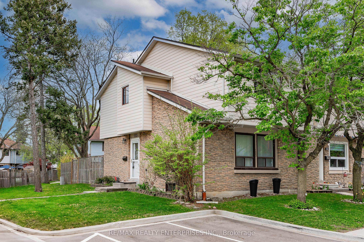
$650,000
Est. Payment
$2,483/mo*
*Based on 20% down, 4% interest, 30-year term
Listed by RE/MAX REALTY ENTERPRISES INC.
Condo Townhouse•MLS #W12151160•New
Included in Maintenance Fee:
Water
Common Elements
Building Insurance
Price comparison with similar homes in Mississauga
Compared to 62 similar homes
-26.4% Lower↓
Market Avg. of (62 similar homes)
$883,339
Note * Price comparison is based on the similar properties listed in the area and may not be accurate. Consult licences real estate agent for accurate comparison
Room Details
| Room | Features | Level |
|---|---|---|
Living Room 5.77 × 3.26 m | Hardwood FloorWalk-Out | Main |
Dining Room 3.11 × 3.12 m | Hardwood FloorOpen ConceptCombined w/Kitchen | Main |
Kitchen 3.5 × 2.63 m | Vinyl FloorStainless Steel ApplCentre Island | Main |
Bedroom 3 3.05 × 2.78 m | BroadloomClosetWindow | Second |
Kitchen 2.84 × 1.56 m | Vinyl FloorPot LightsWindow | Basement |
Bedroom 4 3.41 × 3.23 m | BroadloomClosetWindow | Basement |
Client Remarks
Move in ready! Fresh and spacious end-unit townhome for sale in Streetsville, located in a family-friendly complex in Mississauga. One of the larger units in the community, this bright home features freshly painted main and upper floors and a well-designed open-concept layout. The kitchen offers granite countertops, stainless steel appliances, and a centre island with breakfast bar perfect for both everyday living and entertaining.Upstairs, the oversized primary bedroom includes a smart closet system with soft-close drawers, while the two additional bedrooms also features built-in organizers. The finished basement includes a large rec room, an additional bedroom, full bathroom, and a kitchenette setup with cabinetry, sink, microwave, and stove connection. Enjoy a large private fenced backyard, end-unit privacy, and a location just minutes to Streetsville GO Station, top-rated schools, parks, and local shops. Residents also have access to community amenities, including an outdoor pool, tennis court, basketball court, pickleball court, and a party room.
About This Property
6540 Falconer Drive, Mississauga, L5N 1M1
Home Overview
Basic Information
Amenities
Visitor Parking
Walk around the neighborhood
6540 Falconer Drive, Mississauga, L5N 1M1
Shally Shi
Sales Representative, Dolphin Realty Inc
English, Mandarin
Residential ResaleProperty ManagementPre Construction
Mortgage Information
Estimated Payment
$0 Principal and Interest
 Walk Score for 6540 Falconer Drive
Walk Score for 6540 Falconer Drive

Book a Showing
Tour this home with Shally
Frequently Asked Questions
Can't find what you're looking for? Contact our support team for more information.
See the Latest Listings by Cities
1500+ home for sale in Ontario

Looking for Your Perfect Home?
Let us help you find the perfect home that matches your lifestyle
