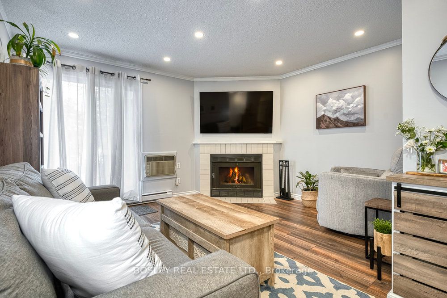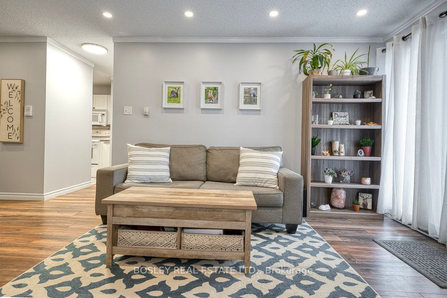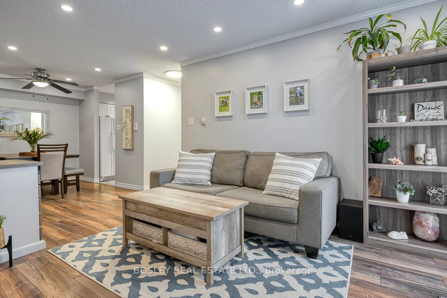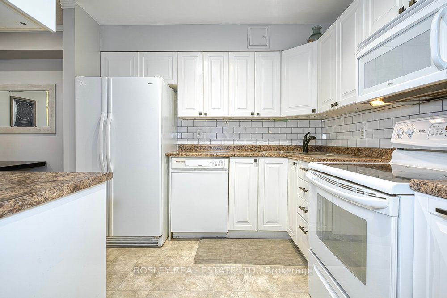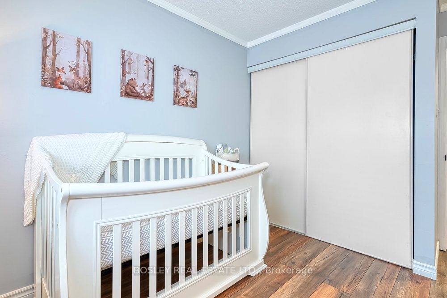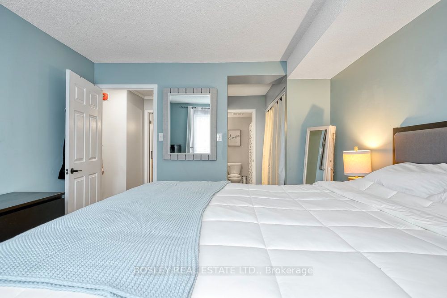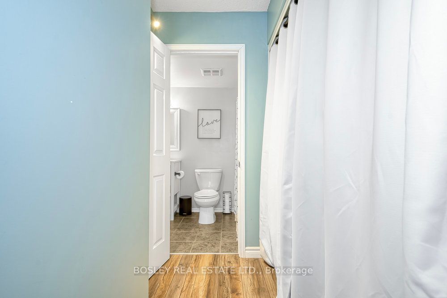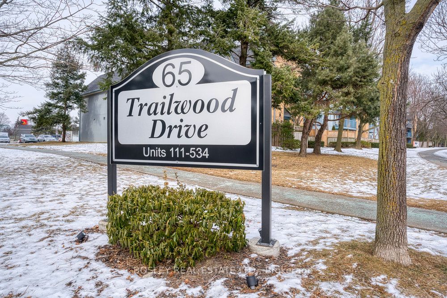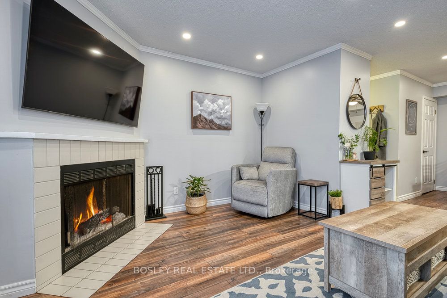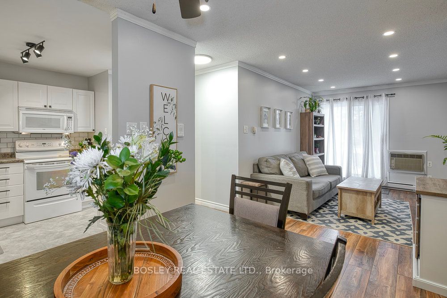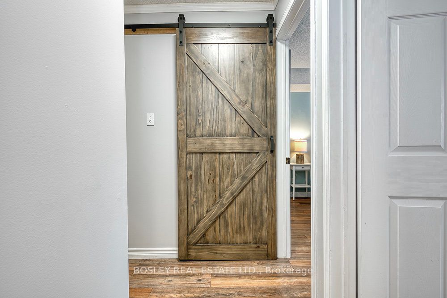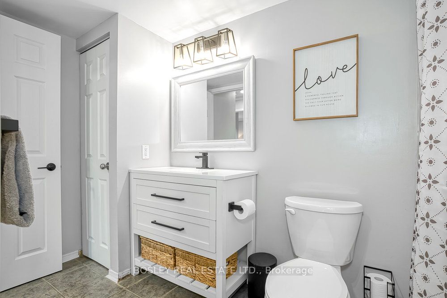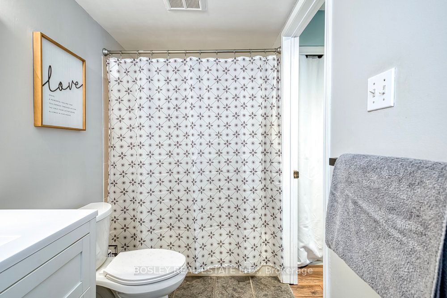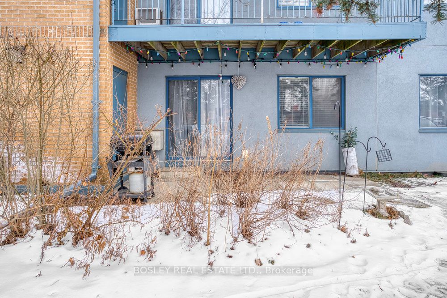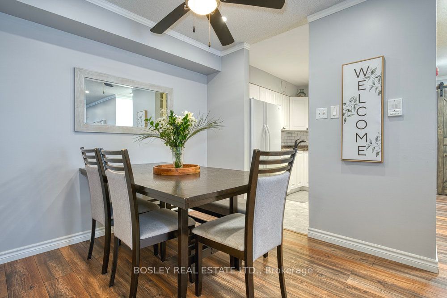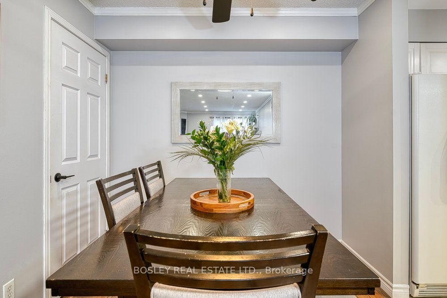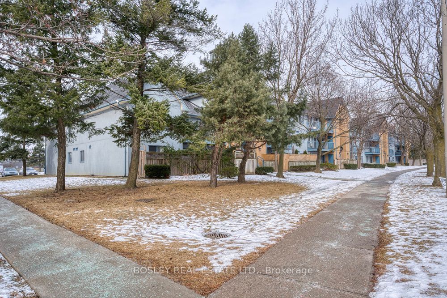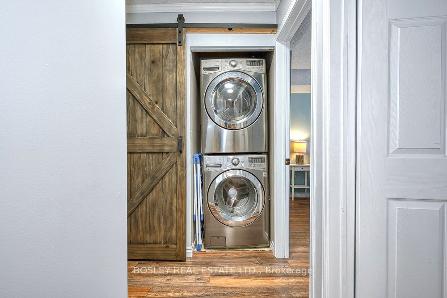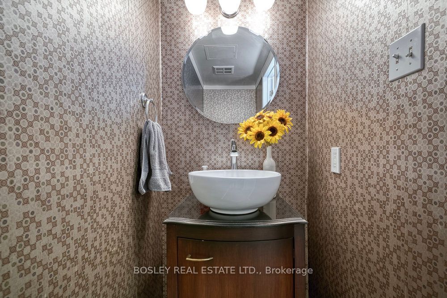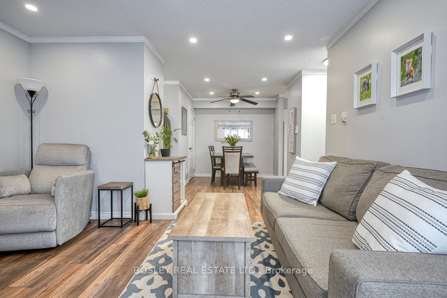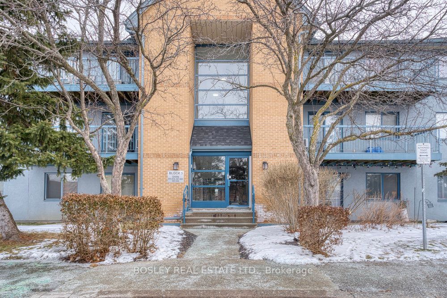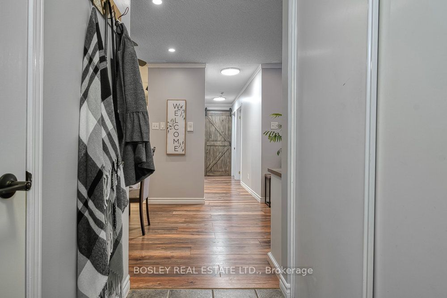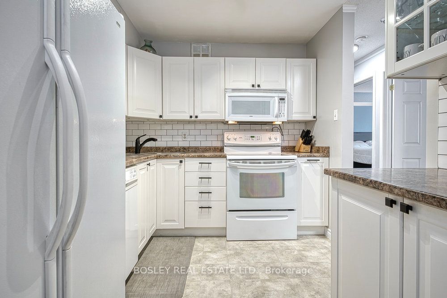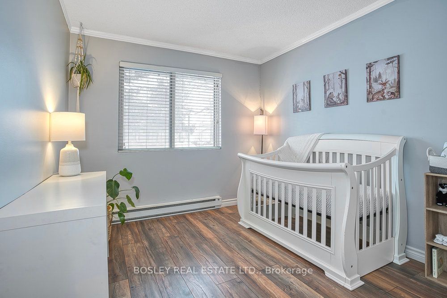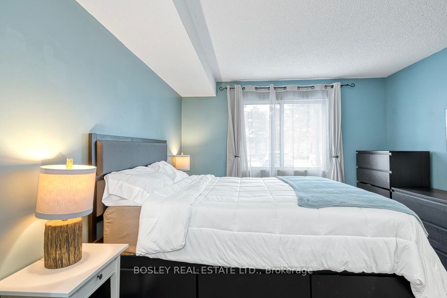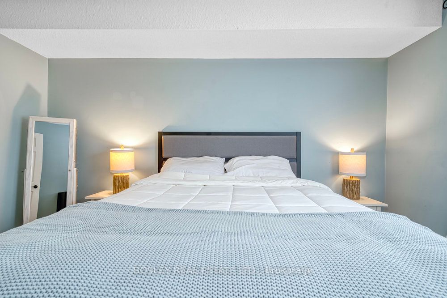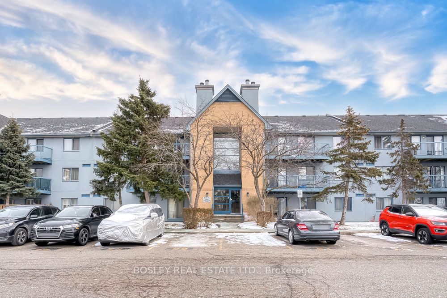
$499,000
Est. Payment
$1,906/mo*
*Based on 20% down, 4% interest, 30-year term
Listed by BOSLEY REAL ESTATE LTD.
Condo Townhouse•MLS #W12083444•New
Included in Maintenance Fee:
Water
Cable TV
Common Elements
Building Insurance
Parking
Price comparison with similar homes in Mississauga
Compared to 21 similar homes
-31.2% Lower↓
Market Avg. of (21 similar homes)
$724,767
Note * Price comparison is based on the similar properties listed in the area and may not be accurate. Consult licences real estate agent for accurate comparison
Room Details
| Room | Features | Level |
|---|---|---|
Dining Room 3.99 × 2.58 m | LaminateCloset | Main |
Living Room 3.48 × 4.07 m | LaminateFireplaceW/O To Patio | Main |
Kitchen 2.6 × 2.77 m | LaminateBacksplash | Main |
Bedroom 3.74 × 2.81 m | LaminateWindowDouble Closet | Main |
Primary Bedroom 3.73 × 3.41 m | LaminateWalk-In Closet(s) | Main |
Client Remarks
Ideal for first-time buyers. This spacious and stylish ground-floor 2-bedroom, 2-bathroom condo offers the perfect blend of comfort and convenience. The open-concept living and dining area features stylish laminate flooring, a charming wood-burning fireplace, and direct walk-out access to a west-facing patio perfect for relaxing or entertaining. The updated kitchen is both functional and inviting, complete with a ceramic tile backsplash, ample counter space, and a clear view into the dining area, making it easy to stay connected while hosting. The primary bedroom features a his and her closet and a modernized 4-piece semi-ensuite. A trendy barn door conceals the in-suite laundry, maximizing space while adding a touch of character. This unit also includes one designated parking spot, with additional rental parking available, as well as a private storage room for all your extras. Located just steps from transit, Recreation area, schools and shopping. EXTRAS: Barn door'20, Kitchen backsplash'24, Laminate floors'20, Kitchen faucet'23, bathroom faucets'20,Kitchen cabinets painted/hardware'24, Painted throughout'24, Kitchen ceiling light'24, Hallway ceiling light'23, Main Bathroom updated '22
About This Property
65 Trailwood Drive, Mississauga, L4Z 3L1
Home Overview
Basic Information
Amenities
BBQs Allowed
Visitor Parking
Walk around the neighborhood
65 Trailwood Drive, Mississauga, L4Z 3L1
Shally Shi
Sales Representative, Dolphin Realty Inc
English, Mandarin
Residential ResaleProperty ManagementPre Construction
Mortgage Information
Estimated Payment
$0 Principal and Interest
 Walk Score for 65 Trailwood Drive
Walk Score for 65 Trailwood Drive

Book a Showing
Tour this home with Shally
Frequently Asked Questions
Can't find what you're looking for? Contact our support team for more information.
See the Latest Listings by Cities
1500+ home for sale in Ontario

Looking for Your Perfect Home?
Let us help you find the perfect home that matches your lifestyle
