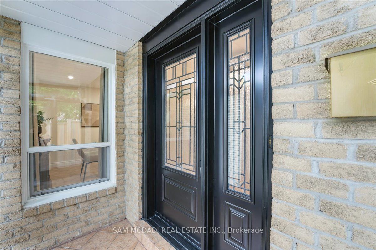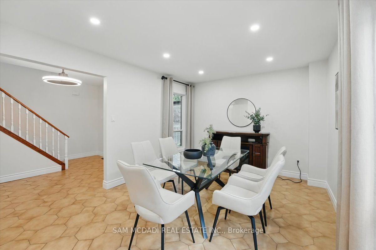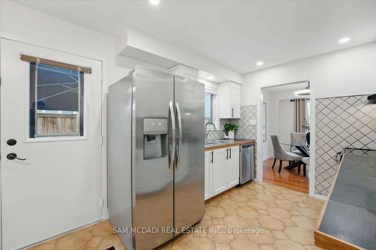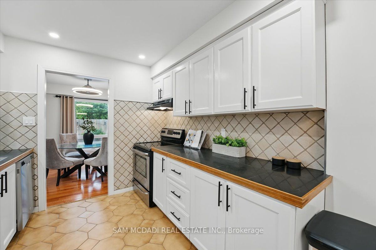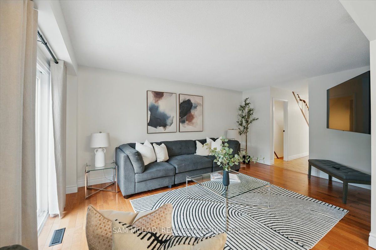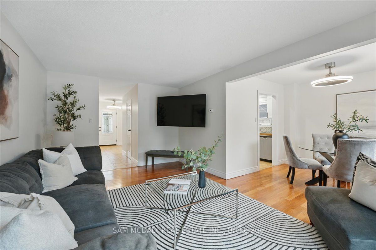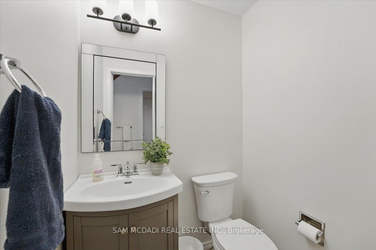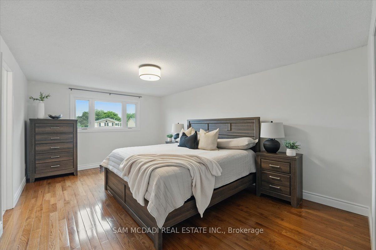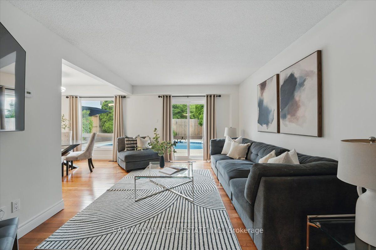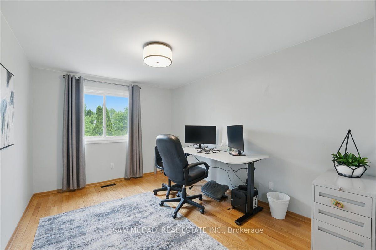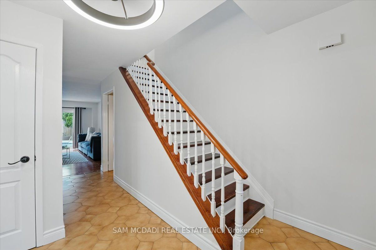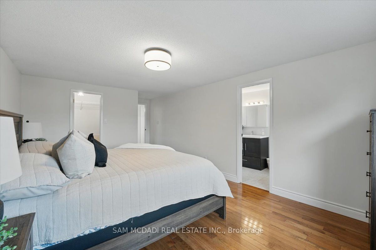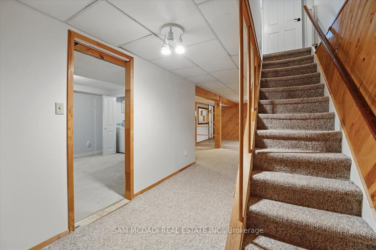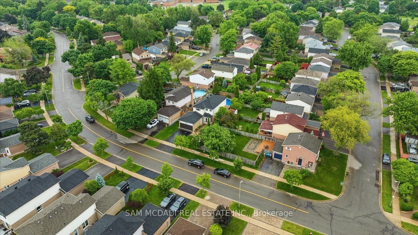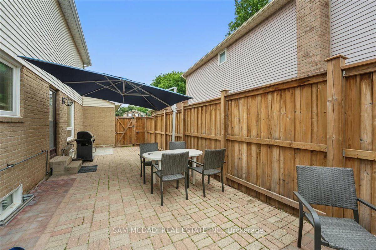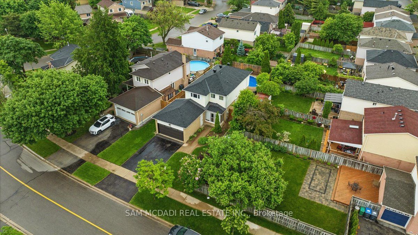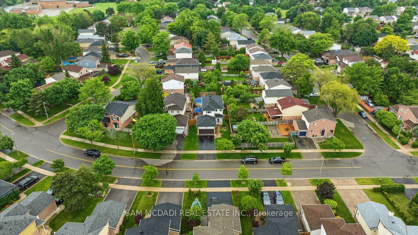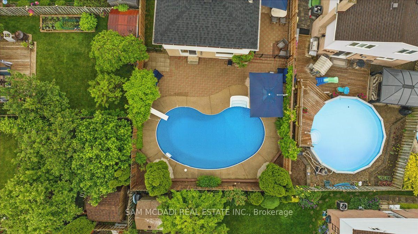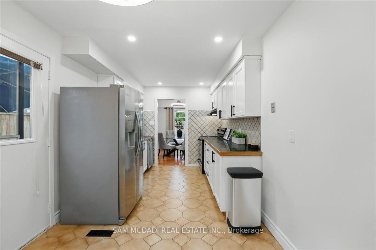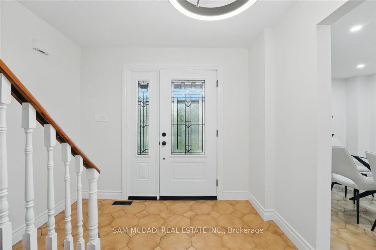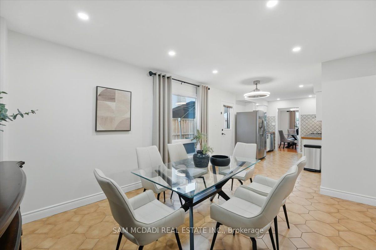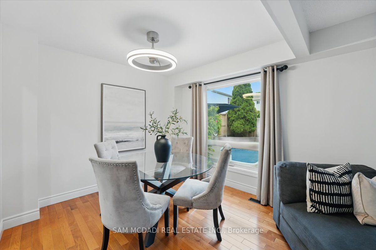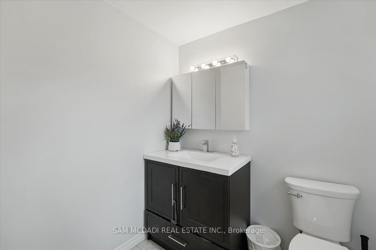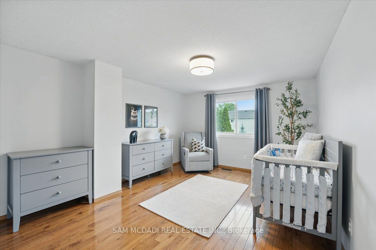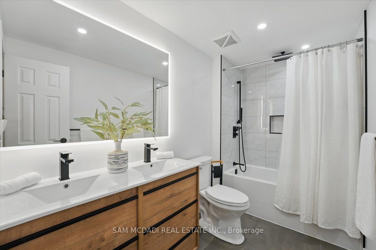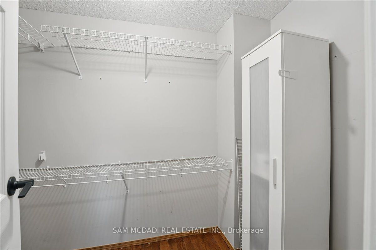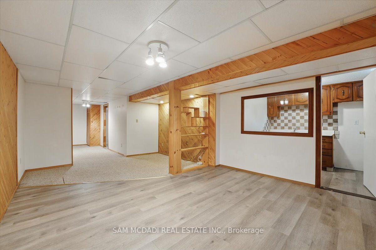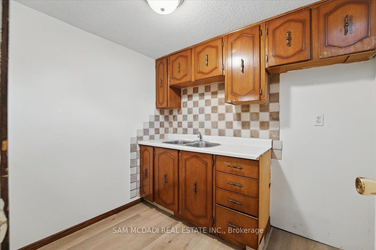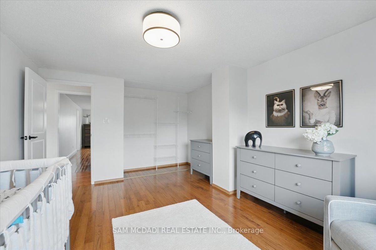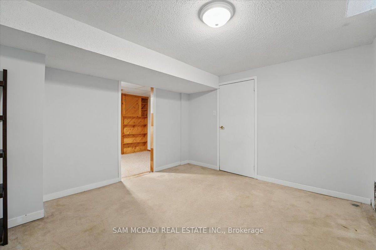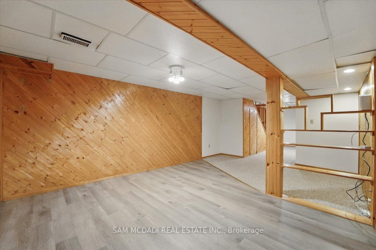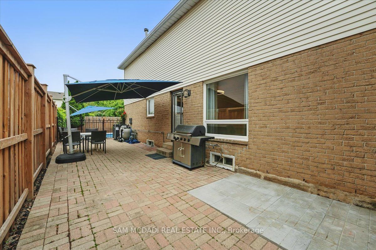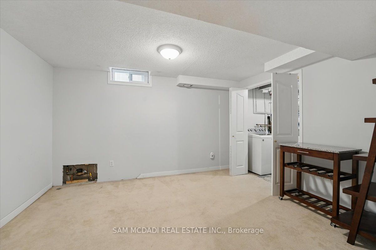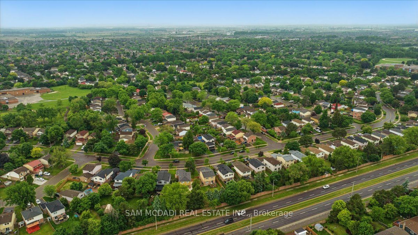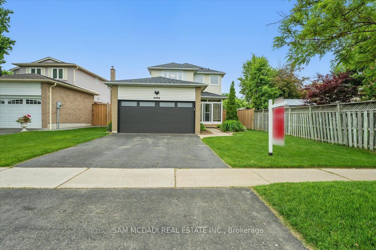
$1,388,000
Est. Payment
$5,301/mo*
*Based on 20% down, 4% interest, 30-year term
Listed by SAM MCDADI REAL ESTATE INC.
Detached•MLS #W12212997•New
Price comparison with similar homes in Mississauga
Compared to 52 similar homes
-12.0% Lower↓
Market Avg. of (52 similar homes)
$1,576,739
Note * Price comparison is based on the similar properties listed in the area and may not be accurate. Consult licences real estate agent for accurate comparison
Room Details
| Room | Features | Level |
|---|---|---|
Kitchen 2.73 × 4.53 m | Stainless Steel ApplW/O To YardDouble Sink | Main |
Dining Room 3.32 × 4.28 m | Open ConceptCombined w/KitchenLarge Window | Main |
Living Room 3.41 × 5.18 m | Sliding DoorsW/O To PatioHardwood Floor | Main |
Primary Bedroom 3.56 × 6.44 m | Walk-In Closet(s)Window2 Pc Ensuite | Second |
Bedroom 2 3.49 × 5.19 m | ClosetWindowHardwood Floor | Second |
Bedroom 3 2.89 × 4.48 m | ClosetWindowHardwood Floor | Second |
Client Remarks
Welcome to 6486 Edenwood Dr! This updated 3-bedroom, 3-bathroom executive family home sits on a deep 122-ft lot with a southwest-facing backyard retreat in a quiet, family-friendly neighbourhood. Upon entry, the bright main floor shines with updated windows, hardwood floors, and a modern sliding door that opens to seamless indoor-outdoor living. The refreshed kitchen features crisp white cabinetry, stainless steel appliances, and a cozy breakfast nook. A full-width living room at the back of the home walks out to a stunning saltwater pool and interlock patio, perfect for entertaining. The main floor offers easy-flow between principal rooms and family traffic. Head upstairs, three generous bedrooms offer restful space. The king-sized primary has its own walk-in closet and 2-piece ensuite, while the other bedrooms share a spa-inspired 5-piece bath with a double vanity, matte-black finishes, and an LED-lit mirror. A double side entrance adds major flexibility. The separate north-side door leads to a fully finished basement with a kitchenette, rec room, laundry, ideal for in-laws, guests, or potential rental income. Major updates since 2018 include: roof, all windows, the front door, sliding door, garage door, A/C, hot water tank, central vac, plus all pool components including liner, heater, pump, filter, and safety gates, making this a true turnkey home. Just steps to Lake Aquitaine, top-rated schools, splash pads, trails, Meadowvale Town Centre, and the GO station. With the 401, 403, and 407 just minutes away, you're well-connected while enjoying a quiet, suburban feel. Whether you're upsizing, investing, or searching for a forever family home, 6486 Edenwood offers comfort, income potential, and a backyard that feels like vacation.
About This Property
6486 Edenwood Drive, Mississauga, L5N 3K1
Home Overview
Basic Information
Walk around the neighborhood
6486 Edenwood Drive, Mississauga, L5N 3K1
Shally Shi
Sales Representative, Dolphin Realty Inc
English, Mandarin
Residential ResaleProperty ManagementPre Construction
Mortgage Information
Estimated Payment
$0 Principal and Interest
 Walk Score for 6486 Edenwood Drive
Walk Score for 6486 Edenwood Drive

Book a Showing
Tour this home with Shally
Frequently Asked Questions
Can't find what you're looking for? Contact our support team for more information.
See the Latest Listings by Cities
1500+ home for sale in Ontario

Looking for Your Perfect Home?
Let us help you find the perfect home that matches your lifestyle
