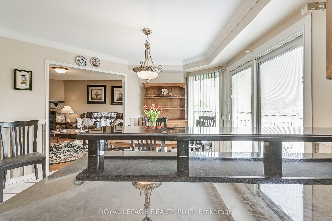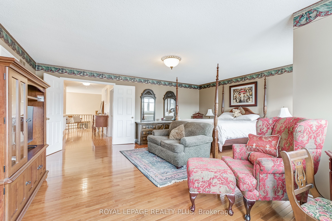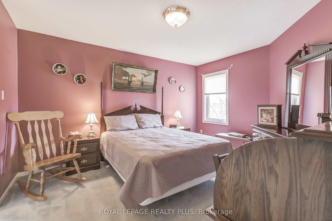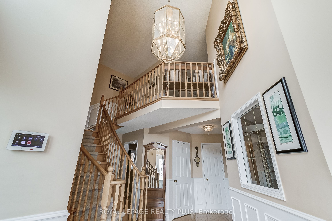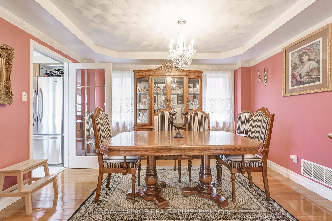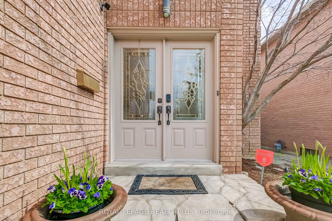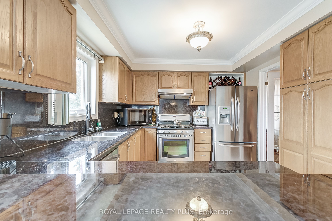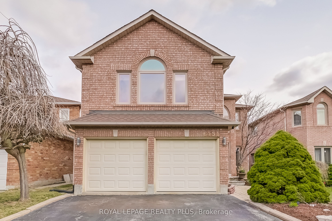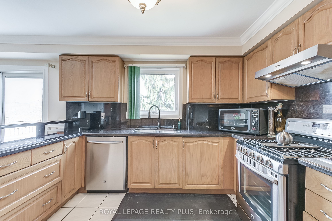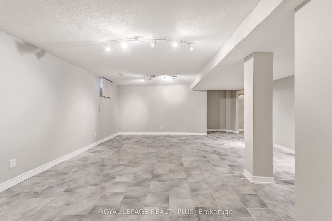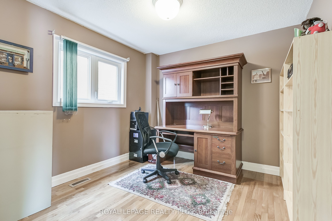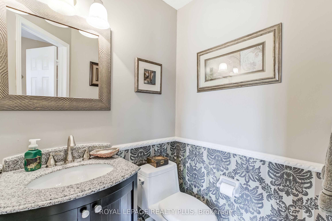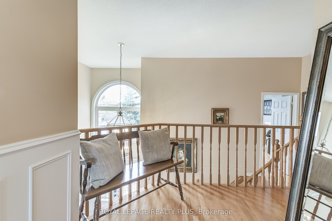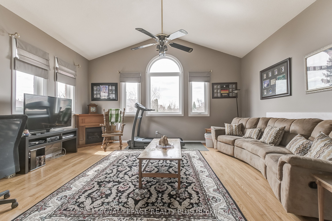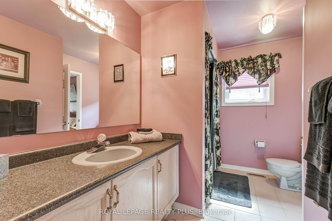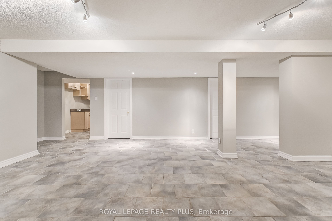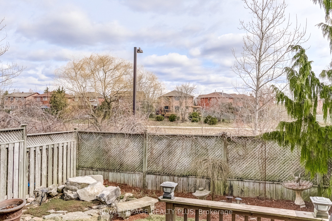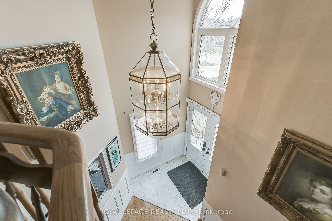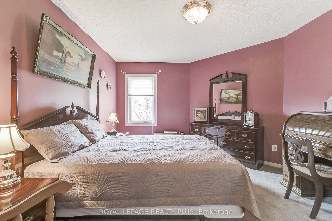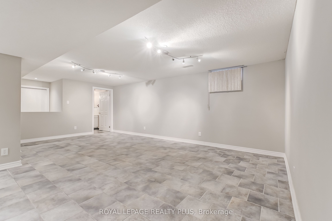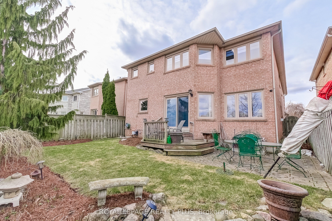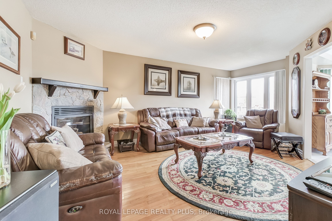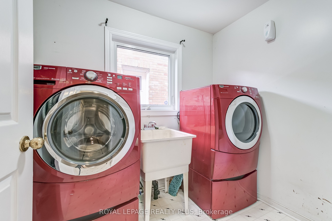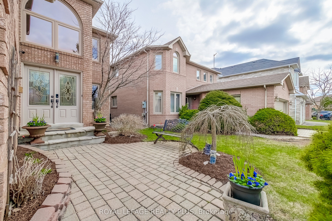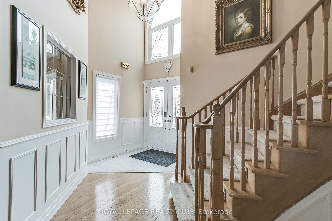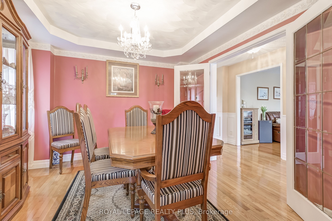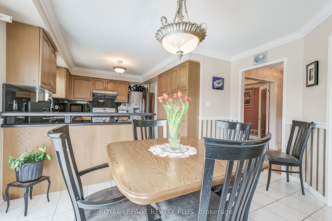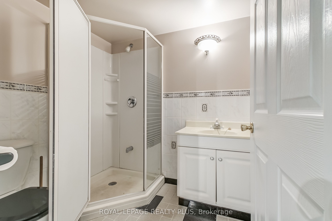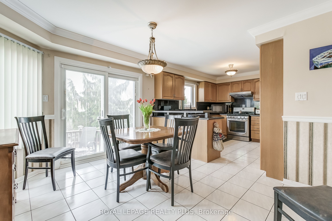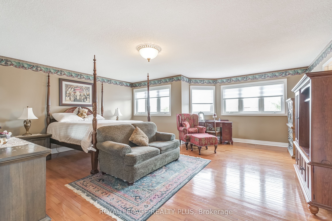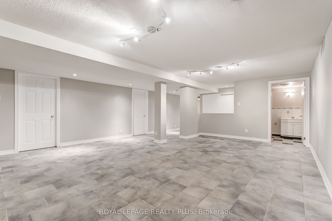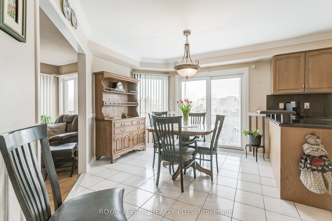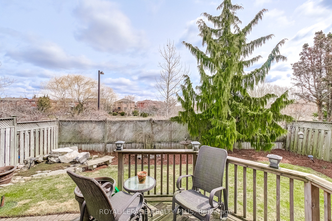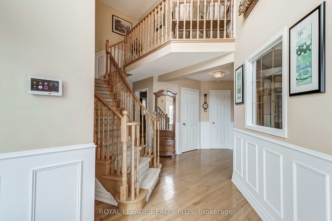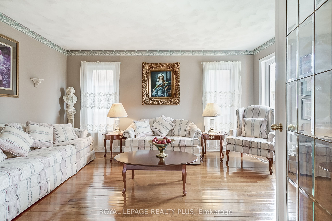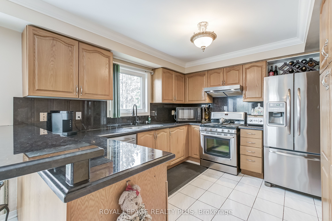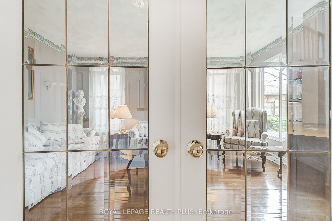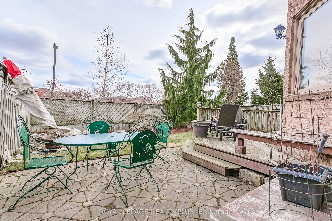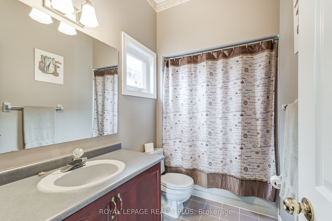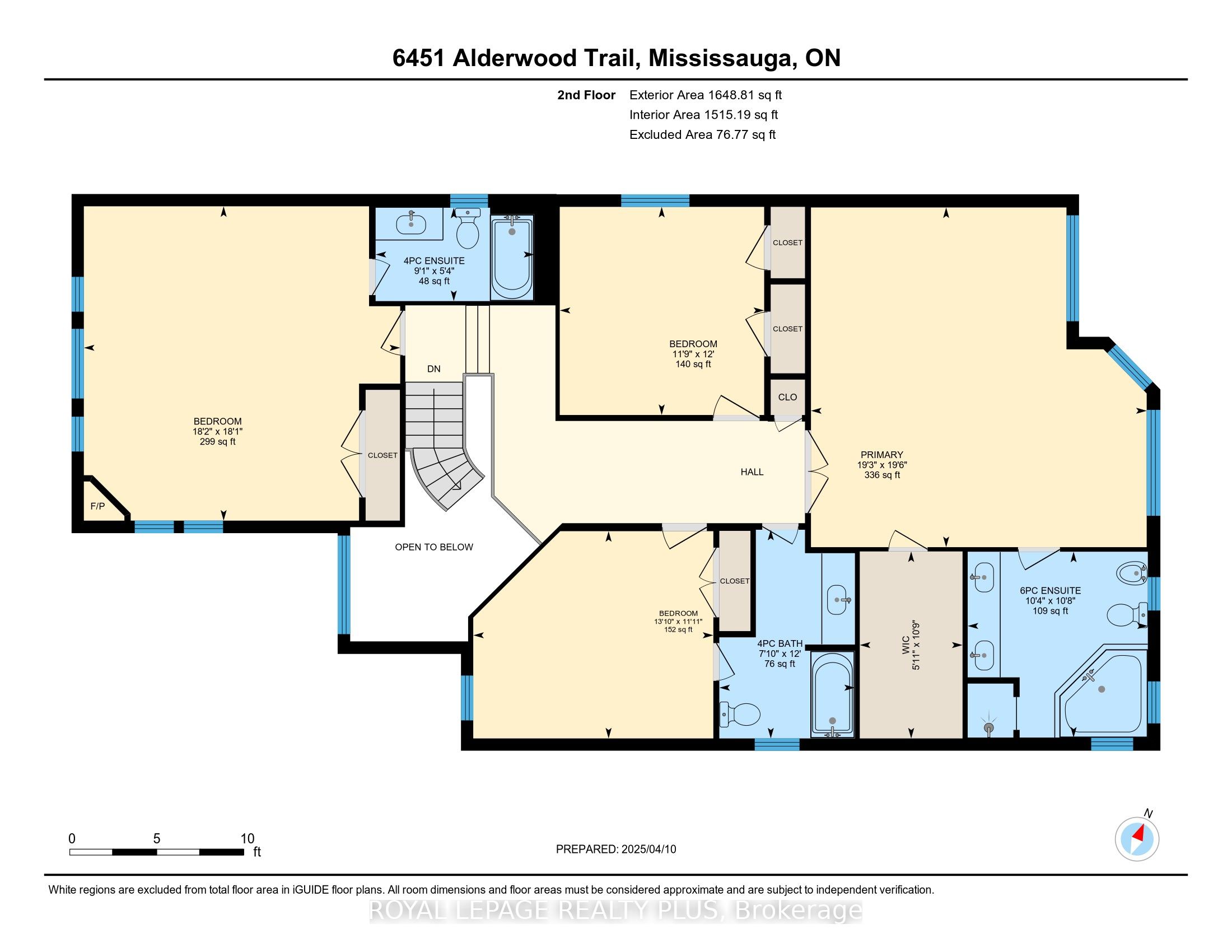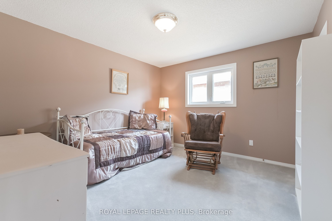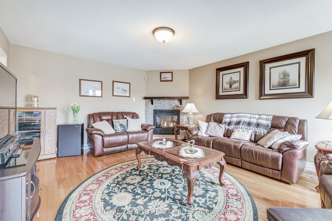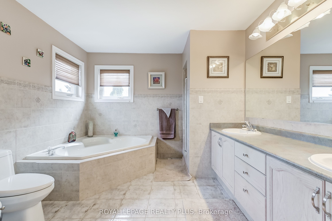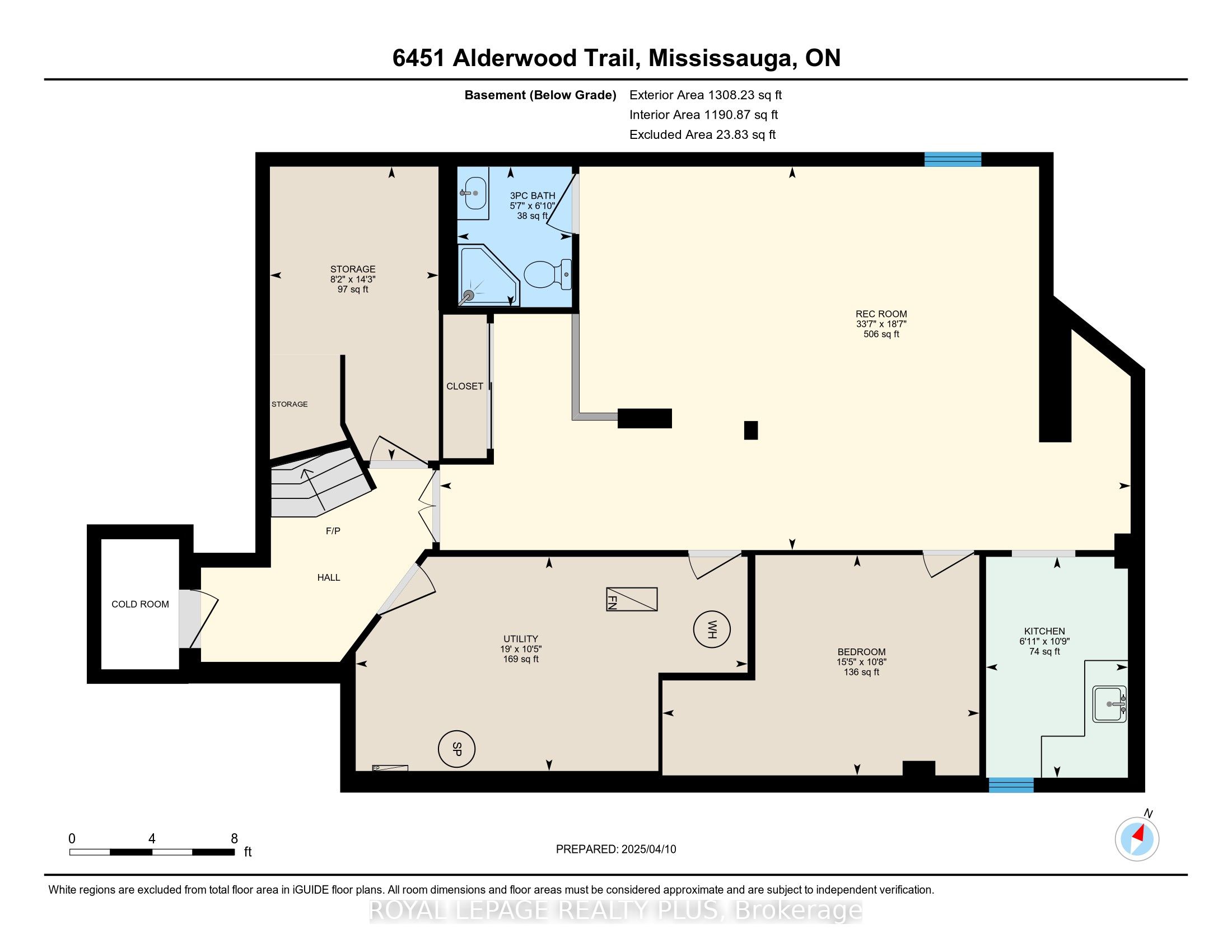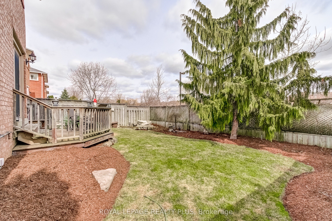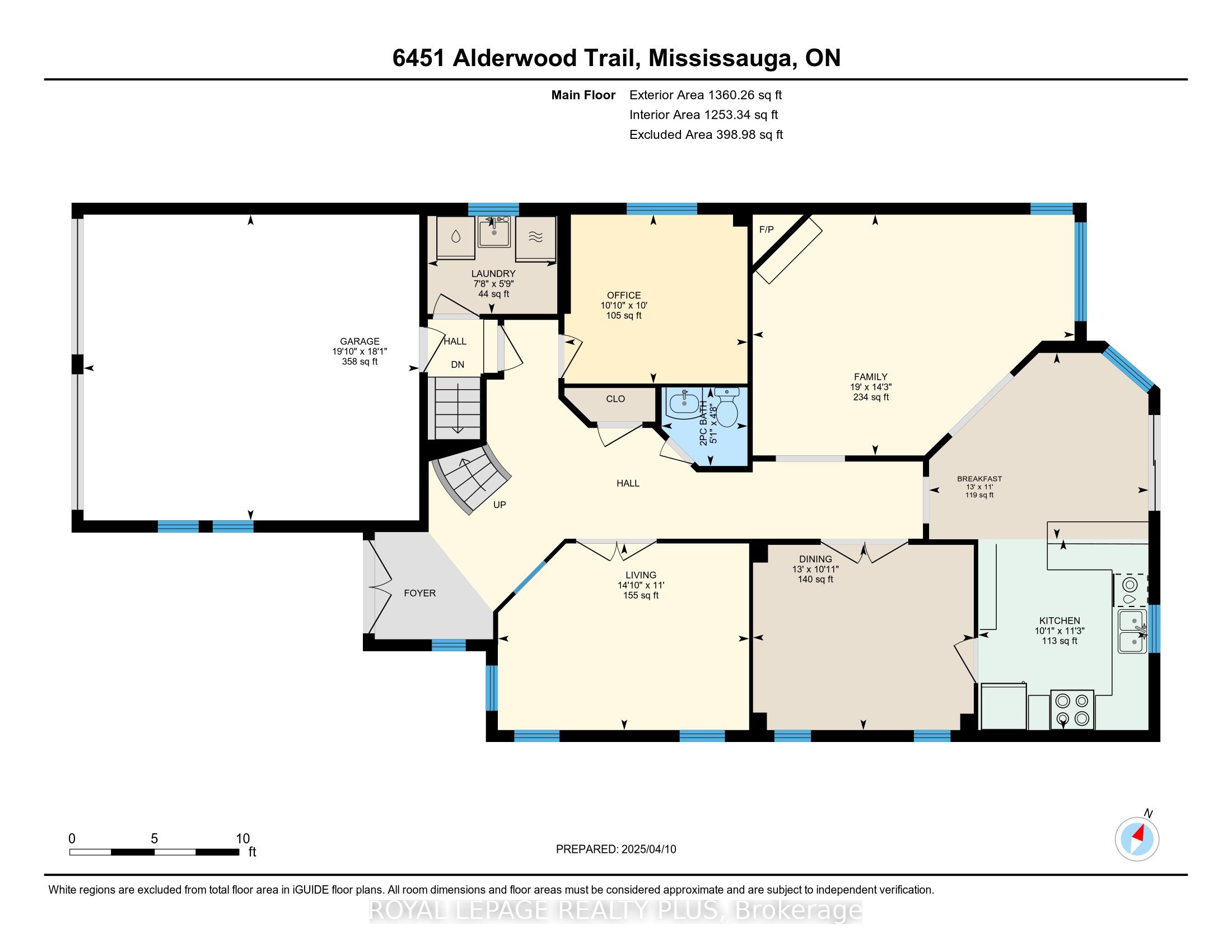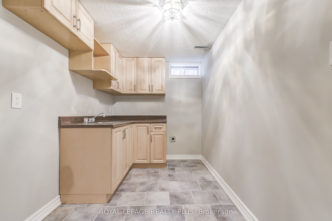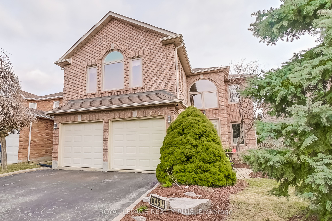
$1,659,900
Est. Payment
$6,340/mo*
*Based on 20% down, 4% interest, 30-year term
Listed by ROYAL LEPAGE REALTY PLUS
Detached•MLS #W12077542•New
Price comparison with similar homes in Mississauga
Compared to 54 similar homes
-41.5% Lower↓
Market Avg. of (54 similar homes)
$2,838,287
Note * Price comparison is based on the similar properties listed in the area and may not be accurate. Consult licences real estate agent for accurate comparison
Room Details
| Room | Features | Level |
|---|---|---|
Living Room 4.52 × 3.36 m | French DoorsHardwood FloorWindow | Ground |
Dining Room 3.98 × 3.34 m | French DoorsHardwood FloorWindow | Ground |
Kitchen 3.07 × 3.34 m | Ceramic FloorB/I DishwasherPantry | Ground |
Primary Bedroom 5.88 × 5.95 m | Hardwood Floor6 Pc EnsuiteWalk-In Closet(s) | Second |
Bedroom 2 5.54 × 5.51 m | Hardwood Floor4 Pc EnsuiteCeiling Fan(s) | Second |
Bedroom 3 4.21 × 3.63 m | BroadloomClosetSemi Ensuite | Second |
Client Remarks
Welcome to this beautiful 4 +1 -bedroom 5 washroom home backing onto the Lisgar-Meadowbrook Trail in the family-friendly Lisgar neighbourhood. This home has been immaculately maintained by the original owner. The basement was professionally finished in 2024 with a small kitchen, bedroom, three piece washroom, pot lights and a cold room. The well laid out floor plan can easily accommodate families of all sizes. There is hardwood and ceramic flooring on the main level. The family room has an inviting gas fireplace for those cold evenings. The sun filled kitchen has a double-door fridge with a large bottom freezer, a gas stove and a built-in dishwasher. The breakfast area has sliding doors with inside blinds which lead out to a private fenced back yard and patio. The primary bedroom has hardwood flooring, a six-piece ensuite and a walk-in closet. Newer windows throughout. Potential for an in-law suite in the basement. A two-car garage provides direct inside access to the main floor laundry room. This location is close to schools, parks, Go Transit (Lisgar Station) and shopping. A great place to call home. Just move in!
About This Property
6451 Alderwood Trail, Mississauga, L5N 6W5
Home Overview
Basic Information
Walk around the neighborhood
6451 Alderwood Trail, Mississauga, L5N 6W5
Shally Shi
Sales Representative, Dolphin Realty Inc
English, Mandarin
Residential ResaleProperty ManagementPre Construction
Mortgage Information
Estimated Payment
$0 Principal and Interest
 Walk Score for 6451 Alderwood Trail
Walk Score for 6451 Alderwood Trail

Book a Showing
Tour this home with Shally
Frequently Asked Questions
Can't find what you're looking for? Contact our support team for more information.
See the Latest Listings by Cities
1500+ home for sale in Ontario

Looking for Your Perfect Home?
Let us help you find the perfect home that matches your lifestyle
