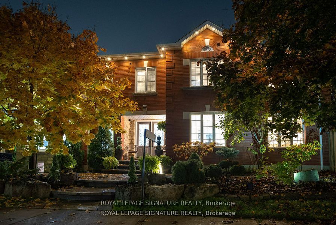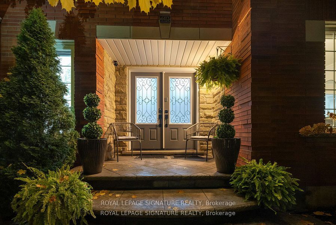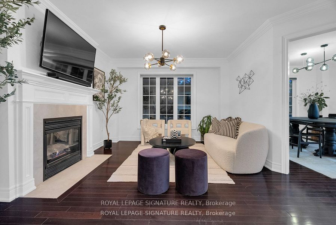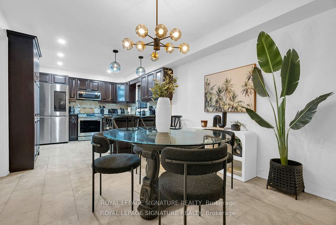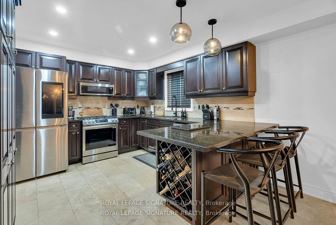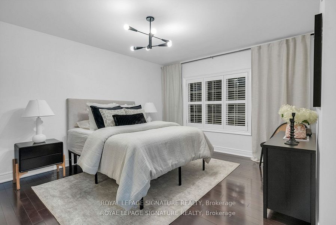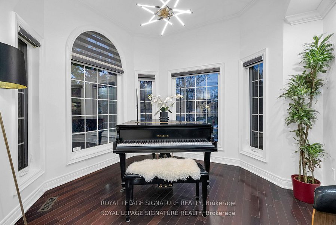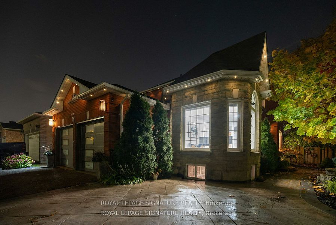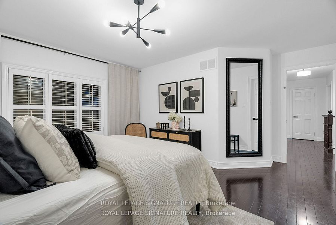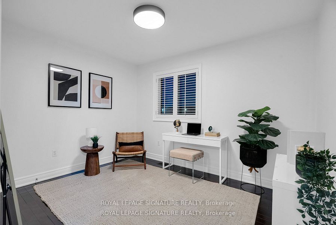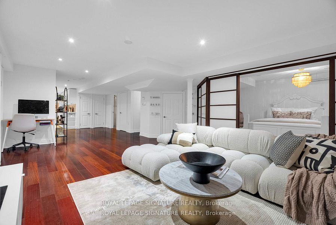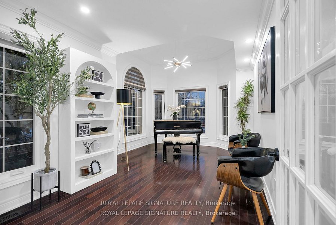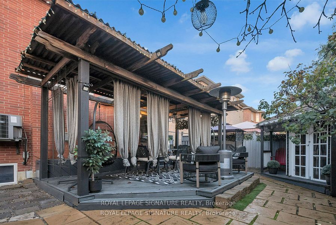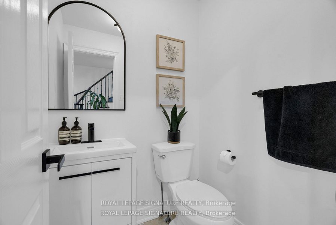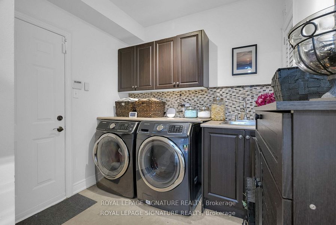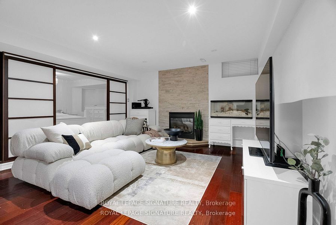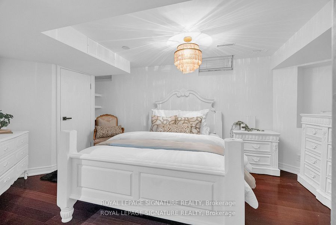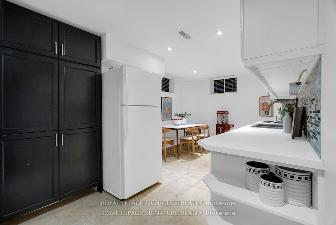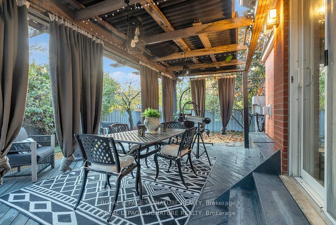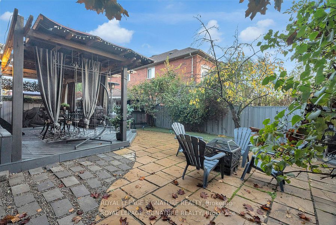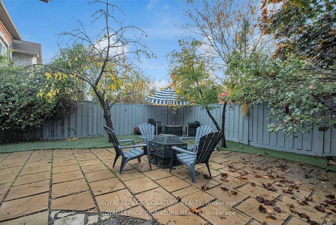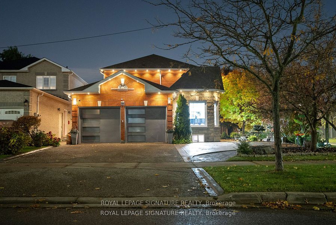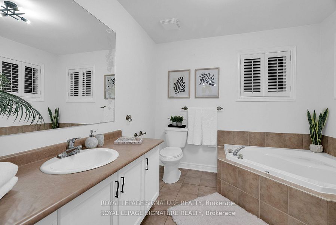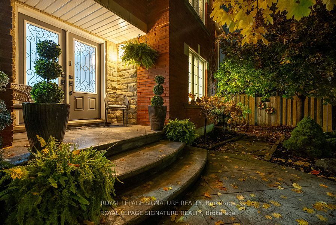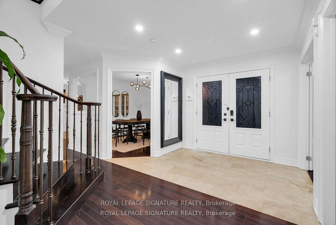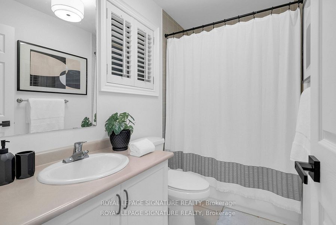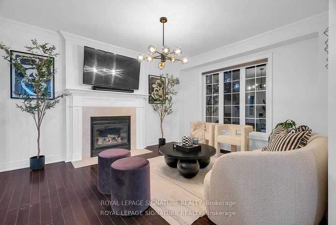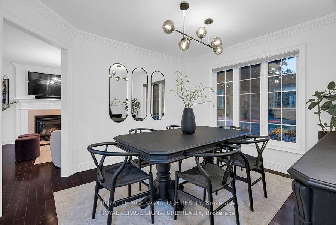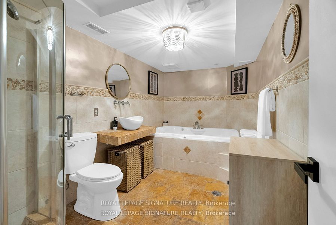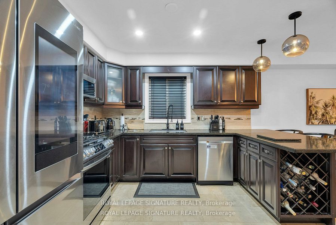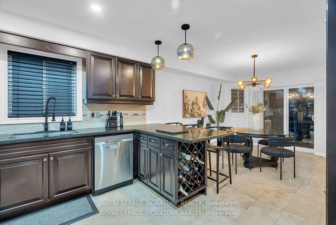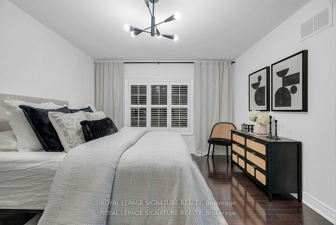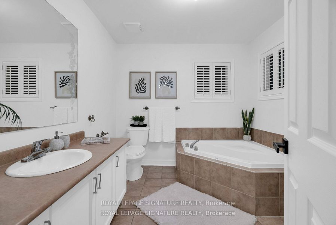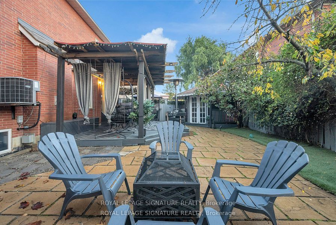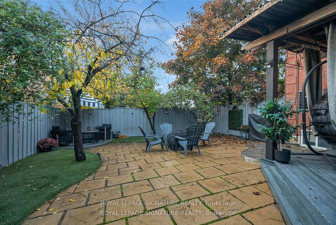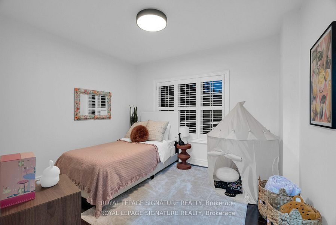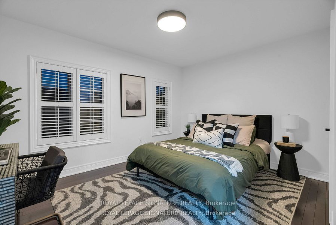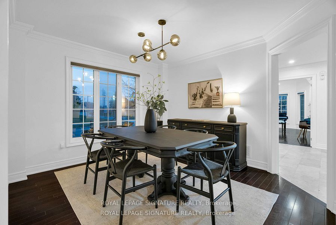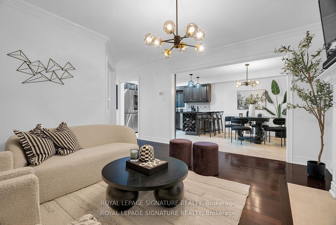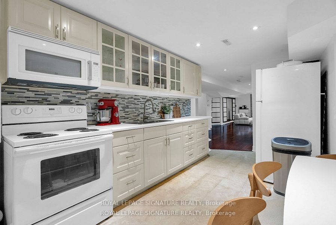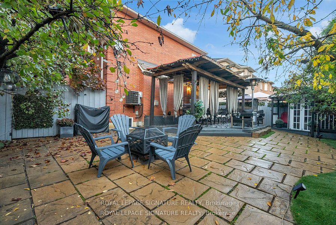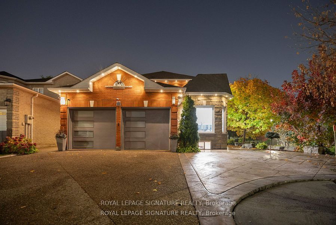
$1,549,000
Est. Payment
$5,916/mo*
*Based on 20% down, 4% interest, 30-year term
Listed by ROYAL LEPAGE SIGNATURE REALTY
Detached•MLS #W12040360•New
Price comparison with similar homes in Mississauga
Compared to 92 similar homes
-15.9% Lower↓
Market Avg. of (92 similar homes)
$1,842,038
Note * Price comparison is based on the similar properties listed in the area and may not be accurate. Consult licences real estate agent for accurate comparison
Room Details
| Room | Features | Level |
|---|---|---|
Living Room 5.2 × 3.44 m | Hardwood FloorCathedral Ceiling(s)Window | Main |
Dining Room 3.66 × 3.4 m | Hardwood FloorCrown MouldingCalifornia Shutters | Main |
Kitchen 6.74 × 3.3 m | Eat-in KitchenGranite CountersW/O To Deck | Main |
Primary Bedroom 4.94 × 4.3 m | Hardwood Floor4 Pc EnsuiteW/W Closet | Second |
Bedroom 2 4.05 × 3.17 m | Hardwood FloorLarge ClosetWindow | Second |
Bedroom 3 3.78 × 3.41 m | Hardwood FloorLarge ClosetWindow | Second |
Client Remarks
Incredible, upgraded residence with approximately 3,600 sq. ft. of finished living space located in a quiet, desirable neighbourhood! This home features 4+1 spacious bedrooms and 4 bathrooms, with gleaming hardwood and travertine floors throughout. Enter through grand double doors into a bright, open foyer, which flows into a livingroom with soaring cathedral ceilings, a formal dining area, and a warm, inviting family room complete with a gas fireplace. The modern kitchen offers walk-out access to a beautiful backyard oasis, ideal for entertaining. The professionally finished basement has a separate entrance and includes a spacious bedroom, a huge recreation room, and a full family-sized kitchen perfect for extended family or guests. <Note: Brand New Furnace purchased and installed December 2024> * *legal description cont S/T RIGHT IN FAVOUR OF BRITTANIA MAVIS INVESTMENTS LIMITEDUNTIL COMPLETE ASSUMPTION OF THE SUBDIVISION WORKS & SERVICES BY THE CORPORATION OF THE CITY OF MISSISSAUGA & THE REGIONAL MUNICIPALITY OF PEEL AS IN PR33613*
About This Property
6412 Newcombe Drive, Mississauga, L5V 2H9
Home Overview
Basic Information
Walk around the neighborhood
6412 Newcombe Drive, Mississauga, L5V 2H9
Shally Shi
Sales Representative, Dolphin Realty Inc
English, Mandarin
Residential ResaleProperty ManagementPre Construction
Mortgage Information
Estimated Payment
$0 Principal and Interest
 Walk Score for 6412 Newcombe Drive
Walk Score for 6412 Newcombe Drive

Book a Showing
Tour this home with Shally
Frequently Asked Questions
Can't find what you're looking for? Contact our support team for more information.
Check out 100+ listings near this property. Listings updated daily
See the Latest Listings by Cities
1500+ home for sale in Ontario

Looking for Your Perfect Home?
Let us help you find the perfect home that matches your lifestyle
