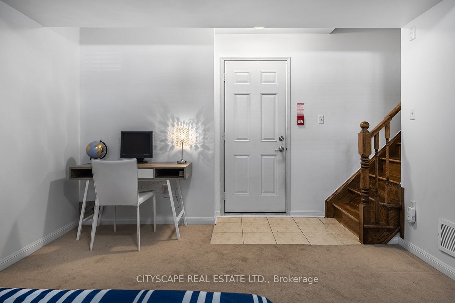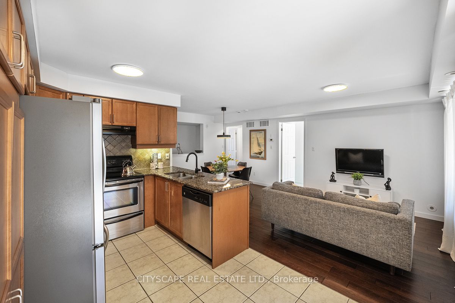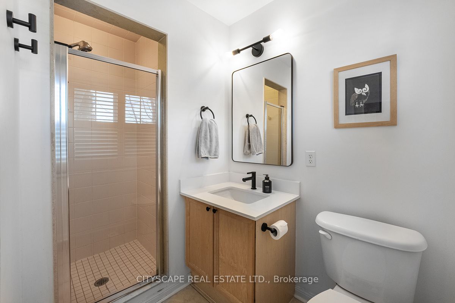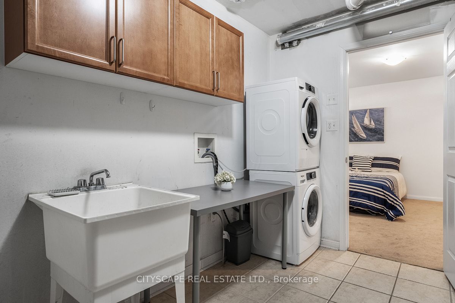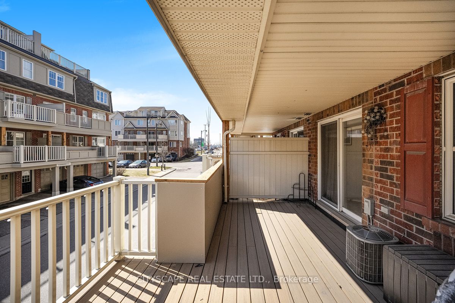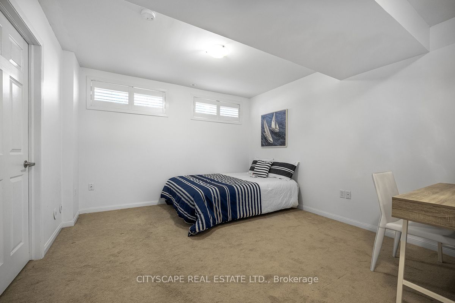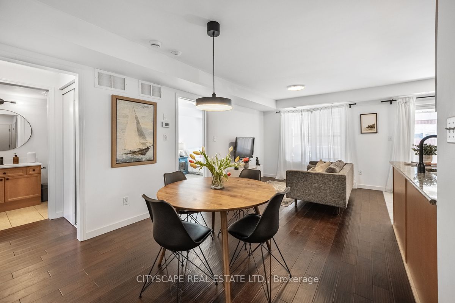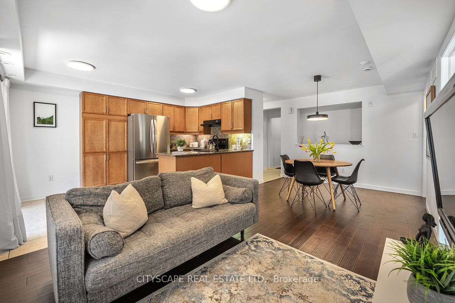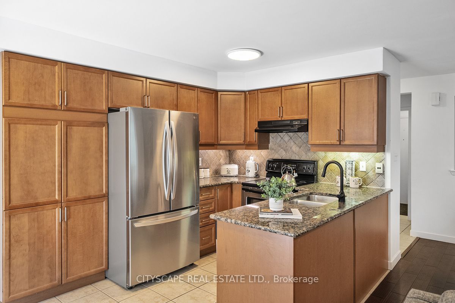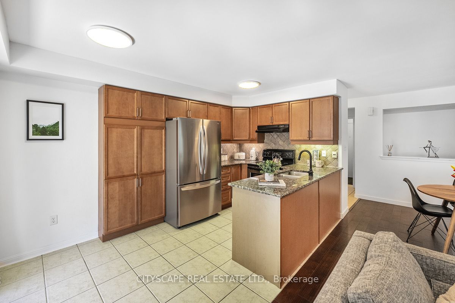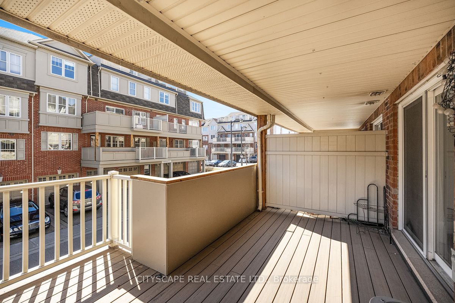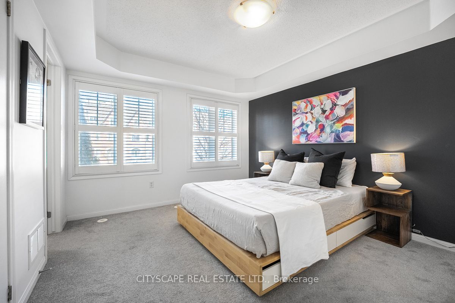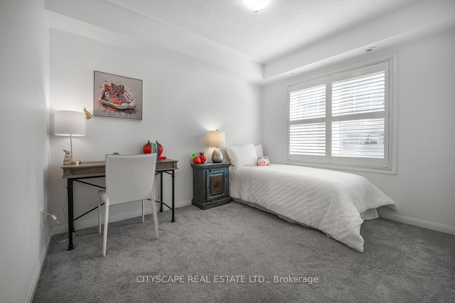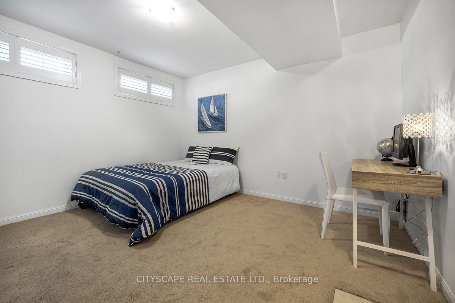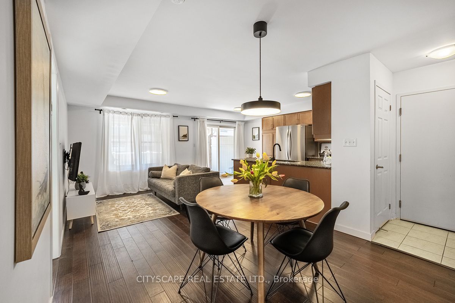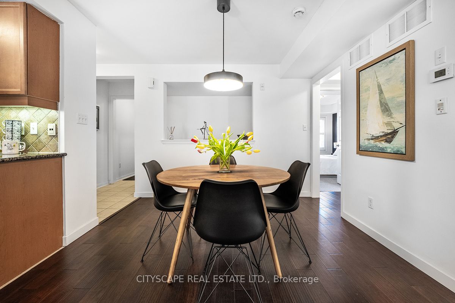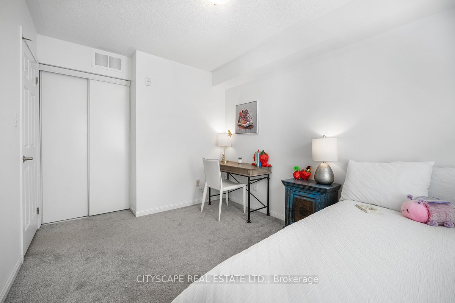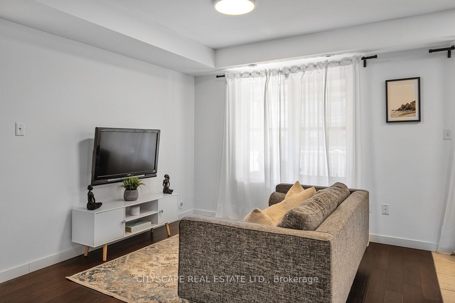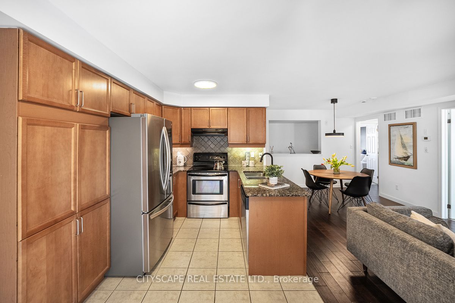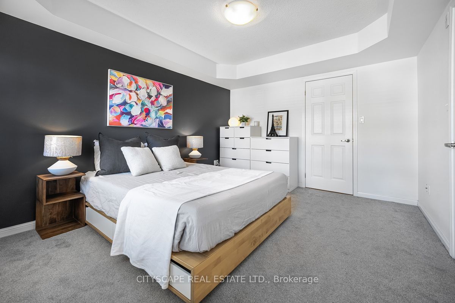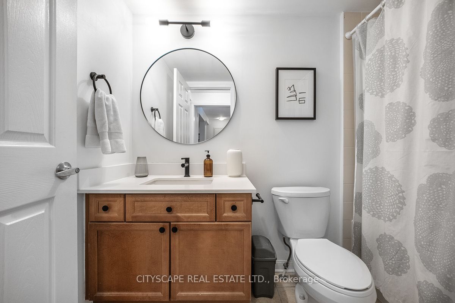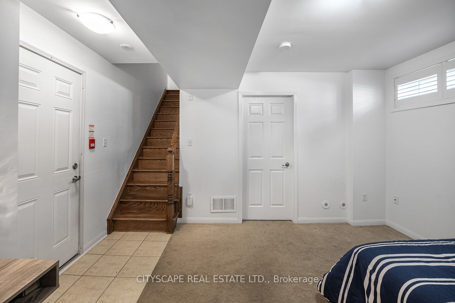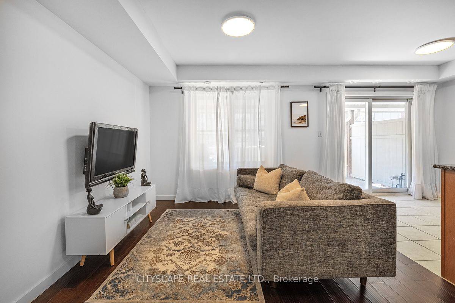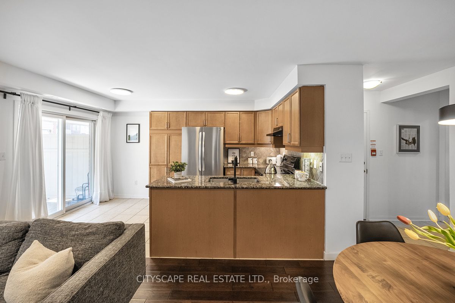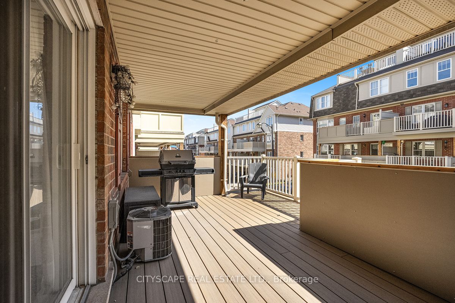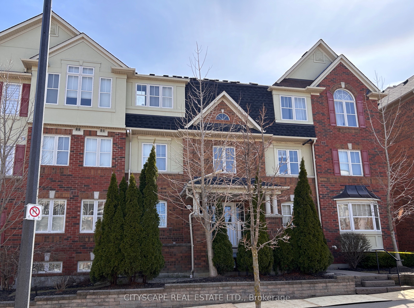
$715,000
Est. Payment
$2,731/mo*
*Based on 20% down, 4% interest, 30-year term
Listed by CITYSCAPE REAL ESTATE LTD.
Condo Townhouse•MLS #W12056632•New
Included in Maintenance Fee:
Parking
Common Elements
Building Insurance
Price comparison with similar homes in Mississauga
Compared to 69 similar homes
-4.9% Lower↓
Market Avg. of (69 similar homes)
$751,516
Note * Price comparison is based on the similar properties listed in the area and may not be accurate. Consult licences real estate agent for accurate comparison
Client Remarks
Just Listed! Beautiful Mattamy townhome, one of the largest models in the complex. Preferred location in the complex, away from busy Dundas. This is the only model that comes complete with a finished basement, separate laundry room and a fully private garage! Right next door to major shopping (Superstore, H Depot, LCBO, Shoppers DM) and 1 min walk to neighbourhood park, school and another, Healthy Planet Shopping Plaza. EZ transit too - only 1 bus to subway, close to GO station, quick access to Square One and UTM. OPEN CONCEPT: Living and dining combined, open to the kitchen and features elegant hardwood flooring. LARGE KITCHEN: features a breakfast nook, elegant stone counters, S/steel appliances and a bonus Pantry. LARGE BEDROOMS: Spacious Main Bedroom comes with walk-in closet and ensuite 3pc bathroom. Second bedroom is large enough for computer desk and additional drawers or dressers, no cramped lifestyle here! FINISHED BASEMENT: Flex space in the finished basement creates opportunity to use it as a Family Room, Guest Room, Exercise Room or Home Office! LAUNDRY/FURNACE ROOM: You can finally have a full laundry room with laundry sink and table, additional storage also hidden away around the corner in that room. PRIVATE GARAGE: This is the only model that offers full privacy for your car and any storage within it. All other models come with shared, semi-private garage, this is a nice bonus feature. Direct entry to Garage. LARGE SUNDECK: sunny southern exposure, enjoy rain or shine thanks to the overhang above. Perfect size terrace for entertaining, enough room to have a full size outdoor table and plenty of room for relaxing on loungers too. Gas line for BBQ. New deck. BRAND NEW ROOF: April 2025 roof, just installed!
About This Property
634 Shoreline Drive, Mississauga, L5B 0A7
Home Overview
Basic Information
Walk around the neighborhood
634 Shoreline Drive, Mississauga, L5B 0A7
Shally Shi
Sales Representative, Dolphin Realty Inc
English, Mandarin
Residential ResaleProperty ManagementPre Construction
Mortgage Information
Estimated Payment
$0 Principal and Interest
 Walk Score for 634 Shoreline Drive
Walk Score for 634 Shoreline Drive

Book a Showing
Tour this home with Shally
Frequently Asked Questions
Can't find what you're looking for? Contact our support team for more information.
Check out 100+ listings near this property. Listings updated daily
See the Latest Listings by Cities
1500+ home for sale in Ontario

Looking for Your Perfect Home?
Let us help you find the perfect home that matches your lifestyle
