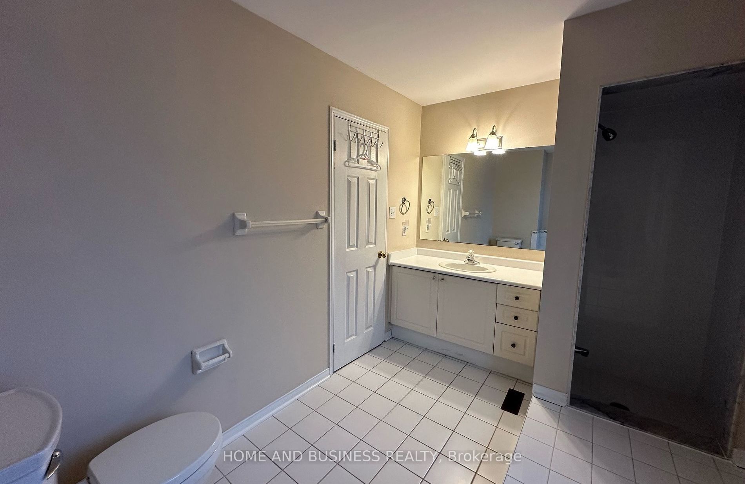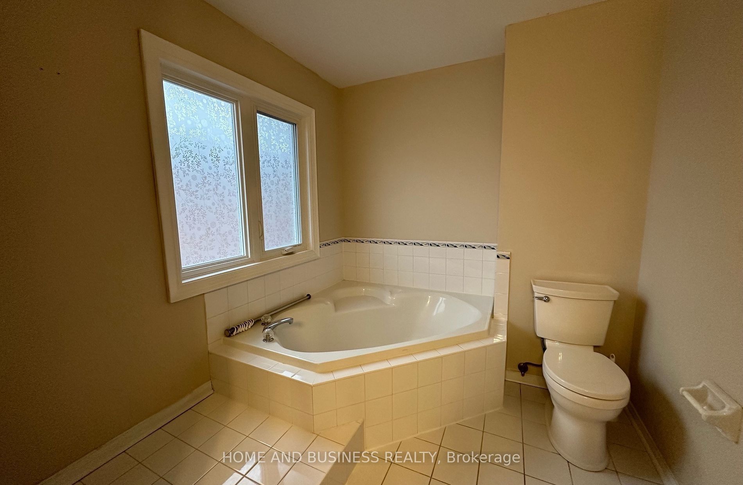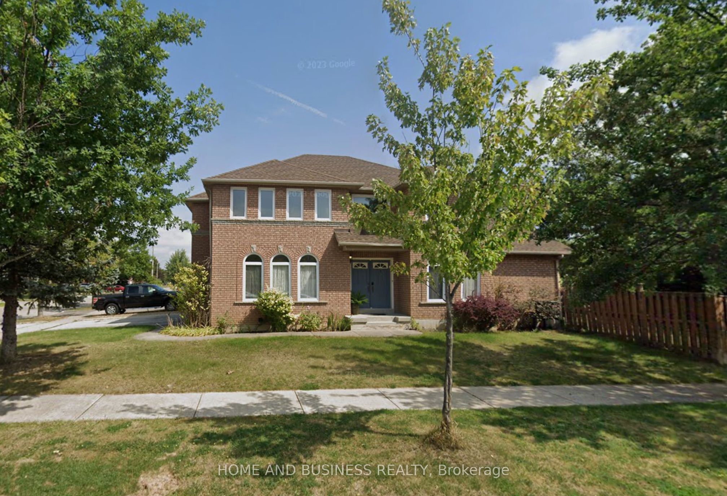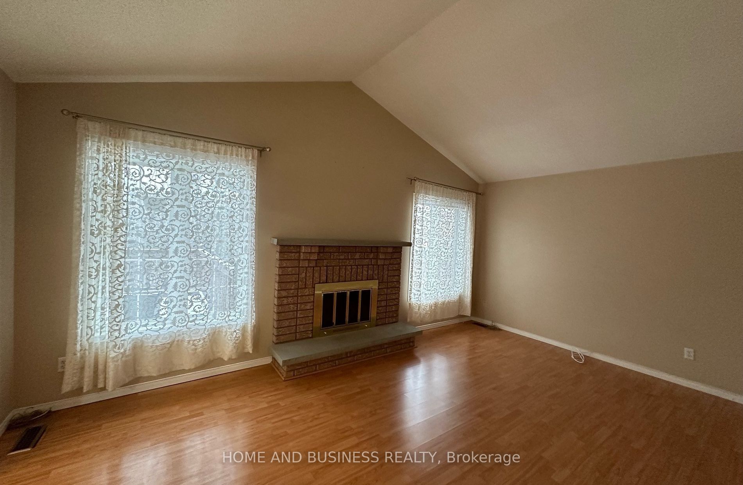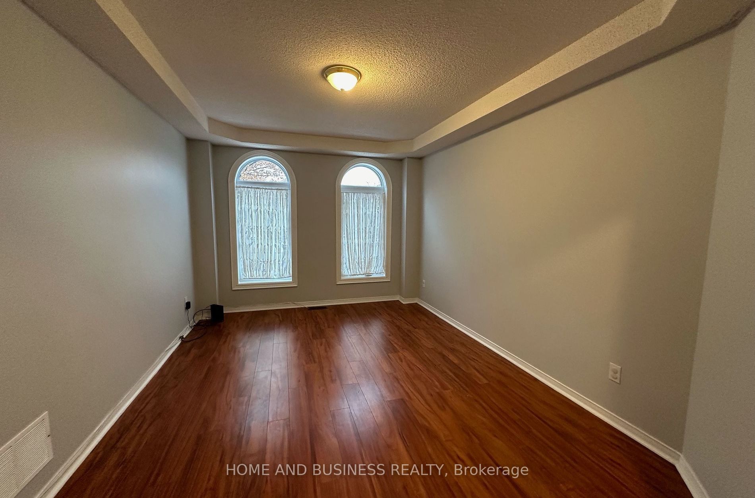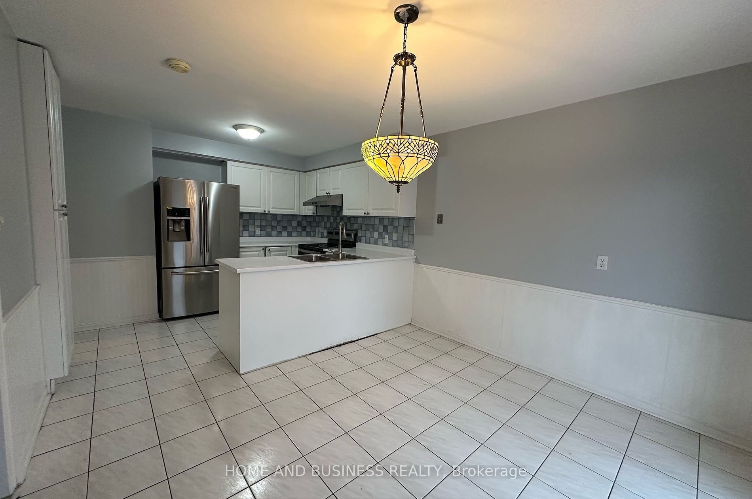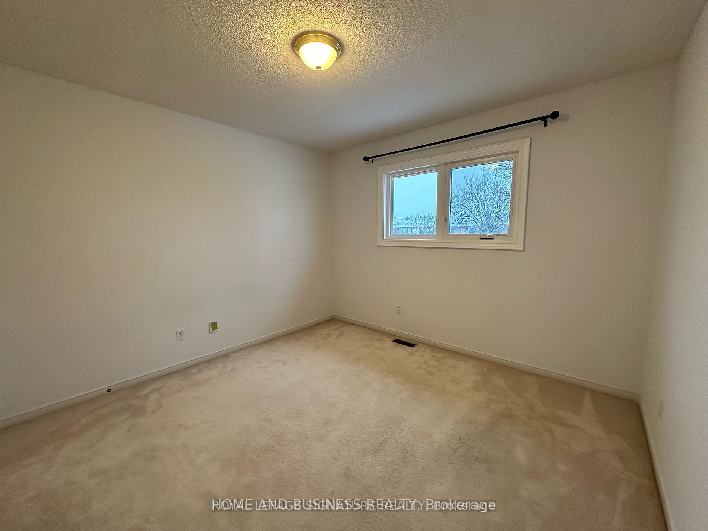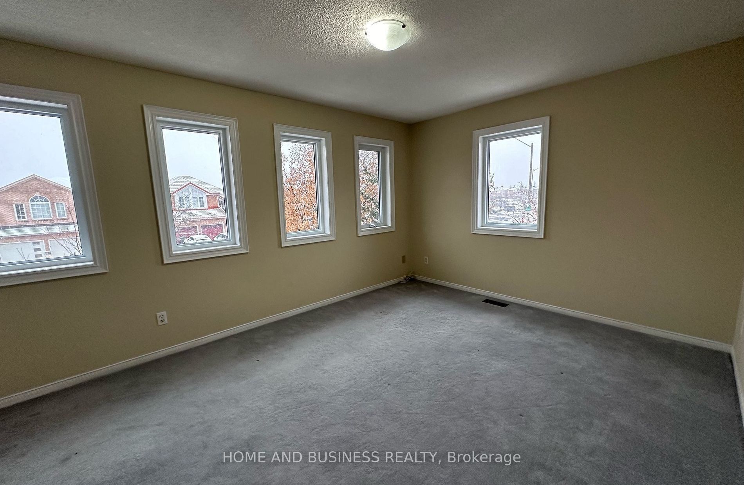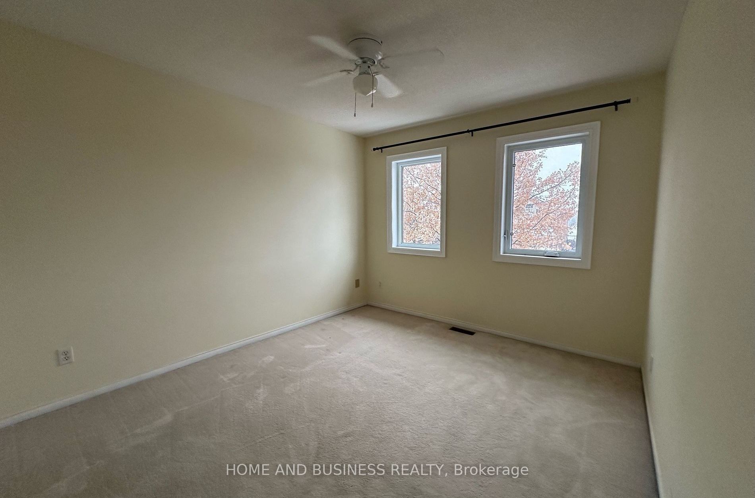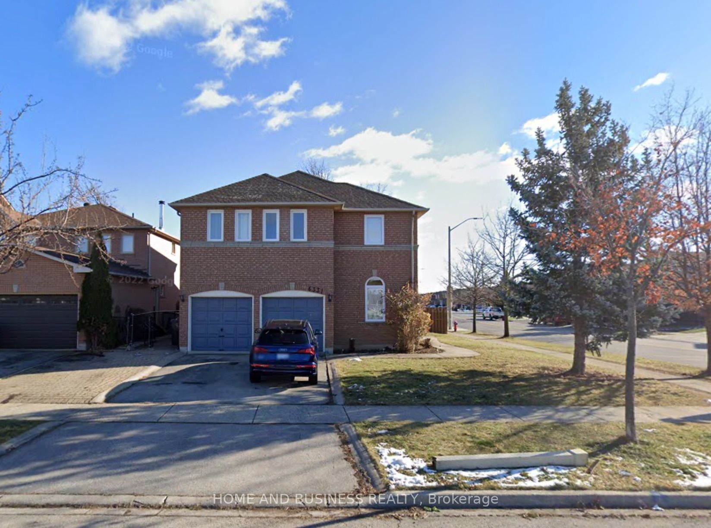
$3,750 /mo
Listed by HOME AND BUSINESS REALTY
Detached•MLS #W12200311•Price Change
Room Details
| Room | Features | Level |
|---|---|---|
Kitchen 3.3 × 2.7 m | Ceramic FloorStainless Steel ApplBreakfast Area | Ground |
Living Room 4.8 × 3.3 m | Open ConceptBroadloomWindow | Ground |
Dining Room 4.2 × 3 m | LaminateCoffered Ceiling(s)Window | Ground |
Primary Bedroom 5.5 × 3.9 m | 4 Pc BathBroadloomWalk-In Closet(s) | Second |
Bedroom 2 3.3 × 3.3 m | WindowBroadloomCloset | Second |
Bedroom 3 3.6 × 3.1 m | WindowBroadloomCloset | Second |
Client Remarks
Spacious 4-bedroom, 3-bathroom detached home featuring a double car garage + two parking sports on the driveway. Located in a highly sought-after neighbourhood, this home offers easy access to top-rated schools, Churchill Meadows Community Centre, Premium Outlets, Erin Mills Town Centre, Credit Valley Hospital, parks, Mississauga Transit, and major highways.The main floor boasts a bright and airy eat-in kitchen with a walkout to a large deck and private backyard perfect for outdoor enjoyment. The kitchen opens to a generous family room complete with a charming wood-burning fireplace. A separate formal dining area and a combined living room offer ample space for entertaining guests.Please note: the basement is used exclusively by the homeowner for storage and is not included in the rental.
About This Property
6331 Alderwood Trail, Mississauga, L5N 6X1
Home Overview
Basic Information
Walk around the neighborhood
6331 Alderwood Trail, Mississauga, L5N 6X1
Shally Shi
Sales Representative, Dolphin Realty Inc
English, Mandarin
Residential ResaleProperty ManagementPre Construction
 Walk Score for 6331 Alderwood Trail
Walk Score for 6331 Alderwood Trail

Book a Showing
Tour this home with Shally
Frequently Asked Questions
Can't find what you're looking for? Contact our support team for more information.
See the Latest Listings by Cities
1500+ home for sale in Ontario

Looking for Your Perfect Home?
Let us help you find the perfect home that matches your lifestyle
