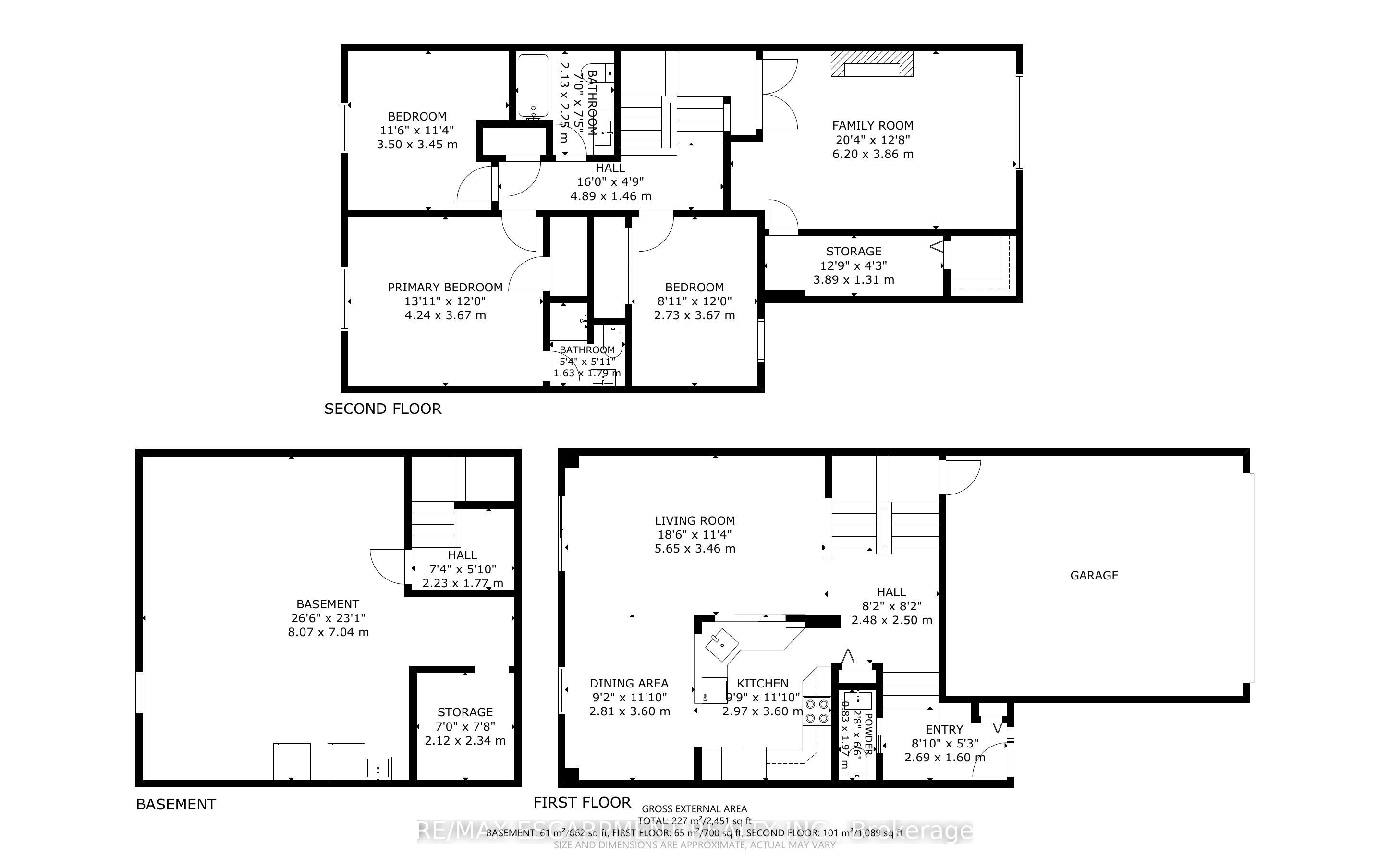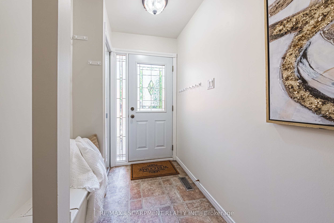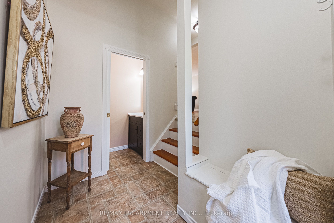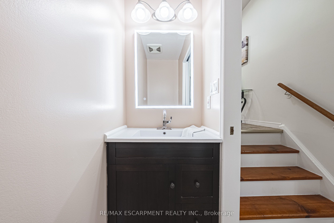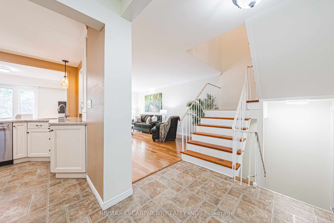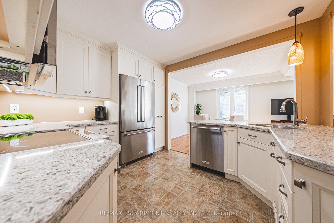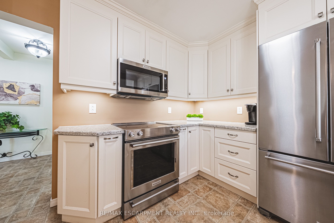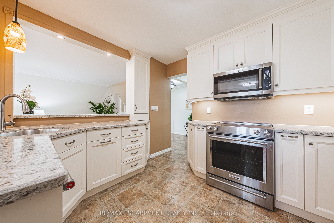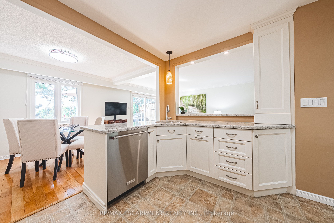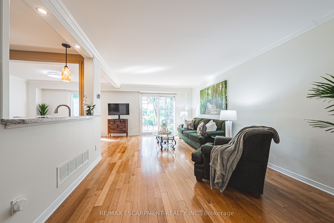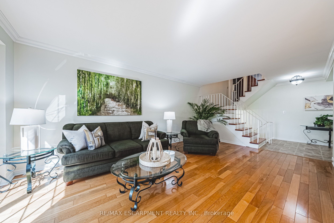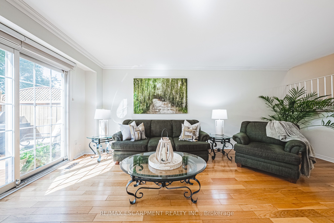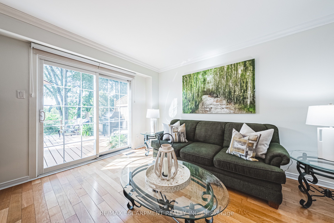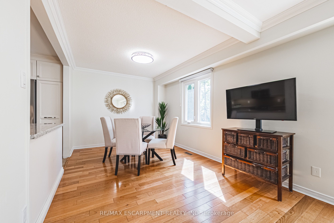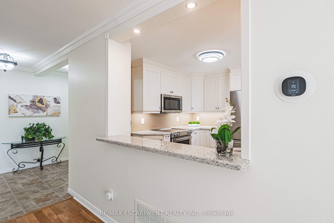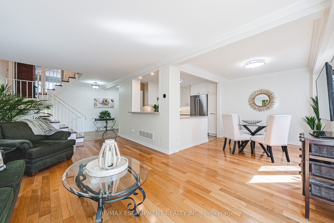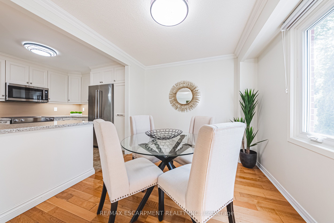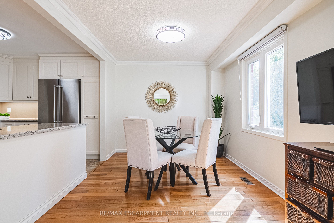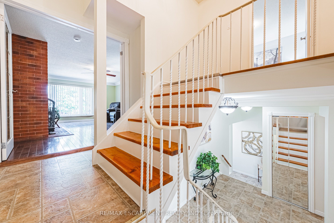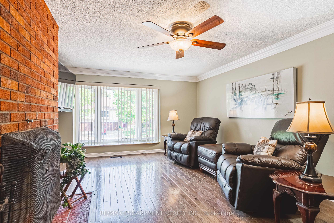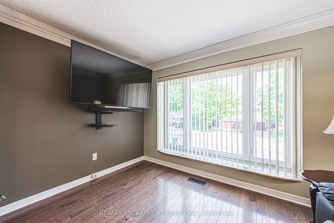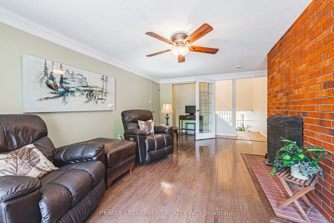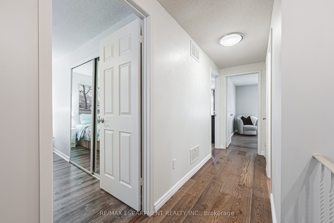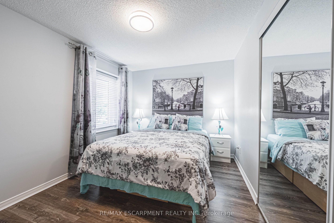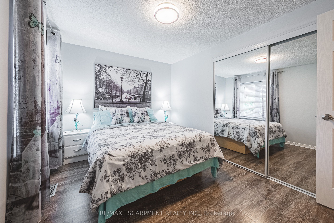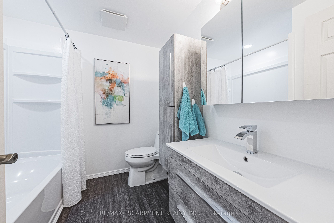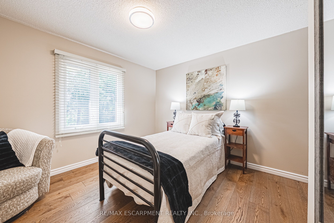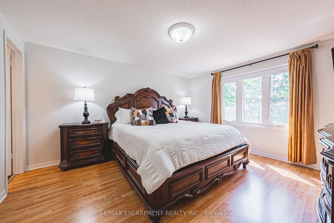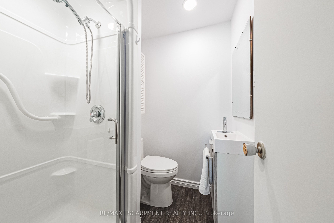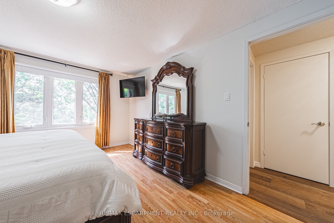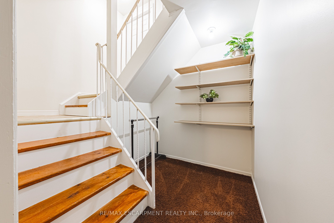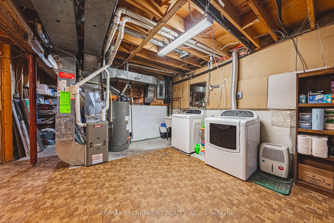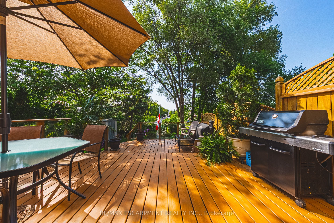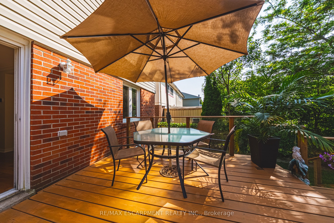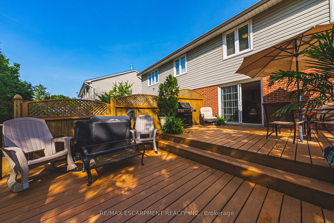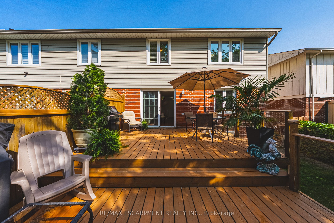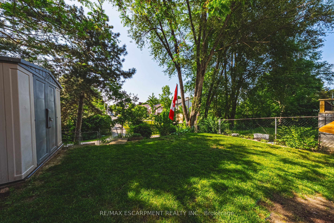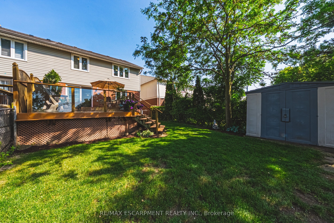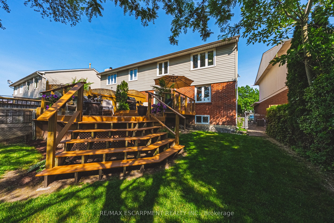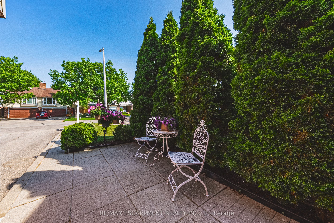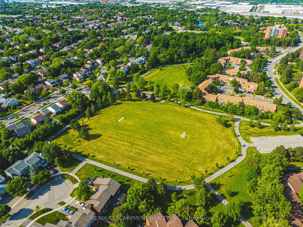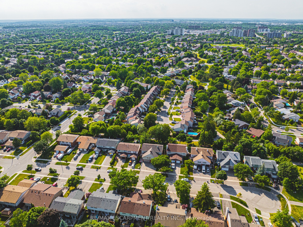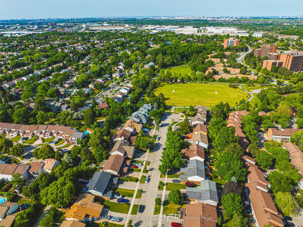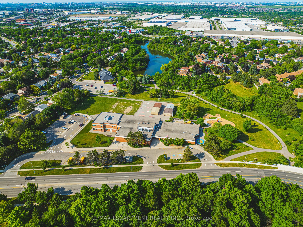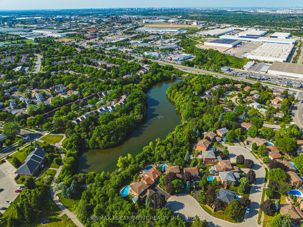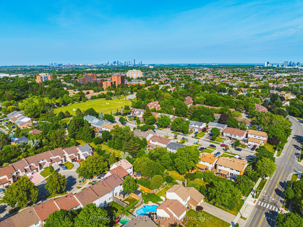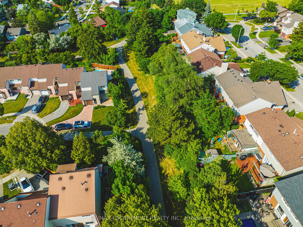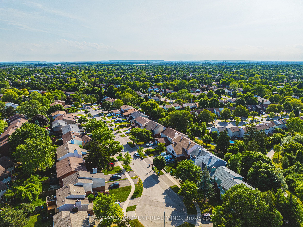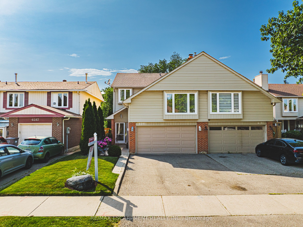
$1,015,000
Est. Payment
$3,877/mo*
*Based on 20% down, 4% interest, 30-year term
Listed by RE/MAX ESCARPMENT REALTY INC.
Semi-Detached •MLS #W12233574•New
Price comparison with similar homes in Mississauga
Compared to 30 similar homes
2.6% Higher↑
Market Avg. of (30 similar homes)
$989,602
Note * Price comparison is based on the similar properties listed in the area and may not be accurate. Consult licences real estate agent for accurate comparison
Room Details
| Room | Features | Level |
|---|---|---|
Kitchen 3.61 × 2.97 m | Quartz CounterOpen ConceptStainless Steel Appl | Main |
Dining Room 3.61 × 2.79 m | Hardwood Floor | Main |
Living Room 5.64 × 3.45 m | WoodW/O To Deck | Main |
Primary Bedroom 4.24 × 3.66 m | 2 Pc EnsuiteWalk-In Closet(s)Laminate | Third |
Bedroom 2 3.66 × 2.72 m | Laminate | Third |
Bedroom 3 3.51 × 3.45 m | Laminate | Third |
Client Remarks
Welcome to a Truly Special Family Home in the Heart of Mississauga Tucked away on a peaceful dead-end street beside the natural beauty of Windwood Park, this thoughtfully designed 3-bedroom, 3-bathroom home offers nearly 2,700 sqft. of total living space1,943 above grade & 742 sqft. in the basement ready for your creative vision.From the moment you arrive, the home radiates warmth. The inviting front entrance, greets you with the convenience of a 2-piece powder room. At the heart of the home lies a stunning open-concept kitchen, where sleek quartz countertops, premium KitchenAid stainless steel appliances, and custom cabinetry combine functionality with elegance. Whether you're preparing a quiet family meal or entertaining loved ones, this space is designed to inspire connection. The formal dining area flows effortlessly into a sun-filled living room, where rich hardwood floors & large windows create a bright, welcoming atmosphere. Just beyond, step onto a generous deck overlooking a private backyard sanctuary directly backing onto the tranquil Lake Wabukayne Trail. Its the perfect setting for peaceful mornings, evening strolls, or joyful gatherings under the stars. A spacious family room, complete with hardwood flooring and a charming fireplace, offers an inviting space to relax, reconnect, and make lasting memories.Upstairs, three spacious, carpet-free bedrooms provide comfort and serenity. The primary suite is a restful haven, featuring a walk-in closet and a beautifully updated 3-piece ensuite that blends style and calm. Here, you're not just buying a house you're joining a vibrant neighbourhood filled with nature, convenience, and community spirit. With top-rated schools, shopping, transit, and all the best of Mississauga just moments away, everything you need is right at your fingertips.This is more than a place to live it's a place to love. A home where memories are made, laughter is shared, & life is beautifully lived. Welcome home.
About This Property
6291 Starfield Crescent, Mississauga, L5N 1X3
Home Overview
Basic Information
Walk around the neighborhood
6291 Starfield Crescent, Mississauga, L5N 1X3
Shally Shi
Sales Representative, Dolphin Realty Inc
English, Mandarin
Residential ResaleProperty ManagementPre Construction
Mortgage Information
Estimated Payment
$0 Principal and Interest
 Walk Score for 6291 Starfield Crescent
Walk Score for 6291 Starfield Crescent

Book a Showing
Tour this home with Shally
Frequently Asked Questions
Can't find what you're looking for? Contact our support team for more information.
See the Latest Listings by Cities
1500+ home for sale in Ontario

Looking for Your Perfect Home?
Let us help you find the perfect home that matches your lifestyle
